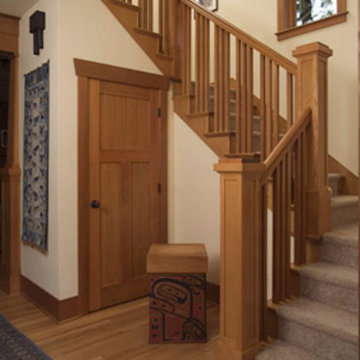2.048 Foto di scale a "L" con alzata in moquette
Filtra anche per:
Budget
Ordina per:Popolari oggi
181 - 200 di 2.048 foto
1 di 3
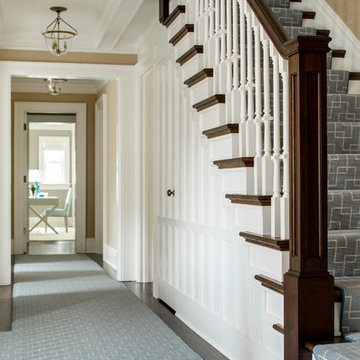
Foto di un'ampia scala a "L" tradizionale con pedata in moquette, alzata in moquette e parapetto in legno
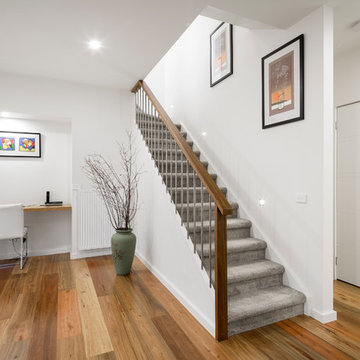
Foto di una scala a "L" moderna di medie dimensioni con pedata in moquette, alzata in moquette e parapetto in legno
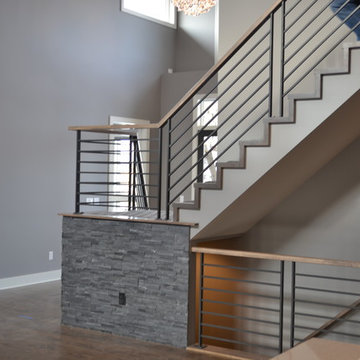
Ispirazione per una scala a "L" contemporanea di medie dimensioni con pedata in moquette, alzata in moquette e parapetto in metallo
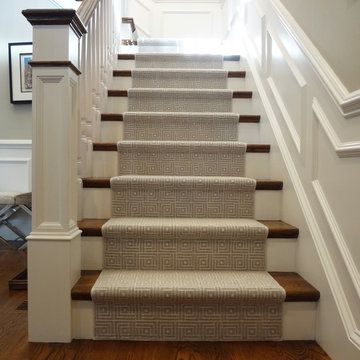
Custom Stair Runner by K.Powers & Company
Foto di una grande scala a "L" chic con pedata in moquette e alzata in moquette
Foto di una grande scala a "L" chic con pedata in moquette e alzata in moquette
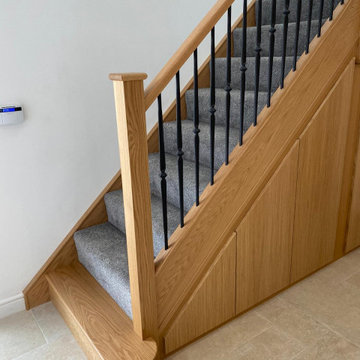
A new closed string, closed riser staircase with oak strings and carpeted treads. A simple balustrade with oak posts and handrail, complimented with wrought iron spindles powder-coated black.
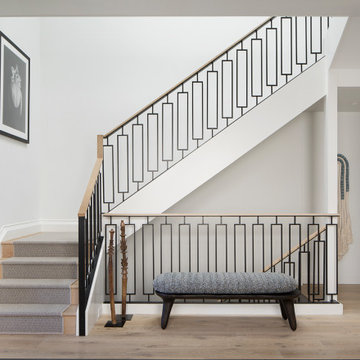
Paul Dyer Photography
Ispirazione per una scala a "L" classica con pedata in moquette, alzata in moquette e parapetto in materiali misti
Ispirazione per una scala a "L" classica con pedata in moquette, alzata in moquette e parapetto in materiali misti
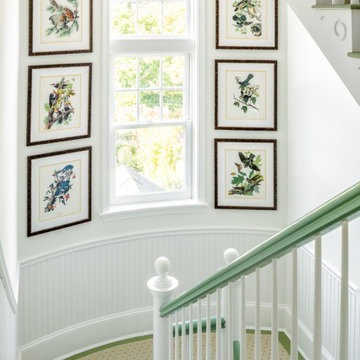
Esempio di una scala a "L" costiera con pedata in moquette, alzata in moquette e parapetto in legno
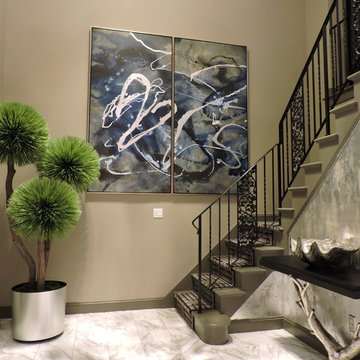
Large marble entrance with dramatic artwork and sculpted plant make a statement.
Idee per una grande scala a "L" minimalista con alzata in moquette, parapetto in metallo e pedata in moquette
Idee per una grande scala a "L" minimalista con alzata in moquette, parapetto in metallo e pedata in moquette
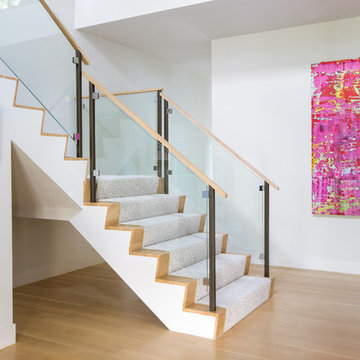
Immagine di una scala a "L" costiera con pedata in moquette, alzata in moquette, parapetto in materiali misti e decorazioni per pareti
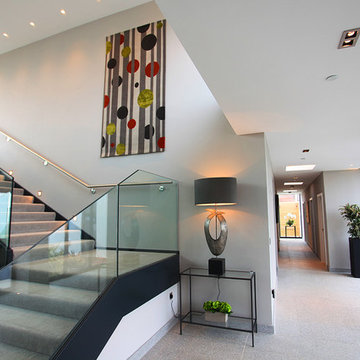
Working with the clients from the early stages, we were able to create the exact contemporary seaside home that they dreamt up after a recent stay in a luxurious escape in New Zealand. Slate cladding and granite floor tiles are used both externally and internally to create continuous flow to the garden and upper terraces. A minimal but comfortable feel was achieved using a palette of cool greys with accents of lime green and dusky orange echoeing the colours within the planting and evening skies.
Photo: Joe McCarthy
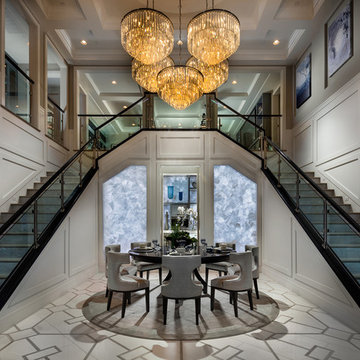
Foto di un'ampia scala a "L" classica con pedata in moquette, alzata in moquette e parapetto in vetro
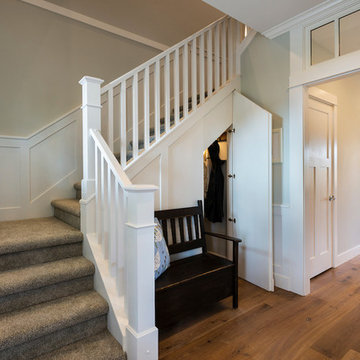
Every house needs a secret door!
Immagine di una scala a "L" tradizionale di medie dimensioni con pedata in moquette, alzata in moquette e parapetto in legno
Immagine di una scala a "L" tradizionale di medie dimensioni con pedata in moquette, alzata in moquette e parapetto in legno
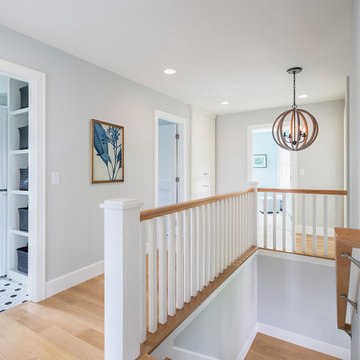
This home is a modern farmhouse on the outside with an open-concept floor plan and nautical/midcentury influence on the inside! From top to bottom, this home was completely customized for the family of four with five bedrooms and 3-1/2 bathrooms spread over three levels of 3,998 sq. ft. This home is functional and utilizes the space wisely without feeling cramped. Some of the details that should be highlighted in this home include the 5” quartersawn oak floors, detailed millwork including ceiling beams, abundant natural lighting, and a cohesive color palate.
Space Plans, Building Design, Interior & Exterior Finishes by Anchor Builders
Andrea Rugg Photography
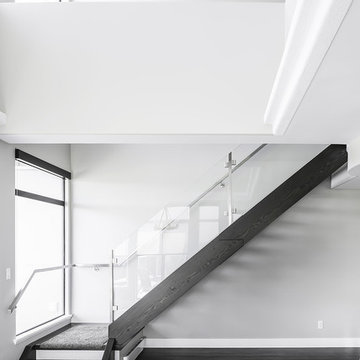
Immagine di una scala a "L" design di medie dimensioni con pedata in moquette, alzata in moquette e parapetto in vetro
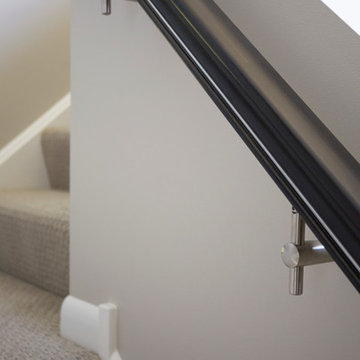
The existing banister was original to the house that was built in 2000. As part of updating and refreshing the home, we designed a custom made banister that comprised of ebony stained wood with a piece of silver metal embedded along the length of it. This detail was a nod to the existing stainless steel finishes in the house.
Kaskel Photo
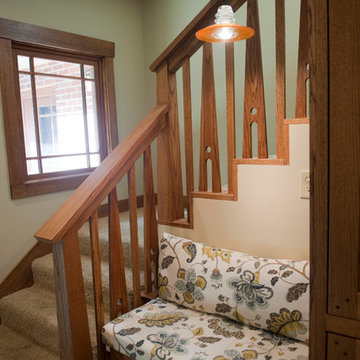
These spindles were reused from an early 1900s era home in the Highland area of Shreveport. They were a strong factor in the design of the kitchen. Kitchen completely designed by homeowner. Mollie Corbett Photography
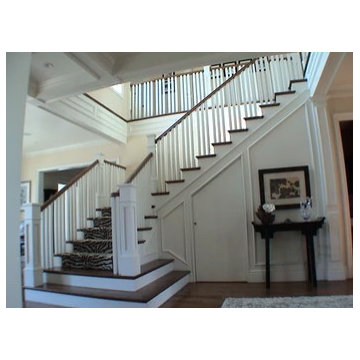
Esempio di una grande scala a "L" design con pedata in moquette, alzata in moquette e parapetto in legno
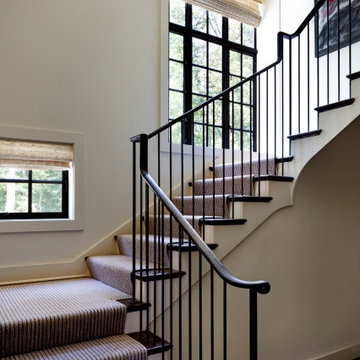
Devin Kimmel of Kimmel Studio Architects designed this custom staircase. Note how your eye is tempted to follow the elegant lines of the hand-wrought iron railings.
The staircase complements the also black steel windows. Bluestone flooring completes the ensemble.
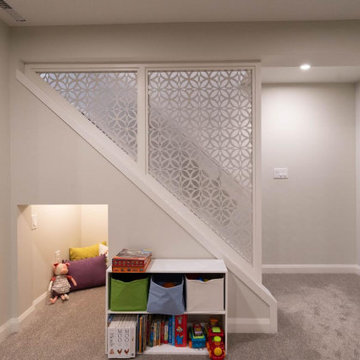
Immagine di un'ampia scala a "L" moderna con pedata in moquette, alzata in moquette e parapetto in metallo
2.048 Foto di scale a "L" con alzata in moquette
10
