16.075 Foto di sale lavanderia
Filtra anche per:
Budget
Ordina per:Popolari oggi
81 - 100 di 16.075 foto
1 di 3

Amanda Dumouchelle Photography
Ispirazione per una sala lavanderia country con ante in stile shaker, ante blu, pareti bianche, lavatrice e asciugatrice affiancate, pavimento multicolore e top bianco
Ispirazione per una sala lavanderia country con ante in stile shaker, ante blu, pareti bianche, lavatrice e asciugatrice affiancate, pavimento multicolore e top bianco
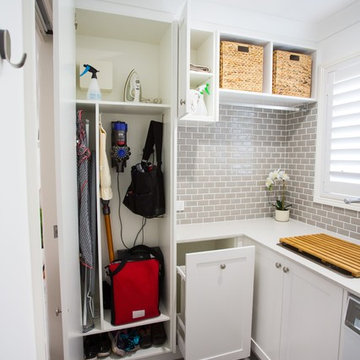
Laundry with loads of clever storage solutions!
Ispirazione per una piccola sala lavanderia classica con lavello a vasca singola, ante in stile shaker, ante bianche, top in quarzo composito, pareti bianche, pavimento in gres porcellanato, pavimento grigio e top bianco
Ispirazione per una piccola sala lavanderia classica con lavello a vasca singola, ante in stile shaker, ante bianche, top in quarzo composito, pareti bianche, pavimento in gres porcellanato, pavimento grigio e top bianco
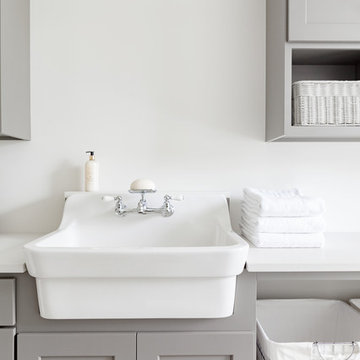
Immagine di una sala lavanderia country di medie dimensioni con lavello stile country, ante in stile shaker, ante grigie, top in quarzo composito, pareti bianche e top bianco

Functional Utility Room, located just off the Dressing Room in the Master Suite allows quick access for the owners and a view of the private garden.
Room size: 7'8" x 8'
Ceiling height: 11'

Esempio di una sala lavanderia rustica di medie dimensioni con ante con riquadro incassato, ante grigie, top in quarzo composito, pareti multicolore, lavatrice e asciugatrice a colonna, top grigio, lavello sottopiano, parquet chiaro e pavimento beige

Jessica Glynn Photography
Idee per una sala lavanderia costiera con lavello sottopiano, ante in stile shaker, ante bianche, pareti grigie, pavimento bianco e top grigio
Idee per una sala lavanderia costiera con lavello sottopiano, ante in stile shaker, ante bianche, pareti grigie, pavimento bianco e top grigio

Ispirazione per una sala lavanderia country con lavello stile country, ante con riquadro incassato, ante grigie, pareti bianche, lavatrice e asciugatrice affiancate, pavimento grigio e top bianco
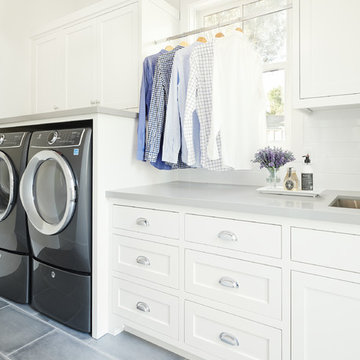
Esempio di una sala lavanderia country con lavello sottopiano, ante in stile shaker, ante bianche, top in quarzo composito, pareti bianche, pavimento in gres porcellanato, lavatrice e asciugatrice affiancate, pavimento grigio e top grigio

Esempio di una piccola sala lavanderia tradizionale con ante lisce, ante grigie, top in legno, pareti grigie, pavimento in marmo, lavatrice e asciugatrice a colonna, pavimento bianco e top grigio

Fun Laundry room with faux painting David Shapiro
Ispirazione per una grande sala lavanderia design con lavello sottopiano, ante in stile shaker, ante bianche, top in granito, pareti grigie, pavimento in gres porcellanato, lavatrice e asciugatrice affiancate, pavimento grigio e top grigio
Ispirazione per una grande sala lavanderia design con lavello sottopiano, ante in stile shaker, ante bianche, top in granito, pareti grigie, pavimento in gres porcellanato, lavatrice e asciugatrice affiancate, pavimento grigio e top grigio

Colindale Design / CR3 Studio
Esempio di una piccola sala lavanderia stile marino con lavello da incasso, ante bianche, top in legno, pareti bianche, pavimento con piastrelle in ceramica, lavatrice e asciugatrice affiancate, top marrone, ante lisce e pavimento grigio
Esempio di una piccola sala lavanderia stile marino con lavello da incasso, ante bianche, top in legno, pareti bianche, pavimento con piastrelle in ceramica, lavatrice e asciugatrice affiancate, top marrone, ante lisce e pavimento grigio

Who wouldn't mind doing laundry in such a bright and colorful laundry room? Custom cabinetry allows for creating a space with the exact specifications of the homeowner. From a hanging drying station, hidden litterbox storage, antimicrobial and durable white Krion countertops to beautiful walnut shelving, this laundry room is as beautiful as it is functional.
Stephen Allen Photography

Grey shaker cabinets by Dura Supreme and the pipe shelving to hang clothes give this space a rustic, industrial feel. Plenty of room for laundry with tilt out hampers, counter space for folding and drying rack. Photography by Beth Singer.

This home is a modern farmhouse on the outside with an open-concept floor plan and nautical/midcentury influence on the inside! From top to bottom, this home was completely customized for the family of four with five bedrooms and 3-1/2 bathrooms spread over three levels of 3,998 sq. ft. This home is functional and utilizes the space wisely without feeling cramped. Some of the details that should be highlighted in this home include the 5” quartersawn oak floors, detailed millwork including ceiling beams, abundant natural lighting, and a cohesive color palate.
Space Plans, Building Design, Interior & Exterior Finishes by Anchor Builders
Andrea Rugg Photography

Esempio di una sala lavanderia tradizionale con lavatoio, ante lisce, ante bianche, top in legno, pareti bianche, lavatrice e asciugatrice affiancate e pavimento bianco

An entry area to the home, this family laundry room became a catch-all for coats, bags and shoes. It also served as the laundry hub with a collection of portable drying racks, storage shelves and furniture that did not optimize the available space and layout. The new design made the most of the unique space and delivered an organized and attractive mud and laundry room with bench seating, hooks for hanging jackets and laundry needs, integrated wall drying racks, and lots of convenient storage.
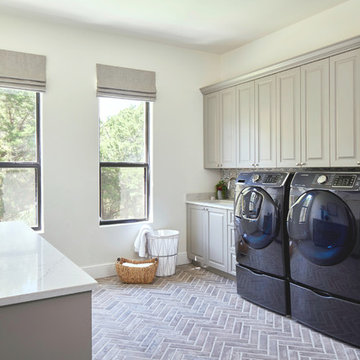
Cabinet painted in Benjamin Moore's BM 1552 "River Reflections". Photo by Matthew Niemann
Foto di un'ampia sala lavanderia tradizionale con lavello sottopiano, ante con bugna sagomata, ante grigie, top in quarzo composito, lavatrice e asciugatrice affiancate e top bianco
Foto di un'ampia sala lavanderia tradizionale con lavello sottopiano, ante con bugna sagomata, ante grigie, top in quarzo composito, lavatrice e asciugatrice affiancate e top bianco
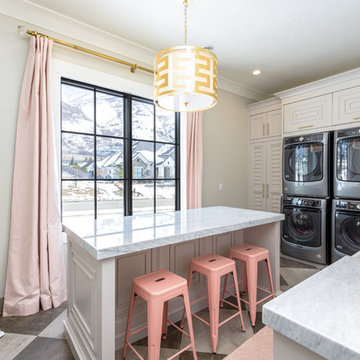
Idee per una grande sala lavanderia classica con lavello stile country, ante a persiana, lavatrice e asciugatrice a colonna, pavimento multicolore, top grigio, top in marmo, ante grigie e pareti grigie

Esempio di una sala lavanderia design con lavello da incasso, ante con bugna sagomata, ante bianche, top in laminato, pareti beige, pavimento con piastrelle in ceramica, lavatrice e asciugatrice a colonna e pavimento beige

Builder: Segard Builders
Photographer: Ashley Avila Photography
Symmetry and traditional sensibilities drive this homes stately style. Flanking garages compliment a grand entrance and frame a roundabout style motor court. On axis, and centered on the homes roofline is a traditional A-frame dormer. The walkout rear elevation is covered by a paired column gallery that is connected to the main levels living, dining, and master bedroom. Inside, the foyer is centrally located, and flanked to the right by a grand staircase. To the left of the foyer is the homes private master suite featuring a roomy study, expansive dressing room, and bedroom. The dining room is surrounded on three sides by large windows and a pair of French doors open onto a separate outdoor grill space. The kitchen island, with seating for seven, is strategically placed on axis to the living room fireplace and the dining room table. Taking a trip down the grand staircase reveals the lower level living room, which serves as an entertainment space between the private bedrooms to the left and separate guest bedroom suite to the right. Rounding out this plans key features is the attached garage, which has its own separate staircase connecting it to the lower level as well as the bonus room above.
16.075 Foto di sale lavanderia
5