720 Foto di sale lavanderia con top in marmo
Filtra anche per:
Budget
Ordina per:Popolari oggi
221 - 240 di 720 foto
1 di 3

1912 Historic Landmark remodeled to have modern amenities while paying homage to the home's architectural style.
Immagine di una grande sala lavanderia classica con lavello sottopiano, ante in stile shaker, ante blu, top in marmo, pareti multicolore, pavimento in gres porcellanato, lavatrice e asciugatrice affiancate, pavimento multicolore, top bianco, soffitto in perlinato e carta da parati
Immagine di una grande sala lavanderia classica con lavello sottopiano, ante in stile shaker, ante blu, top in marmo, pareti multicolore, pavimento in gres porcellanato, lavatrice e asciugatrice affiancate, pavimento multicolore, top bianco, soffitto in perlinato e carta da parati

Immagine di una grande sala lavanderia minimalista con lavello sottopiano, ante lisce, ante bianche, top in marmo, pareti beige, pavimento in marmo, lavatrice e asciugatrice affiancate e pavimento beige
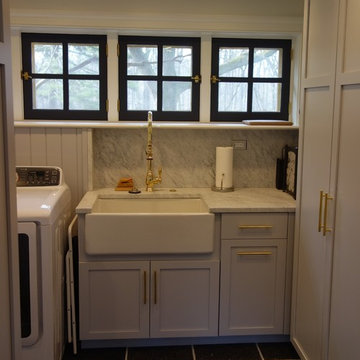
Immagine di una piccola sala lavanderia tradizionale con lavello stile country, ante in stile shaker, ante grigie, top in marmo, pareti bianche, pavimento in ardesia, lavatrice e asciugatrice affiancate e pavimento grigio

Simon Wood
Ispirazione per una grande sala lavanderia contemporanea con lavello sottopiano, ante bianche, top in marmo, pareti grigie, pavimento in ardesia, lavatrice e asciugatrice affiancate e top bianco
Ispirazione per una grande sala lavanderia contemporanea con lavello sottopiano, ante bianche, top in marmo, pareti grigie, pavimento in ardesia, lavatrice e asciugatrice affiancate e top bianco
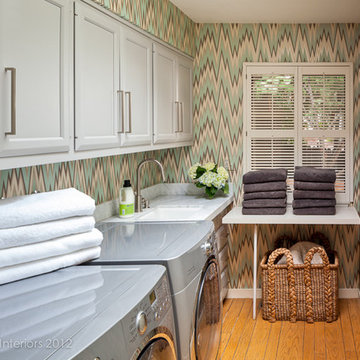
A fun laundry room using a chevon wallpaper, stainless steel appliances and gray cabinetry. Design by Holly Bender Interiors. Photo by Scott Hargis Photography

Settled within a graffiti-covered laneway in the trendy heart of Mt Lawley you will find this four-bedroom, two-bathroom home.
The owners; a young professional couple wanted to build a raw, dark industrial oasis that made use of every inch of the small lot. Amenities aplenty, they wanted their home to complement the urban inner-city lifestyle of the area.
One of the biggest challenges for Limitless on this project was the small lot size & limited access. Loading materials on-site via a narrow laneway required careful coordination and a well thought out strategy.
Paramount in bringing to life the client’s vision was the mixture of materials throughout the home. For the second story elevation, black Weathertex Cladding juxtaposed against the white Sto render creates a bold contrast.
Upon entry, the room opens up into the main living and entertaining areas of the home. The kitchen crowns the family & dining spaces. The mix of dark black Woodmatt and bespoke custom cabinetry draws your attention. Granite benchtops and splashbacks soften these bold tones. Storage is abundant.
Polished concrete flooring throughout the ground floor blends these zones together in line with the modern industrial aesthetic.
A wine cellar under the staircase is visible from the main entertaining areas. Reclaimed red brickwork can be seen through the frameless glass pivot door for all to appreciate — attention to the smallest of details in the custom mesh wine rack and stained circular oak door handle.
Nestled along the north side and taking full advantage of the northern sun, the living & dining open out onto a layered alfresco area and pool. Bordering the outdoor space is a commissioned mural by Australian illustrator Matthew Yong, injecting a refined playfulness. It’s the perfect ode to the street art culture the laneways of Mt Lawley are so famous for.
Engineered timber flooring flows up the staircase and throughout the rooms of the first floor, softening the private living areas. Four bedrooms encircle a shared sitting space creating a contained and private zone for only the family to unwind.
The Master bedroom looks out over the graffiti-covered laneways bringing the vibrancy of the outside in. Black stained Cedarwest Squareline cladding used to create a feature bedhead complements the black timber features throughout the rest of the home.
Natural light pours into every bedroom upstairs, designed to reflect a calamity as one appreciates the hustle of inner city living outside its walls.
Smart wiring links each living space back to a network hub, ensuring the home is future proof and technology ready. An intercom system with gate automation at both the street and the lane provide security and the ability to offer guests access from the comfort of their living area.
Every aspect of this sophisticated home was carefully considered and executed. Its final form; a modern, inner-city industrial sanctuary with its roots firmly grounded amongst the vibrant urban culture of its surrounds.
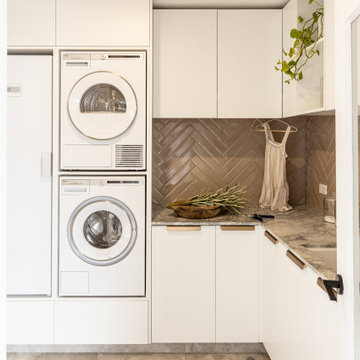
Laundry Luxe is a prime example of how transforming an unused space into a high-end laundry room can elevate the art of cleaning clothes. The drying cabinet, pull-out ironing board, and double laundry baskets offer both practicality and functionality. The drying cabinet provides a gentle and efficient way to dry delicate clothes, linens, and towels. The pull-out ironing board saves space and makes ironing clothes quicker and easier. The double laundry baskets offer ample storage space, allowing for efficient sorting of laundry by color, fabric, or individual family members.
Overall, Laundry Luxe demonstrates how a well-designed laundry space can offer many benefits, including improved functionality, increased storage space, and enhanced aesthetics. With features like a drying cabinet, pull-out ironing board, and double laundry baskets, you can create a laundry room that elevates the art of cleaning clothes and transforms a mundane task into a luxurious experience.
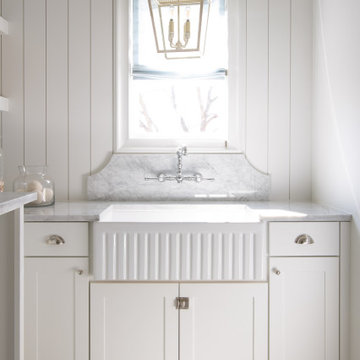
Classic, timeless and ideally positioned on a sprawling corner lot set high above the street, discover this designer dream home by Jessica Koltun. The blend of traditional architecture and contemporary finishes evokes feelings of warmth while understated elegance remains constant throughout this Midway Hollow masterpiece unlike no other. This extraordinary home is at the pinnacle of prestige and lifestyle with a convenient address to all that Dallas has to offer.

Ispirazione per una sala lavanderia country con lavello sottopiano, ante con riquadro incassato, ante bianche, top in marmo, paraspruzzi bianco, paraspruzzi con piastrelle di vetro, pareti bianche, pavimento con piastrelle in ceramica, lavatrice e asciugatrice affiancate, pavimento bianco, top grigio, soffitto ribassato e pannellatura
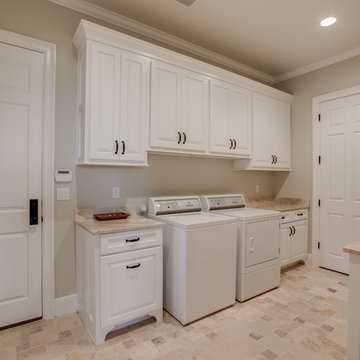
Foto di una sala lavanderia tradizionale di medie dimensioni con lavello da incasso, ante con bugna sagomata, ante bianche, top in marmo, pareti beige, pavimento in travertino, lavatrice e asciugatrice affiancate, pavimento beige e top beige

The utility is pacious, with a pull out laundry rack, washer, dryer, sink and toilet. Also we designed a special place for the dogs to lay under the built in cupboards.
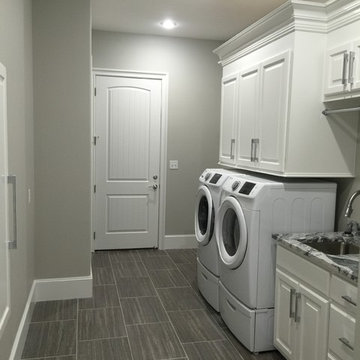
Foto di una sala lavanderia tradizionale di medie dimensioni con lavello sottopiano, ante con bugna sagomata, ante bianche, top in marmo, pavimento in gres porcellanato, lavatrice e asciugatrice affiancate, pavimento marrone e pareti grigie

In collaboration with Carol Abbott Design.
Foto di una sala lavanderia tradizionale di medie dimensioni con lavello sottopiano, ante in stile shaker, ante nere, top in marmo, pareti grigie, pavimento in marmo e lavatrice e asciugatrice a colonna
Foto di una sala lavanderia tradizionale di medie dimensioni con lavello sottopiano, ante in stile shaker, ante nere, top in marmo, pareti grigie, pavimento in marmo e lavatrice e asciugatrice a colonna

We planned a thoughtful redesign of this beautiful home while retaining many of the existing features. We wanted this house to feel the immediacy of its environment. So we carried the exterior front entry style into the interiors, too, as a way to bring the beautiful outdoors in. In addition, we added patios to all the bedrooms to make them feel much bigger. Luckily for us, our temperate California climate makes it possible for the patios to be used consistently throughout the year.
The original kitchen design did not have exposed beams, but we decided to replicate the motif of the 30" living room beams in the kitchen as well, making it one of our favorite details of the house. To make the kitchen more functional, we added a second island allowing us to separate kitchen tasks. The sink island works as a food prep area, and the bar island is for mail, crafts, and quick snacks.
We designed the primary bedroom as a relaxation sanctuary – something we highly recommend to all parents. It features some of our favorite things: a cognac leather reading chair next to a fireplace, Scottish plaid fabrics, a vegetable dye rug, art from our favorite cities, and goofy portraits of the kids.
---
Project designed by Courtney Thomas Design in La Cañada. Serving Pasadena, Glendale, Monrovia, San Marino, Sierra Madre, South Pasadena, and Altadena.
For more about Courtney Thomas Design, see here: https://www.courtneythomasdesign.com/
To learn more about this project, see here:
https://www.courtneythomasdesign.com/portfolio/functional-ranch-house-design/
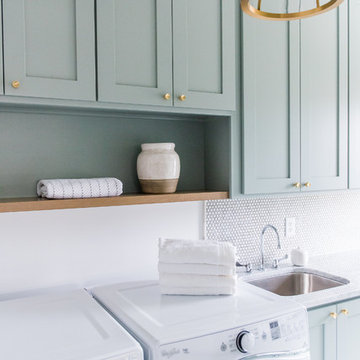
Sarah Shields Photography
Idee per una sala lavanderia american style di medie dimensioni con ante in stile shaker, ante verdi, pareti bianche, pavimento in cemento, lavatrice e asciugatrice affiancate, lavello sottopiano e top in marmo
Idee per una sala lavanderia american style di medie dimensioni con ante in stile shaker, ante verdi, pareti bianche, pavimento in cemento, lavatrice e asciugatrice affiancate, lavello sottopiano e top in marmo
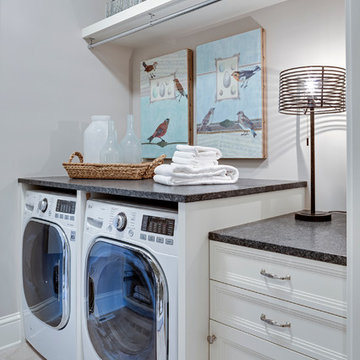
Builder: John Kraemer & Sons | Design: Rauscher & Associates | Staging: Ambiance at Home | Landscaping: GT Landscapes | Photography: Landmark Photography
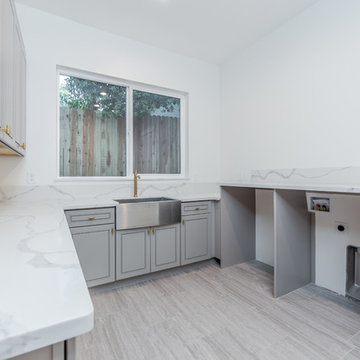
Foto di una grande sala lavanderia con lavello integrato, ante lisce, ante grigie, top in marmo, pareti bianche, pavimento con piastrelle in ceramica, lavasciuga, pavimento grigio e top grigio
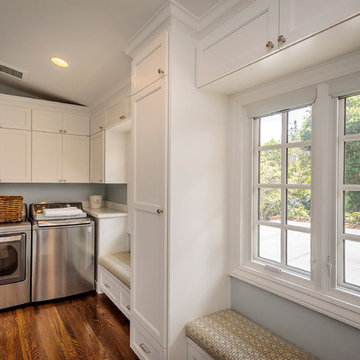
Photography, Dennis Mayer
Esempio di una sala lavanderia tradizionale di medie dimensioni con ante in stile shaker, top in marmo, pareti grigie, pavimento in legno massello medio, lavatrice e asciugatrice affiancate e ante bianche
Esempio di una sala lavanderia tradizionale di medie dimensioni con ante in stile shaker, top in marmo, pareti grigie, pavimento in legno massello medio, lavatrice e asciugatrice affiancate e ante bianche
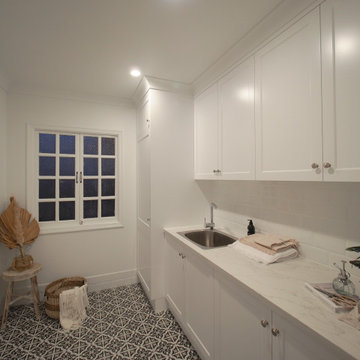
Laundry with white cabinetry and patterned floor tiles.
Foto di una sala lavanderia minimal con ante in stile shaker, ante bianche, top in marmo, paraspruzzi bianco, paraspruzzi con piastrelle in ceramica, pavimento con piastrelle in ceramica, lavatrice e asciugatrice nascoste, pavimento multicolore e top bianco
Foto di una sala lavanderia minimal con ante in stile shaker, ante bianche, top in marmo, paraspruzzi bianco, paraspruzzi con piastrelle in ceramica, pavimento con piastrelle in ceramica, lavatrice e asciugatrice nascoste, pavimento multicolore e top bianco
Esempio di una sala lavanderia american style di medie dimensioni con lavello sottopiano, ante in stile shaker, ante bianche, top in marmo, pareti grigie, pavimento in gres porcellanato, lavatrice e asciugatrice affiancate, pavimento grigio e top bianco
720 Foto di sale lavanderia con top in marmo
12