2.058 Foto di sale lavanderia con pavimento marrone
Filtra anche per:
Budget
Ordina per:Popolari oggi
21 - 40 di 2.058 foto
1 di 3
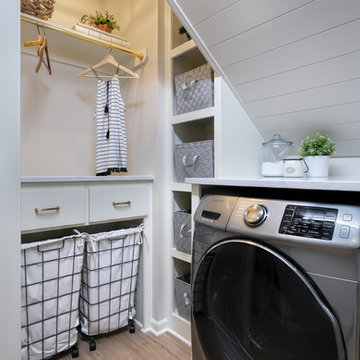
Esempio di una sala lavanderia country con nessun'anta, ante bianche, pareti bianche, pavimento in legno massello medio, pavimento marrone e top bianco
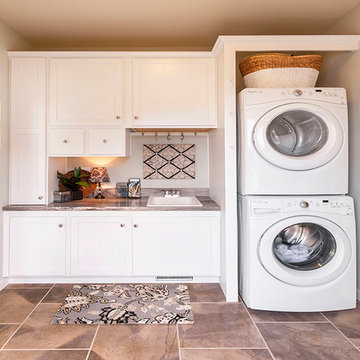
Esempio di una sala lavanderia classica di medie dimensioni con lavello sottopiano, ante con riquadro incassato, ante bianche, pareti beige, lavatrice e asciugatrice a colonna, pavimento marrone e top multicolore

The owners of this colonial-style house wanted to renovate their home to increase space and improve flow. We built a two-story addition that included a dining room and bar on the first floor (off of the family room) and a new master bathroom (creating a master suite).
RUDLOFF Custom Builders has won Best of Houzz for Customer Service in 2014, 2015 2016 and 2017. We also were voted Best of Design in 2016, 2017 and 2018, which only 2% of professionals receive. Rudloff Custom Builders has been featured on Houzz in their Kitchen of the Week, What to Know About Using Reclaimed Wood in the Kitchen as well as included in their Bathroom WorkBook article. We are a full service, certified remodeling company that covers all of the Philadelphia suburban area. This business, like most others, developed from a friendship of young entrepreneurs who wanted to make a difference in their clients’ lives, one household at a time. This relationship between partners is much more than a friendship. Edward and Stephen Rudloff are brothers who have renovated and built custom homes together paying close attention to detail. They are carpenters by trade and understand concept and execution. RUDLOFF CUSTOM BUILDERS will provide services for you with the highest level of professionalism, quality, detail, punctuality and craftsmanship, every step of the way along our journey together.
Specializing in residential construction allows us to connect with our clients early on in the design phase to ensure that every detail is captured as you imagined. One stop shopping is essentially what you will receive with RUDLOFF CUSTOM BUILDERS from design of your project to the construction of your dreams, executed by on-site project managers and skilled craftsmen. Our concept, envision our client’s ideas and make them a reality. Our mission; CREATING LIFETIME RELATIONSHIPS BUILT ON TRUST AND INTEGRITY.
Photo Credit: JMB Photoworks
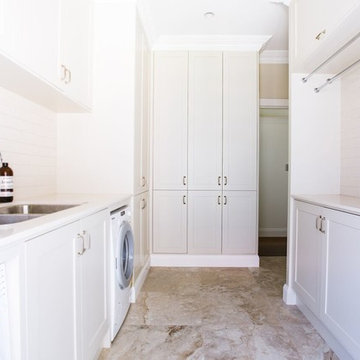
Esempio di una sala lavanderia classica di medie dimensioni con lavello sottopiano, ante in stile shaker, ante beige, top in quarzo composito, pareti beige, pavimento con piastrelle in ceramica, lavatrice e asciugatrice affiancate e pavimento marrone

AV Architects + Builders
Location: Falls Church, VA, USA
Our clients were a newly-wed couple looking to start a new life together. With a love for the outdoors and theirs dogs and cats, we wanted to create a design that wouldn’t make them sacrifice any of their hobbies or interests. We designed a floor plan to allow for comfortability relaxation, any day of the year. We added a mudroom complete with a dog bath at the entrance of the home to help take care of their pets and track all the mess from outside. We added multiple access points to outdoor covered porches and decks so they can always enjoy the outdoors, not matter the time of year. The second floor comes complete with the master suite, two bedrooms for the kids with a shared bath, and a guest room for when they have family over. The lower level offers all the entertainment whether it’s a large family room for movie nights or an exercise room. Additionally, the home has 4 garages for cars – 3 are attached to the home and one is detached and serves as a workshop for him.
The look and feel of the home is informal, casual and earthy as the clients wanted to feel relaxed at home. The materials used are stone, wood, iron and glass and the home has ample natural light. Clean lines, natural materials and simple details for relaxed casual living.
Stacy Zarin Photography

Farmhouse Laundry Room with Mobile Island
Foto di una grande sala lavanderia country con ante con riquadro incassato, top in quarzo composito, pareti beige, pavimento in legno massello medio, lavatrice e asciugatrice affiancate, lavello sottopiano, ante verdi, pavimento marrone e top bianco
Foto di una grande sala lavanderia country con ante con riquadro incassato, top in quarzo composito, pareti beige, pavimento in legno massello medio, lavatrice e asciugatrice affiancate, lavello sottopiano, ante verdi, pavimento marrone e top bianco

Ispirazione per una sala lavanderia country con lavello sottopiano, ante in stile shaker, ante marroni, pareti bianche, pavimento in legno massello medio, lavatrice e asciugatrice affiancate, pavimento marrone, top nero e top in granito
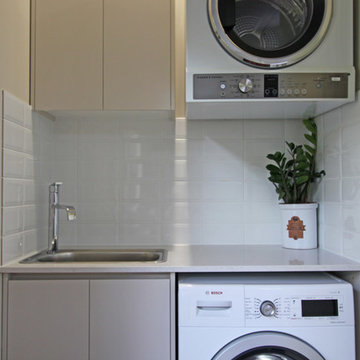
Space for laundry products top and bottom with a sink for soaking clothing.
Photos by Brisbane Kitchens & Bathrooms
Immagine di una piccola sala lavanderia contemporanea con lavello da incasso, ante lisce, ante bianche, top in quarzo composito, pareti bianche, parquet scuro, lavatrice e asciugatrice a colonna, pavimento marrone e top beige
Immagine di una piccola sala lavanderia contemporanea con lavello da incasso, ante lisce, ante bianche, top in quarzo composito, pareti bianche, parquet scuro, lavatrice e asciugatrice a colonna, pavimento marrone e top beige

Seabrook features miles of shoreline just 30 minutes from downtown Houston. Our clients found the perfect home located on a canal with bay access, but it was a bit dated. Freshening up a home isn’t just paint and furniture, though. By knocking down some walls in the main living area, an open floor plan brightened the space and made it ideal for hosting family and guests. Our advice is to always add in pops of color, so we did just with brass. The barstools, light fixtures, and cabinet hardware compliment the airy, white kitchen. The living room’s 5 ft wide chandelier pops against the accent wall (not that it wasn’t stunning on its own, though). The brass theme flows into the laundry room with built-in dog kennels for the client’s additional family members.
We love how bright and airy this bayside home turned out!

Esempio di una sala lavanderia rustica di medie dimensioni con lavello stile country, ante in stile shaker, ante in legno bruno, top in legno, pareti marroni, parquet scuro, lavatrice e asciugatrice a colonna, pavimento marrone e top marrone

Foto di un'ampia sala lavanderia chic con ante in stile shaker, ante bianche, top in superficie solida, pareti bianche, parquet scuro, lavatrice e asciugatrice affiancate e pavimento marrone
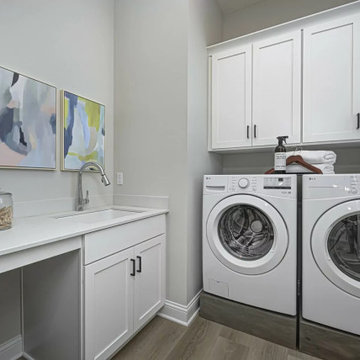
This Westfield modern farmhouse blends rustic warmth with contemporary flair. Our design features reclaimed wood accents, clean lines, and neutral palettes, offering a perfect balance of tradition and sophistication.
Step into this efficient laundry room design featuring ample storage, countertops for folding, and a functional layout, all in a soothing, neutral color palette.
Project completed by Wendy Langston's Everything Home interior design firm, which serves Carmel, Zionsville, Fishers, Westfield, Noblesville, and Indianapolis.
For more about Everything Home, see here: https://everythinghomedesigns.com/
To learn more about this project, see here: https://everythinghomedesigns.com/portfolio/westfield-modern-farmhouse-design/

Stacked washer/dryer in laundry room. Features a mixture of closed and open storage. Photo by Mike Kaskel
Ispirazione per una grande sala lavanderia country con ante in stile shaker, ante bianche, top in quarzo composito, pareti bianche, pavimento in gres porcellanato, lavatrice e asciugatrice a colonna, pavimento marrone e top grigio
Ispirazione per una grande sala lavanderia country con ante in stile shaker, ante bianche, top in quarzo composito, pareti bianche, pavimento in gres porcellanato, lavatrice e asciugatrice a colonna, pavimento marrone e top grigio
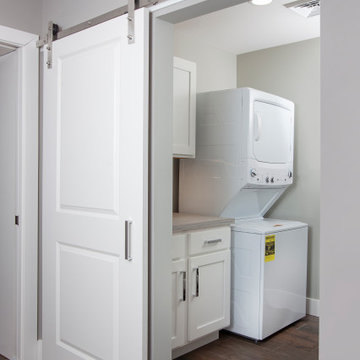
Idee per una piccola sala lavanderia tradizionale con ante in stile shaker, ante bianche, top in laminato, pareti grigie, top grigio, pavimento in vinile, lavatrice e asciugatrice a colonna e pavimento marrone
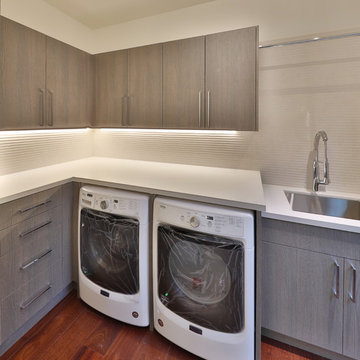
A custom designed laundry room with space for folding, drip drying and storage. We added under counter lighting to light the Organic Backsplash.
Ispirazione per una piccola sala lavanderia contemporanea con lavello da incasso, ante lisce, ante grigie, top in quarzo composito, pareti bianche, pavimento in legno massello medio, lavatrice e asciugatrice affiancate, pavimento marrone e top bianco
Ispirazione per una piccola sala lavanderia contemporanea con lavello da incasso, ante lisce, ante grigie, top in quarzo composito, pareti bianche, pavimento in legno massello medio, lavatrice e asciugatrice affiancate, pavimento marrone e top bianco
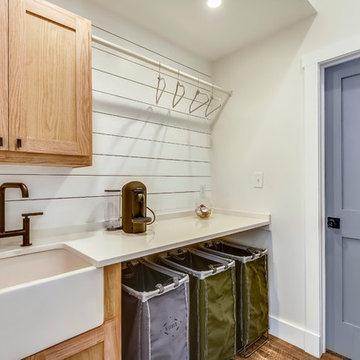
Esempio di una sala lavanderia country di medie dimensioni con lavello stile country, ante in stile shaker, ante in legno chiaro, top in quarzite, pareti bianche, pavimento in legno massello medio, lavatrice e asciugatrice a colonna, pavimento marrone e top bianco
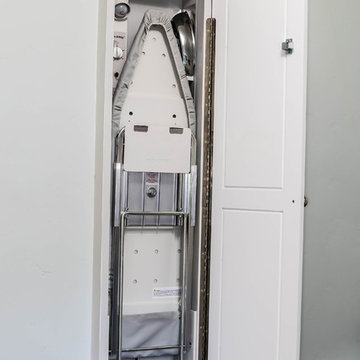
Immagine di una sala lavanderia classica di medie dimensioni con lavello da incasso, ante con riquadro incassato, ante bianche, top in granito, pareti grigie, pavimento in legno massello medio, lavatrice e asciugatrice affiancate, pavimento marrone e top multicolore
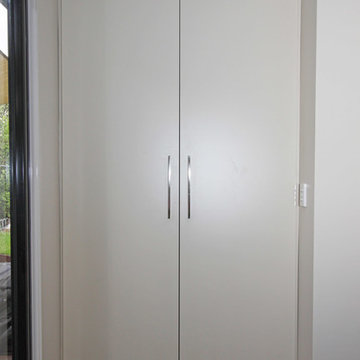
Hidden away, this laundry looks like a storage cabinet, matching the existing home.
Photos by Brisbane Kitchens & Bathrooms
Foto di una piccola sala lavanderia design con lavello da incasso, ante lisce, ante bianche, top in quarzo composito, pareti bianche, parquet scuro, lavatrice e asciugatrice a colonna, pavimento marrone e top beige
Foto di una piccola sala lavanderia design con lavello da incasso, ante lisce, ante bianche, top in quarzo composito, pareti bianche, parquet scuro, lavatrice e asciugatrice a colonna, pavimento marrone e top beige
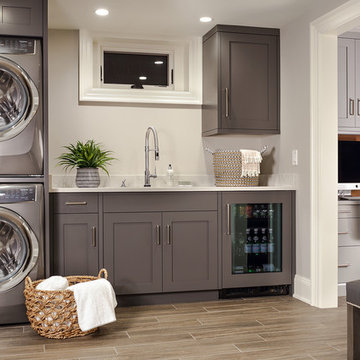
Clean and efficient laundry room with built in gray cabinets and stacking front loading washer and dryer.
Photography by Peter Rymwid
Immagine di una piccola sala lavanderia tradizionale con lavello sottopiano, ante in stile shaker, ante grigie, top in quarzo composito, pareti grigie, pavimento con piastrelle in ceramica, lavatrice e asciugatrice a colonna, pavimento marrone e top bianco
Immagine di una piccola sala lavanderia tradizionale con lavello sottopiano, ante in stile shaker, ante grigie, top in quarzo composito, pareti grigie, pavimento con piastrelle in ceramica, lavatrice e asciugatrice a colonna, pavimento marrone e top bianco

Simon Callaghan Photography
Foto di una piccola sala lavanderia design con lavello stile country, ante lisce, ante grigie, top in granito, pareti bianche, lavatrice e asciugatrice affiancate, top grigio, pavimento in legno massello medio e pavimento marrone
Foto di una piccola sala lavanderia design con lavello stile country, ante lisce, ante grigie, top in granito, pareti bianche, lavatrice e asciugatrice affiancate, top grigio, pavimento in legno massello medio e pavimento marrone
2.058 Foto di sale lavanderia con pavimento marrone
2