175 Foto di ripostigli-lavanderia con top in quarzo composito
Filtra anche per:
Budget
Ordina per:Popolari oggi
21 - 40 di 175 foto
1 di 3

Designed by Darcie Duncan of Reico Kitchen & Bath in Salem, VA in collaboration with Danny Clinevell, this kitchen remodeling project features a transitional style inspired design. The kitchen features Ultracraft Cabinetry in the door style Clemont in a true mixture of two finishes, a Grey Opal paired with a Bright White finish is mixed throughout the entire design. Kitchen countertops and backsplash are Silestone in the color Calacatta Gold, complemented by a Kohler Vault sink and Kohler Simplice Faucet. Appliances were provided by others.
The laundry remodel features Merillat Classic cabinets in the Portrait door style in a Cotton finish.
“I love the Grey Opal textured cabinets that we incorporated on the wall section,” said Darcie. “They add character and interest while still keeping the kitchen light and bright, a subtle change from the all-white that we do so often. The full-height quartz backsplash and waterfall edge details make this kitchen feel luxurious.”
Said the client, “The deep drawers and cabinets have added an amazing amount of storage space!”
Photos courtesy of The Sowder Group LLC.

Esempio di un ripostiglio-lavanderia classico di medie dimensioni con lavello sottopiano, ante lisce, ante in legno scuro, top in quarzo composito, paraspruzzi bianco, paraspruzzi in quarzo composito, pareti bianche, pavimento con piastrelle in ceramica, lavatrice e asciugatrice a colonna, pavimento grigio e top bianco
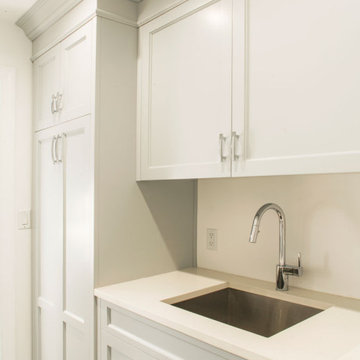
Custom Luxury Small White Laundry Room.
Immagine di un piccolo ripostiglio-lavanderia classico con lavello integrato, ante in stile shaker, ante bianche, top in quarzo composito, paraspruzzi bianco, pareti bianche, pavimento grigio e top bianco
Immagine di un piccolo ripostiglio-lavanderia classico con lavello integrato, ante in stile shaker, ante bianche, top in quarzo composito, paraspruzzi bianco, pareti bianche, pavimento grigio e top bianco

Laundry space is integrated into Primary Suite Closet - Architect: HAUS | Architecture For Modern Lifestyles - Builder: WERK | Building Modern - Photo: HAUS

The laundry room has wood tarragon cabinetry with storage and a hanging bar for clothes to dry.
Ispirazione per un ripostiglio-lavanderia classico di medie dimensioni con lavello sottopiano, ante in stile shaker, ante in legno chiaro, top in quarzo composito, paraspruzzi in quarzo composito, pareti beige, pavimento in gres porcellanato, lavatrice e asciugatrice affiancate, pavimento grigio e top bianco
Ispirazione per un ripostiglio-lavanderia classico di medie dimensioni con lavello sottopiano, ante in stile shaker, ante in legno chiaro, top in quarzo composito, paraspruzzi in quarzo composito, pareti beige, pavimento in gres porcellanato, lavatrice e asciugatrice affiancate, pavimento grigio e top bianco

As a recently purchased home, our clients quickly decided they needed to make some major adjustments. The home was pretty outdated and didn’t speak to the young family’s unique style, but we wanted to keep the welcoming character of this Mediterranean bungalow in tact. The classic white kitchen with a new layout is the perfect backdrop for the family. Brass accents add a touch of luster throughout and modernizes the fixtures and hardware.
While the main common areas feature neutral color palettes, we quickly gave each room a burst of energy through bright accent colors and patterned textiles. The kids’ rooms are the most playful, showcasing bold wallcoverings, bright tones, and even a teepee tent reading nook.
Designed by Joy Street Design serving Oakland, Berkeley, San Francisco, and the whole of the East Bay.
For more about Joy Street Design, click here: https://www.joystreetdesign.com/
To learn more about this project, click here: https://www.joystreetdesign.com/portfolio/gower-street
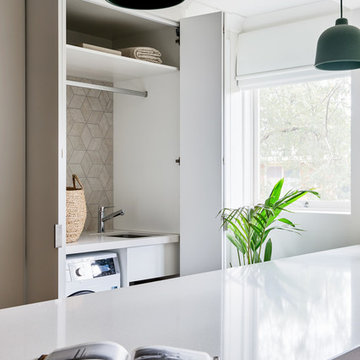
Immagine di un piccolo ripostiglio-lavanderia design con lavello sottopiano, ante bianche, top in quarzo composito, pareti bianche, parquet chiaro, lavatrice e asciugatrice affiancate, pavimento marrone e top bianco
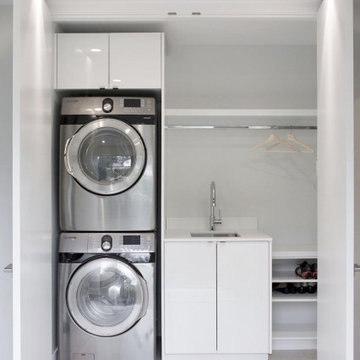
We needed a second laundry area. This under utilized closet was the perfect spot to tuck away a highly functional laundry space.
Immagine di un piccolo ripostiglio-lavanderia minimalista con lavello sottopiano, ante lisce, ante bianche, top in quarzo composito, pavimento in gres porcellanato, lavatrice e asciugatrice a colonna, pavimento grigio e top bianco
Immagine di un piccolo ripostiglio-lavanderia minimalista con lavello sottopiano, ante lisce, ante bianche, top in quarzo composito, pavimento in gres porcellanato, lavatrice e asciugatrice a colonna, pavimento grigio e top bianco
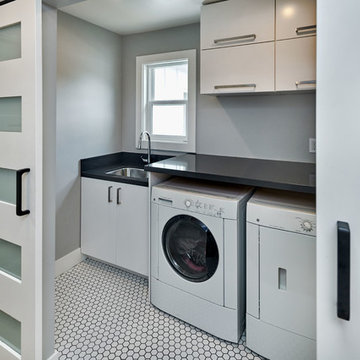
Idee per un ripostiglio-lavanderia country con lavello da incasso, ante lisce, ante bianche, top in quarzo composito, pareti grigie, pavimento con piastrelle in ceramica, lavatrice e asciugatrice affiancate e pavimento bianco

Unlimited Style Photography
Esempio di un piccolo ripostiglio-lavanderia classico con ante con bugna sagomata, ante bianche, top in quarzo composito, pareti bianche, pavimento in gres porcellanato e lavatrice e asciugatrice affiancate
Esempio di un piccolo ripostiglio-lavanderia classico con ante con bugna sagomata, ante bianche, top in quarzo composito, pareti bianche, pavimento in gres porcellanato e lavatrice e asciugatrice affiancate
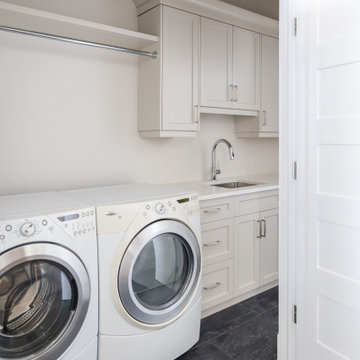
Foto di un piccolo ripostiglio-lavanderia tradizionale con lavello sottopiano, ante in stile shaker, ante beige, top in quarzo composito, lavatrice e asciugatrice affiancate e top bianco

Located in the heart of a 1920’s urban neighborhood, this classically designed home went through a dramatic transformation. Several updates over the years had rendered the space dated and feeling disjointed. The main level received cosmetic updates to the kitchen, dining, formal living and family room to bring the decor out of the 90’s and into the 21st century. Space from a coat closet and laundry room was reallocated to the transformation of a storage closet into a stylish powder room. Upstairs, custom cabinetry, built-ins, along with fixture and material updates revamped the look and feel of the bedrooms and bathrooms. But the most striking alterations occurred on the home’s exterior, with the addition of a 24′ x 52′ pool complete with built-in tanning shelf, programmable LED lights and bubblers as well as an elevated spa with waterfall feature. A custom pool house was added to compliment the original architecture of the main home while adding a kitchenette, changing facilities and storage space to enhance the functionality of the pool area. The landscaping received a complete overhaul and Oaks Rialto pavers were added surrounding the pool, along with a lounge space shaded by a custom-built pergola. These renovations and additions converted this residence from well-worn to a stunning, urban oasis.
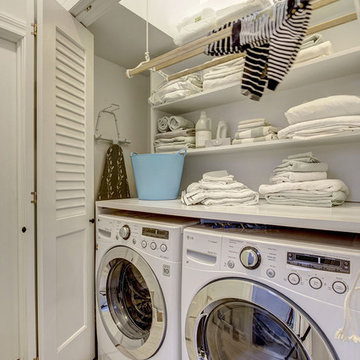
Laundry Room
Foto di un piccolo ripostiglio-lavanderia con top in quarzo composito, pareti bianche, pavimento con piastrelle in ceramica e lavatrice e asciugatrice affiancate
Foto di un piccolo ripostiglio-lavanderia con top in quarzo composito, pareti bianche, pavimento con piastrelle in ceramica e lavatrice e asciugatrice affiancate

Idee per un piccolo ripostiglio-lavanderia chic con lavello sottopiano, ante in stile shaker, ante bianche, top in quarzo composito, pareti beige, parquet scuro, lavatrice e asciugatrice affiancate, pavimento marrone e top beige

Converting the old family room to something practical required a lot of attention to the need of storage space and creation on nooks and functioning built-in cabinets.
Everything was custom made to fit the clients need.
A hidden slide in full height cabinet was design and built to house the stackable washer and dryer.
The most enjoyable part was recreating the new red oak floor with grooves and pegs that will match the existing 60 years old flooring in the main house.

Laundry room with side by side washer dryer.
Ispirazione per un piccolo ripostiglio-lavanderia chic con top in quarzo composito, pareti beige, pavimento in legno massello medio, lavatrice e asciugatrice affiancate, pavimento marrone e top multicolore
Ispirazione per un piccolo ripostiglio-lavanderia chic con top in quarzo composito, pareti beige, pavimento in legno massello medio, lavatrice e asciugatrice affiancate, pavimento marrone e top multicolore
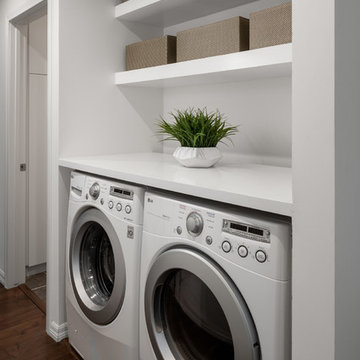
Idee per un ripostiglio-lavanderia contemporaneo con top in quarzo composito, pareti bianche, lavatrice e asciugatrice affiancate, top bianco, ante bianche e pavimento in legno massello medio

La cocina deja de ser un espacio reservado y secundario para transformarse en el punto central de la zona de día. La ubicamos junto a la sala, abierta para hacer llegar la luz dentro del piso y con una barra integrada que les permite dar solución a las comidas más informales.
Eliminamos la galería original dando unos metros al baño común y aportando luz natural al mismo. Reservamos un armario en el pasillo para ubicar la lavadora y secadora totalmente disimulado del mismo color de la pared.

Ispirazione per un piccolo ripostiglio-lavanderia minimalista con ante a filo, ante bianche, top in quarzo composito, lavatrice e asciugatrice affiancate e lavello da incasso
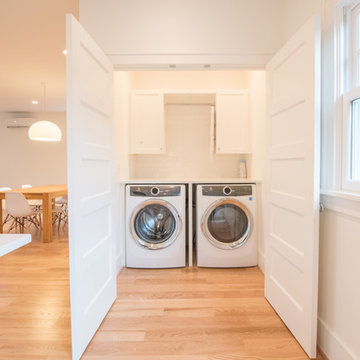
Idee per un piccolo ripostiglio-lavanderia chic con ante in stile shaker, ante bianche, top in quarzo composito, pareti bianche, parquet chiaro, lavatrice e asciugatrice affiancate e pavimento beige
175 Foto di ripostigli-lavanderia con top in quarzo composito
2