82 Foto di ripostigli-lavanderia con pavimento in vinile
Filtra anche per:
Budget
Ordina per:Popolari oggi
61 - 80 di 82 foto
1 di 3
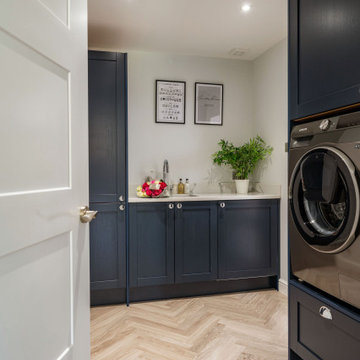
The new open-plan kitchen and living room have a sloped roof extension with skylights and large bi-folding doors. We designed the kitchen bespoke to our client's individual requirements with 6 seats at a large double sides island, a large corner pantry unit and a hot water tap. Off this space, there is also a utility room.
The seating area has a three-seater and a two-seater sofa which both recline. There is also still space to add a dining table if the client wishes in the future.

Benchtops -Caesarstone
Cupboards - Polytec Ascot Profile
Trough - Zoe Eva Ceramic Trough
Mixer - Zoe Positano
Immagine di un grande ripostiglio-lavanderia con lavello stile country, ante con bugna sagomata, top in quarzo composito, paraspruzzi bianco, paraspruzzi con piastrelle in ceramica, pareti bianche, pavimento in vinile, lavatrice e asciugatrice a colonna, pavimento multicolore e top bianco
Immagine di un grande ripostiglio-lavanderia con lavello stile country, ante con bugna sagomata, top in quarzo composito, paraspruzzi bianco, paraspruzzi con piastrelle in ceramica, pareti bianche, pavimento in vinile, lavatrice e asciugatrice a colonna, pavimento multicolore e top bianco
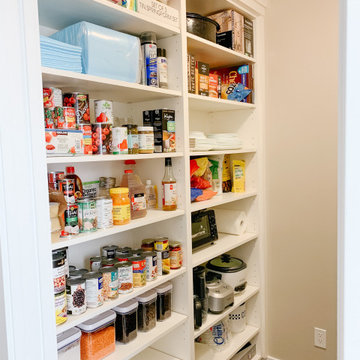
Esempio di un ripostiglio-lavanderia tradizionale di medie dimensioni con ante in stile shaker, ante bianche, top in legno, pareti grigie, pavimento in vinile, lavatrice e asciugatrice affiancate, pavimento grigio e top marrone
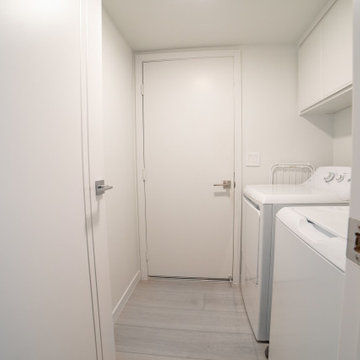
Influenced by classic Nordic design. Surprisingly flexible with furnishings. Amplify by continuing the clean modern aesthetic, or punctuate with statement pieces. With the Modin Collection, we have raised the bar on luxury vinyl plank. The result is a new standard in resilient flooring. Modin offers true embossed in register texture, a low sheen level, a rigid SPC core, an industry-leading wear layer, and so much more.

Warm, light, and inviting with characteristic knot vinyl floors that bring a touch of wabi-sabi to every room. This rustic maple style is ideal for Japanese and Scandinavian-inspired spaces.
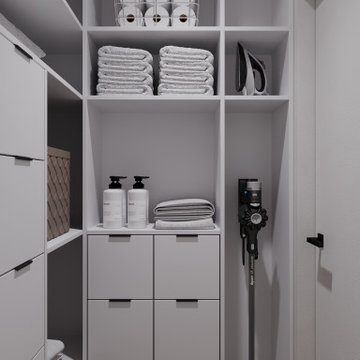
Ispirazione per un ripostiglio-lavanderia design di medie dimensioni con nessun'anta, ante bianche, top in legno, pareti grigie, pavimento in vinile, pavimento beige, top bianco, soffitto in carta da parati e carta da parati
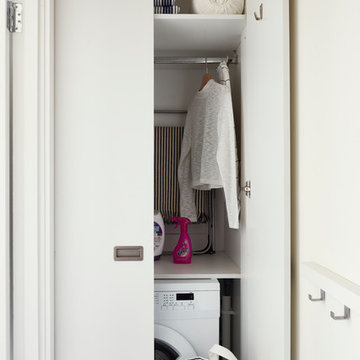
Philip Lauterbach
Immagine di un piccolo ripostiglio-lavanderia nordico con ante lisce, ante bianche, pareti bianche, pavimento in vinile, lavasciuga e pavimento bianco
Immagine di un piccolo ripostiglio-lavanderia nordico con ante lisce, ante bianche, pareti bianche, pavimento in vinile, lavasciuga e pavimento bianco
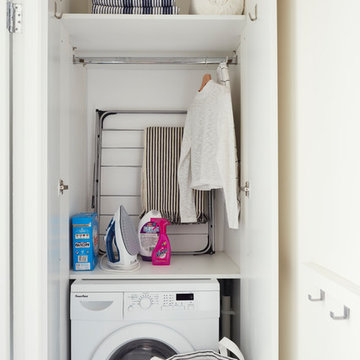
Philip Lauterbach
Immagine di un piccolo ripostiglio-lavanderia nordico con ante lisce, ante bianche, pareti bianche, pavimento in vinile, lavasciuga e pavimento bianco
Immagine di un piccolo ripostiglio-lavanderia nordico con ante lisce, ante bianche, pareti bianche, pavimento in vinile, lavasciuga e pavimento bianco

This gorgeous beach condo sits on the banks of the Pacific ocean in Solana Beach, CA. The previous design was dark, heavy and out of scale for the square footage of the space. We removed an outdated bulit in, a column that was not supporting and all the detailed trim work. We replaced it with white kitchen cabinets, continuous vinyl plank flooring and clean lines throughout. The entry was created by pulling the lower portion of the bookcases out past the wall to create a foyer. The shelves are open to both sides so the immediate view of the ocean is not obstructed. New patio sliders now open in the center to continue the view. The shiplap ceiling was updated with a fresh coat of paint and smaller LED can lights. The bookcases are the inspiration color for the entire design. Sea glass green, the color of the ocean, is sprinkled throughout the home. The fireplace is now a sleek contemporary feel with a tile surround. The mantel is made from old barn wood. A very special slab of quartzite was used for the bookcase counter, dining room serving ledge and a shelf in the laundry room. The kitchen is now white and bright with glass tile that reflects the colors of the water. The hood and floating shelves have a weathered finish to reflect drift wood. The laundry room received a face lift starting with new moldings on the door, fresh paint, a rustic cabinet and a stone shelf. The guest bathroom has new white tile with a beachy mosaic design and a fresh coat of paint on the vanity. New hardware, sinks, faucets, mirrors and lights finish off the design. The master bathroom used to be open to the bedroom. We added a wall with a barn door for privacy. The shower has been opened up with a beautiful pebble tile water fall. The pebbles are repeated on the vanity with a natural edge finish. The vanity received a fresh paint job, new hardware, faucets, sinks, mirrors and lights. The guest bedroom has a custom double bunk with reading lamps for the kiddos. This space now reflects the community it is in, and we have brought the beach inside.
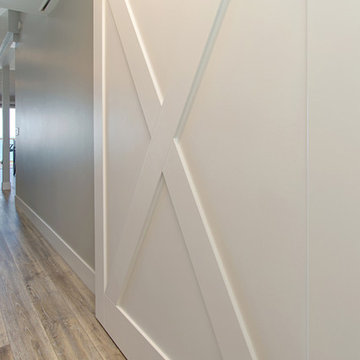
This gorgeous beach condo sits on the banks of the Pacific ocean in Solana Beach, CA. The previous design was dark, heavy and out of scale for the square footage of the space. We removed an outdated bulit in, a column that was not supporting and all the detailed trim work. We replaced it with white kitchen cabinets, continuous vinyl plank flooring and clean lines throughout. The entry was created by pulling the lower portion of the bookcases out past the wall to create a foyer. The shelves are open to both sides so the immediate view of the ocean is not obstructed. New patio sliders now open in the center to continue the view. The shiplap ceiling was updated with a fresh coat of paint and smaller LED can lights. The bookcases are the inspiration color for the entire design. Sea glass green, the color of the ocean, is sprinkled throughout the home. The fireplace is now a sleek contemporary feel with a tile surround. The mantel is made from old barn wood. A very special slab of quartzite was used for the bookcase counter, dining room serving ledge and a shelf in the laundry room. The kitchen is now white and bright with glass tile that reflects the colors of the water. The hood and floating shelves have a weathered finish to reflect drift wood. The laundry room received a face lift starting with new moldings on the door, fresh paint, a rustic cabinet and a stone shelf. The guest bathroom has new white tile with a beachy mosaic design and a fresh coat of paint on the vanity. New hardware, sinks, faucets, mirrors and lights finish off the design. The master bathroom used to be open to the bedroom. We added a wall with a barn door for privacy. The shower has been opened up with a beautiful pebble tile water fall. The pebbles are repeated on the vanity with a natural edge finish. The vanity received a fresh paint job, new hardware, faucets, sinks, mirrors and lights. The guest bedroom has a custom double bunk with reading lamps for the kiddos. This space now reflects the community it is in, and we have brought the beach inside.
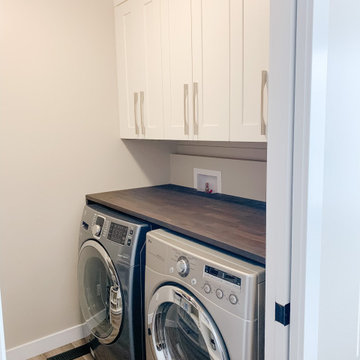
Idee per un ripostiglio-lavanderia classico di medie dimensioni con ante in stile shaker, ante bianche, top in legno, pareti grigie, pavimento in vinile, lavatrice e asciugatrice affiancate, pavimento grigio e top marrone
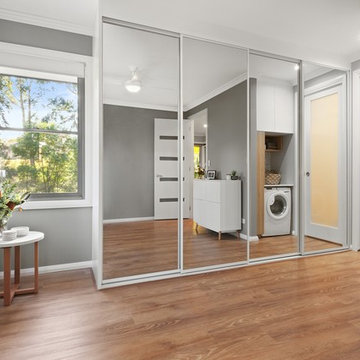
Aricipixel Media
Foto di un piccolo ripostiglio-lavanderia scandinavo con ante lisce, ante in legno chiaro, top in quarzo composito, pareti grigie, pavimento in vinile, pavimento beige e top bianco
Foto di un piccolo ripostiglio-lavanderia scandinavo con ante lisce, ante in legno chiaro, top in quarzo composito, pareti grigie, pavimento in vinile, pavimento beige e top bianco
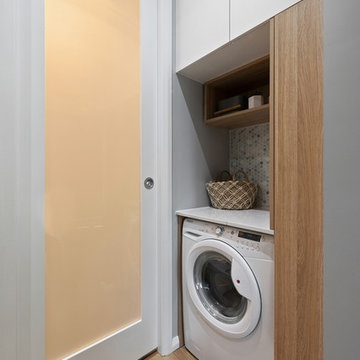
Aricipixel Media
Idee per un piccolo ripostiglio-lavanderia nordico con ante lisce, ante in legno chiaro, top in quarzo composito, pareti grigie, pavimento in vinile, pavimento beige e top bianco
Idee per un piccolo ripostiglio-lavanderia nordico con ante lisce, ante in legno chiaro, top in quarzo composito, pareti grigie, pavimento in vinile, pavimento beige e top bianco
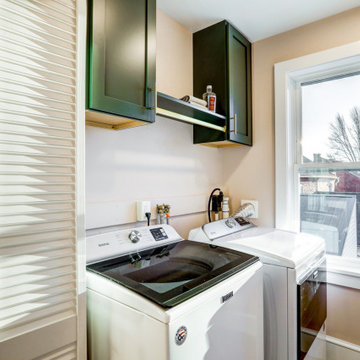
Laundry room in primary bathroom remodel
Esempio di un ripostiglio-lavanderia contemporaneo di medie dimensioni con ante con riquadro incassato, ante verdi, pavimento in vinile e pavimento beige
Esempio di un ripostiglio-lavanderia contemporaneo di medie dimensioni con ante con riquadro incassato, ante verdi, pavimento in vinile e pavimento beige
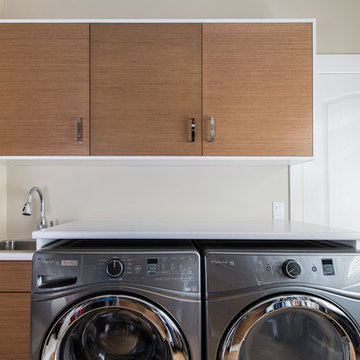
Dawn Meier
Ispirazione per un ripostiglio-lavanderia design di medie dimensioni con lavello da incasso, ante lisce, ante in legno chiaro, top in laminato, pareti bianche, pavimento in vinile e lavatrice e asciugatrice affiancate
Ispirazione per un ripostiglio-lavanderia design di medie dimensioni con lavello da incasso, ante lisce, ante in legno chiaro, top in laminato, pareti bianche, pavimento in vinile e lavatrice e asciugatrice affiancate
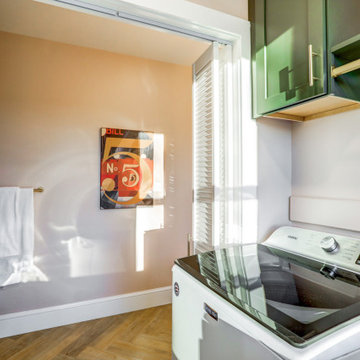
Laundry room in primary bathroom remodel
Ispirazione per un ripostiglio-lavanderia design di medie dimensioni con ante con riquadro incassato, ante verdi, pavimento in vinile e pavimento beige
Ispirazione per un ripostiglio-lavanderia design di medie dimensioni con ante con riquadro incassato, ante verdi, pavimento in vinile e pavimento beige
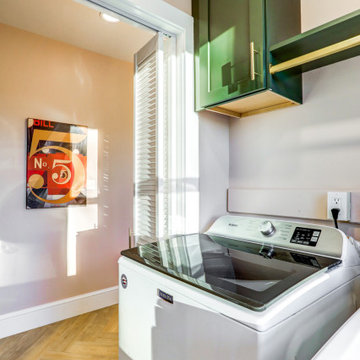
Laundry room in primary bathroom remodel
Foto di un ripostiglio-lavanderia minimal di medie dimensioni con ante con riquadro incassato, ante verdi, pavimento in vinile e pavimento beige
Foto di un ripostiglio-lavanderia minimal di medie dimensioni con ante con riquadro incassato, ante verdi, pavimento in vinile e pavimento beige
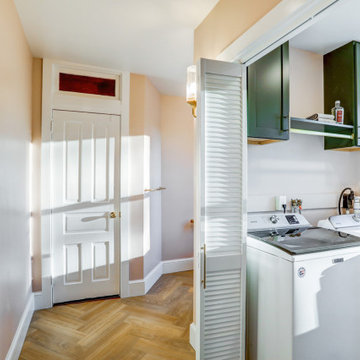
Laundry room in primary bathroom remodel
Idee per un ripostiglio-lavanderia contemporaneo di medie dimensioni con ante con riquadro incassato, ante verdi, pavimento in vinile e pavimento beige
Idee per un ripostiglio-lavanderia contemporaneo di medie dimensioni con ante con riquadro incassato, ante verdi, pavimento in vinile e pavimento beige
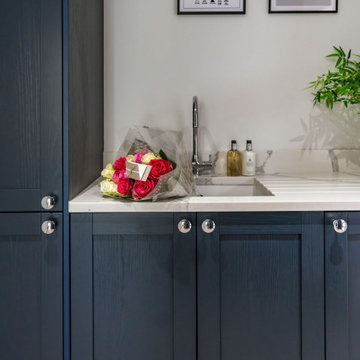
The new open-plan kitchen and living room have a sloped roof extension with skylights and large bi-folding doors. We designed the kitchen bespoke to our client's individual requirements with 6 seats at a large double sides island, a large corner pantry unit and a hot water tap. Off this space, there is also a utility room.
The seating area has a three-seater and a two-seater sofa which both recline. There is also still space to add a dining table if the client wishes in the future.
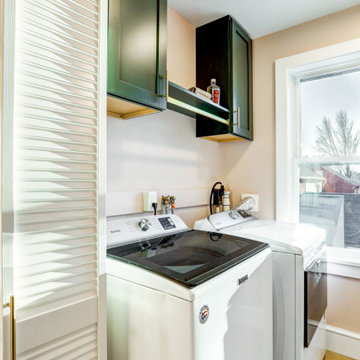
Laundry room in primary bathroom remodel
Immagine di un ripostiglio-lavanderia minimal di medie dimensioni con ante con riquadro incassato, ante verdi, pavimento in vinile e pavimento beige
Immagine di un ripostiglio-lavanderia minimal di medie dimensioni con ante con riquadro incassato, ante verdi, pavimento in vinile e pavimento beige
82 Foto di ripostigli-lavanderia con pavimento in vinile
4