532 Foto di ripostigli-lavanderia con lavatrice e asciugatrice a colonna
Filtra anche per:
Budget
Ordina per:Popolari oggi
41 - 60 di 532 foto
1 di 3
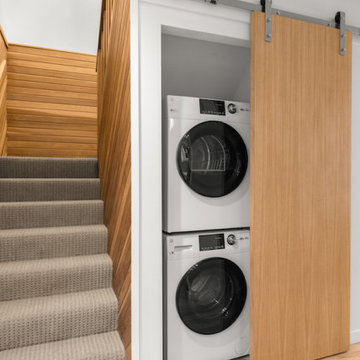
Oak Barn Door
Immagine di un piccolo ripostiglio-lavanderia chic con pareti bianche, pavimento in laminato e lavatrice e asciugatrice a colonna
Immagine di un piccolo ripostiglio-lavanderia chic con pareti bianche, pavimento in laminato e lavatrice e asciugatrice a colonna

Idee per un ripostiglio-lavanderia contemporaneo di medie dimensioni con lavello a vasca singola, ante in stile shaker, ante bianche, top in quarzo composito, paraspruzzi bianco, paraspruzzi in quarzo composito, pareti bianche, parquet chiaro, lavatrice e asciugatrice a colonna e top bianco
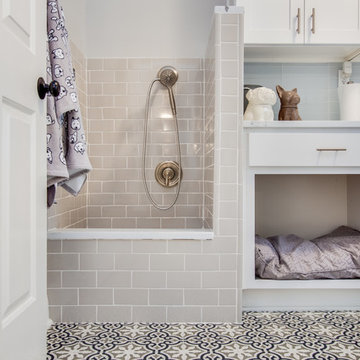
Laundry room/ Dog shower. Beautiful gray subway tile. White shaker cabinets and mosaics floors.
Ispirazione per un ripostiglio-lavanderia moderno di medie dimensioni con ante in stile shaker, ante bianche, top in quarzite, pareti grigie, pavimento in gres porcellanato, lavatrice e asciugatrice a colonna, pavimento multicolore e top bianco
Ispirazione per un ripostiglio-lavanderia moderno di medie dimensioni con ante in stile shaker, ante bianche, top in quarzite, pareti grigie, pavimento in gres porcellanato, lavatrice e asciugatrice a colonna, pavimento multicolore e top bianco

may photography
Foto di un ripostiglio-lavanderia tradizionale con ante lisce, ante bianche, top in laminato, lavello da incasso, pavimento in gres porcellanato e lavatrice e asciugatrice a colonna
Foto di un ripostiglio-lavanderia tradizionale con ante lisce, ante bianche, top in laminato, lavello da incasso, pavimento in gres porcellanato e lavatrice e asciugatrice a colonna
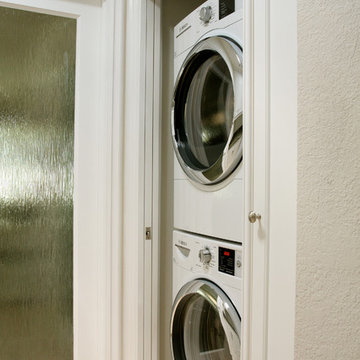
Photos provided by Joshua Escueta
http://www.rsegldstudios.com/
Esempio di un piccolo ripostiglio-lavanderia con ante con bugna sagomata, ante bianche, top in granito, pavimento in gres porcellanato, lavatrice e asciugatrice a colonna e pavimento beige
Esempio di un piccolo ripostiglio-lavanderia con ante con bugna sagomata, ante bianche, top in granito, pavimento in gres porcellanato, lavatrice e asciugatrice a colonna e pavimento beige
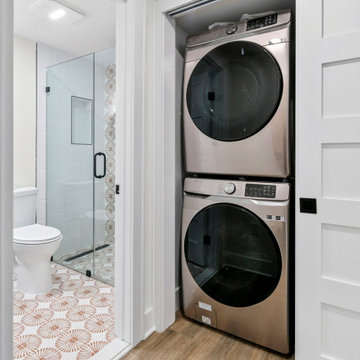
Townhouse Full Renovation
Immagine di un ripostiglio-lavanderia moderno con pavimento in legno massello medio e lavatrice e asciugatrice a colonna
Immagine di un ripostiglio-lavanderia moderno con pavimento in legno massello medio e lavatrice e asciugatrice a colonna

The new construction luxury home was designed by our Carmel design-build studio with the concept of 'hygge' in mind – crafting a soothing environment that exudes warmth, contentment, and coziness without being overly ornate or cluttered. Inspired by Scandinavian style, the design incorporates clean lines and minimal decoration, set against soaring ceilings and walls of windows. These features are all enhanced by warm finishes, tactile textures, statement light fixtures, and carefully selected art pieces.
In the living room, a bold statement wall was incorporated, making use of the 4-sided, 2-story fireplace chase, which was enveloped in large format marble tile. Each bedroom was crafted to reflect a unique character, featuring elegant wallpapers, decor, and luxurious furnishings. The primary bathroom was characterized by dark enveloping walls and floors, accentuated by teak, and included a walk-through dual shower, overhead rain showers, and a natural stone soaking tub.
An open-concept kitchen was fitted, boasting state-of-the-art features and statement-making lighting. Adding an extra touch of sophistication, a beautiful basement space was conceived, housing an exquisite home bar and a comfortable lounge area.
---Project completed by Wendy Langston's Everything Home interior design firm, which serves Carmel, Zionsville, Fishers, Westfield, Noblesville, and Indianapolis.
For more about Everything Home, see here: https://everythinghomedesigns.com/
To learn more about this project, see here:
https://everythinghomedesigns.com/portfolio/modern-scandinavian-luxury-home-westfield/
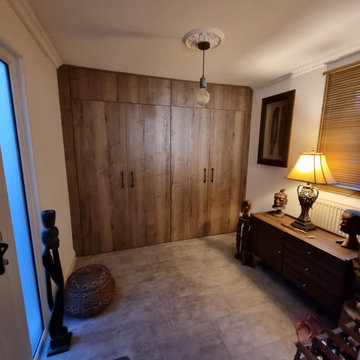
Earlier this year we received a call from a ‘Mum to be’ asking if we could help with a design for a bespoke Utility Area.
There were two pressing needs that this design needed to fulfil;
1 – The new Utility Area needed to be designed and installed within 6 weeks before she gave birth.
2 – There were lots of bespoke items needed for the new area in order to make best use of space, as usable space was important to our clients, especially with a new arrival on the way.
Our client wanted this to be a space that was peaceful to work from away from the main kitchen.
Solutions
The existing utility area storage units were old with storage and shelving all in the wrong places – it just wasn’t practical. (you can see what it originally looked like in the last 3 images)
Our client wanted a solution whereby the washing machine and tumble dryer were stacked to reduce the amount of continuous bending to reach both machines.
Additionally our client wanted more ‘eye line’ storage and shelving.
We had a number of stock colour modern door styles which our client liked however after some in depth discussions we discovered that something more specialist would be required. We got on the phone to one of our local door suppliers and found a set of Tobacco Oak doors that our clients instantly fell in love with. We had these specially designed in the workshop so that they could be installed as bi-folding doors.
What was also fabulous about this project is that the utility area and kitchen are completely different in terms of look and style. It is quite common for a utility area and kitchen not to match or be complimented by similar looking units doors and worktops.
This hidden gem of a utility area does not scream ‘utility room’ from the front. You only see a beautiful set of oak doors.
It’s not until you open the bi-fold doors that you encounter the beauty and simplicity of a cleverly organised and well thought out working area.
Our clients came to us with such fantastic and amazing ideas for their utility area, which made bringing this bespoke design to life relatively simple and very enjoyable!
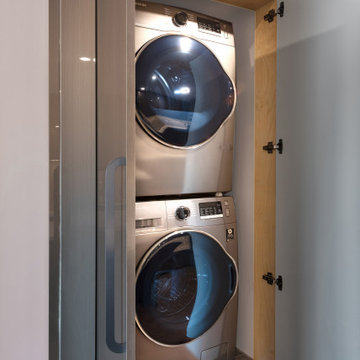
Pantry door , high gloss
Foto di un piccolo ripostiglio-lavanderia minimal con ante lisce, ante beige, pareti rosa e lavatrice e asciugatrice a colonna
Foto di un piccolo ripostiglio-lavanderia minimal con ante lisce, ante beige, pareti rosa e lavatrice e asciugatrice a colonna
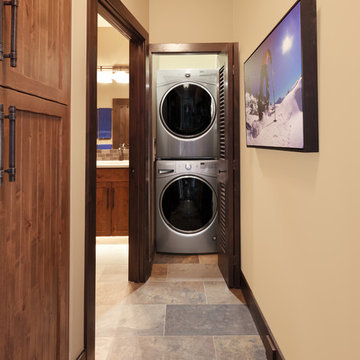
Compact laundry closet with high capacity machines.
Esempio di un piccolo ripostiglio-lavanderia stile rurale con pareti beige, pavimento in ardesia, lavatrice e asciugatrice a colonna e pavimento multicolore
Esempio di un piccolo ripostiglio-lavanderia stile rurale con pareti beige, pavimento in ardesia, lavatrice e asciugatrice a colonna e pavimento multicolore
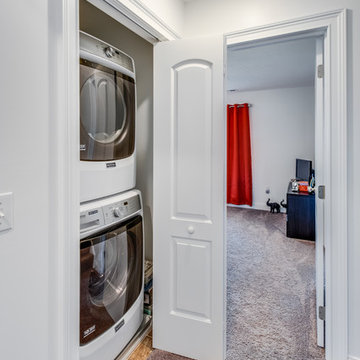
Ispirazione per un piccolo ripostiglio-lavanderia minimal con pareti grigie, moquette, lavatrice e asciugatrice a colonna e pavimento beige
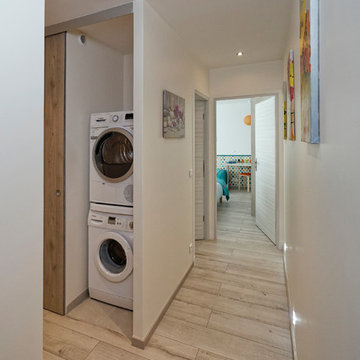
Cet espace buanderie a été aménagé pour le bien-être des locataires, en particulier des curistes qui peuvent passer 3 semaines sur place. Une porte à galandage imitation bois masque cet espace lorsqu'il est inutilisé.
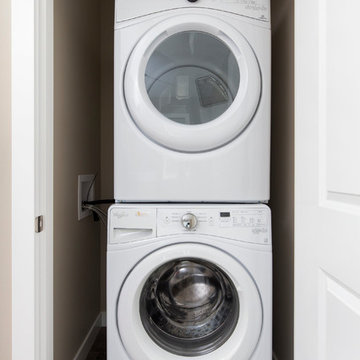
Eymeric Wilding
Foto di un piccolo ripostiglio-lavanderia contemporaneo con pareti beige e lavatrice e asciugatrice a colonna
Foto di un piccolo ripostiglio-lavanderia contemporaneo con pareti beige e lavatrice e asciugatrice a colonna
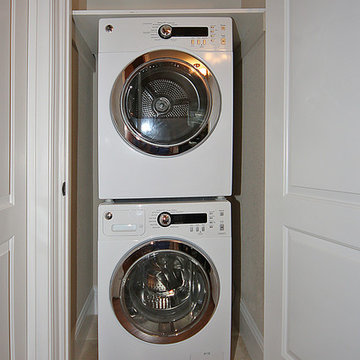
Toupin Construction
Immagine di un ripostiglio-lavanderia classico con pareti beige, pavimento in legno massello medio e lavatrice e asciugatrice a colonna
Immagine di un ripostiglio-lavanderia classico con pareti beige, pavimento in legno massello medio e lavatrice e asciugatrice a colonna
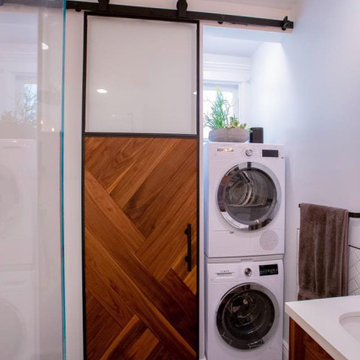
Ispirazione per un piccolo ripostiglio-lavanderia minimalista con ante in legno chiaro e lavatrice e asciugatrice a colonna
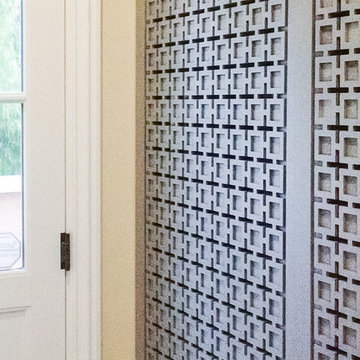
Esempio di un piccolo ripostiglio-lavanderia minimal con pareti beige e lavatrice e asciugatrice a colonna

Immagine di un piccolo ripostiglio-lavanderia minimal con lavello stile country, ante in stile shaker, ante grigie, top in quarzite, pareti grigie, pavimento in gres porcellanato, lavatrice e asciugatrice a colonna, pavimento grigio e top bianco
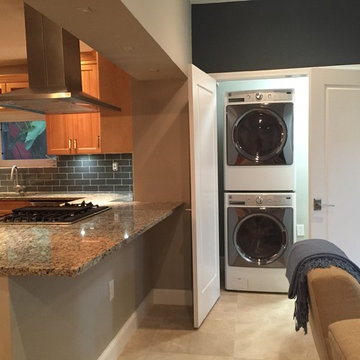
New laundry and storage closet
Ispirazione per un piccolo ripostiglio-lavanderia contemporaneo con pareti grigie, pavimento in travertino e lavatrice e asciugatrice a colonna
Ispirazione per un piccolo ripostiglio-lavanderia contemporaneo con pareti grigie, pavimento in travertino e lavatrice e asciugatrice a colonna
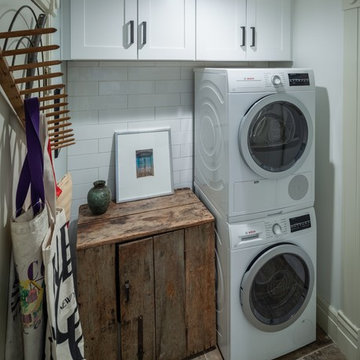
Ispirazione per un piccolo ripostiglio-lavanderia country con ante in stile shaker, ante bianche, top in legno, pareti bianche, lavatrice e asciugatrice a colonna e pavimento marrone

The kitchen includes a custom built cabinet for the washer and dryer extra storage for all laundry needs.
Immagine di un ripostiglio-lavanderia tradizionale con lavello stile country, ante in stile shaker, ante bianche, top in quarzo composito, pareti bianche, pavimento in legno massello medio, lavatrice e asciugatrice a colonna, pavimento marrone e top bianco
Immagine di un ripostiglio-lavanderia tradizionale con lavello stile country, ante in stile shaker, ante bianche, top in quarzo composito, pareti bianche, pavimento in legno massello medio, lavatrice e asciugatrice a colonna, pavimento marrone e top bianco
532 Foto di ripostigli-lavanderia con lavatrice e asciugatrice a colonna
3