62 Foto di ripostigli-lavanderia con ante in legno bruno
Filtra anche per:
Budget
Ordina per:Popolari oggi
41 - 60 di 62 foto
1 di 3
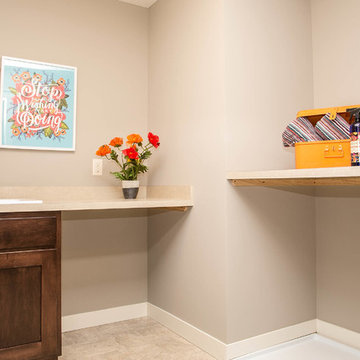
A LDK custom upstairs laundry room is perfect for convenience and multitasking! Your kids will be pleased to learn how to do their own laundry...!
Ispirazione per un ripostiglio-lavanderia classico con lavello da incasso, ante con riquadro incassato, ante in legno bruno, top in laminato, pareti grigie, pavimento con piastrelle in ceramica e lavatrice e asciugatrice affiancate
Ispirazione per un ripostiglio-lavanderia classico con lavello da incasso, ante con riquadro incassato, ante in legno bruno, top in laminato, pareti grigie, pavimento con piastrelle in ceramica e lavatrice e asciugatrice affiancate
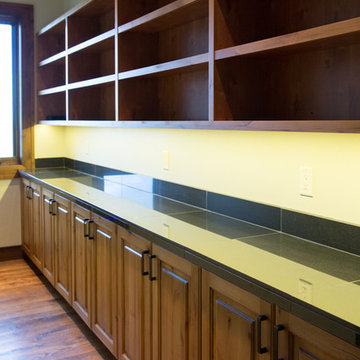
Built in storage cabinets
Photo by: Grundhoefer Photography
Esempio di un ripostiglio-lavanderia classico con nessun'anta, ante in legno bruno, top in granito, pareti beige e parquet chiaro
Esempio di un ripostiglio-lavanderia classico con nessun'anta, ante in legno bruno, top in granito, pareti beige e parquet chiaro
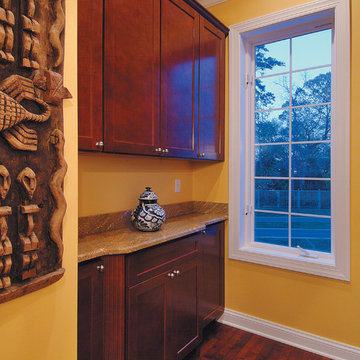
Pantry. The Sater Design Collection's luxury, cottage home plan "Santa Rosa" (Plan #6808). saterdesign.com
Foto di un grande ripostiglio-lavanderia stile marino con ante in stile shaker, ante in legno bruno, top in granito, parquet scuro e pareti arancioni
Foto di un grande ripostiglio-lavanderia stile marino con ante in stile shaker, ante in legno bruno, top in granito, parquet scuro e pareti arancioni
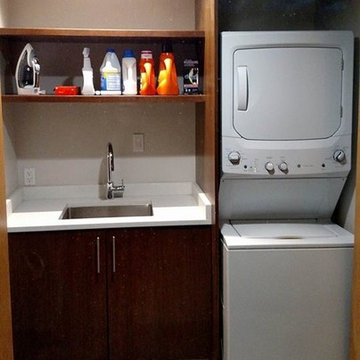
Immagine di un ripostiglio-lavanderia minimalista con lavello sottopiano, ante lisce, ante in legno bruno, top in quarzo composito, pareti bianche, pavimento in cemento e lavatrice e asciugatrice a colonna
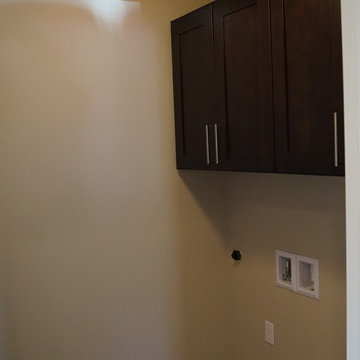
Esempio di un ripostiglio-lavanderia american style di medie dimensioni con lavello sottopiano, ante con riquadro incassato, ante in legno bruno, top in quarzo composito, pareti bianche, pavimento in gres porcellanato e lavatrice e asciugatrice affiancate
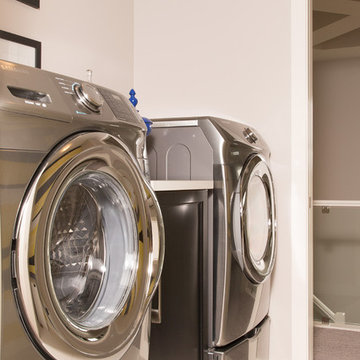
Ispirazione per un ripostiglio-lavanderia minimalista con ante con riquadro incassato, ante in legno bruno, top in laminato, pareti grigie e lavatrice e asciugatrice affiancate
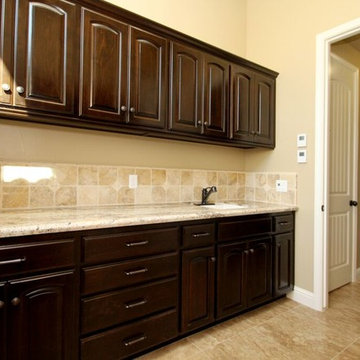
Lots of counter space on the opposite side of the washer and dryer
Foto di un grande ripostiglio-lavanderia minimalista con lavello sottopiano, ante lisce, ante in legno bruno, top in granito, pareti beige, pavimento con piastrelle in ceramica e lavatrice e asciugatrice affiancate
Foto di un grande ripostiglio-lavanderia minimalista con lavello sottopiano, ante lisce, ante in legno bruno, top in granito, pareti beige, pavimento con piastrelle in ceramica e lavatrice e asciugatrice affiancate
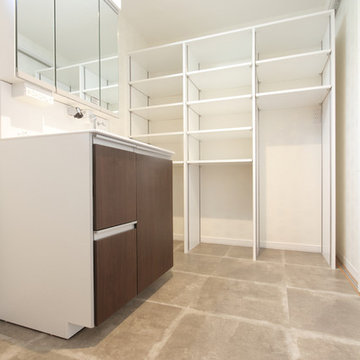
Foto di un ripostiglio-lavanderia con lavello da incasso, ante lisce, ante in legno bruno, pareti bianche, pavimento in vinile e lavatrice e asciugatrice affiancate
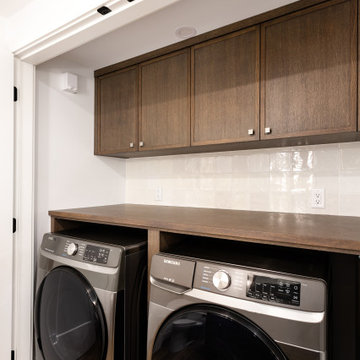
Foto di un piccolo ripostiglio-lavanderia tradizionale con ante in stile shaker, ante in legno bruno, top in legno, paraspruzzi bianco, paraspruzzi in gres porcellanato, pareti bianche, pavimento in legno massello medio, lavatrice e asciugatrice affiancate, pavimento marrone e top marrone
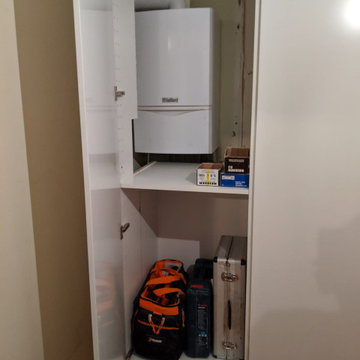
Earlier this year we received a call from a ‘Mum to be’ asking if we could help with a design for a bespoke Utility Area.
There were two pressing needs that this design needed to fulfil;
1 – The new Utility Area needed to be designed and installed within 6 weeks before she gave birth.
2 – There were lots of bespoke items needed for the new area in order to make best use of space, as usable space was important to our clients, especially with a new arrival on the way.
Our client wanted this to be a space that was peaceful to work from away from the main kitchen.
Solutions
The existing utility area storage units were old with storage and shelving all in the wrong places – it just wasn’t practical. (you can see what it originally looked like in the last 3 images)
Our client wanted a solution whereby the washing machine and tumble dryer were stacked to reduce the amount of continuous bending to reach both machines.
Additionally our client wanted more ‘eye line’ storage and shelving.
We had a number of stock colour modern door styles which our client liked however after some in depth discussions we discovered that something more specialist would be required. We got on the phone to one of our local door suppliers and found a set of Tobacco Oak doors that our clients instantly fell in love with. We had these specially designed in the workshop so that they could be installed as bi-folding doors.
What was also fabulous about this project is that the utility area and kitchen are completely different in terms of look and style. It is quite common for a utility area and kitchen not to match or be complimented by similar looking units doors and worktops.
This hidden gem of a utility area does not scream ‘utility room’ from the front. You only see a beautiful set of oak doors.
It’s not until you open the bi-fold doors that you encounter the beauty and simplicity of a cleverly organised and well thought out working area.
Our clients came to us with such fantastic and amazing ideas for their utility area, which made bringing this bespoke design to life relatively simple and very enjoyable!
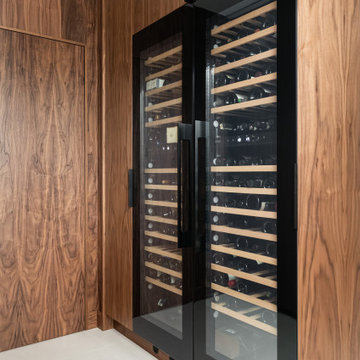
Ispirazione per un piccolo ripostiglio-lavanderia contemporaneo con ante lisce, ante in legno bruno, pareti marroni, pavimento con piastrelle in ceramica, lavatrice e asciugatrice a colonna, pavimento beige e pareti in legno
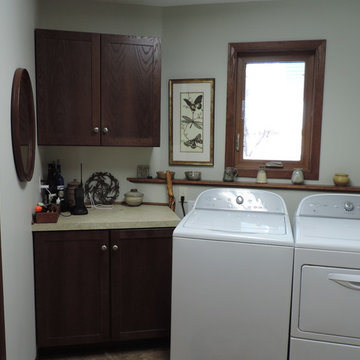
Idee per un piccolo ripostiglio-lavanderia tradizionale con ante in stile shaker, ante in legno bruno, pareti bianche, lavatrice e asciugatrice affiancate e top beige
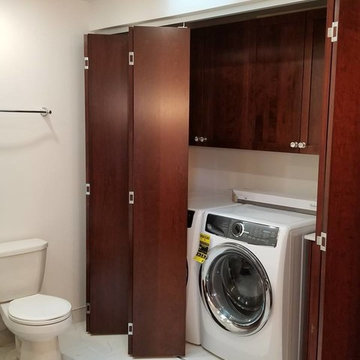
Idee per un piccolo ripostiglio-lavanderia classico con ante in stile shaker, ante in legno bruno, pareti bianche e lavatrice e asciugatrice affiancate
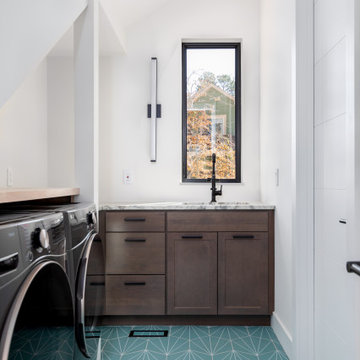
Laundry room with Angled walls and Geometric patterned floor
Immagine di un ripostiglio-lavanderia minimalista di medie dimensioni con lavello sottopiano, ante in stile shaker, ante in legno bruno, top in marmo, pareti bianche, lavatrice e asciugatrice affiancate, pavimento turchese e top bianco
Immagine di un ripostiglio-lavanderia minimalista di medie dimensioni con lavello sottopiano, ante in stile shaker, ante in legno bruno, top in marmo, pareti bianche, lavatrice e asciugatrice affiancate, pavimento turchese e top bianco
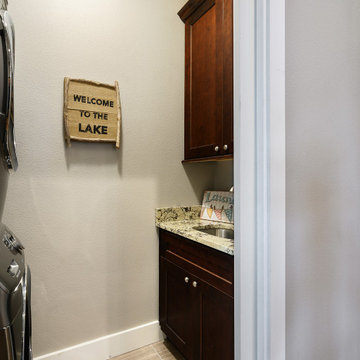
Immagine di un piccolo ripostiglio-lavanderia classico con lavello sottopiano, ante in stile shaker, ante in legno bruno, top in granito, pareti grigie, pavimento in gres porcellanato, lavatrice e asciugatrice a colonna, pavimento beige e top multicolore

Immagine di un piccolo ripostiglio-lavanderia contemporaneo con ante lisce, ante in legno bruno, pareti marroni, pavimento con piastrelle in ceramica, lavatrice e asciugatrice a colonna, pavimento beige e pareti in legno
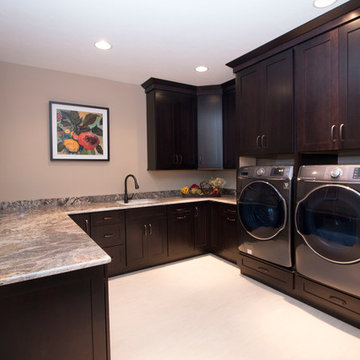
Ispirazione per un grande ripostiglio-lavanderia moderno con lavello sottopiano, ante in stile shaker, ante in legno bruno, top in granito, pareti beige, pavimento con piastrelle in ceramica e lavatrice e asciugatrice affiancate
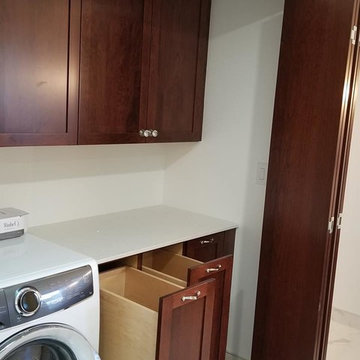
Esempio di un piccolo ripostiglio-lavanderia chic con ante in stile shaker, ante in legno bruno, pareti bianche e lavatrice e asciugatrice affiancate
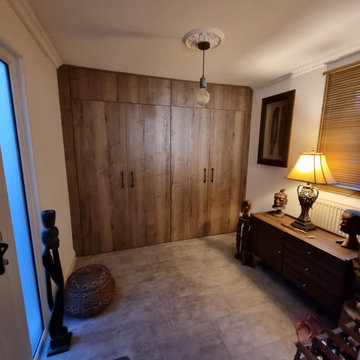
Earlier this year we received a call from a ‘Mum to be’ asking if we could help with a design for a bespoke Utility Area.
There were two pressing needs that this design needed to fulfil;
1 – The new Utility Area needed to be designed and installed within 6 weeks before she gave birth.
2 – There were lots of bespoke items needed for the new area in order to make best use of space, as usable space was important to our clients, especially with a new arrival on the way.
Our client wanted this to be a space that was peaceful to work from away from the main kitchen.
Solutions
The existing utility area storage units were old with storage and shelving all in the wrong places – it just wasn’t practical. (you can see what it originally looked like in the last 3 images)
Our client wanted a solution whereby the washing machine and tumble dryer were stacked to reduce the amount of continuous bending to reach both machines.
Additionally our client wanted more ‘eye line’ storage and shelving.
We had a number of stock colour modern door styles which our client liked however after some in depth discussions we discovered that something more specialist would be required. We got on the phone to one of our local door suppliers and found a set of Tobacco Oak doors that our clients instantly fell in love with. We had these specially designed in the workshop so that they could be installed as bi-folding doors.
What was also fabulous about this project is that the utility area and kitchen are completely different in terms of look and style. It is quite common for a utility area and kitchen not to match or be complimented by similar looking units doors and worktops.
This hidden gem of a utility area does not scream ‘utility room’ from the front. You only see a beautiful set of oak doors.
It’s not until you open the bi-fold doors that you encounter the beauty and simplicity of a cleverly organised and well thought out working area.
Our clients came to us with such fantastic and amazing ideas for their utility area, which made bringing this bespoke design to life relatively simple and very enjoyable!
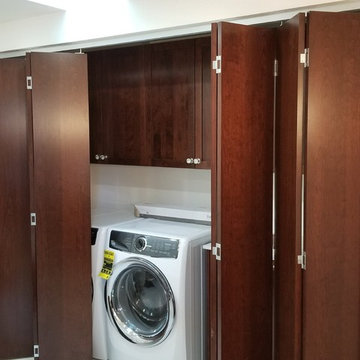
Idee per un piccolo ripostiglio-lavanderia tradizionale con ante in stile shaker, ante in legno bruno, pareti bianche e lavatrice e asciugatrice affiancate
62 Foto di ripostigli-lavanderia con ante in legno bruno
3