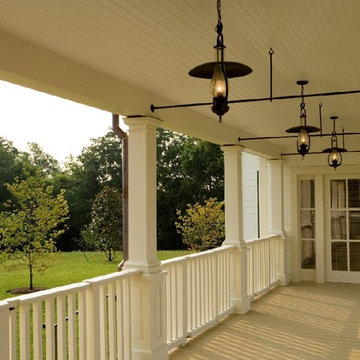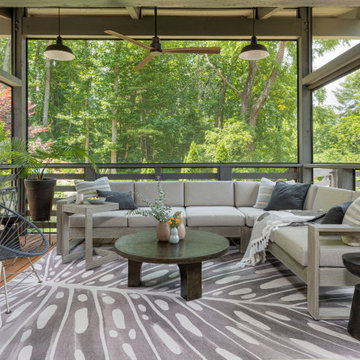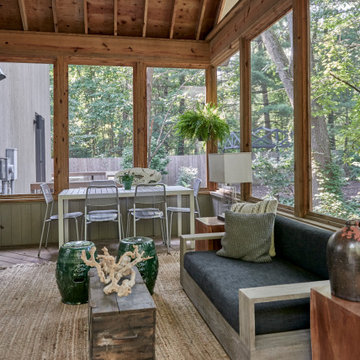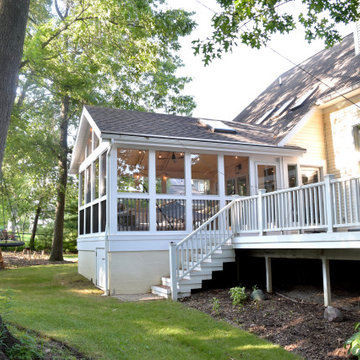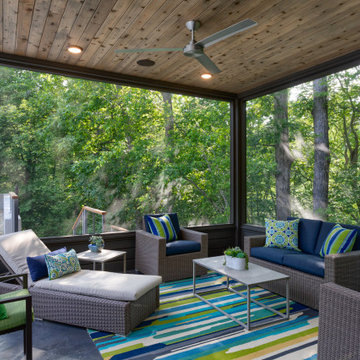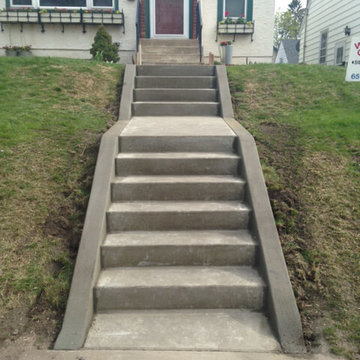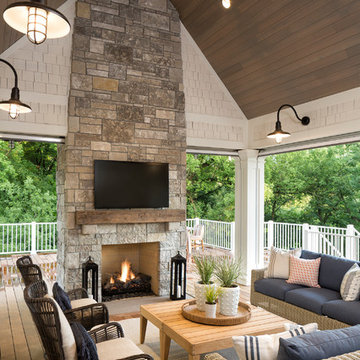Foto di portici verdi, turchesi
Filtra anche per:
Budget
Ordina per:Popolari oggi
1 - 20 di 18.134 foto
1 di 3
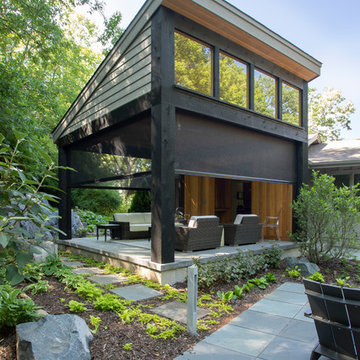
Idee per un grande portico classico dietro casa con un portico chiuso, pavimentazioni in pietra naturale e un tetto a sbalzo

View of front porch of renovated 1914 Dutch Colonial farm house.
© REAL-ARCH-MEDIA
Ispirazione per un grande portico country davanti casa con un tetto a sbalzo
Ispirazione per un grande portico country davanti casa con un tetto a sbalzo
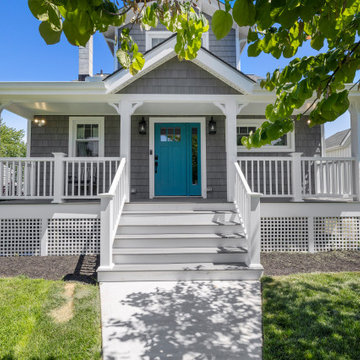
Esempio di un portico costiero davanti casa con pedane, un tetto a sbalzo e parapetto in legno

AFTER: Georgia Front Porch designed and built a full front porch that complemented the new siding and landscaping. This farmhouse-inspired design features a 41 ft. long composite floor, 4x4 timber posts, tongue and groove ceiling covered by a black, standing seam metal roof.
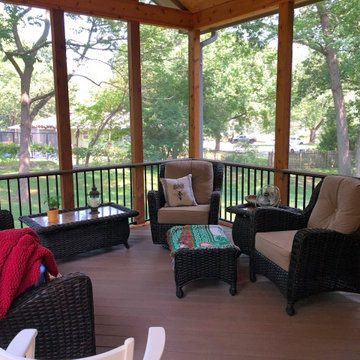
This Gladstone MO screened in porch design features a mix of traditional rustic and contemporary low-maintenance materials. The porch boasts a tall gable roof line with screened-in gable and cathedral ceiling. The ceiling is finished with tongue and groove pine, which complements the rustic cedar framing. Both the porch floor and railing are low-maintenance materials, including the drink rail cap.
This outdoor living design also features a highly-useful attached low-maintenance grill deck, perfect for private use and outdoor entertaining.

www.genevacabinet.com, Geneva Cabinet Company, Lake Geneva, WI., Lakehouse with kitchen open to screened in porch overlooking lake.
Esempio di un grande portico costiero dietro casa con pavimentazioni in mattoni, un tetto a sbalzo e parapetto in materiali misti
Esempio di un grande portico costiero dietro casa con pavimentazioni in mattoni, un tetto a sbalzo e parapetto in materiali misti
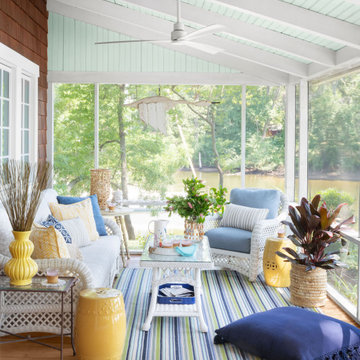
Stylish Productions
Idee per un portico stile marinaro con un portico chiuso, pedane e un tetto a sbalzo
Idee per un portico stile marinaro con un portico chiuso, pedane e un tetto a sbalzo
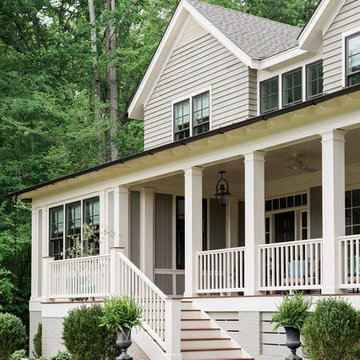
Dogwood Drive Project by Athens Building Company
Immagine di un portico tradizionale di medie dimensioni e davanti casa con un tetto a sbalzo
Immagine di un portico tradizionale di medie dimensioni e davanti casa con un tetto a sbalzo

We installed a metal roof onto the back porch to match the home's gorgeous exterior.
Esempio di un grande portico chic dietro casa con un portico chiuso, pedane e un tetto a sbalzo
Esempio di un grande portico chic dietro casa con un portico chiuso, pedane e un tetto a sbalzo
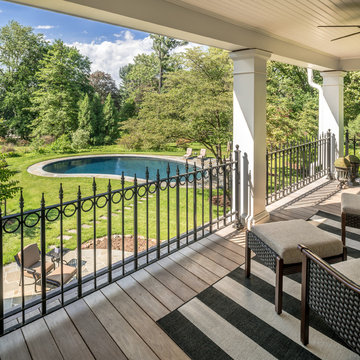
Angle Eye Photography
Idee per un grande portico country nel cortile laterale con un tetto a sbalzo
Idee per un grande portico country nel cortile laterale con un tetto a sbalzo
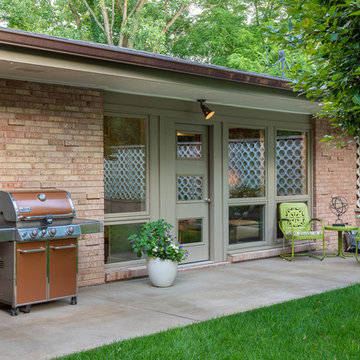
Steve Gray Renovations
Esempio di un portico minimalista davanti casa con lastre di cemento
Esempio di un portico minimalista davanti casa con lastre di cemento
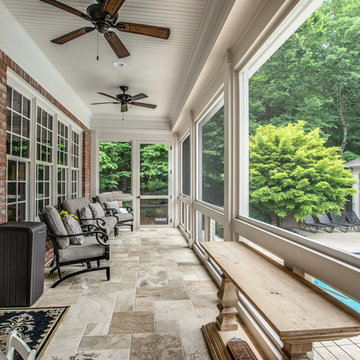
Showcase by Agent
Idee per un portico tradizionale di medie dimensioni e dietro casa con un portico chiuso, piastrelle e un tetto a sbalzo
Idee per un portico tradizionale di medie dimensioni e dietro casa con un portico chiuso, piastrelle e un tetto a sbalzo
Foto di portici verdi, turchesi
1
