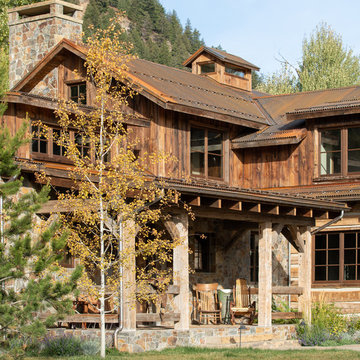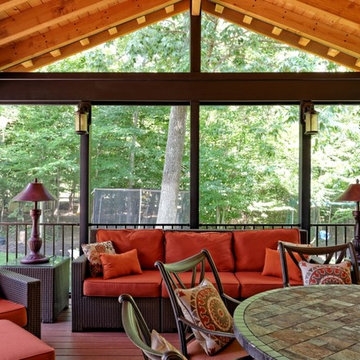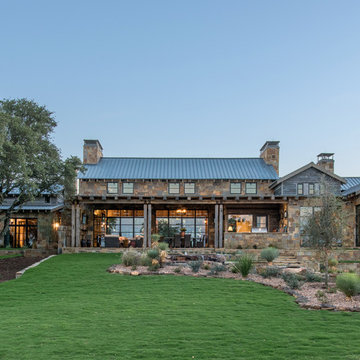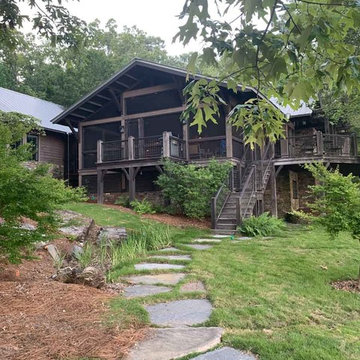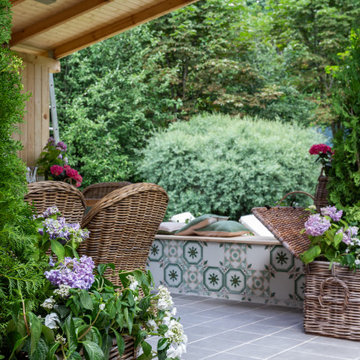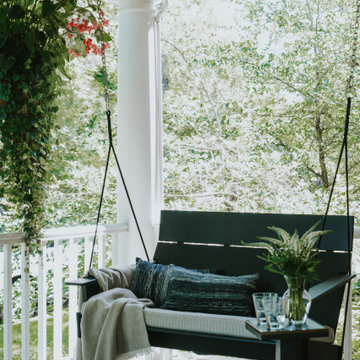Foto di portici rustici verdi
Filtra anche per:
Budget
Ordina per:Popolari oggi
1 - 20 di 655 foto
1 di 3
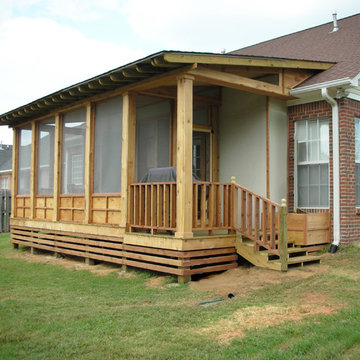
Foto di un portico stile rurale di medie dimensioni e dietro casa con un portico chiuso, pedane e un tetto a sbalzo
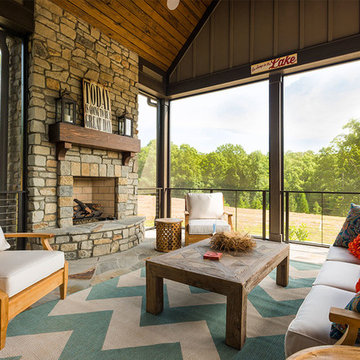
Esempio di un portico rustico con un portico chiuso, pavimentazioni in pietra naturale e un tetto a sbalzo
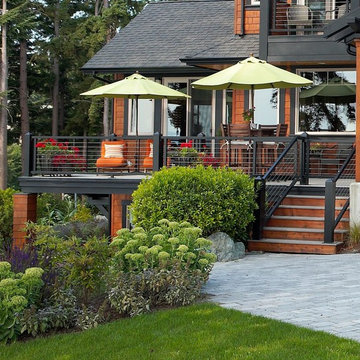
Waterside deck. Photography by Ian Geadle.
Esempio di un portico rustico
Esempio di un portico rustico
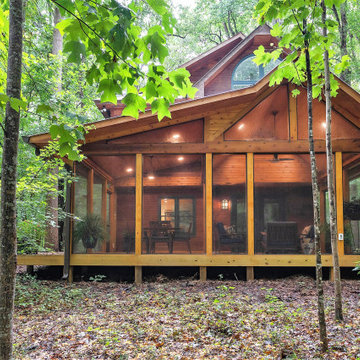
This mountain retreat-inspired porch is actually located in the heart of Raleigh NC. Designed with the existing house style and the wooded lot in mind, it is large and spacious, with plenty of room for family and friends.
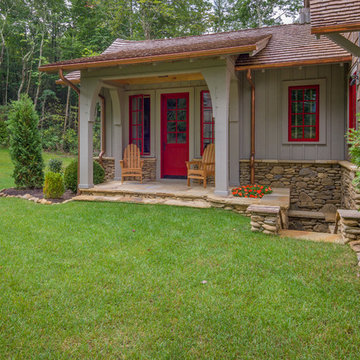
Western Red Cedar
© Carolina Timberworks
Esempio di un portico rustico di medie dimensioni e dietro casa con pavimentazioni in pietra naturale e un tetto a sbalzo
Esempio di un portico rustico di medie dimensioni e dietro casa con pavimentazioni in pietra naturale e un tetto a sbalzo
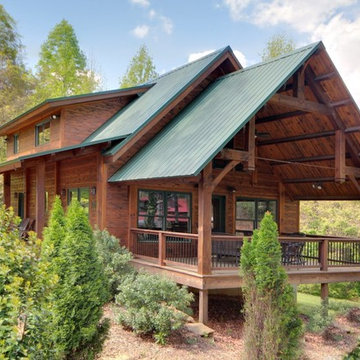
Foto di un grande portico stile rurale nel cortile laterale con un tetto a sbalzo
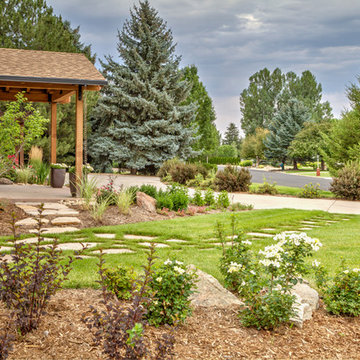
Ispirazione per un grande portico rustico davanti casa con lastre di cemento e un tetto a sbalzo
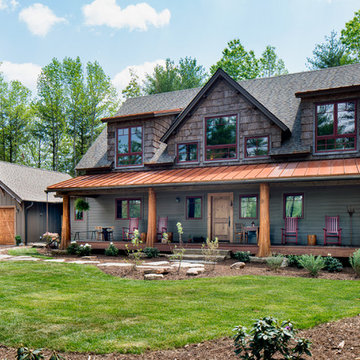
Immagine di un portico rustico di medie dimensioni e davanti casa con pedane e un tetto a sbalzo
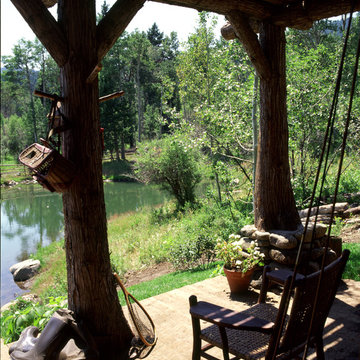
www.cmarchitects.com
The fishing pond at this project’s home ranch is down a steep slope, some distance from the main compound. To providing shelter from fast-moving storms, a lunch spot, or just a great place for a nap, the owners asked us to design a small fishing cabin. To ensure it blended in to its environment as much as possible, we chose indigenous materials—such as boulders displaced by mining and local reclaimed timbers—to help solidify the connection between the structure and the site. A sod roof seeded with native grasses and resident wildflowers further connects this structure to its surroundings.
Now the fishing cabin is the favorite place for teaching the grandkids how to fish, or for a summer afternoon swim, or simply for reading a good book in front of the crackling fireplace.
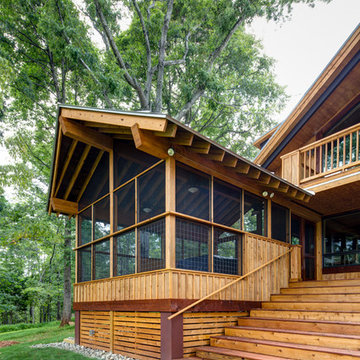
This project was designed for a couple who lives in Florida but wanted to create a mountain getaway here in Virginia.
This was a dramatic, full home renovation project which converted a 1970’s vinyl siding covered, quasi-modern home into a cozy yet open, mountain lodge retreat with breathtaking views of the Blue Ridge mountains. A large wrap around porch was added as well as a beautiful screened in porch for the enjoyment and full appreciation of the surrounding landscapes.
While the overall interior layout remained relatively unchanged, new elements were introduced, such as a two-story stone fireplace, a residential elevator, a new master bedroom, updated kitchen and reclaimed wood paneling finishing the walls.
While you catch a glimpse of the stunning vista while approaching the house, the full view is best appreciated from the new screened in porch or cedar hot tub which sets you right out into nature.
Andrea Hubbel Photography
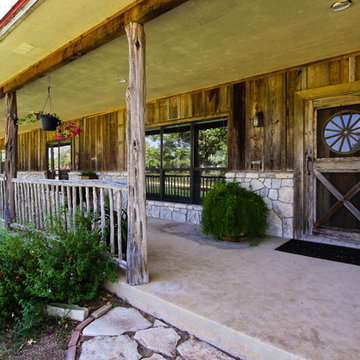
Foto di un grande portico stile rurale davanti casa con un tetto a sbalzo, un focolare e lastre di cemento
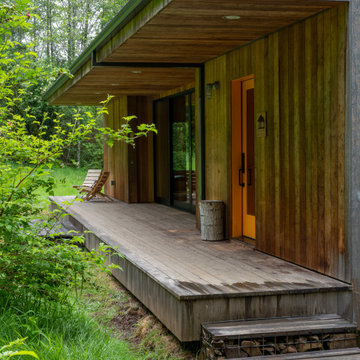
Foto di un piccolo portico stile rurale davanti casa con pedane e un tetto a sbalzo
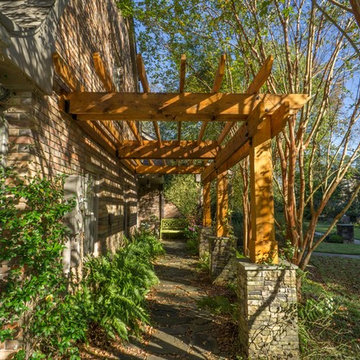
Barbara Brown Photography
Ispirazione per un piccolo portico rustico nel cortile laterale con una pergola, un giardino in vaso e pedane
Ispirazione per un piccolo portico rustico nel cortile laterale con una pergola, un giardino in vaso e pedane
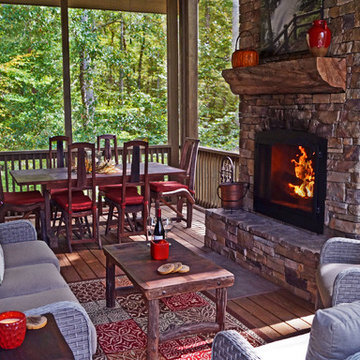
New updated porch furniture in 2017.
Wicker Set, Parr's Furniture, Alpharetta, GA
Teak Table & Chairs, Watauga Creek, Franklin NC
Ispirazione per un portico stile rurale nel cortile laterale con un portico chiuso, pedane e un tetto a sbalzo
Ispirazione per un portico stile rurale nel cortile laterale con un portico chiuso, pedane e un tetto a sbalzo
Foto di portici rustici verdi
1
