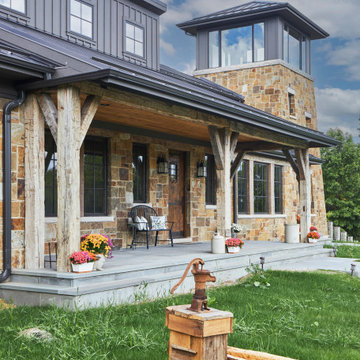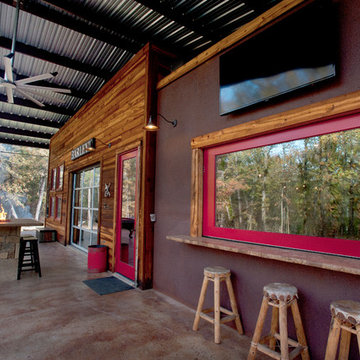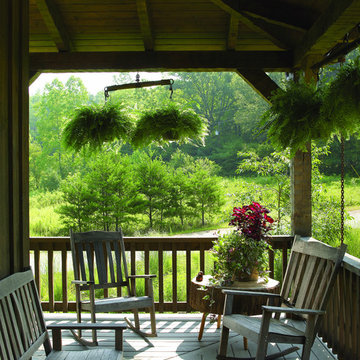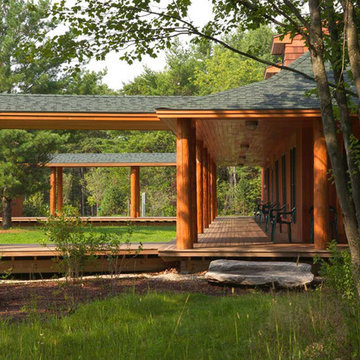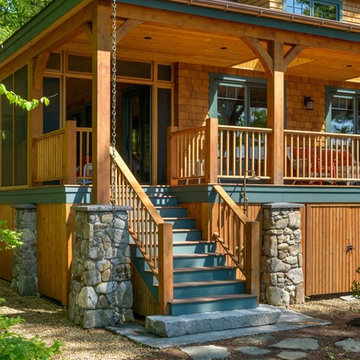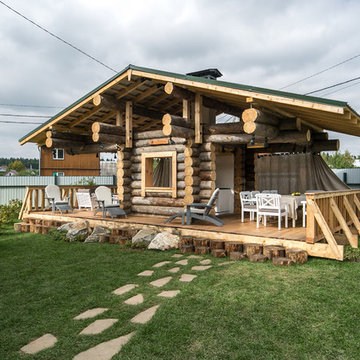Foto di portici rustici verdi
Filtra anche per:
Budget
Ordina per:Popolari oggi
101 - 120 di 655 foto
1 di 3
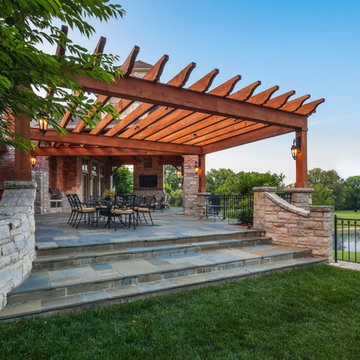
Pergola | Photo by Matt Marcinkowski
Foto di un grande portico stile rurale dietro casa con piastrelle e una pergola
Foto di un grande portico stile rurale dietro casa con piastrelle e una pergola
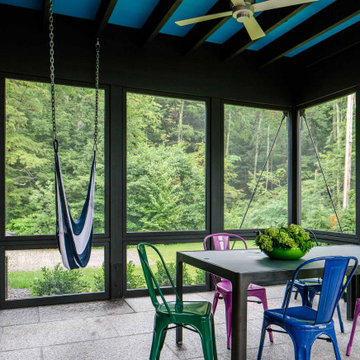
A former summer camp, this site came with a unique set of challenges. An existing 1200 square foot cabin was perched on the shore of Thorndike Pond, well within the current required setbacks. Three additional outbuildings were part of the property, each of them small and non-conforming. By limiting reconstruction to the existing footprints we were able to gain planning consent to rebuild each structure. A full second story added much needed space to the main house. Two of the outbuildings have been rebuilt to accommodate guests, maintaining the spirit of the original camp. Black stained exteriors help the buildings blend into the landscape.
The project was a collaboration with Spazio Rosso Interior Design.
Photographs by Sean Litchfield
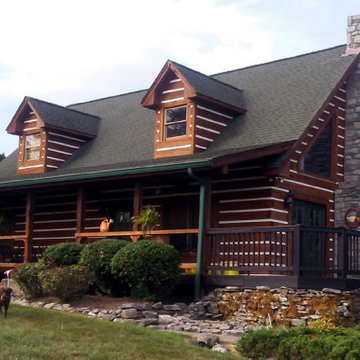
Pressured washed and allowing to dry before sanded down all logs in preparation to receive the new coat of stain. Once logs were stained the chinking got a fresh new coat of chink paint. While there the clients had new doors installed and requested for them to be Painted, along with the front porch, back deck & balcony to be re-stained as well.
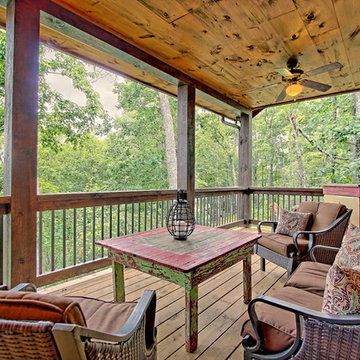
Kurtis Miller Photography, kmpics.com
Timbered Porch with wooden bed porch swing. Circle sawn roof decking, custom timber truss. All materials provided by Sisson Dupont and Carder. www.sdclogandtimber.com
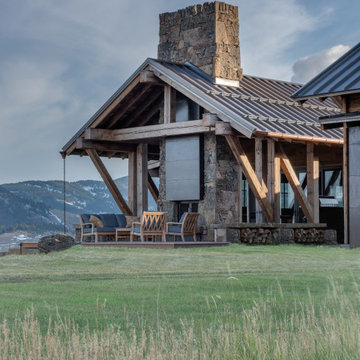
The porch features an exterior wood burning fireplace
Ispirazione per un portico rustico nel cortile laterale con un caminetto, pavimentazioni in pietra naturale e un tetto a sbalzo
Ispirazione per un portico rustico nel cortile laterale con un caminetto, pavimentazioni in pietra naturale e un tetto a sbalzo
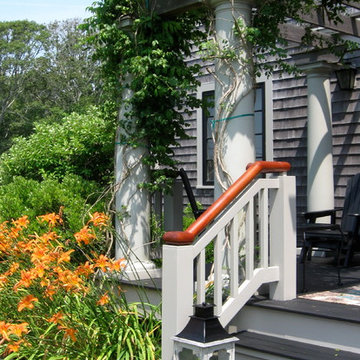
The comfortable front porch steps down to the small front lawn surrounded by traditional Summer garden plantings.Paul Maue
Idee per un portico stile rurale di medie dimensioni e dietro casa con pedane e una pergola
Idee per un portico stile rurale di medie dimensioni e dietro casa con pedane e una pergola
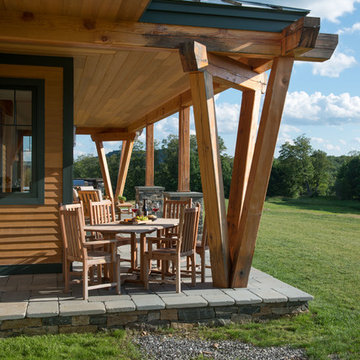
The outside of the home is surrounded by a beautiful wrap around porch that is framed with elegant canted timber posts.
Photo by John Whession
Immagine di un portico rustico con pavimentazioni in cemento e un tetto a sbalzo
Immagine di un portico rustico con pavimentazioni in cemento e un tetto a sbalzo
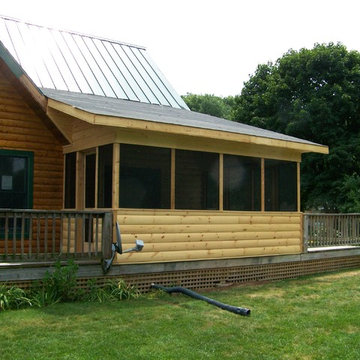
.
Screen porch addition
Foto di un portico rustico di medie dimensioni e dietro casa con un portico chiuso, pedane e un tetto a sbalzo
Foto di un portico rustico di medie dimensioni e dietro casa con un portico chiuso, pedane e un tetto a sbalzo
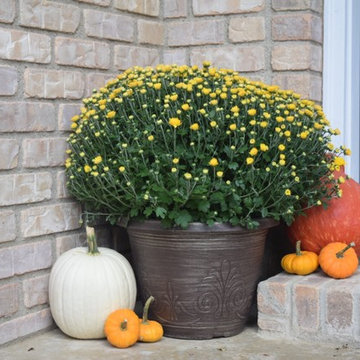
Immagine di un piccolo portico rustico davanti casa con un tetto a sbalzo e lastre di cemento
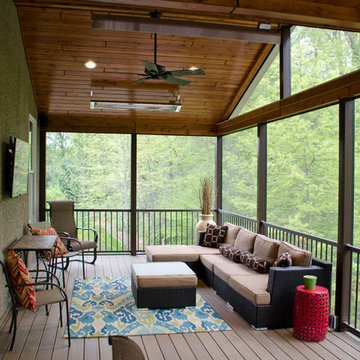
This Custom screened in porch showcases TimberTech Pecan decking along with a aluminum railing system. The porch is closed off with matching fascia in two different sizes. The porch itself showcases a pre finished pine ceiling with recessed lights and multiple heaters. The Keystone Team completed this project in the fall of 2015.
Photography by Keystone Custom Decks
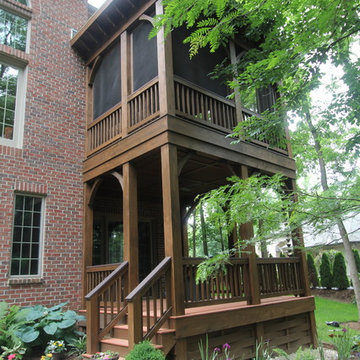
There are so many details and features that this photo cannot portray! Like a sophisticated drainage system between the floors, keeping the lower level ceiling dry and the upper level open to the elements! More photos to come...
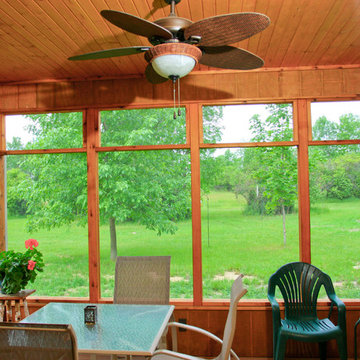
Dave Andersen Photography
Foto di un portico rustico di medie dimensioni e dietro casa con un portico chiuso, pedane e un tetto a sbalzo
Foto di un portico rustico di medie dimensioni e dietro casa con un portico chiuso, pedane e un tetto a sbalzo
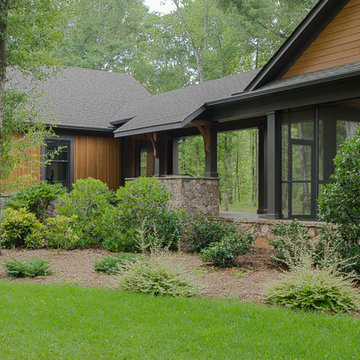
Mark Hoyle
Ispirazione per un portico stile rurale nel cortile laterale e di medie dimensioni con un portico chiuso, lastre di cemento e un tetto a sbalzo
Ispirazione per un portico stile rurale nel cortile laterale e di medie dimensioni con un portico chiuso, lastre di cemento e un tetto a sbalzo
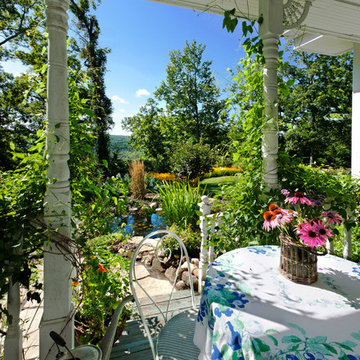
Landscape Design: Landworkswisconsin.com
Photo: Edmunds Studios Photography
Immagine di un piccolo portico stile rurale nel cortile laterale con pavimentazioni in pietra naturale e un tetto a sbalzo
Immagine di un piccolo portico stile rurale nel cortile laterale con pavimentazioni in pietra naturale e un tetto a sbalzo
Foto di portici rustici verdi
6
