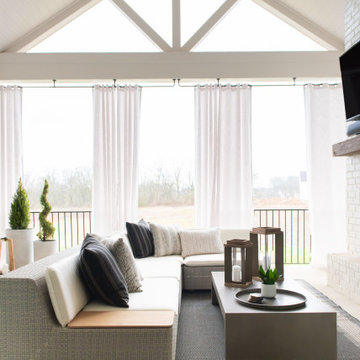Foto di portici
Ordina per:Popolari oggi
141 - 160 di 2.979 foto
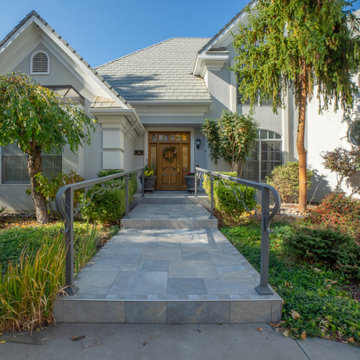
A heated tile entry walk and custom handrail welcome you into this beautiful home.
Esempio di un grande portico classico davanti casa con piastrelle e parapetto in metallo
Esempio di un grande portico classico davanti casa con piastrelle e parapetto in metallo
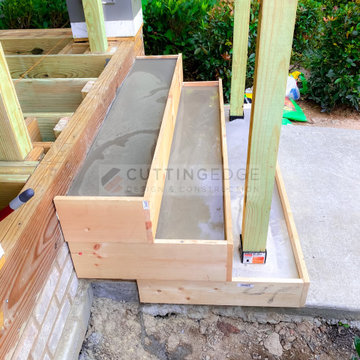
This beautiful new construction craftsman-style home had the typical builder's grade front porch with wood deck board flooring and painted wood steps. Also, there was a large unpainted wood board across the bottom front, and an opening remained that was large enough to be used as a crawl space underneath the porch which quickly became home to unwanted critters.
In order to beautify this space, we removed the wood deck boards and installed the proper floor joists. Atop the joists, we also added a permeable paver system. This is very important as this system not only serves as necessary support for the natural stone pavers but would also firmly hold the sand being used as grout between the pavers.
In addition, we installed matching brick across the bottom front of the porch to fill in the crawl space and painted the wood board to match hand rails and columns.
Next, we replaced the original wood steps by building new concrete steps faced with matching brick and topped with natural stone pavers.
Finally, we added new hand rails and cemented the posts on top of the steps for added stability.
WOW...not only was the outcome a gorgeous transformation but the front porch overall is now much more sturdy and safe!
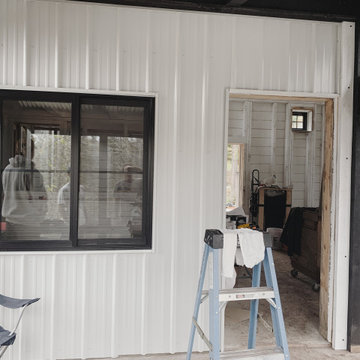
Esempio di un piccolo portico stile rurale davanti casa con lastre di cemento, un tetto a sbalzo e parapetto in metallo
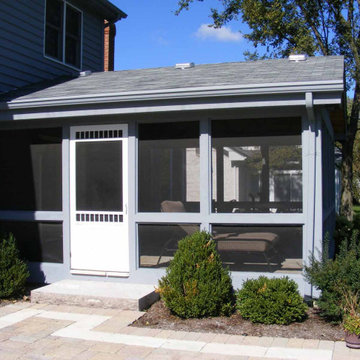
Foto di un portico chic di medie dimensioni e dietro casa con un portico chiuso, pavimentazioni in pietra naturale, un tetto a sbalzo e parapetto in vetro
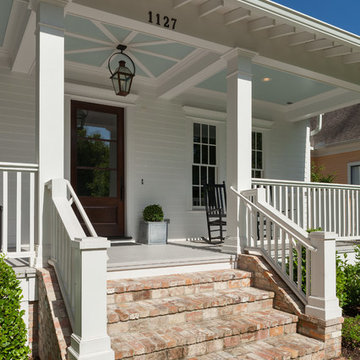
Benjamin Hill Photography
Esempio di un ampio portico country davanti casa con un tetto a sbalzo e parapetto in legno
Esempio di un ampio portico country davanti casa con un tetto a sbalzo e parapetto in legno
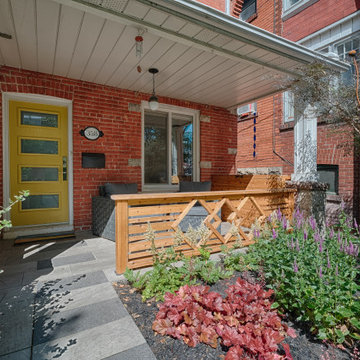
Ispirazione per un piccolo portico tradizionale davanti casa con pavimentazioni in pietra naturale e parapetto in legno
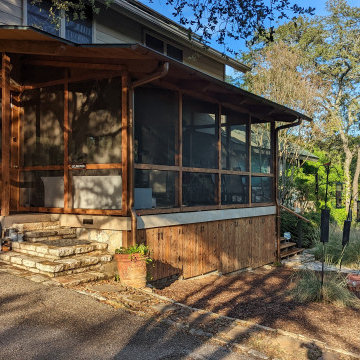
Patio Build out & Stained
Immagine di un portico rustico davanti casa con pedane, un tetto a sbalzo e parapetto in legno
Immagine di un portico rustico davanti casa con pedane, un tetto a sbalzo e parapetto in legno
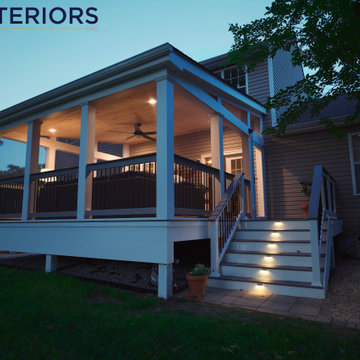
KR Exteriors Custom Built Composite Porch
Foto di un portico minimalista di medie dimensioni e dietro casa con un portico chiuso, pedane, un tetto a sbalzo e parapetto in materiali misti
Foto di un portico minimalista di medie dimensioni e dietro casa con un portico chiuso, pedane, un tetto a sbalzo e parapetto in materiali misti
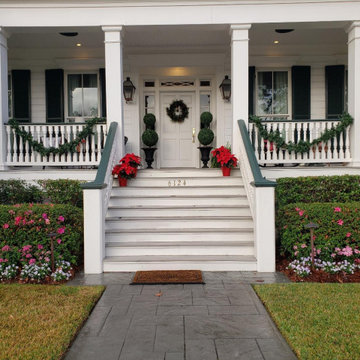
Idee per un grande portico classico davanti casa con pavimentazioni in cemento, un tetto a sbalzo e parapetto in legno
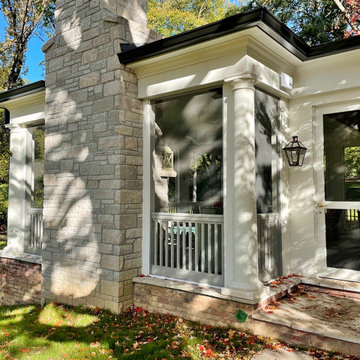
The owner wanted a screened porch sized to accommodate a dining table for 8 and a large soft seating group centered on an outdoor fireplace. The addition was to harmonize with the entry porch and dining bay addition we completed 1-1/2 years ago.
Our solution was to add a pavilion like structure with half round columns applied to structural panels, The panels allow for lateral bracing, screen frame & railing attachment, and space for electrical outlets and fixtures.
Photography by Chris Marshall
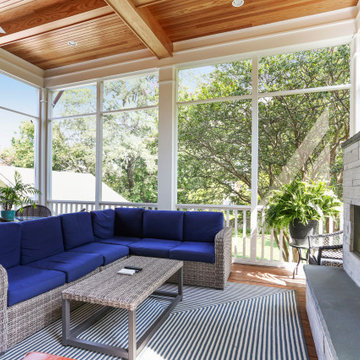
The screen porch has a Fir beam ceiling, Ipe decking, and a flat screen TV mounted over a stone clad gas fireplace.
Idee per un grande portico classico dietro casa con un portico chiuso, pedane, un tetto a sbalzo e parapetto in legno
Idee per un grande portico classico dietro casa con un portico chiuso, pedane, un tetto a sbalzo e parapetto in legno

Beautiful stone gas fireplace that warms it's guests with a flip of a switch. This 18'x24' porch easily entertains guests and parties of many types. Trex flooring helps this space to be maintained with very little effort.
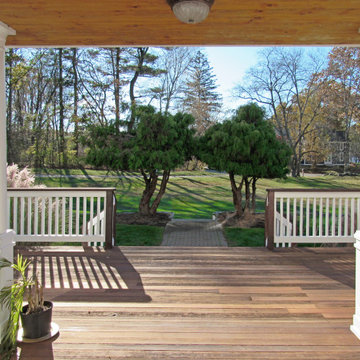
Front Entry Porch
Website: www.tektoniksarchitects.com
Instagram: www.instagram.com/tektoniks_architects
Immagine di un grande portico classico davanti casa con pedane, un tetto a sbalzo e parapetto in legno
Immagine di un grande portico classico davanti casa con pedane, un tetto a sbalzo e parapetto in legno
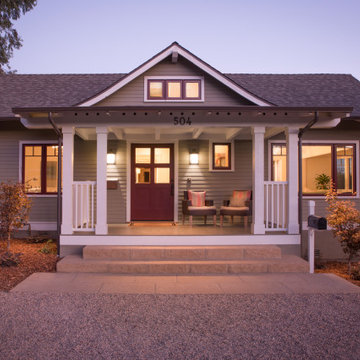
Foto di un portico stile americano davanti casa con pavimentazioni in pietra naturale, un tetto a sbalzo e parapetto in legno
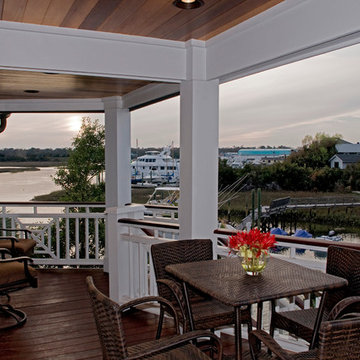
Ipe Decks and handrail, mahogany ceiling accentuate this beautiful remodeled covered porch overlooking the marsh
Ispirazione per un grande portico stile marino davanti casa con pedane, un tetto a sbalzo e parapetto in legno
Ispirazione per un grande portico stile marino davanti casa con pedane, un tetto a sbalzo e parapetto in legno
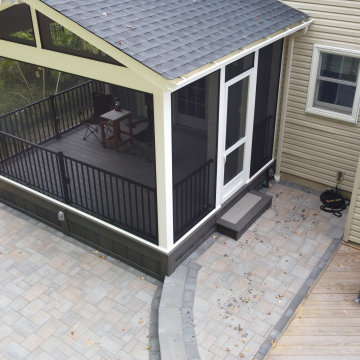
A nice screened porch with all maintenance free materials. Cambridge paver patio in Toffee Onyx Lite.
Immagine di un piccolo portico stile americano dietro casa con un portico chiuso, pavimentazioni in cemento, un tetto a sbalzo e parapetto in metallo
Immagine di un piccolo portico stile americano dietro casa con un portico chiuso, pavimentazioni in cemento, un tetto a sbalzo e parapetto in metallo
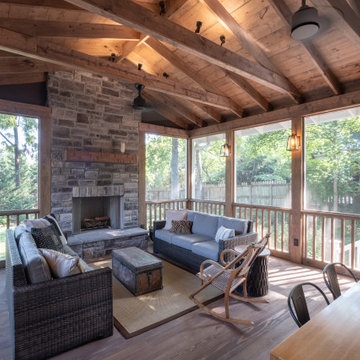
Custom design for Nashville's historic Richland area home. Tongue and groove cypress floors, wood burning fireplace.
Picket rails
Idee per un portico stile americano dietro casa con un portico chiuso e parapetto in legno
Idee per un portico stile americano dietro casa con un portico chiuso e parapetto in legno
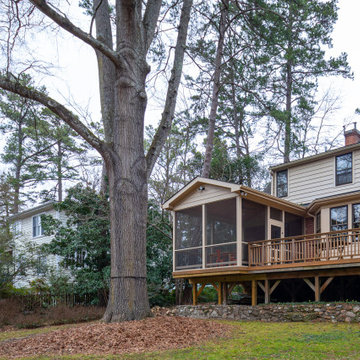
Screen porch addition to blend with existing home
Ispirazione per un piccolo portico tradizionale dietro casa con un portico chiuso, pedane, un tetto a sbalzo e parapetto in materiali misti
Ispirazione per un piccolo portico tradizionale dietro casa con un portico chiuso, pedane, un tetto a sbalzo e parapetto in materiali misti
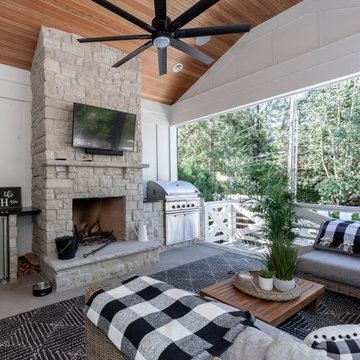
Outdoor living & grilling!
Esempio di un grande portico country dietro casa con un caminetto, un tetto a sbalzo e parapetto in legno
Esempio di un grande portico country dietro casa con un caminetto, un tetto a sbalzo e parapetto in legno
Foto di portici
8
