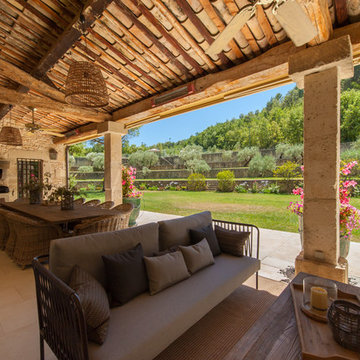Foto di portici marroni con un caminetto
Ordina per:Popolari oggi
41 - 60 di 226 foto
It's the most wonderful time of the year! We love designing warm and cozy spaces that are perfect for hosting friends and family! How do you keep your home feeling merry and bright during the busy Christmas season?

Backyard screened porch feauting Ipe decking, mushroom board vaulted wood ceiling, soapstone fireplace surround and plenty of comfy seating.
Immagine di un portico minimalista dietro casa con un caminetto, un tetto a sbalzo e parapetto in materiali misti
Immagine di un portico minimalista dietro casa con un caminetto, un tetto a sbalzo e parapetto in materiali misti
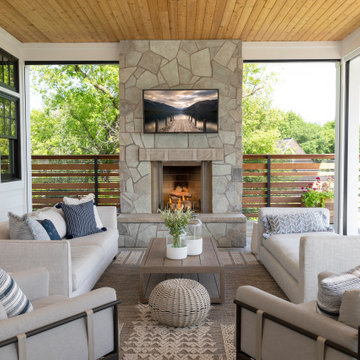
When your porch offers phantom screens, comfortable furniture, and a fabulous stone fireplace, outdoor living is perfect.
Ispirazione per un portico classico dietro casa con un caminetto, un tetto a sbalzo e parapetto in materiali misti
Ispirazione per un portico classico dietro casa con un caminetto, un tetto a sbalzo e parapetto in materiali misti
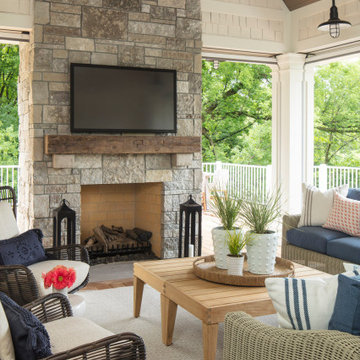
Martha O'Hara Interiors, Interior Design & Photo Styling | Troy Thies, Photography | Swan Architecture, Architect | Great Neighborhood Homes, Builder
Please Note: All “related,” “similar,” and “sponsored” products tagged or listed by Houzz are not actual products pictured. They have not been approved by Martha O’Hara Interiors nor any of the professionals credited. For info about our work: design@oharainteriors.com
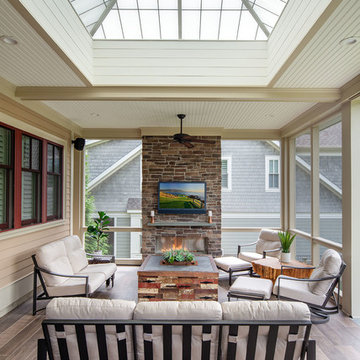
We designed a three season room with removable window/screens and a large sliding screen door. The Walnut matte rectified field tile floors are heated, We included an outdoor TV, ceiling fans and a linear fireplace insert with star Fyre glass. Outside, we created a seating area around a fire pit and fountain water feature, as well as a new patio for grilling.
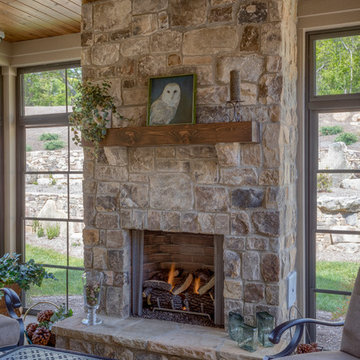
Up on a Hillside, stands a strong and handsome home with many facets and gables. Built to withstand the test of time, the exquisite stone and stylish shakes siding surrounds the exterior and protects the beauty within. The distinguished front door entry with side lights and a transom window stands tall and opens up to high coffered ceilings, a floor to ceiling stone fireplace, stunning glass doors & windows, custom built-ins and an open concept floor plan. The expansive kitchen is graced with a striking leathered granite island, butlers pantry, stainless-steel appliances, fine cabinetry and dining area. Just off the kitchen is an inviting sunroom with a stone fire place and a fantastic EZE Breeze Window System. There is a custom drop-zone built by our team of master carpenters that offers a beautiful point of interest as well as functionality. En suite bathrooms add a sense of luxury to guest bedrooms. The master bedroom has a private sunroom perfect for curling up and reading a book. The luxurious Master Bath exudes tranquility with a large garden tub, custom tile shower, barrel vault ceiling and his & hers granite vanities. The extensively landscaped back yard features tiered rock walls, two gorgeous water features and several spacious outdoor living areas perfect for entertaining friends and enjoying the four seasons of North Carolina.
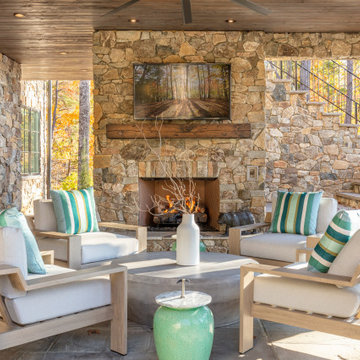
Foto di un portico stile marino di medie dimensioni e dietro casa con un caminetto, pavimentazioni in pietra naturale e un tetto a sbalzo
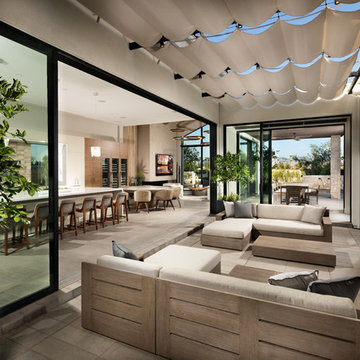
Christopher Mayer
Foto di un portico contemporaneo con un caminetto e un parasole
Foto di un portico contemporaneo con un caminetto e un parasole
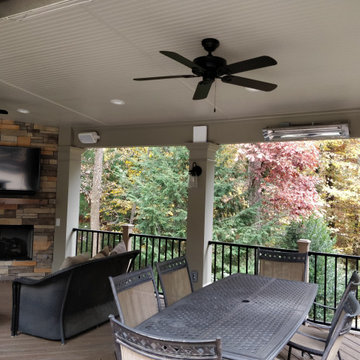
Immagine di un portico classico di medie dimensioni e dietro casa con un caminetto, pedane e un tetto a sbalzo
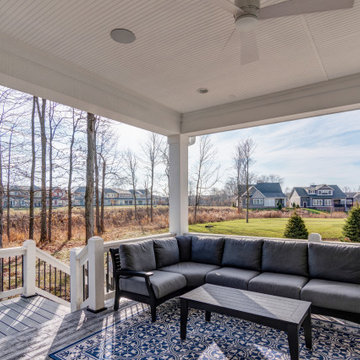
Enjoy football games in all weather on this covered outdoor living space.
Photography: Tom Graham Photography
Ispirazione per un portico stile americano di medie dimensioni e dietro casa con un caminetto, pedane e un tetto a sbalzo
Ispirazione per un portico stile americano di medie dimensioni e dietro casa con un caminetto, pedane e un tetto a sbalzo
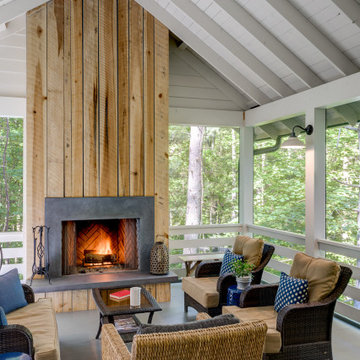
Foto di un grande portico country dietro casa con un caminetto e un tetto a sbalzo
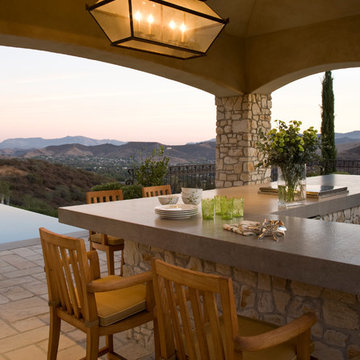
Tuscan inspired home designed by Architect, Douglas Burdge in Thousand Oaks, CA.
Idee per un grande portico mediterraneo dietro casa con un caminetto, pavimentazioni in mattoni e un tetto a sbalzo
Idee per un grande portico mediterraneo dietro casa con un caminetto, pavimentazioni in mattoni e un tetto a sbalzo
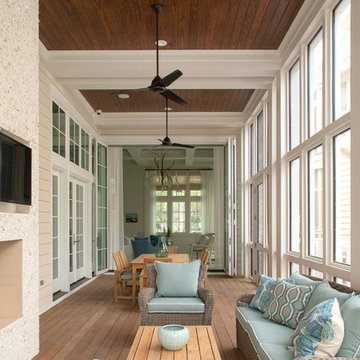
Esempio di un grande portico costiero dietro casa con un caminetto, pedane e un tetto a sbalzo
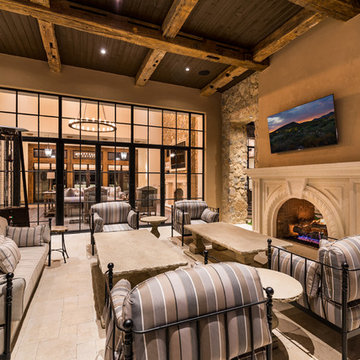
We love this outdoor living space featuring exposed beams and a wood ceiling, an exterior stone fireplace, and double entry doors with glass.
Ispirazione per un grande portico mediterraneo dietro casa con un caminetto, piastrelle e un tetto a sbalzo
Ispirazione per un grande portico mediterraneo dietro casa con un caminetto, piastrelle e un tetto a sbalzo
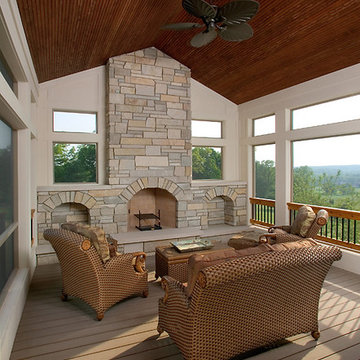
The best of British Colonial style can be yours in this elegant estate. Highlights include exquisite details, including carved trim, casings and woodwork, a bell-beamed dining area, and a three-season porch with built-in fireplace and barbecue. A full glass conservatory offers panoramic views while a breezeway between the main house and garage serves up vintage charm. Five bedrooms, 4 ½ baths, a large kitchen with island and more than 5,000 square feet make this the perfect family home.
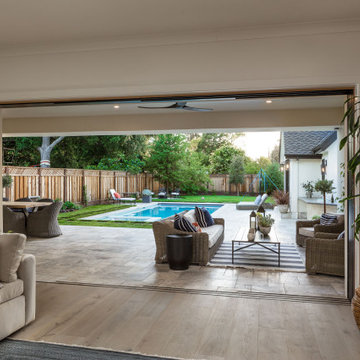
Light and Airy! Fresh and Modern Architecture by Arch Studio, Inc. 2021
Immagine di un grande portico chic dietro casa con un caminetto, pavimentazioni in pietra naturale e un tetto a sbalzo
Immagine di un grande portico chic dietro casa con un caminetto, pavimentazioni in pietra naturale e un tetto a sbalzo
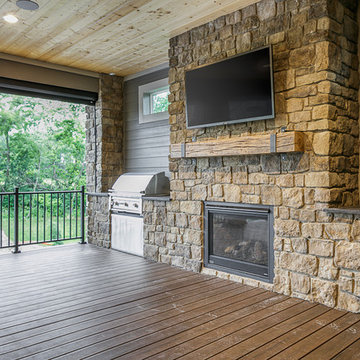
Idee per un portico american style di medie dimensioni e dietro casa con un caminetto, pedane e un tetto a sbalzo
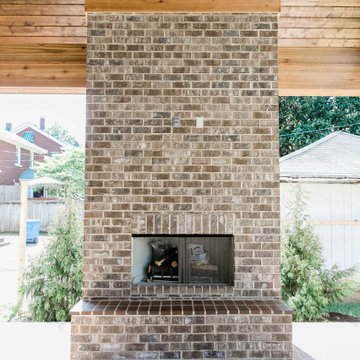
Esempio di un grande portico chic dietro casa con un caminetto, pavimentazioni in mattoni e un tetto a sbalzo
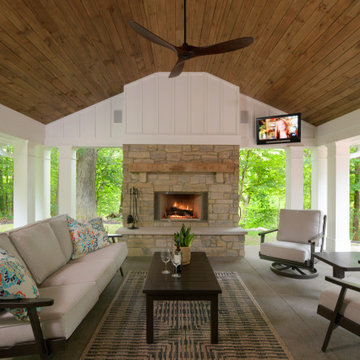
This open porch has views to a nearby ravine. The ceiling makes the space nice and cozy.
Ispirazione per un portico classico di medie dimensioni e nel cortile laterale con un caminetto, lastre di cemento e un tetto a sbalzo
Ispirazione per un portico classico di medie dimensioni e nel cortile laterale con un caminetto, lastre di cemento e un tetto a sbalzo
Foto di portici marroni con un caminetto
3
