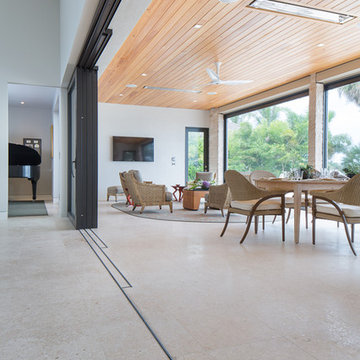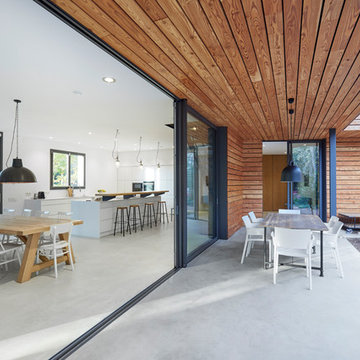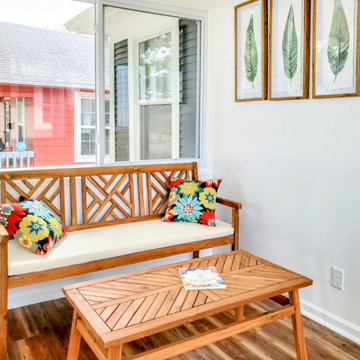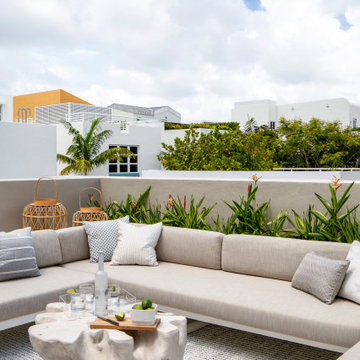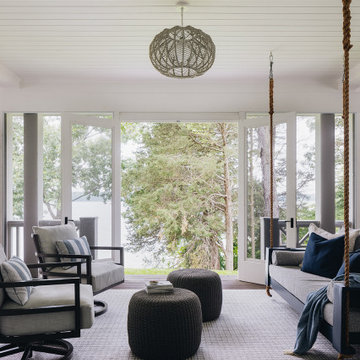Foto di portici contemporanei bianchi
Filtra anche per:
Budget
Ordina per:Popolari oggi
1 - 20 di 628 foto
1 di 3
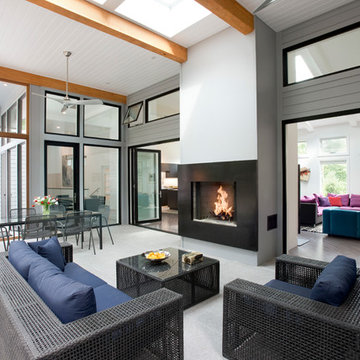
Esempio di un grande portico minimal dietro casa con un portico chiuso, piastrelle e un tetto a sbalzo
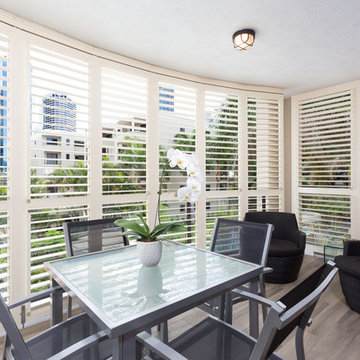
Dani Louis Design
Esempio di un portico design di medie dimensioni e dietro casa con piastrelle, un tetto a sbalzo e un portico chiuso
Esempio di un portico design di medie dimensioni e dietro casa con piastrelle, un tetto a sbalzo e un portico chiuso

Shop My Design here: https://designbychristinaperry.com/white-bridge-living-kitchen-dining/
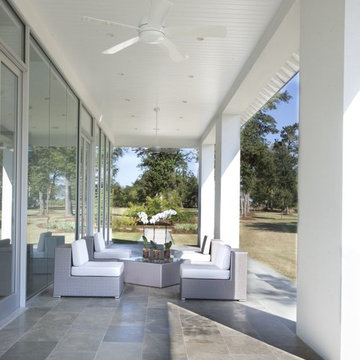
The designer chose our Picholine Satin Antiqued limestone in 16"x24" for both the interior and exterior of this amazing contemporary farmhouse to provide a cohesive look.
The Hopkins Company Architects
Villa Vicci; Design & Furnishings
Photography; Chad Chenier
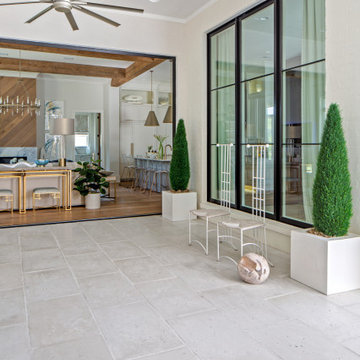
Rice White Peacock Pavers are used on the exterior entertaining spaces and pool surround
Ispirazione per un portico design con pavimentazioni in cemento e un tetto a sbalzo
Ispirazione per un portico design con pavimentazioni in cemento e un tetto a sbalzo
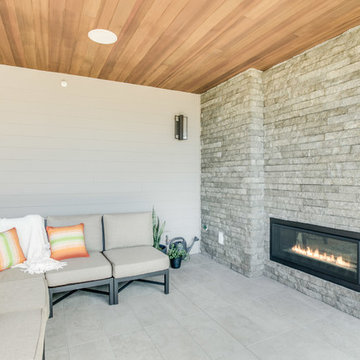
In our Contemporary Bellevue Residence we wanted the aesthetic to be clean and bright. This is a similar plan to our Victoria Crest home with a few changes and different design elements. Areas of focus; large open kitchen with waterfall countertops and awning upper flat panel cabinets, elevator, interior and exterior fireplaces, floating flat panel vanities in bathrooms, home theater room, large master suite and rooftop deck.
Photo Credit: Layne Freedle
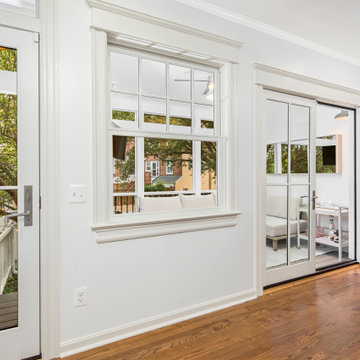
This homeowner came to us with a design for a screen porch to create a comfortable space for family and entertaining. We helped finalize materials and details, including French doors to the porch, Trex decking, low-maintenance trim, siding, and decking, and a new full-light side door that leads to stairs to access the backyard. The porch also features a beadboard ceiling, gas firepit, and a ceiling fan. Our master electrician also recommended LED tape lighting under each tread nosing for brightly lit stairs.
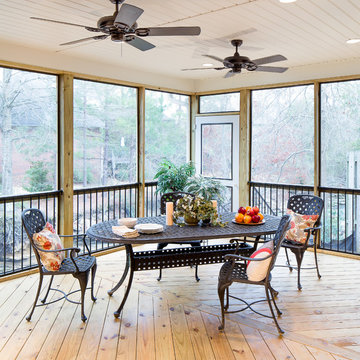
Heith Comer Photography
Idee per un portico contemporaneo di medie dimensioni e dietro casa con un portico chiuso e un tetto a sbalzo
Idee per un portico contemporaneo di medie dimensioni e dietro casa con un portico chiuso e un tetto a sbalzo
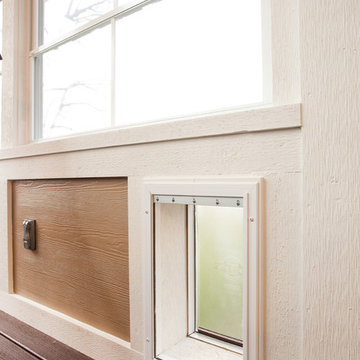
Let's not forget the pets! An attractive dog door adds the the functionality of this 3-season porch addition.
Ispirazione per un portico contemporaneo
Ispirazione per un portico contemporaneo
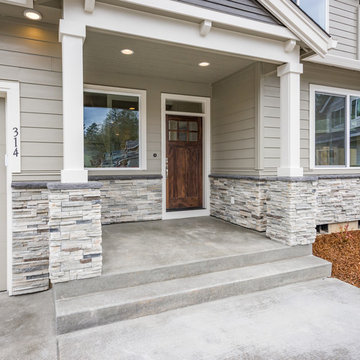
Foto di un portico minimal di medie dimensioni e davanti casa con un tetto a sbalzo e lastre di cemento
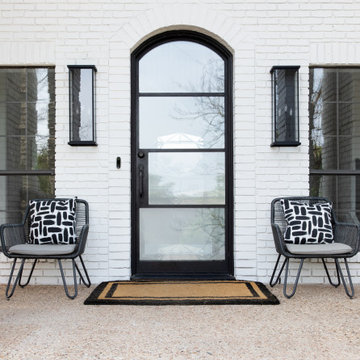
This beautiful home for a family of four got a refreshing new design, making it a true reflection of the homeowners' personalities. The living room was designed to look bright and spacious with a stunning custom white oak coffee table, stylish swivel chairs, and a comfortable pale peach sofa. An antique bejeweled snake light creates an attractive focal point encouraging fun conversations in the living room. In the kitchen, we upgraded the countertops and added a beautiful backsplash, and the dining area was painted a soothing sage green adding color and character to the space. One of the kids' bedrooms got a unique platform bed with a study and storage area below it. The second bedroom was designed with a custom day bed with stylish tassels and a beautiful bulletin board wall with a custom neon light for the young occupant to decorate at will. The guest room, with its earthy tones and textures, has a lovely "California casual" appeal, while the primary bedroom was designed like a haven for relaxation with black-out curtains, a statement chain link chandelier, and a beautiful custom bed. In the primary bath, we added a huge mirror, custom white oak cabinetry, and brass fixtures, creating a luxurious retreat!
---Project designed by Sara Barney’s Austin interior design studio BANDD DESIGN. They serve the entire Austin area and its surrounding towns, with an emphasis on Round Rock, Lake Travis, West Lake Hills, and Tarrytown.
For more about BANDD DESIGN, see here: https://bandddesign.com/
To learn more about this project, see here:
https://bandddesign.com/portfolio/whitemarsh-family-friendly-home-remodel/
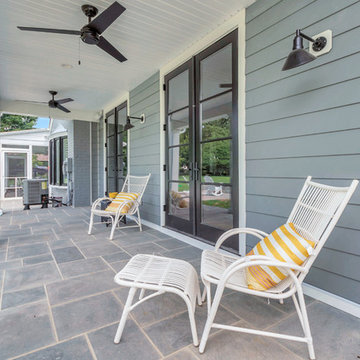
Amerihome
Immagine di un portico minimal di medie dimensioni e dietro casa con pavimentazioni in cemento e un tetto a sbalzo
Immagine di un portico minimal di medie dimensioni e dietro casa con pavimentazioni in cemento e un tetto a sbalzo
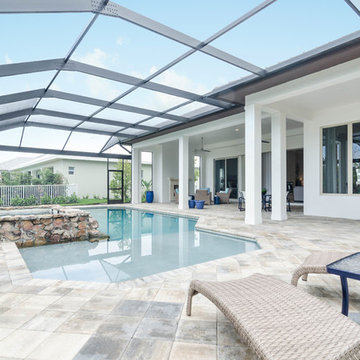
Esempio di un grande portico contemporaneo dietro casa con un focolare, pavimentazioni in pietra naturale e un tetto a sbalzo
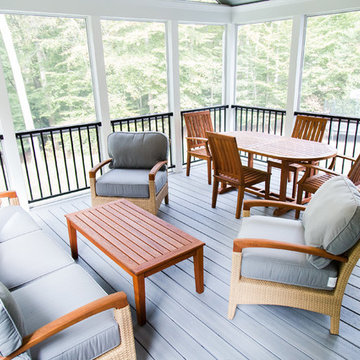
Ispirazione per un portico minimal di medie dimensioni e dietro casa con un portico chiuso
Foto di portici contemporanei bianchi
1

