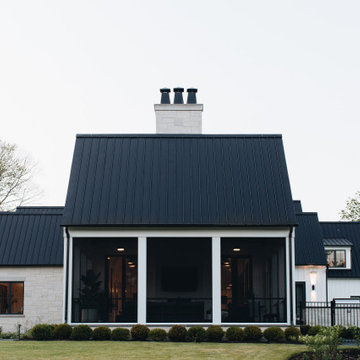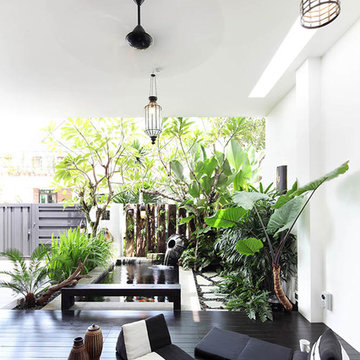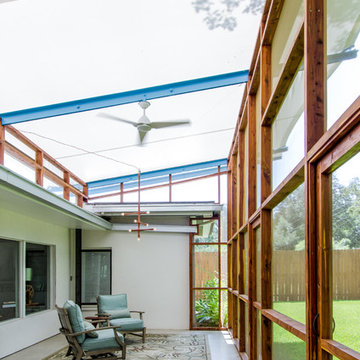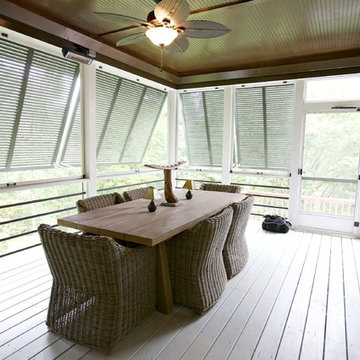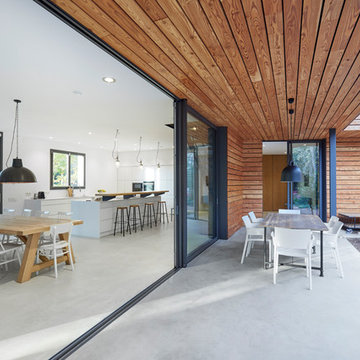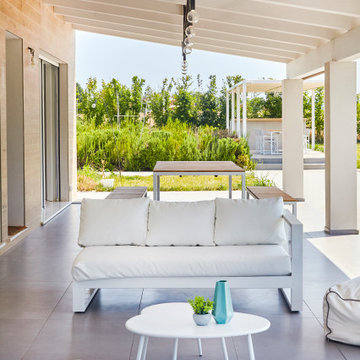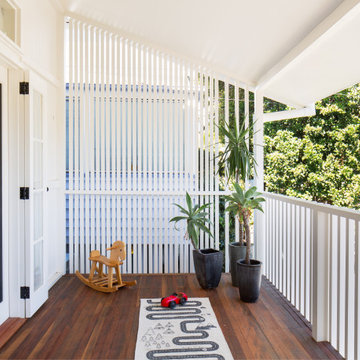Foto di portici contemporanei bianchi
Filtra anche per:
Budget
Ordina per:Popolari oggi
1 - 20 di 628 foto
1 di 3
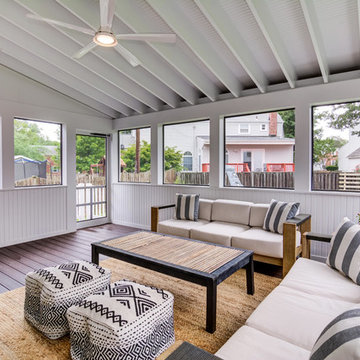
Immagine di un portico contemporaneo di medie dimensioni e dietro casa con un portico chiuso, pedane e un tetto a sbalzo
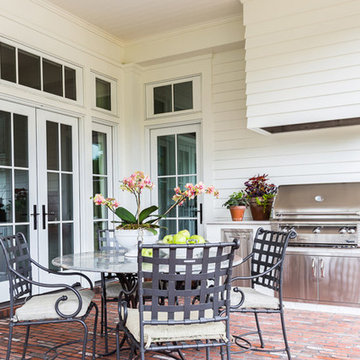
Beautiful Embers summer kitchen that overlooks the gorgeous courtyard with LED landscape lighting.
Photo: Alyssa Rosenheck
Ispirazione per un grande portico minimal dietro casa con pavimentazioni in mattoni e un tetto a sbalzo
Ispirazione per un grande portico minimal dietro casa con pavimentazioni in mattoni e un tetto a sbalzo
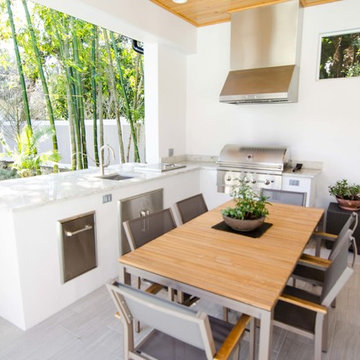
Loba Creative
Foto di un grande portico contemporaneo dietro casa con piastrelle e un tetto a sbalzo
Foto di un grande portico contemporaneo dietro casa con piastrelle e un tetto a sbalzo
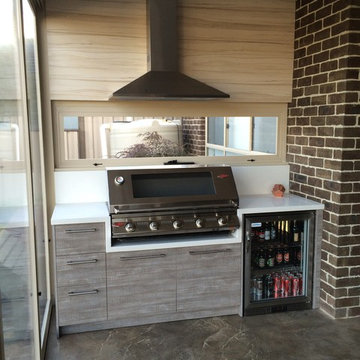
To execute this outdoor alfresco kitchen to meet and exceed Australian Fire Safety Standards, we used complete reconstituted stone bench tops and included this beside and around the entire built-in BBQ. Heat and moisture resistant board was used for the doors and carcasses to give a luxurious feel to this outdoor kitchen. Complete with an outdoor dining table and chairs, an outdoor bar fridge and an outdoor rangehood, this space is sure to be bustling with entertainment all year round.
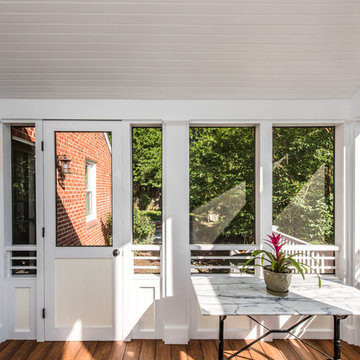
We added this screen porch extension to the rear of the house. It completely changes the look and feel of the house. Take a look at the photos and the "before" photos at the end. The project also included the hardscape in the rear.
Interior of porch with cathedral paneled ceiling.
Finecraft Contractors, Inc.
Soleimani Photography
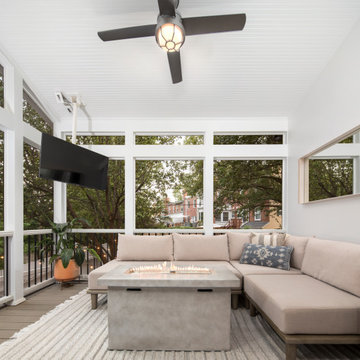
This homeowner came to us with a design for a screen porch to create a comfortable space for family and entertaining. We helped finalize materials and details, including French doors to the porch, Trex decking, low-maintenance trim, siding, and decking, and a new full-light side door that leads to stairs to access the backyard. The porch also features a beadboard ceiling, gas firepit, and a ceiling fan. Our master electrician also recommended LED tape lighting under each tread nosing for brightly lit stairs.
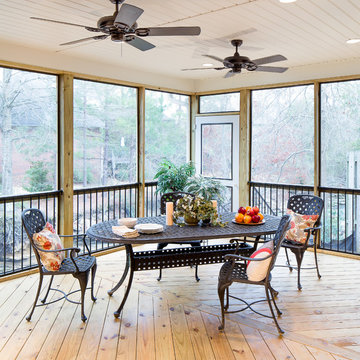
Heith Comer Photography
Idee per un portico contemporaneo di medie dimensioni e dietro casa con un portico chiuso e un tetto a sbalzo
Idee per un portico contemporaneo di medie dimensioni e dietro casa con un portico chiuso e un tetto a sbalzo
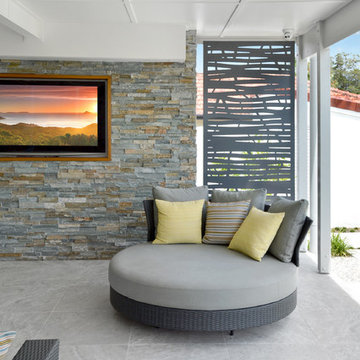
Oversized round sofa outdoor grey fabric and yellow and multi coloured stripe cushions. Large metal screens add privacy - Box Clever Interiors
Idee per un portico minimal
Idee per un portico minimal
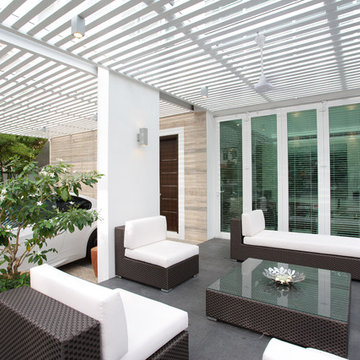
Cozy chill out area to Patio. Granite flooring finished with metal trellis roofing. Outdoor furniture. Owner fancies on drinking and entertain guests at home. This would be the area where they can chill.
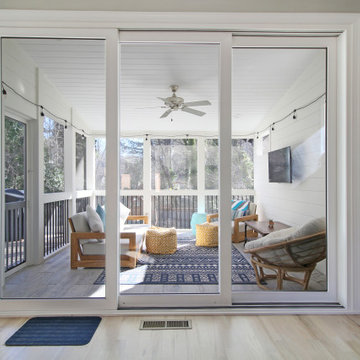
Immagine di un portico minimal di medie dimensioni e dietro casa con un portico chiuso, un tetto a sbalzo e parapetto in legno
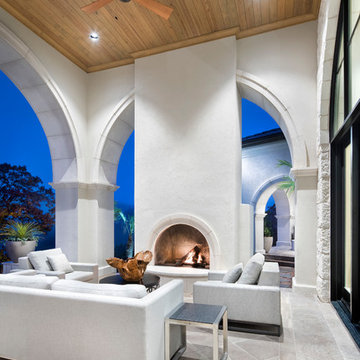
Ispirazione per un ampio portico contemporaneo dietro casa con pavimentazioni in pietra naturale, un caminetto e un tetto a sbalzo
Foto di portici contemporanei bianchi
1
