Foto di portici con un portico chiuso
Filtra anche per:
Budget
Ordina per:Popolari oggi
61 - 80 di 8.190 foto
1 di 3
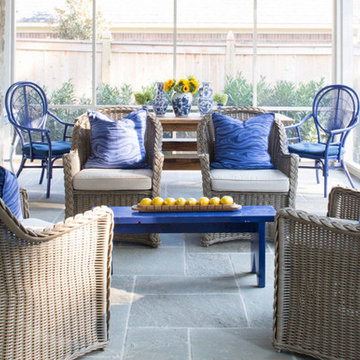
Ispirazione per un grande portico shabby-chic style dietro casa con un portico chiuso, pavimentazioni in pietra naturale e un tetto a sbalzo
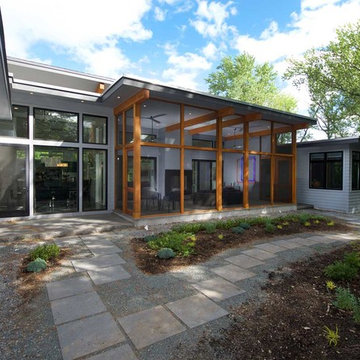
This custom-built, modern home was constructed three houses away from the owner's original dwelling, which was a much more traditional and ornate structure. For their new home, the owners desired low-maintenance, single-story living with a contemporary feel. The house was designed to showcase clean lines, natural light and large open spaces to house their collection of paintings and sculptures. Integrity® Wood-Ultrex® windows, with a black exterior finish, met the design, aesthetics and energy requirements needed for the project. In keeping with the modern look, the Integrity windows helped incorporate large openings and glazing areas. As with most modern homes, bringing the outside view into the home is key to integrating the house with the landscape. The large window openings let the view be the artwork.
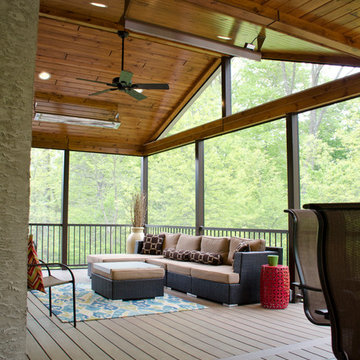
This Custom screened in porch showcases TimberTech Pecan decking along with a aluminum railing system. The porch is closed off with matching fascia in two different sizes. The porch itself showcases a pre finished pine ceiling with recessed lights and multiple heaters. The Keystone Team completed this project in the fall of 2015.
Photography by Keystone Custom Decks
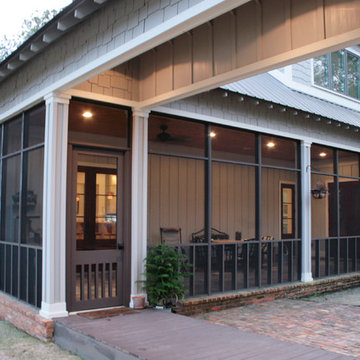
The one-acre lot had to have approximately 45 to 50 mature pine trees removed for the house and garage construction. The owners decided to mill the trees on the lot with the help of a local contractor who operates a portable saw mill that was brought to the site. 90% of the house interior trim as well as the the front and rear porch ceilings are from the mature pine trees cut down on the lot.
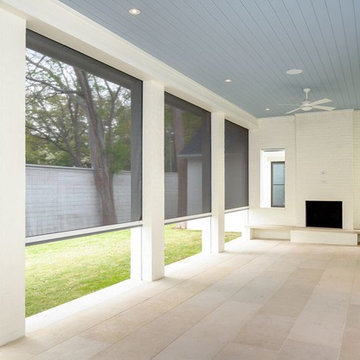
Ispirazione per un grande portico tradizionale dietro casa con un portico chiuso, pavimentazioni in cemento e un tetto a sbalzo
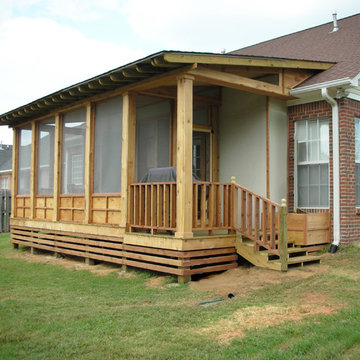
Foto di un portico stile rurale di medie dimensioni e dietro casa con un portico chiuso, pedane e un tetto a sbalzo
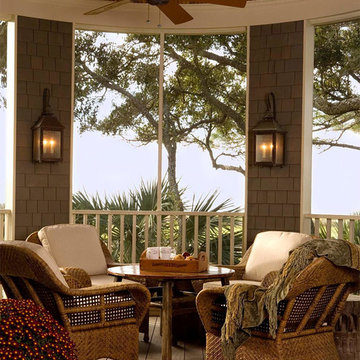
Island Architects
Idee per un portico stile marinaro con un portico chiuso, pedane e un tetto a sbalzo
Idee per un portico stile marinaro con un portico chiuso, pedane e un tetto a sbalzo
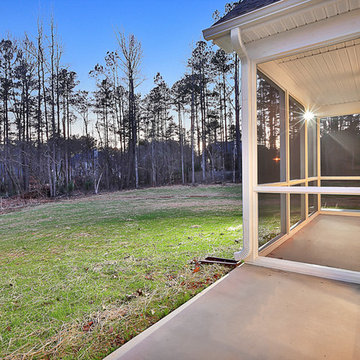
Foto di un portico chic di medie dimensioni e dietro casa con un portico chiuso, lastre di cemento e un tetto a sbalzo

styled and photographed by Gridley + Graves Photographers
Esempio di un portico country di medie dimensioni e davanti casa con un portico chiuso, pedane e un tetto a sbalzo
Esempio di un portico country di medie dimensioni e davanti casa con un portico chiuso, pedane e un tetto a sbalzo
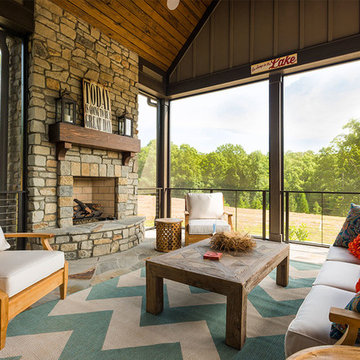
Esempio di un portico rustico con un portico chiuso, pavimentazioni in pietra naturale e un tetto a sbalzo
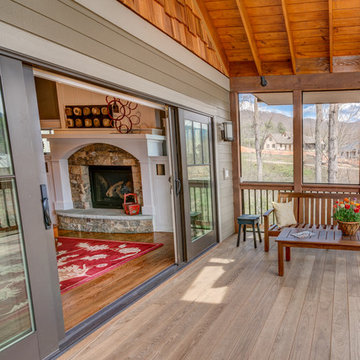
Living Stone Construction & ID.ology Interior Design
Idee per un portico tradizionale dietro casa con un portico chiuso, pedane e un tetto a sbalzo
Idee per un portico tradizionale dietro casa con un portico chiuso, pedane e un tetto a sbalzo
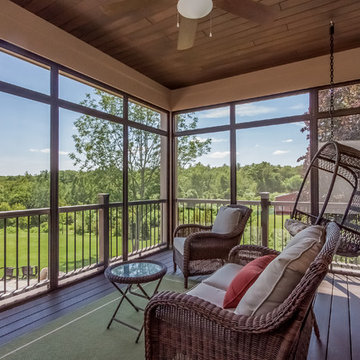
The porch is a fantastic place to unwind after a long day.
Esempio di un portico classico di medie dimensioni con un portico chiuso, pedane e un tetto a sbalzo
Esempio di un portico classico di medie dimensioni con un portico chiuso, pedane e un tetto a sbalzo
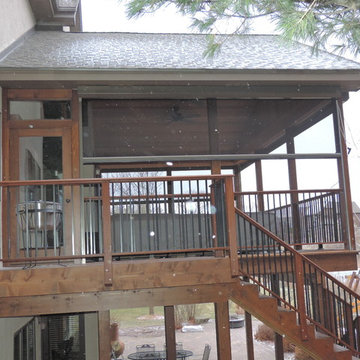
Immagine di un portico rustico di medie dimensioni e nel cortile laterale con un portico chiuso, pavimentazioni in cemento e un tetto a sbalzo
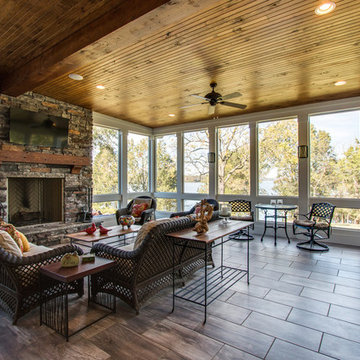
Jodi Totten, Showcase Photography
Esempio di un grande portico classico dietro casa con un portico chiuso, piastrelle e un tetto a sbalzo
Esempio di un grande portico classico dietro casa con un portico chiuso, piastrelle e un tetto a sbalzo
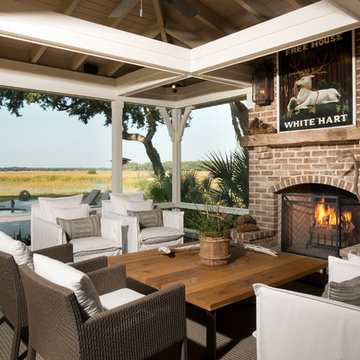
Ispirazione per un portico classico con un portico chiuso e un tetto a sbalzo
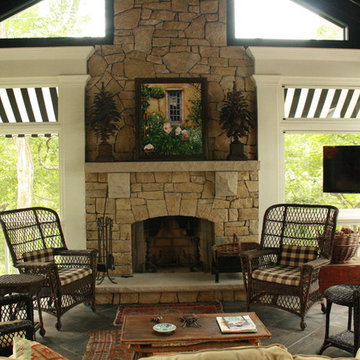
Esempio di un grande portico tradizionale dietro casa con un portico chiuso, piastrelle e un tetto a sbalzo
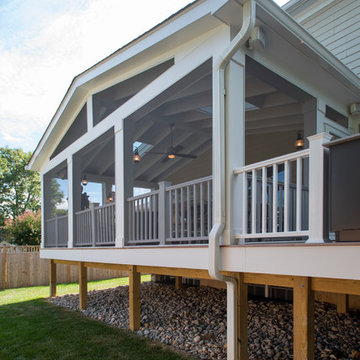
Michael Ventura
Idee per un grande portico tradizionale dietro casa con un portico chiuso, pedane e un tetto a sbalzo
Idee per un grande portico tradizionale dietro casa con un portico chiuso, pedane e un tetto a sbalzo
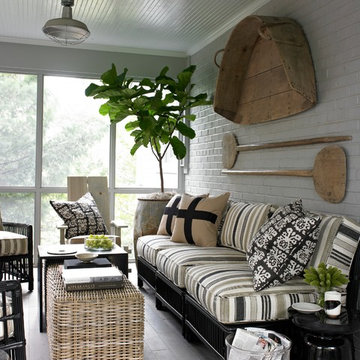
Angie Seckinger and Helen Norman
Immagine di un piccolo portico chic nel cortile laterale con un portico chiuso, piastrelle e un tetto a sbalzo
Immagine di un piccolo portico chic nel cortile laterale con un portico chiuso, piastrelle e un tetto a sbalzo
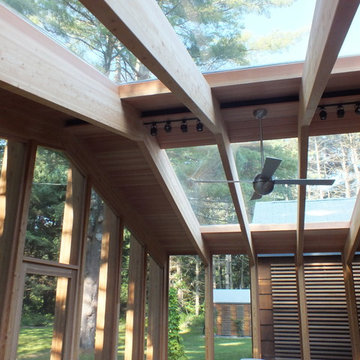
Screen porch interior
Ispirazione per un portico moderno di medie dimensioni e dietro casa con un portico chiuso, pedane e un tetto a sbalzo
Ispirazione per un portico moderno di medie dimensioni e dietro casa con un portico chiuso, pedane e un tetto a sbalzo

Traditional design blends well with 21st century accessibility standards. Designed by architect Jeremiah Battles of Acacia Architects and built by Ben Quie & Sons, this beautiful new home features details found a century ago, combined with a creative use of space and technology to meet the owner’s mobility needs. Even the elevator is detailed with quarter-sawn oak paneling. Feeling as though it has been here for generations, this home combines architectural salvage with creative design. The owner brought in vintage lighting fixtures, a Tudor fireplace surround, and beveled glass for windows and doors. The kitchen pendants and sconces were custom made to match a 1912 Sheffield fixture she had found. Quarter-sawn oak in the living room, dining room, and kitchen, and flat-sawn oak in the pantry, den, and powder room accent the traditional feel of this brand-new home.
Design by Acacia Architects/Jeremiah Battles
Construction by Ben Quie and Sons
Photography by: Troy Thies
Foto di portici con un portico chiuso
4