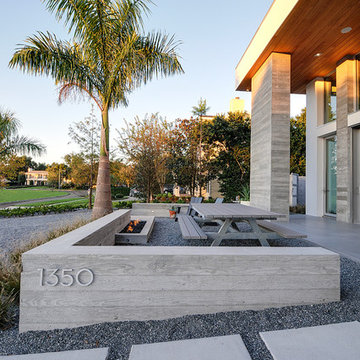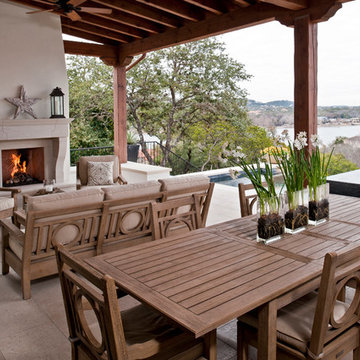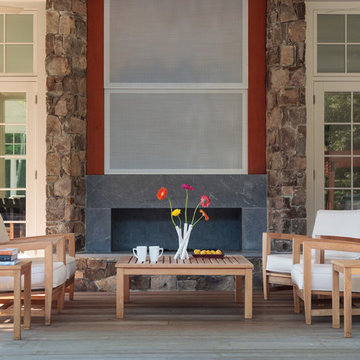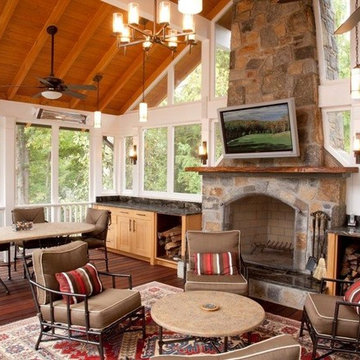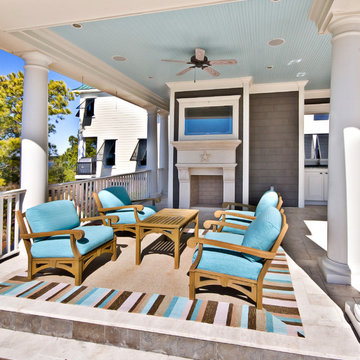Foto di portici con fontane e un focolare
Filtra anche per:
Budget
Ordina per:Popolari oggi
1 - 20 di 2.381 foto
1 di 3
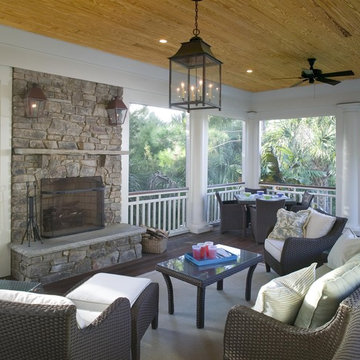
Stacked Stone fireplace is featured on this screened porch. Rion Rizzo, Creative Sources Photography
Idee per un portico chic con un focolare
Idee per un portico chic con un focolare
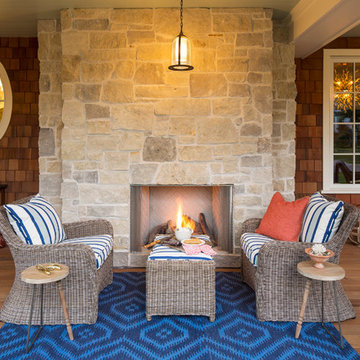
Make the most of outdoor living and add a fireplace to your porch so you can enjoy the space year-round!
Built by Great Neighborhood Homes, Photography by Troy Thies, Landscaping by Moms Landscaping
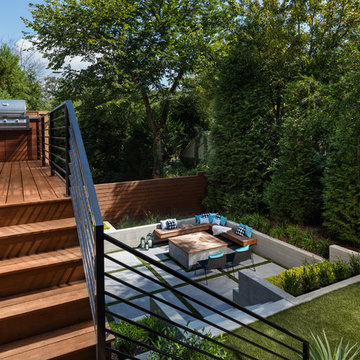
The upper deck includes Ipe flooring, an outdoor kitchen with concrete countertops, and panoramic doors that provide instant indoor/outdoor living. Waterfall steps lead to the lower deck's artificial turf area. The ground level features custom concrete pavers, fire pit, open framed pergola with day bed and under decking system.
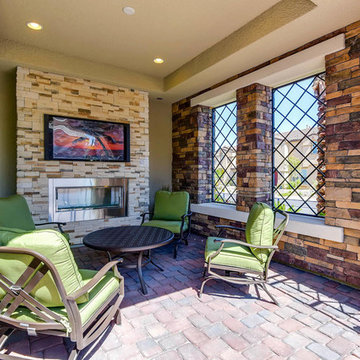
Esempio di un grande portico chic davanti casa con un focolare, pavimentazioni in mattoni e un tetto a sbalzo

When Cummings Architects first met with the owners of this understated country farmhouse, the building’s layout and design was an incoherent jumble. The original bones of the building were almost unrecognizable. All of the original windows, doors, flooring, and trims – even the country kitchen – had been removed. Mathew and his team began a thorough design discovery process to find the design solution that would enable them to breathe life back into the old farmhouse in a way that acknowledged the building’s venerable history while also providing for a modern living by a growing family.
The redesign included the addition of a new eat-in kitchen, bedrooms, bathrooms, wrap around porch, and stone fireplaces. To begin the transforming restoration, the team designed a generous, twenty-four square foot kitchen addition with custom, farmers-style cabinetry and timber framing. The team walked the homeowners through each detail the cabinetry layout, materials, and finishes. Salvaged materials were used and authentic craftsmanship lent a sense of place and history to the fabric of the space.
The new master suite included a cathedral ceiling showcasing beautifully worn salvaged timbers. The team continued with the farm theme, using sliding barn doors to separate the custom-designed master bath and closet. The new second-floor hallway features a bold, red floor while new transoms in each bedroom let in plenty of light. A summer stair, detailed and crafted with authentic details, was added for additional access and charm.
Finally, a welcoming farmer’s porch wraps around the side entry, connecting to the rear yard via a gracefully engineered grade. This large outdoor space provides seating for large groups of people to visit and dine next to the beautiful outdoor landscape and the new exterior stone fireplace.
Though it had temporarily lost its identity, with the help of the team at Cummings Architects, this lovely farmhouse has regained not only its former charm but also a new life through beautifully integrated modern features designed for today’s family.
Photo by Eric Roth
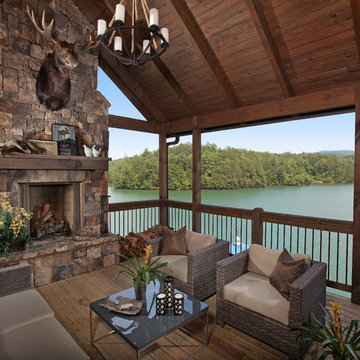
This outdoor living space provides the perfect setting to enjoy a fire while gazing across the water. Modern Rustic Living at its best.
Idee per un portico rustico di medie dimensioni e dietro casa con un focolare, pedane e un tetto a sbalzo
Idee per un portico rustico di medie dimensioni e dietro casa con un focolare, pedane e un tetto a sbalzo
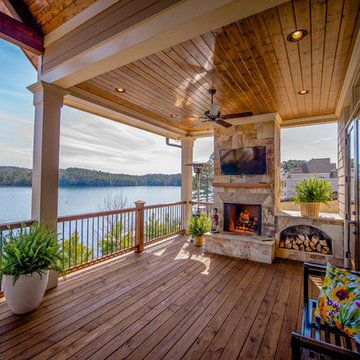
Jamey Guy
Ispirazione per un ampio portico chic dietro casa con un focolare, pedane e un tetto a sbalzo
Ispirazione per un ampio portico chic dietro casa con un focolare, pedane e un tetto a sbalzo
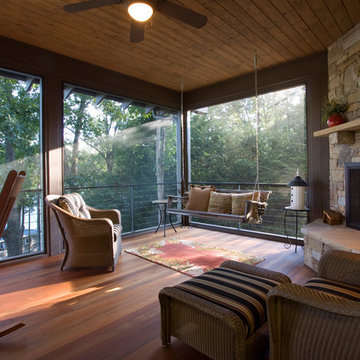
Photos by J. Weiland
Ispirazione per un portico classico di medie dimensioni e dietro casa con pedane, un focolare e un tetto a sbalzo
Ispirazione per un portico classico di medie dimensioni e dietro casa con pedane, un focolare e un tetto a sbalzo
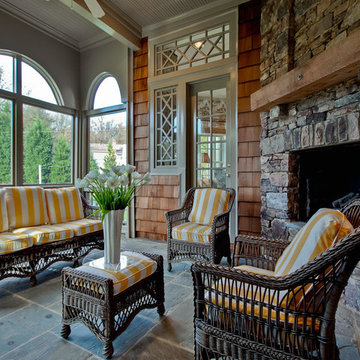
Screened-in Porch
Ispirazione per un portico chic con un focolare e un tetto a sbalzo
Ispirazione per un portico chic con un focolare e un tetto a sbalzo
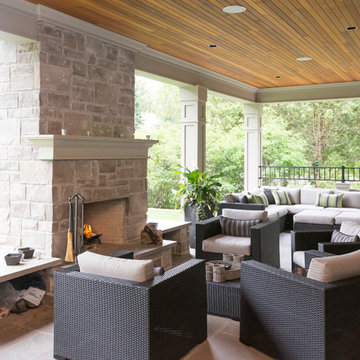
Jason Hartog Photography
Idee per un portico classico di medie dimensioni e dietro casa con un focolare, pavimentazioni in pietra naturale e un tetto a sbalzo
Idee per un portico classico di medie dimensioni e dietro casa con un focolare, pavimentazioni in pietra naturale e un tetto a sbalzo
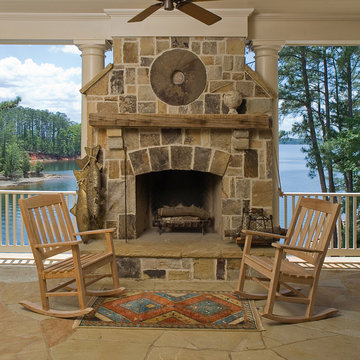
James Lockheart photography
Idee per un portico tradizionale con pavimentazioni in pietra naturale e un focolare
Idee per un portico tradizionale con pavimentazioni in pietra naturale e un focolare
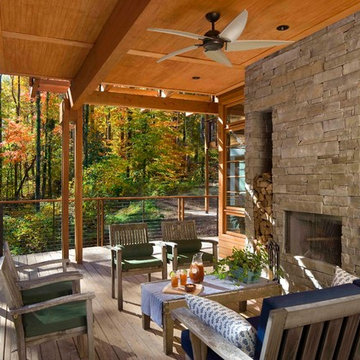
Outdoor Living
Photo Credit: Rion Rizzo/Creative Sources Photography
Immagine di un grande portico rustico dietro casa con un focolare, pedane e un tetto a sbalzo
Immagine di un grande portico rustico dietro casa con un focolare, pedane e un tetto a sbalzo

Covered Porch overlooks Pier Cove Valley - Welcome to Bridge House - Fenneville, Michigan - Lake Michigan, Saugutuck, Michigan, Douglas Michigan - HAUS | Architecture For Modern Lifestyles
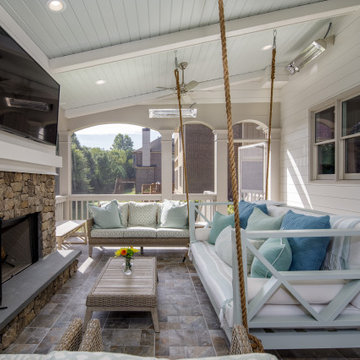
Idee per un portico classico di medie dimensioni e dietro casa con un focolare, piastrelle e un tetto a sbalzo
Foto di portici con fontane e un focolare
1

