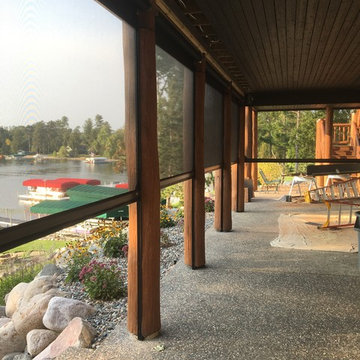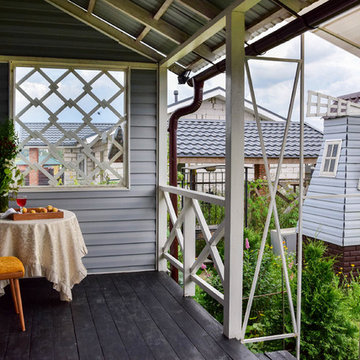Foto di portici con pavimentazioni in mattoni e pedane
Filtra anche per:
Budget
Ordina per:Popolari oggi
61 - 80 di 13.520 foto
1 di 3
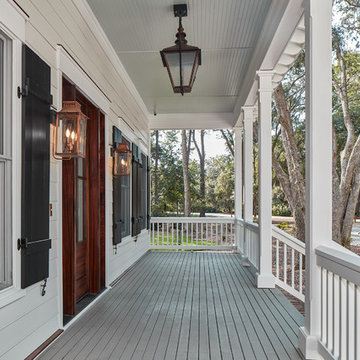
Esempio di un grande portico tradizionale davanti casa con pavimentazioni in mattoni e un tetto a sbalzo
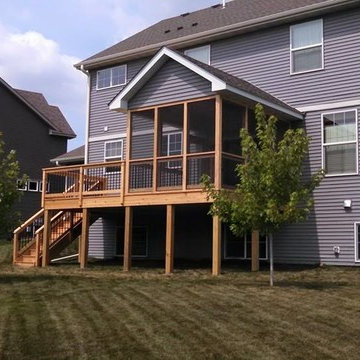
Esempio di un portico chic di medie dimensioni e dietro casa con un portico chiuso, pedane e un tetto a sbalzo
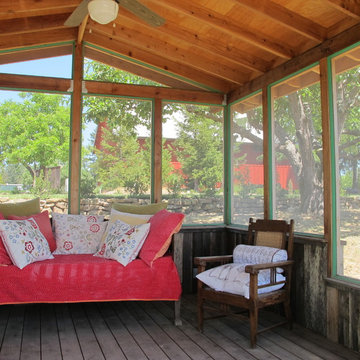
Immagine di un portico rustico di medie dimensioni e dietro casa con un portico chiuso, pedane e un tetto a sbalzo
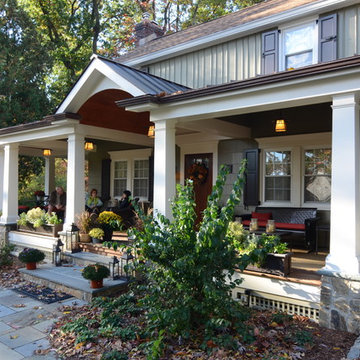
The new Porch, with its standing seam copper roof, columns, sloped cedar ceiling and IPE decking has become a cozy and intimate “Outdoor Living Room” where our Clients regularly gather to enjoy their front gardens and beautiful views of the sunset.
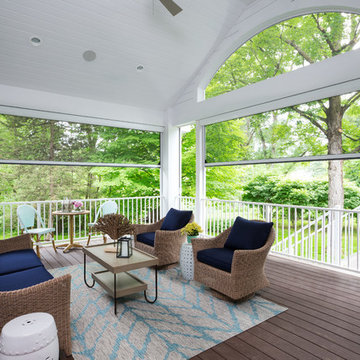
Vaulted ceiling over the covered screen porch which leads to the grill deck. - Photo by Landmark Photography
Esempio di un grande portico chic dietro casa con un portico chiuso, pedane e un tetto a sbalzo
Esempio di un grande portico chic dietro casa con un portico chiuso, pedane e un tetto a sbalzo
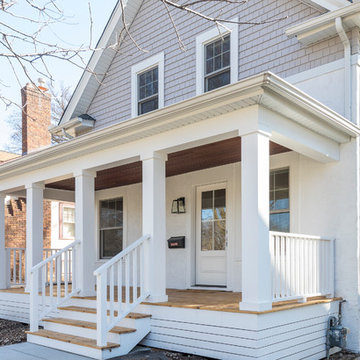
An enclosed stucco porch with storm windows was replaced by a covered front porch with a knotty pine floor.
Photo by David J. Turner
Esempio di un portico moderno davanti casa con pedane e un tetto a sbalzo
Esempio di un portico moderno davanti casa con pedane e un tetto a sbalzo

This transitional timber frame home features a wrap-around porch designed to take advantage of its lakeside setting and mountain views. Natural stone, including river rock, granite and Tennessee field stone, is combined with wavy edge siding and a cedar shingle roof to marry the exterior of the home with it surroundings. Casually elegant interiors flow into generous outdoor living spaces that highlight natural materials and create a connection between the indoors and outdoors.
Photography Credit: Rebecca Lehde, Inspiro 8 Studios
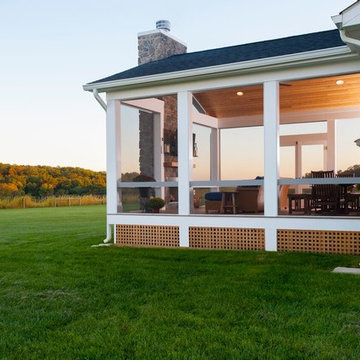
Idee per un grande portico stile rurale dietro casa con un portico chiuso, pedane e un tetto a sbalzo
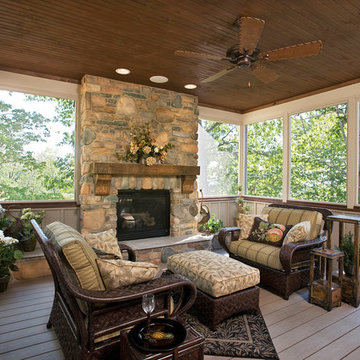
A custom home built in a private mountainside lot takes advantage of the unique features of its lot for a cohesive yet unique design. This home features an open floor plan with ample living space, as well as a full lower level perfect for entertaining, a screened deck, gorgeous master suite, and an upscale mountain design style.

This Year Round Betterliving Sunroom addition in Rochester, MA is a big hit with friends and neighbors alike! After seeing neighbors add a sunroom to their home – this family had to get one (and more of the neighbors followed in their footsteps, too)! Our design expert and skilled craftsmen turned an open space into a comfortable porch to keep the bugs and elements out!This style of sunroom is called a fill-in sunroom because it was built into the existing porch. Fill-in sunrooms are simple to install and take less time to build as we can typically use the existing porch to build on. All windows and doors are custom manufactured at Betterliving’s facility to fit under the existing porch roof.
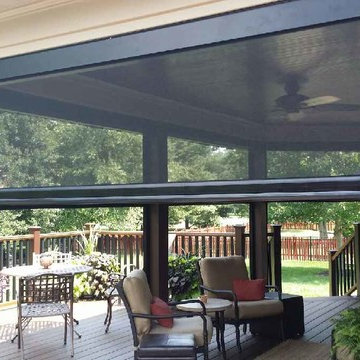
Foto di un grande portico tradizionale dietro casa con un tetto a sbalzo, pedane e un portico chiuso
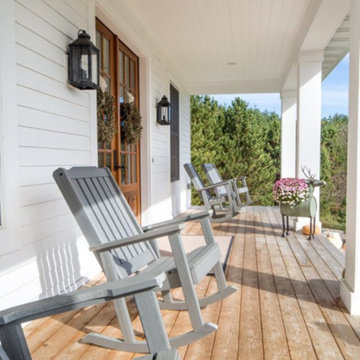
Ispirazione per un grande portico country davanti casa con pedane e un tetto a sbalzo
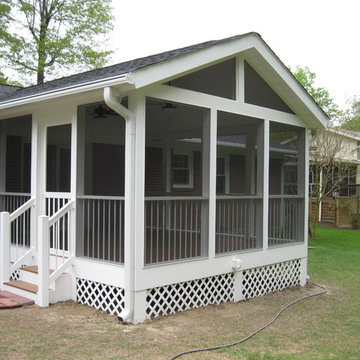
Craig H. Wilson
Foto di un portico tradizionale di medie dimensioni e dietro casa con un portico chiuso, pedane e un tetto a sbalzo
Foto di un portico tradizionale di medie dimensioni e dietro casa con un portico chiuso, pedane e un tetto a sbalzo
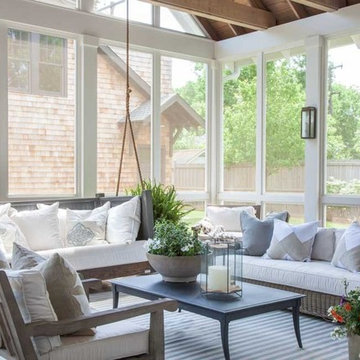
Foto di un grande portico tradizionale dietro casa con un portico chiuso, pedane e un tetto a sbalzo
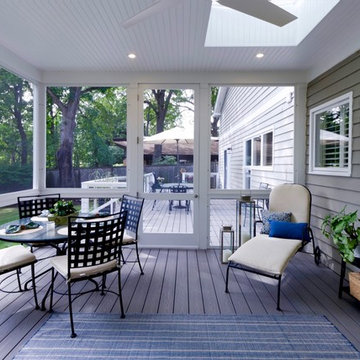
New deck and screened porch overlooking back yard. All structural wood is completely covered in composite trim and decking for a long lasting, easy to maintain structure. Custom composite handrails and stainless steel cables provide a nearly uninterrupted view of the back yard.
Architecture and photography by Omar Gutiérrez, NCARB
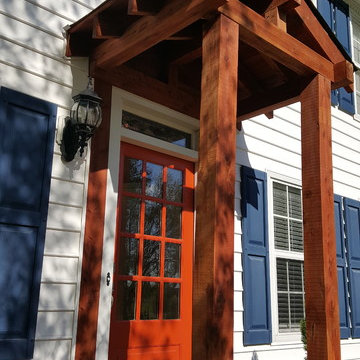
Custom-Built Front Awning by Robert MacNab of Good Charlotte Cedar.
Ispirazione per un piccolo portico american style davanti casa con pavimentazioni in mattoni
Ispirazione per un piccolo portico american style davanti casa con pavimentazioni in mattoni
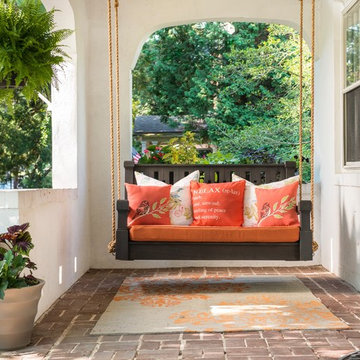
Immagine di un portico mediterraneo di medie dimensioni e davanti casa con un giardino in vaso, pavimentazioni in mattoni e un tetto a sbalzo
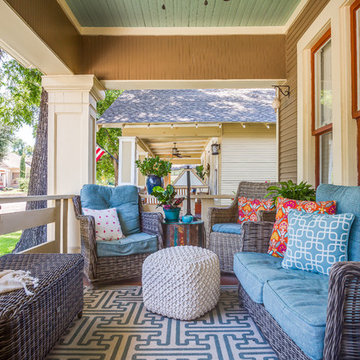
Anthony Ford Photography & Tourmax Real Estate Media
Esempio di un piccolo portico american style davanti casa con un tetto a sbalzo e pedane
Esempio di un piccolo portico american style davanti casa con un tetto a sbalzo e pedane
Foto di portici con pavimentazioni in mattoni e pedane
4
