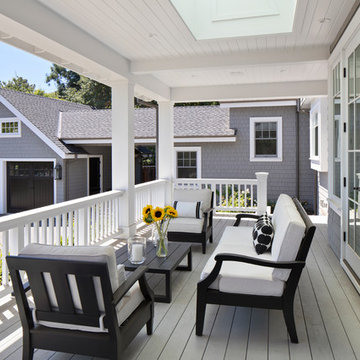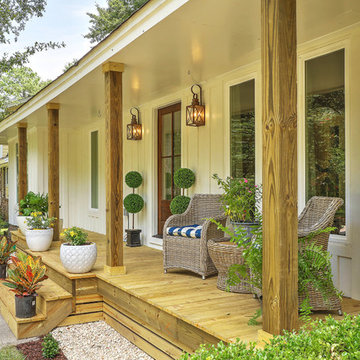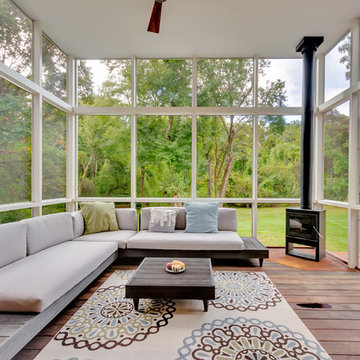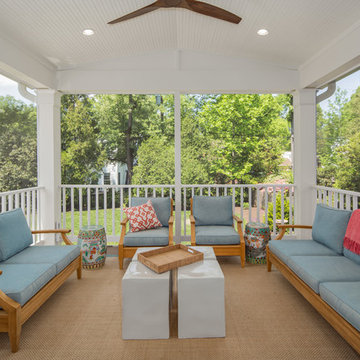Foto di portici con pavimentazioni in mattoni e pedane
Filtra anche per:
Budget
Ordina per:Popolari oggi
161 - 180 di 13.520 foto
1 di 3

This modern home, near Cedar Lake, built in 1900, was originally a corner store. A massive conversion transformed the home into a spacious, multi-level residence in the 1990’s.
However, the home’s lot was unusually steep and overgrown with vegetation. In addition, there were concerns about soil erosion and water intrusion to the house. The homeowners wanted to resolve these issues and create a much more useable outdoor area for family and pets.
Castle, in conjunction with Field Outdoor Spaces, designed and built a large deck area in the back yard of the home, which includes a detached screen porch and a bar & grill area under a cedar pergola.
The previous, small deck was demolished and the sliding door replaced with a window. A new glass sliding door was inserted along a perpendicular wall to connect the home’s interior kitchen to the backyard oasis.
The screen house doors are made from six custom screen panels, attached to a top mount, soft-close track. Inside the screen porch, a patio heater allows the family to enjoy this space much of the year.
Concrete was the material chosen for the outdoor countertops, to ensure it lasts several years in Minnesota’s always-changing climate.
Trex decking was used throughout, along with red cedar porch, pergola and privacy lattice detailing.
The front entry of the home was also updated to include a large, open porch with access to the newly landscaped yard. Cable railings from Loftus Iron add to the contemporary style of the home, including a gate feature at the top of the front steps to contain the family pets when they’re let out into the yard.
Tour this project in person, September 28 – 29, during the 2019 Castle Home Tour!
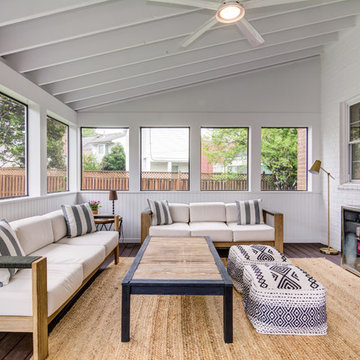
Foto di un portico design di medie dimensioni e dietro casa con un portico chiuso, pedane e un tetto a sbalzo
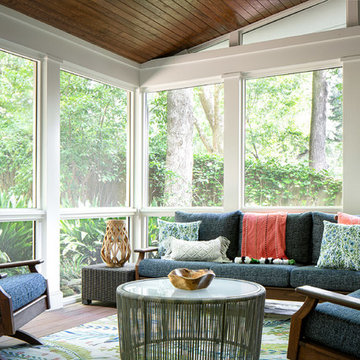
This tranquil screened-in porch is the perfect spot to enjoy a book or catch up with friends.
Foto di un grande portico chic dietro casa con un portico chiuso, pedane e un tetto a sbalzo
Foto di un grande portico chic dietro casa con un portico chiuso, pedane e un tetto a sbalzo
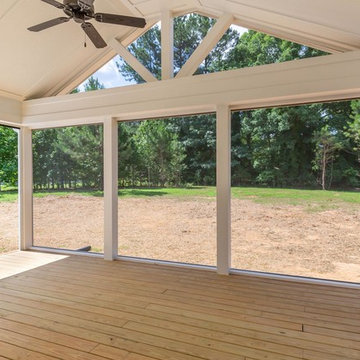
Dwight Myers Real Estate Photography
Idee per un grande portico country dietro casa con un portico chiuso, pedane e un tetto a sbalzo
Idee per un grande portico country dietro casa con un portico chiuso, pedane e un tetto a sbalzo

Siesta Key Low Country screened-in porch featuring waterfront views, dining area, vaulted ceilings, and old world stone fireplace.
This is a very well detailed custom home on a smaller scale, measuring only 3,000 sf under a/c. Every element of the home was designed by some of Sarasota's top architects, landscape architects and interior designers. One of the highlighted features are the true cypress timber beams that span the great room. These are not faux box beams but true timbers. Another awesome design feature is the outdoor living room boasting 20' pitched ceilings and a 37' tall chimney made of true boulders stacked over the course of 1 month.
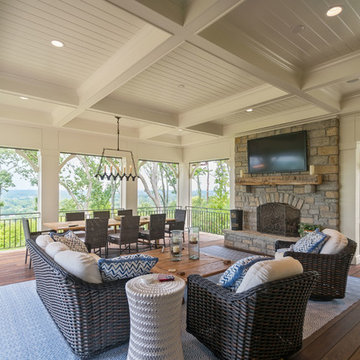
Jeffrey Jakucyk: Photographer
Immagine di un portico classico con un caminetto, pedane e un tetto a sbalzo
Immagine di un portico classico con un caminetto, pedane e un tetto a sbalzo
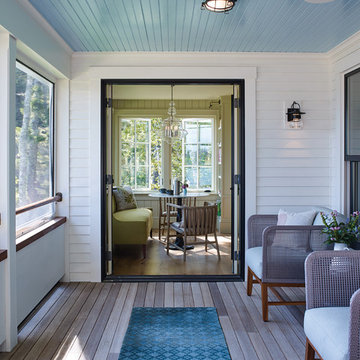
Photo copyright by Darren Setlow | @darrensetlow | darrensetlow.com
Idee per un portico stile marinaro con un portico chiuso, pedane e un tetto a sbalzo
Idee per un portico stile marinaro con un portico chiuso, pedane e un tetto a sbalzo
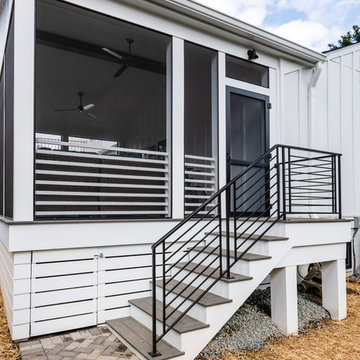
Foto di un portico country di medie dimensioni e dietro casa con un portico chiuso, pedane e un tetto a sbalzo
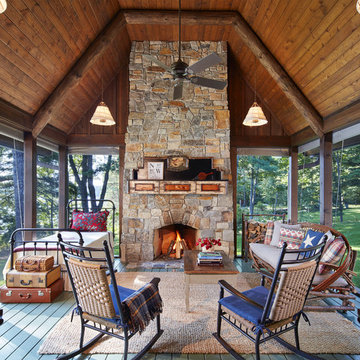
Corey Gaffer
Foto di un portico stile rurale con un portico chiuso, pedane e un tetto a sbalzo
Foto di un portico stile rurale con un portico chiuso, pedane e un tetto a sbalzo
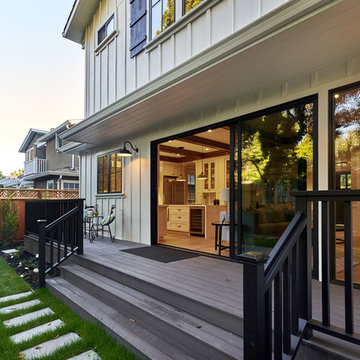
Arch Studio, Inc. Architecture & Interiors 2018
Immagine di un portico country di medie dimensioni e dietro casa con un giardino in vaso, pedane e un tetto a sbalzo
Immagine di un portico country di medie dimensioni e dietro casa con un giardino in vaso, pedane e un tetto a sbalzo

Fantastic semi-custom 4 bedroom, 3.5 bath traditional home in popular N Main area of town. Awesome floorplan - open and modern! Large living room with coffered accent wall and built-in cabinets that flank the fireplace. Gorgeous kitchen with custom granite countertops, stainless gas appliances, island, breakfast bar, and walk in pantry with an awesome barn door. Off the spacious dining room you'll find the private covered porch that could be another living space. Master suite on main level with double vanities, custom shower and separate water closet. Large walk in closet is perfectly placed beside the walk in laundry room. Upstairs you will find 3 bedrooms and a den, perfect for family or guests. All this and a 2 car garage!
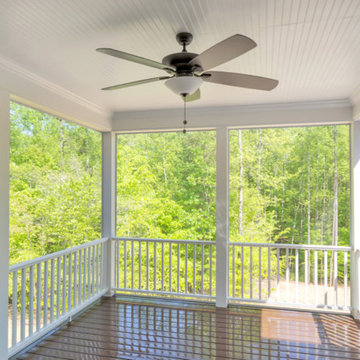
Foto di un portico country di medie dimensioni e dietro casa con un portico chiuso, pedane e un tetto a sbalzo
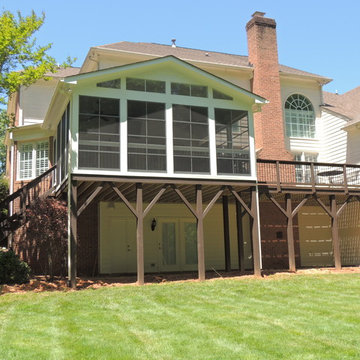
Exterior pic of completely new deck and porch space with seamless integration into the home. This space includes Trex Transcends decking, 6" Cox columns (our standard), Deckorator aluminum spindles and our popular EzeBreeze system.
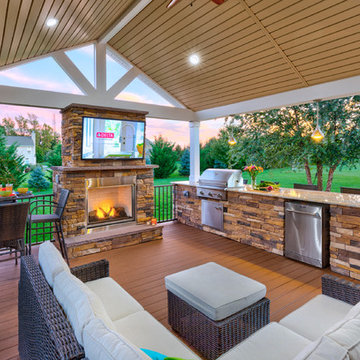
Ispirazione per un portico dietro casa con pedane e un tetto a sbalzo
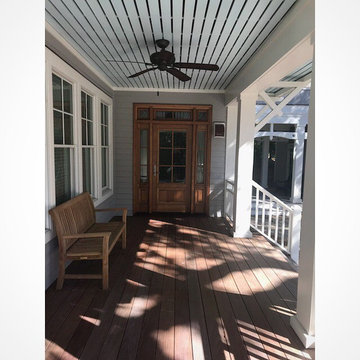
Idee per un portico stile marinaro di medie dimensioni e davanti casa con pedane e un tetto a sbalzo
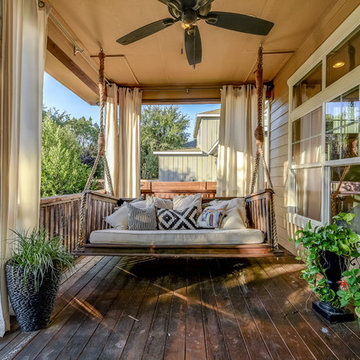
Thomas Nunn
Immagine di un portico chic davanti casa con un giardino in vaso, un tetto a sbalzo e pedane
Immagine di un portico chic davanti casa con un giardino in vaso, un tetto a sbalzo e pedane
Foto di portici con pavimentazioni in mattoni e pedane
9
