Foto di portici a costo elevato con lastre di cemento
Filtra anche per:
Budget
Ordina per:Popolari oggi
1 - 20 di 916 foto
1 di 3
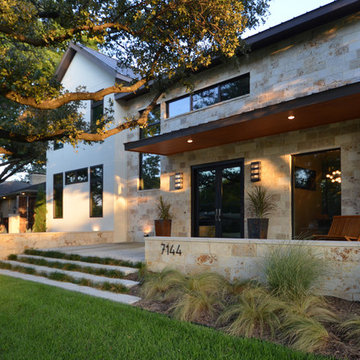
Ispirazione per un grande portico minimalista davanti casa con lastre di cemento e un parasole

Esempio di un portico bohémian di medie dimensioni e davanti casa con lastre di cemento e un tetto a sbalzo
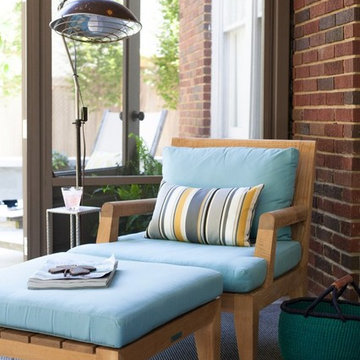
Located in the historic Central Gardens neighborhood in Memphis, the project sought to revive the outdoor space of a 1920’s traditional home with a new pool, screened porch and garden design. After renovating the 1920’s kitchen, the client sought to improve their outdoor space. The first step was replacing the existing kidney pool with a smaller pool more suited to the charm of the site. With careful insertion of key elements the design creates spaces which accommodate, swimming, lounging, entertaining, gardening, cooking and more. “Strong, organized geometry makes all of this work and creates a simple and relaxing environment,” Designer Jeff Edwards explains. “Our detailing takes on updated freshness, so there is a distinction between new and old, but both reside harmoniously.”
The screened porch actually has some modern detailing that compliments the previous kitchen renovation, but the proportions in materiality are very complimentary to the original architecture from the 1920s. The screened porch opens out onto a small outdoor terrace that then flows down into the backyard and overlooks a small pool.
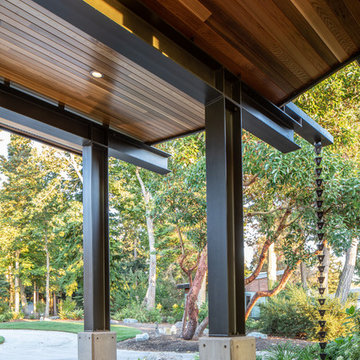
Steel framed entry .
Photography by Stephen Brousseau.
Esempio di un portico moderno di medie dimensioni e davanti casa con lastre di cemento e un tetto a sbalzo
Esempio di un portico moderno di medie dimensioni e davanti casa con lastre di cemento e un tetto a sbalzo
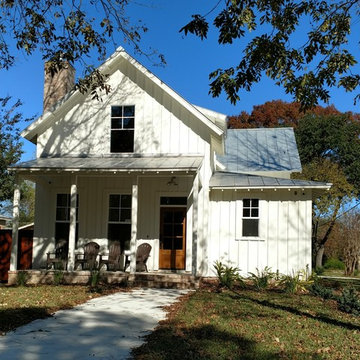
Farmhouse style vacation house with painted board & batten siding and trim and standing seam metal roof.
Foto di un piccolo portico country davanti casa con lastre di cemento
Foto di un piccolo portico country davanti casa con lastre di cemento
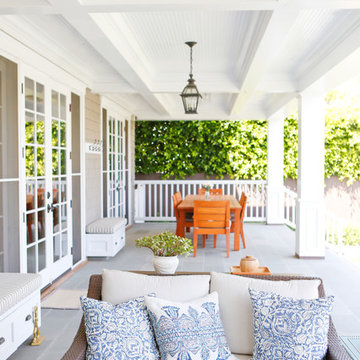
Idee per un portico chic di medie dimensioni e dietro casa con lastre di cemento e un tetto a sbalzo
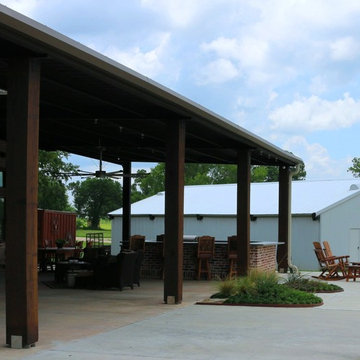
View of front porch and Garages
Foto di un grande portico country davanti casa con lastre di cemento e un tetto a sbalzo
Foto di un grande portico country davanti casa con lastre di cemento e un tetto a sbalzo
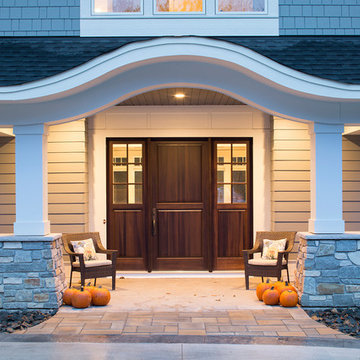
Landmark Photography
Idee per un grande portico classico davanti casa con lastre di cemento e un tetto a sbalzo
Idee per un grande portico classico davanti casa con lastre di cemento e un tetto a sbalzo
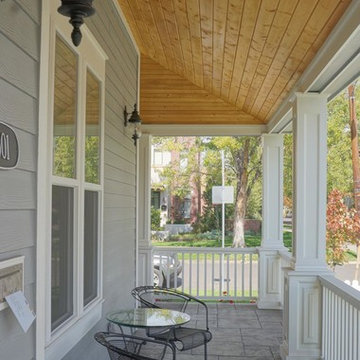
Wrap around front porch.
Ispirazione per un portico stile marino di medie dimensioni e davanti casa con lastre di cemento
Ispirazione per un portico stile marino di medie dimensioni e davanti casa con lastre di cemento
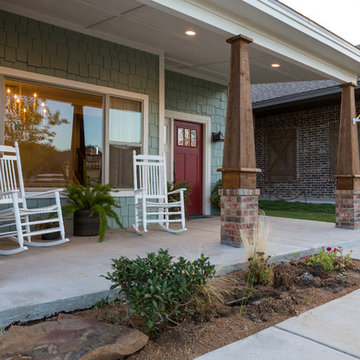
Jerod Foster
Foto di un grande portico stile americano davanti casa con un tetto a sbalzo e lastre di cemento
Foto di un grande portico stile americano davanti casa con un tetto a sbalzo e lastre di cemento
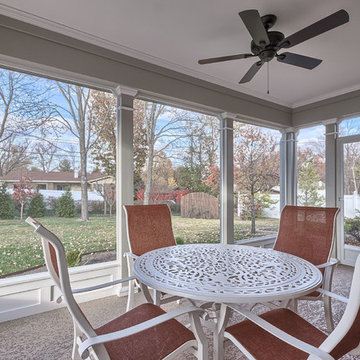
Michael Terrell
Immagine di un portico classico di medie dimensioni e davanti casa con un portico chiuso, lastre di cemento e un tetto a sbalzo
Immagine di un portico classico di medie dimensioni e davanti casa con un portico chiuso, lastre di cemento e un tetto a sbalzo
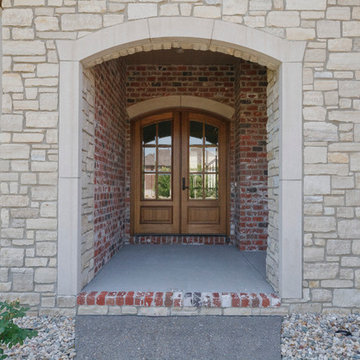
Immagine di un grande portico tradizionale davanti casa con lastre di cemento e un tetto a sbalzo
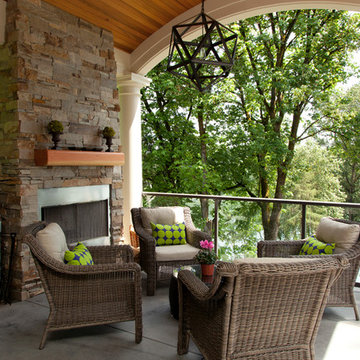
This new riverfront townhouse is on three levels. The interiors blend clean contemporary elements with traditional cottage architecture. It is luxurious, yet very relaxed.
Project by Portland interior design studio Jenni Leasia Interior Design. Also serving Lake Oswego, West Linn, Vancouver, Sherwood, Camas, Oregon City, Beaverton, and the whole of Greater Portland.
For more about Jenni Leasia Interior Design, click here: https://www.jennileasiadesign.com/
To learn more about this project, click here:
https://www.jennileasiadesign.com/lakeoswegoriverfront

Foto di un grande portico tradizionale dietro casa con lastre di cemento, un tetto a sbalzo e parapetto in metallo
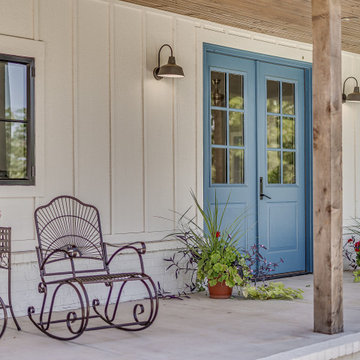
Front door entry of modern farmhouse
Idee per un grande portico country davanti casa con lastre di cemento e un tetto a sbalzo
Idee per un grande portico country davanti casa con lastre di cemento e un tetto a sbalzo
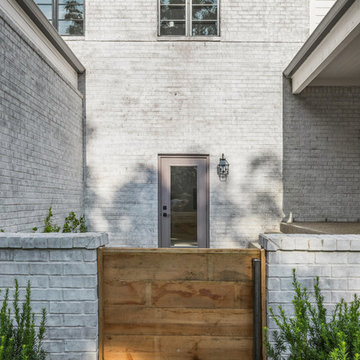
Foto di un grande portico moderno davanti casa con un giardino in vaso, lastre di cemento e un tetto a sbalzo
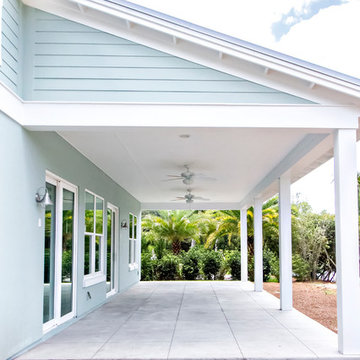
Glenn Layton Homes, LLC, "Building Your Coastal Lifestyle"
Esempio di un portico stile marino di medie dimensioni e dietro casa con lastre di cemento e un tetto a sbalzo
Esempio di un portico stile marino di medie dimensioni e dietro casa con lastre di cemento e un tetto a sbalzo
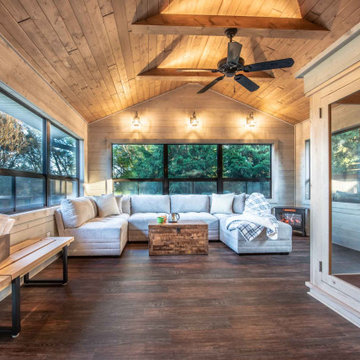
Charles and Samantha are clients who met us over ten years ago at an open house event we were hosting. Deciding to stay put in their current home, it was a dozen years before they decided to become our clients. They hired our team to build a three-season room addition to the house that they had owned this entire time.
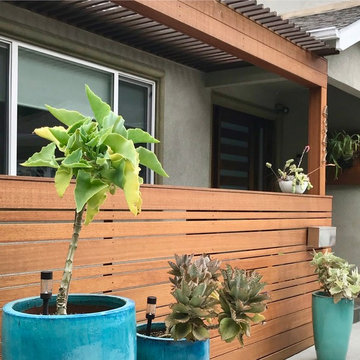
Indonesian hardwood pergola and front patio fencing for new modern entry. Asian Ceramics blue containers filled with drought tolerant Kalanchoe variety.
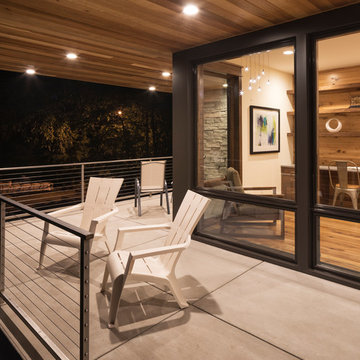
Covered front porch with cable rail, floor to ceiling windows looking into the home office. - Photo by Landmark Photography
Ispirazione per un portico moderno di medie dimensioni e davanti casa con lastre di cemento e un tetto a sbalzo
Ispirazione per un portico moderno di medie dimensioni e davanti casa con lastre di cemento e un tetto a sbalzo
Foto di portici a costo elevato con lastre di cemento
1