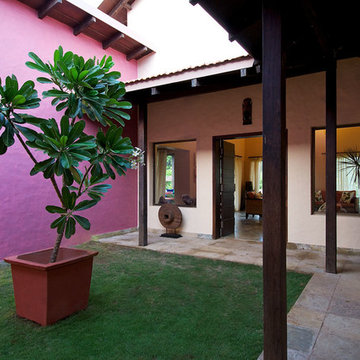Foto di portici a costo elevato contemporanei
Ordina per:Popolari oggi
181 - 200 di 1.131 foto
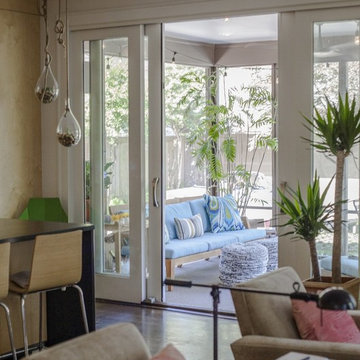
Located in the historic Central Gardens neighborhood in Memphis, the project sought to revive the outdoor space of a 1920’s traditional home with a new pool, screened porch and garden design. After renovating the 1920’s kitchen, the client sought to improve their outdoor space. The first step was replacing the existing kidney pool with a smaller pool more suited to the charm of the site. With careful insertion of key elements the design creates spaces which accommodate, swimming, lounging, entertaining, gardening, cooking and more. “Strong, organized geometry makes all of this work and creates a simple and relaxing environment,” Designer Jeff Edwards explains. “Our detailing takes on updated freshness, so there is a distinction between new and old, but both reside harmoniously.”
The screened porch actually has some modern detailing that compliments the previous kitchen renovation, but the proportions in materiality are very complimentary to the original architecture from the 1920s. The screened porch opens out onto a small outdoor terrace that then flows down into the backyard and overlooks a small pool.
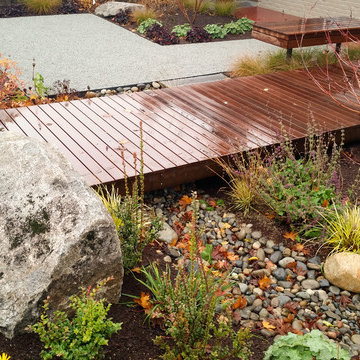
Banyon Tree Design Studio
Foto di un piccolo portico contemporaneo davanti casa con pedane
Foto di un piccolo portico contemporaneo davanti casa con pedane
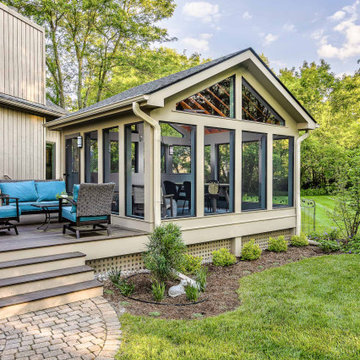
Detached screened porch in Ann Arbor, MI by Meadowlark Design+Build.
Foto di un portico design di medie dimensioni e dietro casa con un portico chiuso, pedane e un tetto a sbalzo
Foto di un portico design di medie dimensioni e dietro casa con un portico chiuso, pedane e un tetto a sbalzo
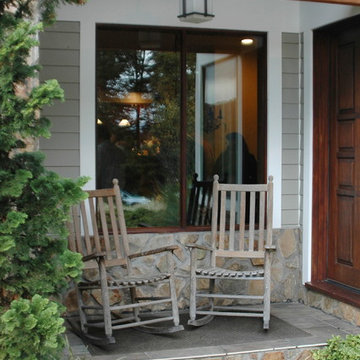
The front porch has a intimate side entry to the guest suite.
Foto di un grande portico contemporaneo davanti casa con pavimentazioni in pietra naturale e un tetto a sbalzo
Foto di un grande portico contemporaneo davanti casa con pavimentazioni in pietra naturale e un tetto a sbalzo
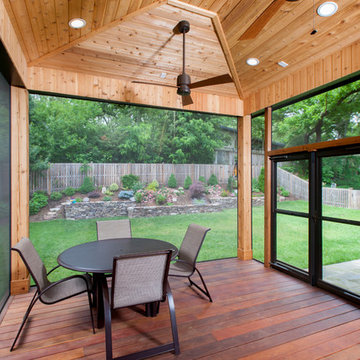
Double entry doors to the screened porch. They are capable of opening at the same time to accommodate heavy and frequent traffic. Their glass windows pull down to reveal screens.
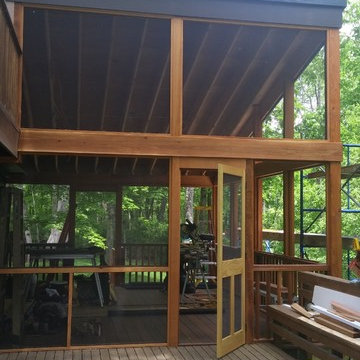
Large Screened Porch Addition with Access to Existing Deck
Immagine di un portico contemporaneo di medie dimensioni e dietro casa con un portico chiuso, pedane e un tetto a sbalzo
Immagine di un portico contemporaneo di medie dimensioni e dietro casa con un portico chiuso, pedane e un tetto a sbalzo
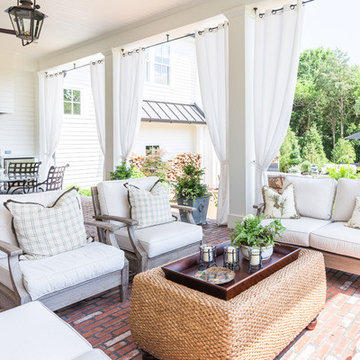
Design by Mark Simmons Interiors
Covered porch, with weather-worn brick pavers and painted bead board ceiling, has a beautiful Embers summer kitchen, and overlooks the gorgeous courtyard with LED landscape lighting
Photo: Alyssa Rosenheck
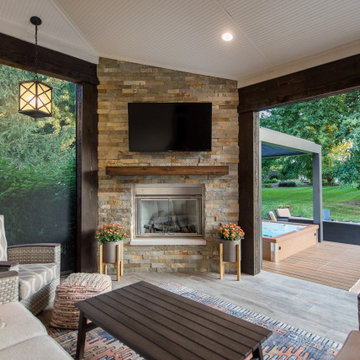
An elegant, functional porch-lounge with a TV, fireplace, and retractable screen for privacy opens out into an outdoor spa, kitchen, and dining. It's all about luxury exteriors.
Project completed by Wendy Langston's Everything Home interior design firm, which serves Carmel, Zionsville, Fishers, Westfield, Noblesville, and Indianapolis.
For more about Everything Home, click here: https://everythinghomedesigns.com/
To learn more about this project, click here:
https://everythinghomedesigns.com/portfolio/outdoor-living-terrace-renovation/
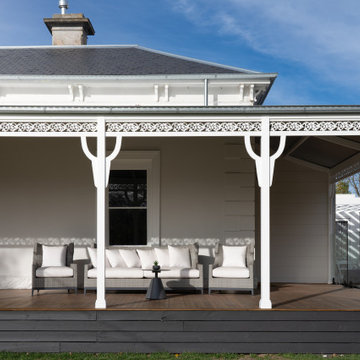
Restoration to a heritage home in Ballarat.
Ispirazione per un portico design
Ispirazione per un portico design
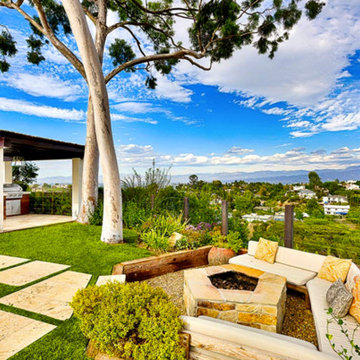
Idee per un grande portico design dietro casa con un focolare, pavimentazioni in pietra naturale e una pergola
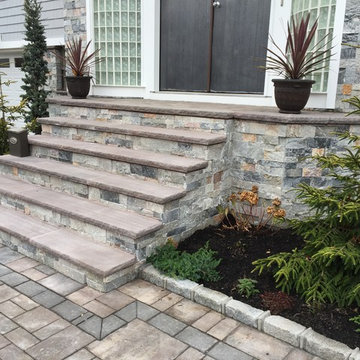
A new Cambridge paver driveway & walkway and new front landscape transformed the front of this residence; as well as new siding and stone veneer.
Esempio di un portico design di medie dimensioni e davanti casa con pavimentazioni in cemento
Esempio di un portico design di medie dimensioni e davanti casa con pavimentazioni in cemento
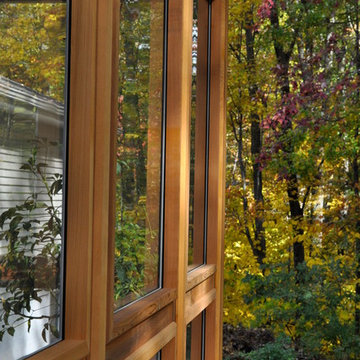
Three season porch has interchangeable glass and screen inserts to extend the season for outdoor living in Vermont.
Ispirazione per un portico minimal di medie dimensioni e dietro casa con un portico chiuso, pedane e un tetto a sbalzo
Ispirazione per un portico minimal di medie dimensioni e dietro casa con un portico chiuso, pedane e un tetto a sbalzo
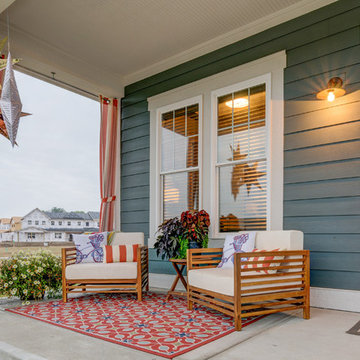
Patterned rugs, printed wallpaper, statement mirrors and lights, metal accents, and warm floors. This home is a treasure trove of modern design:
Project completed by Wendy Langston's Everything Home interior design firm , which serves Carmel, Zionsville, Fishers, Westfield, Noblesville, and Indianapolis.
For more about Everything Home, click here: https://everythinghomedesigns.com/
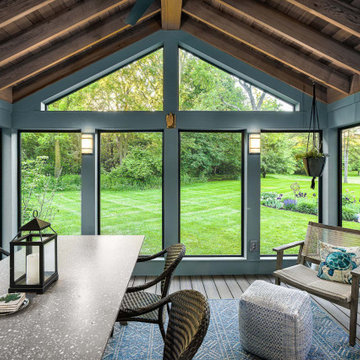
Detached screened porch in Ann Arbor, MI by Meadowlark Design+Build.
Esempio di un portico design di medie dimensioni e dietro casa con un portico chiuso, pedane e un tetto a sbalzo
Esempio di un portico design di medie dimensioni e dietro casa con un portico chiuso, pedane e un tetto a sbalzo
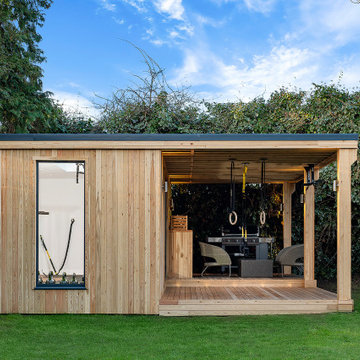
Idee per un grande portico contemporaneo dietro casa con un focolare, pedane e un tetto a sbalzo
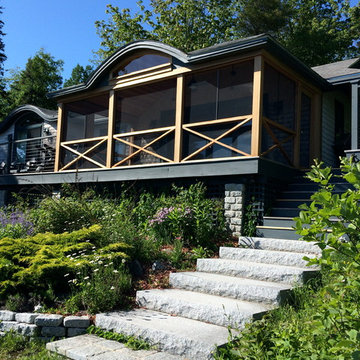
Design Group Collaborative
Idee per un piccolo portico design davanti casa con un portico chiuso, pedane e un tetto a sbalzo
Idee per un piccolo portico design davanti casa con un portico chiuso, pedane e un tetto a sbalzo
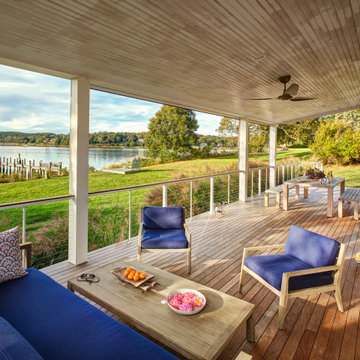
The generous back porch facing the bay was reconfigured—structural beams supporting the roof were raised—to improve the view of the bay.
Foto di un grande portico contemporaneo dietro casa con un tetto a sbalzo
Foto di un grande portico contemporaneo dietro casa con un tetto a sbalzo
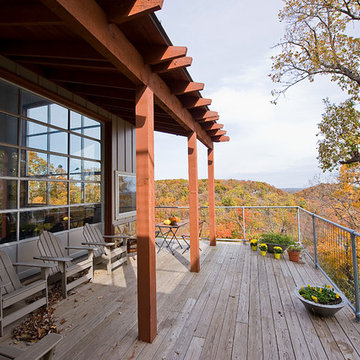
Bluff House
Idee per un grande portico design nel cortile laterale con pedane e un tetto a sbalzo
Idee per un grande portico design nel cortile laterale con pedane e un tetto a sbalzo
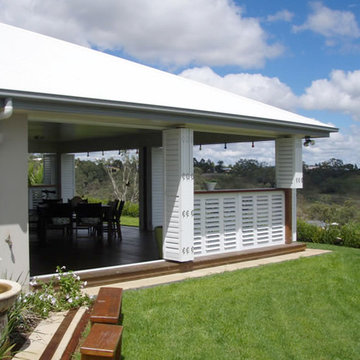
This covered back patio was enclosed with Weatherwell Elite aluminum to the ultimate outdoor room that could be used in all seasons. The louvers are able to be adjusted to any position to keep out the weather when required or let the breezes in. The owners had ultimate flexibility being able to pull the multifold panels back creating a completely open space if required.
Foto di portici a costo elevato contemporanei
10
