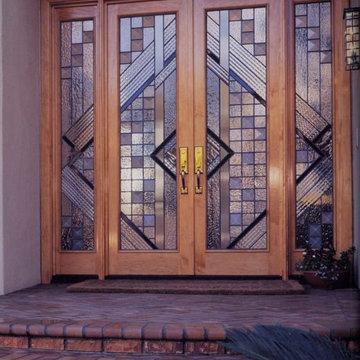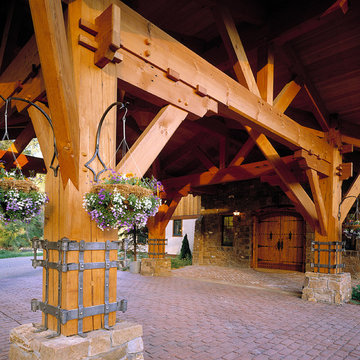83 Foto di porte d'ingresso viola
Filtra anche per:
Budget
Ordina per:Popolari oggi
21 - 40 di 83 foto
1 di 3
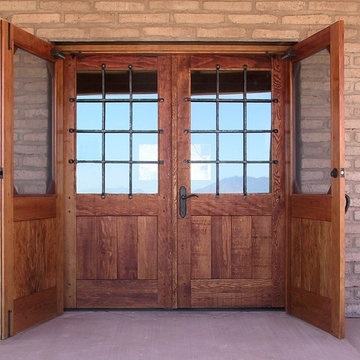
These rustic doors have pegged tenons and custom hand forged wrought iron security grills. The insulated glass uses two panes of 1/4" laminated glass for added security.
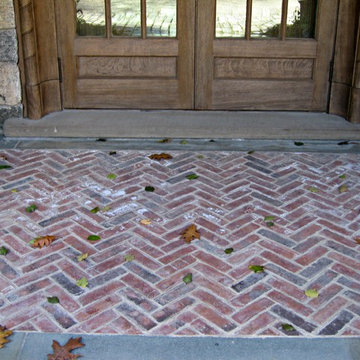
Foto di un'ampia porta d'ingresso country con una porta a due ante e una porta in legno bruno
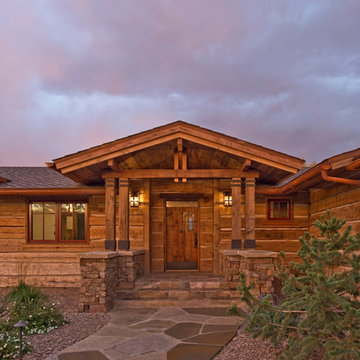
Jeremy Thurston
Foto di una porta d'ingresso rustica con pavimento in ardesia
Foto di una porta d'ingresso rustica con pavimento in ardesia
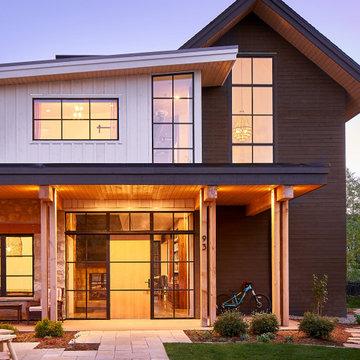
Ispirazione per una grande porta d'ingresso country con una porta singola e una porta in legno chiaro
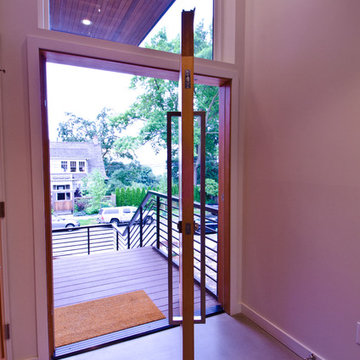
A Northwest Modern, 5-Star Builtgreen, energy efficient, panelized, custom residence using western red cedar for siding and soffits.
Photographs by Miguel Edwards
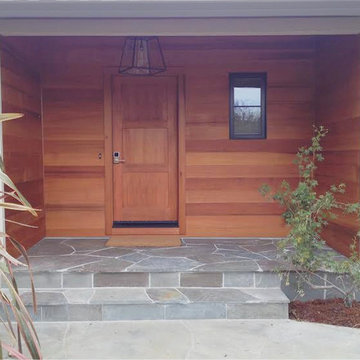
Esempio di una porta d'ingresso minimalista di medie dimensioni con una porta singola, una porta in legno bruno e pareti marroni
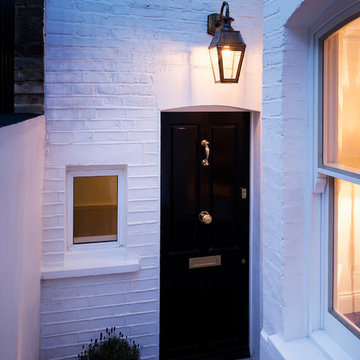
Main entrance.
Front Railing: Removing the 1970’s railing and going back to the original style.
Handrail: Restored to its formal glory.
Paving: Replacing the 1970’s ‘crazy paving’ with 150 year old York stone to match the rest of the street.
Front door: Removal of the non-original door and replacing it with a Victorian-style 4-panel door adorned with door knocker, central knob and letter plate.
Lighting: We fitted a solid brass Victorian lamp (replica) and period-style light bulb to give a Victorian-look as well as match the street lighting.
Windows: UPVc windows are replaced with slimlite double glazing using a special distorted glass to match the original look and charm. This gives the look of single glazing but still functions as double glazing.
Decoration: Overall we tidied up the cables, repainted the front courtyard and renovated the window sills.
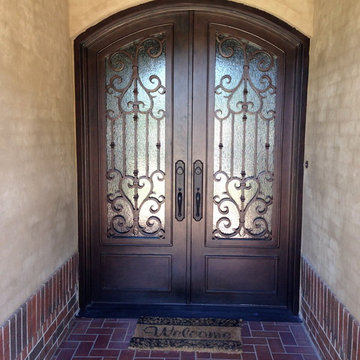
Dillon Chilcoat, Dustin Chilcoat, David Chilcoat, Jessica Herbert
Idee per una grande porta d'ingresso classica con pareti beige, una porta in metallo e una porta a due ante
Idee per una grande porta d'ingresso classica con pareti beige, una porta in metallo e una porta a due ante
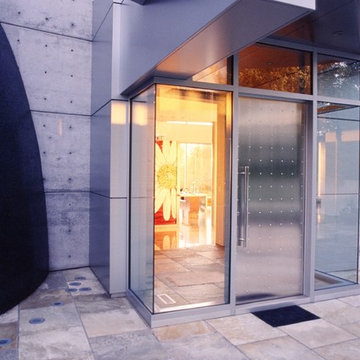
The Lakota Residence occupies a spectacular 10-acre site in the hills above northwest Portland, Oregon. The residence consists of a main house of nearly 10,000 sf and a caretakers cottage/guest house of 1,200 sf over a shop/garage. Both have been sited to capture the four mountain Cascade panorama plus views to the city and the Columbia River gorge while maintaining an internal privacy. The buildings are set in a highly manicured and refined immediate site set within a largely forested environment complete with a variety of wildlife.
Successful business people, the owners desired an elegant but "edgey" retreat that would accommodate an active social life while still functional as "mission control" for their construction materials business. There are days at a time when business is conducted from Lakota. The three-level main house has been benched into an edge of the site. Entry to the middle or main floor occurs from the south with the entry framing distant views to Mt. St. Helens and Mt. Rainier. Conceived as a ruin upon which a modernist house has been built, the radiused and largely opaque stone wall anchors a transparent steel and glass north elevation that consumes the view. Recreational spaces and garage occupy the lower floor while the upper houses sleeping areas at the west end and office functions to the east.
Obsessive with their concern for detail, the owners were involved daily on site during the construction process. Much of the interiors were sketched on site and mocked up at full scale to test formal concepts. Eight years from site selection to move in, the Lakota Residence is a project of the old school process.
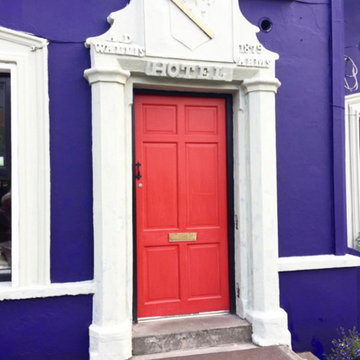
Commercial Exterior detail
Foto di una grande porta d'ingresso minimal con pareti viola, una porta singola, una porta rossa e pareti in mattoni
Foto di una grande porta d'ingresso minimal con pareti viola, una porta singola, una porta rossa e pareti in mattoni
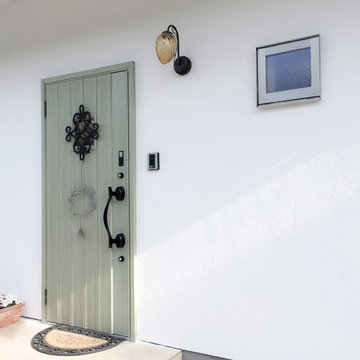
外壁には遮熱断熱塗料で断熱性と遮熱性を向上
Immagine di una porta d'ingresso mediterranea con pareti bianche, parquet chiaro, una porta singola, una porta verde e pavimento bianco
Immagine di una porta d'ingresso mediterranea con pareti bianche, parquet chiaro, una porta singola, una porta verde e pavimento bianco
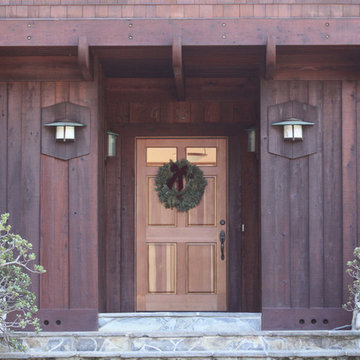
Stephanie Barnes-Castro is a full service architectural firm specializing in sustainable design serving Santa Cruz County. Her goal is to design a home to seamlessly tie into the natural environment and be aesthetically pleasing and energy efficient.
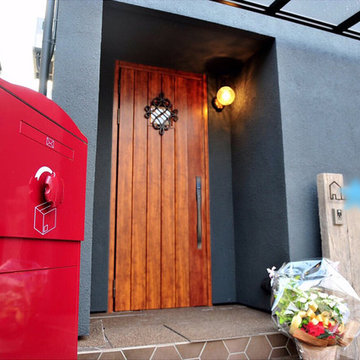
BOWCS
Esempio di una porta d'ingresso moderna di medie dimensioni con pareti grigie, pavimento in gres porcellanato, una porta singola, una porta marrone e pavimento marrone
Esempio di una porta d'ingresso moderna di medie dimensioni con pareti grigie, pavimento in gres porcellanato, una porta singola, una porta marrone e pavimento marrone
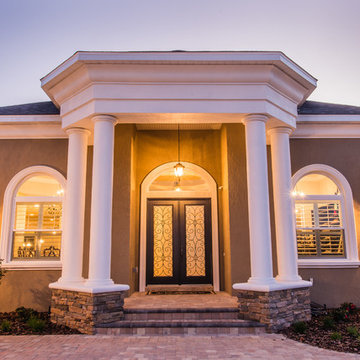
Digital Fury Productions
Custom Home by Bennett Construction Services - Ocala, FL
Idee per una porta d'ingresso classica di medie dimensioni con pareti beige, pavimento in mattoni, una porta a due ante, una porta in vetro e pavimento rosso
Idee per una porta d'ingresso classica di medie dimensioni con pareti beige, pavimento in mattoni, una porta a due ante, una porta in vetro e pavimento rosso
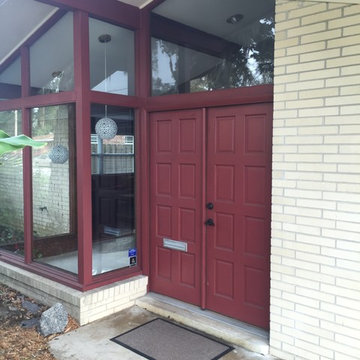
Idee per una porta d'ingresso american style con una porta a due ante e una porta rossa
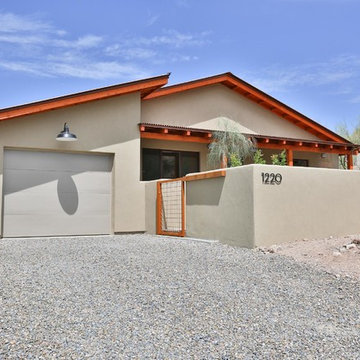
In Place Architecture, PLLC
Idee per una piccola porta d'ingresso design con una porta singola
Idee per una piccola porta d'ingresso design con una porta singola
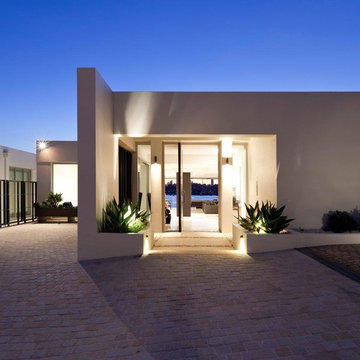
Karl Beath
Idee per una porta d'ingresso minimalista con una porta a pivot
Idee per una porta d'ingresso minimalista con una porta a pivot
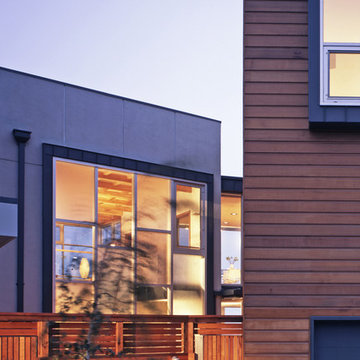
This new home sits perched atop a cliff with views stretching from the bay to the ocean. The two distinct bars, positioned in response to the pie shaped site and the natural topographic features, splay out towards the view while physically connected by a glass volume. One bar houses all the private spaces, while the other houses the more public spaces. Serving as the entry/gallery, the glass volume both joins and separates the functions associated with the two bars. The forward volume captures the Northern light for the artist's painting studio located within.
©cesar rubio
83 Foto di porte d'ingresso viola
2
