1.334 Foto di porte d'ingresso
Filtra anche per:
Budget
Ordina per:Popolari oggi
41 - 60 di 1.334 foto
1 di 3

This house accommodates comfort spaces for multi-generation families with multiple master suites to provide each family with a private space that they can enjoy with each unique design style. The different design styles flow harmoniously throughout the two-story house and unite in the expansive living room that opens up to a spacious rear patio for the families to spend their family time together. This traditional house design exudes elegance with pleasing state-of-the-art features.

Idee per una porta d'ingresso chic con una porta olandese, una porta in legno scuro, boiserie, pareti grigie, pavimento in vinile e pavimento multicolore

Foto di una grande porta d'ingresso tradizionale con pareti bianche, parquet scuro, una porta singola, una porta in legno scuro e pareti in perlinato
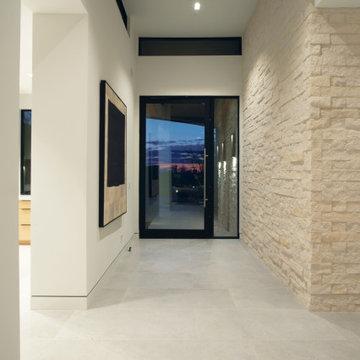
Esempio di una porta d'ingresso minimal con pareti bianche, una porta singola, una porta in vetro e pareti in mattoni
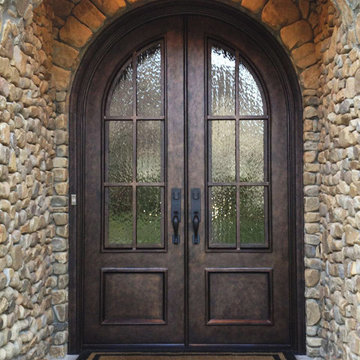
Welcome home—these custom double front entry doors boast an intricate Bronze finish, quality hardware, and textured, insulated glass that's rated to withstand hurricane impact.

オリジナルの製作引戸を取り付けた玄関は木のぬくもりあふれる優しい空間となりました。脇には、造り付けの造作ベンチを設置し、靴の履き替えが容易にできるように配慮しています。ベンチの横には、郵便物を屋内から取り込むことができるよう、郵便受けを設けました。
Ispirazione per una porta d'ingresso scandinava di medie dimensioni con pareti bianche, pavimento in legno massello medio, una porta scorrevole, una porta in legno bruno, pavimento beige, soffitto in carta da parati e carta da parati
Ispirazione per una porta d'ingresso scandinava di medie dimensioni con pareti bianche, pavimento in legno massello medio, una porta scorrevole, una porta in legno bruno, pavimento beige, soffitto in carta da parati e carta da parati

Eastview Before & After Exterior Renovation
Enhancing a home’s exterior curb appeal doesn’t need to be a daunting task. With some simple design refinements and creative use of materials we transformed this tired 1950’s style colonial with second floor overhang into a classic east coast inspired gem. Design enhancements include the following:
• Replaced damaged vinyl siding with new LP SmartSide, lap siding and trim
• Added additional layers of trim board to give windows and trim additional dimension
• Applied a multi-layered banding treatment to the base of the second-floor overhang to create better balance and separation between the two levels of the house
• Extended the lower-level window boxes for visual interest and mass
• Refined the entry porch by replacing the round columns with square appropriately scaled columns and trim detailing, removed the arched ceiling and increased the ceiling height to create a more expansive feel
• Painted the exterior brick façade in the same exterior white to connect architectural components. A soft blue-green was used to accent the front entry and shutters
• Carriage style doors replaced bland windowless aluminum doors
• Larger scale lantern style lighting was used throughout the exterior

Idee per una porta d'ingresso minimalista di medie dimensioni con pareti arancioni, parquet chiaro, una porta singola, una porta in metallo, pavimento marrone e pannellatura

Foto di una piccola porta d'ingresso moderna con pareti marroni, pavimento in legno massello medio, una porta singola, una porta bianca, soffitto a volta e carta da parati
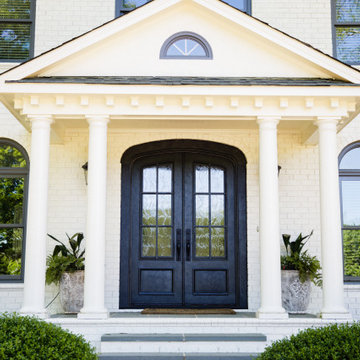
A timeless entry with a modern Charcoal finish, this sleek traditional style door features a double entry, insulated glass panels, and custom door hardware.

Laguna Oak Hardwood – The Alta Vista Hardwood Flooring Collection is a return to vintage European Design. These beautiful classic and refined floors are crafted out of French White Oak, a premier hardwood species that has been used for everything from flooring to shipbuilding over the centuries due to its stability.

Immagine di una grande porta d'ingresso moderna con pareti beige, una porta a pivot, una porta in legno bruno, pavimento in cemento, pavimento grigio, pareti in legno e soffitto a volta
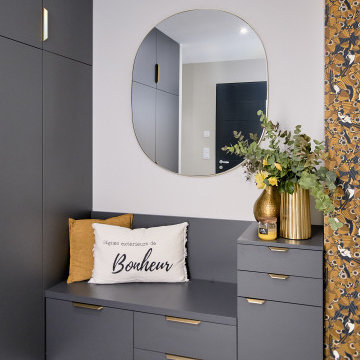
Foto di una porta d'ingresso design di medie dimensioni con pareti bianche, pavimento con piastrelle in ceramica, pavimento grigio e carta da parati
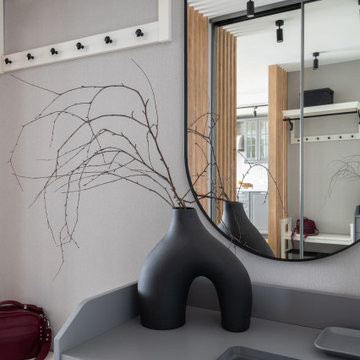
Immagine di una piccola porta d'ingresso con pareti grigie, pavimento in gres porcellanato, una porta singola e carta da parati

The timber front door proclaims the entry, whilst louvre windows filter the breeze through the home. The living areas remain private, whilst public areas are visible and inviting.
A bespoke letterbox and entry bench tease the workmanship within.
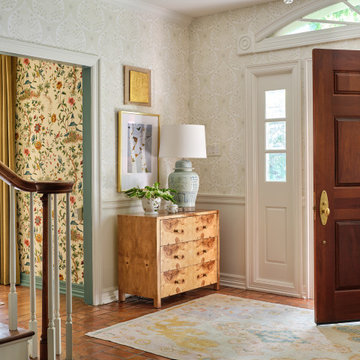
Designer Maria Beck of M.E. Designs expertly combines fun wallpaper patterns and sophisticated colors in this lovely Alamo Heights home.
Entry foyer Paper Moon Painting wallpaper installation using Galbraith and Paul Lotus wallpaper

We remodeled this unassuming mid-century home from top to bottom. An entire third floor and two outdoor decks were added. As a bonus, we made the whole thing accessible with an elevator linking all three floors.
The 3rd floor was designed to be built entirely above the existing roof level to preserve the vaulted ceilings in the main level living areas. Floor joists spanned the full width of the house to transfer new loads onto the existing foundation as much as possible. This minimized structural work required inside the existing footprint of the home. A portion of the new roof extends over the custom outdoor kitchen and deck on the north end, allowing year-round use of this space.
Exterior finishes feature a combination of smooth painted horizontal panels, and pre-finished fiber-cement siding, that replicate a natural stained wood. Exposed beams and cedar soffits provide wooden accents around the exterior. Horizontal cable railings were used around the rooftop decks. Natural stone installed around the front entry enhances the porch. Metal roofing in natural forest green, tie the whole project together.
On the main floor, the kitchen remodel included minimal footprint changes, but overhauling of the cabinets and function. A larger window brings in natural light, capturing views of the garden and new porch. The sleek kitchen now shines with two-toned cabinetry in stained maple and high-gloss white, white quartz countertops with hints of gold and purple, and a raised bubble-glass chiseled edge cocktail bar. The kitchen’s eye-catching mixed-metal backsplash is a fun update on a traditional penny tile.
The dining room was revamped with new built-in lighted cabinetry, luxury vinyl flooring, and a contemporary-style chandelier. Throughout the main floor, the original hardwood flooring was refinished with dark stain, and the fireplace revamped in gray and with a copper-tile hearth and new insert.
During demolition our team uncovered a hidden ceiling beam. The clients loved the look, so to meet the planned budget, the beam was turned into an architectural feature, wrapping it in wood paneling matching the entry hall.
The entire day-light basement was also remodeled, and now includes a bright & colorful exercise studio and a larger laundry room. The redesign of the washroom includes a larger showering area built specifically for washing their large dog, as well as added storage and countertop space.
This is a project our team is very honored to have been involved with, build our client’s dream home.

Foto di una porta d'ingresso country con pareti gialle, pavimento in legno massello medio, una porta singola, una porta rossa, pavimento marrone e carta da parati
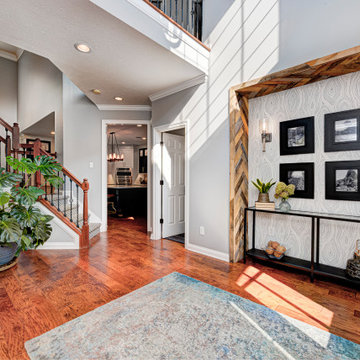
This basement remodeling project involved transforming a traditional basement into a multifunctional space, blending a country club ambience and personalized decor with modern entertainment options.
The entryway is a warm and inviting space with a sleek console table, complemented by an accent wall adorned with stylish wallpaper and curated artwork and decor.
---
Project completed by Wendy Langston's Everything Home interior design firm, which serves Carmel, Zionsville, Fishers, Westfield, Noblesville, and Indianapolis.
For more about Everything Home, see here: https://everythinghomedesigns.com/
To learn more about this project, see here: https://everythinghomedesigns.com/portfolio/carmel-basement-renovation

Recuperamos algunas paredes de ladrillo. Nos dan textura a zonas de paso y también nos ayudan a controlar los niveles de humedad y, por tanto, un mayor confort climático.
Creamos una amplia zona de almacenaje en la entrada integrando la puerta corredera del salón y las instalaciones generales de la vivienda.
1.334 Foto di porte d'ingresso
3