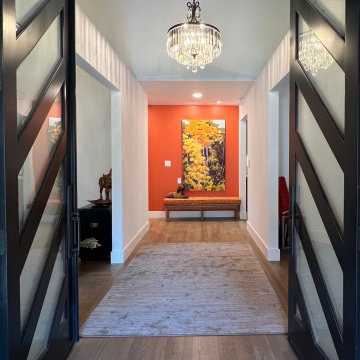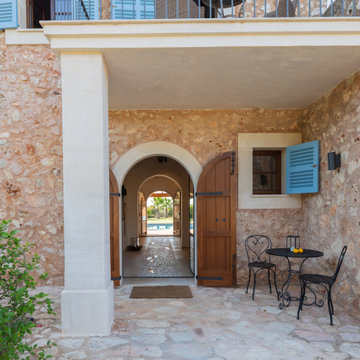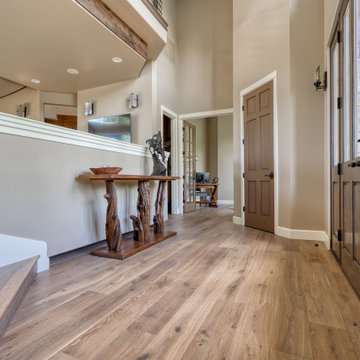1.494 Foto di porte d'ingresso
Filtra anche per:
Budget
Ordina per:Popolari oggi
21 - 40 di 1.494 foto
1 di 3

Foto di una porta d'ingresso moderna di medie dimensioni con pavimento in cemento, una porta singola, una porta nera, pavimento grigio e soffitto in legno

Front entry walk and custom entry courtyard gate leads to a courtyard bridge and the main two-story entry foyer beyond. Privacy courtyard walls are located on each side of the entry gate. They are clad with Texas Lueders stone and stucco, and capped with standing seam metal roofs. Custom-made ceramic sconce lights and recessed step lights illuminate the way in the evening. Elsewhere, the exterior integrates an Engawa breezeway around the perimeter of the home, connecting it to the surrounding landscaping and other exterior living areas. The Engawa is shaded, along with the exterior wall’s windows and doors, with a continuous wall mounted awning. The deep Kirizuma styled roof gables are supported by steel end-capped wood beams cantilevered from the inside to beyond the roof’s overhangs. Simple materials were used at the roofs to include tiles at the main roof; metal panels at the walkways, awnings and cabana; and stained and painted wood at the soffits and overhangs. Elsewhere, Texas Lueders stone and stucco were used at the exterior walls, courtyard walls and columns.

Immagine di una grande porta d'ingresso minimalista con pareti bianche, pavimento in cemento, una porta a due ante, una porta in vetro, pavimento grigio, soffitto in legno e pannellatura

Прихожая с зеркальными панели, гипсовыми панелями, МДФ панелями в квартире ВТБ Арена Парк
Ispirazione per una porta d'ingresso boho chic di medie dimensioni con pareti nere, pavimento in gres porcellanato, una porta singola, una porta nera, pavimento grigio, soffitto ribassato e pannellatura
Ispirazione per una porta d'ingresso boho chic di medie dimensioni con pareti nere, pavimento in gres porcellanato, una porta singola, una porta nera, pavimento grigio, soffitto ribassato e pannellatura

Esempio di una grande porta d'ingresso moderna con pareti bianche, pavimento in mattoni, una porta a due ante, una porta blu, pavimento rosso e soffitto a volta

Entry. Pivot door, custom made timber handle, woven rug.
Foto di una grande porta d'ingresso stile marinaro con pareti bianche, pavimento in gres porcellanato, una porta a pivot, una porta bianca, pavimento bianco, travi a vista e pareti in perlinato
Foto di una grande porta d'ingresso stile marinaro con pareti bianche, pavimento in gres porcellanato, una porta a pivot, una porta bianca, pavimento bianco, travi a vista e pareti in perlinato

Gentle natural light filters through a timber screened outdoor space, creating a calm and breezy undercroft entry to this inner-city cottage.
Foto di una porta d'ingresso moderna di medie dimensioni con pareti nere, pavimento in cemento, una porta scorrevole, una porta nera, travi a vista e pareti in legno
Foto di una porta d'ingresso moderna di medie dimensioni con pareti nere, pavimento in cemento, una porta scorrevole, una porta nera, travi a vista e pareti in legno

This 1956 John Calder Mackay home had been poorly renovated in years past. We kept the 1400 sqft footprint of the home, but re-oriented and re-imagined the bland white kitchen to a midcentury olive green kitchen that opened up the sight lines to the wall of glass facing the rear yard. We chose materials that felt authentic and appropriate for the house: handmade glazed ceramics, bricks inspired by the California coast, natural white oaks heavy in grain, and honed marbles in complementary hues to the earth tones we peppered throughout the hard and soft finishes. This project was featured in the Wall Street Journal in April 2022.

We remodeled this unassuming mid-century home from top to bottom. An entire third floor and two outdoor decks were added. As a bonus, we made the whole thing accessible with an elevator linking all three floors.
The 3rd floor was designed to be built entirely above the existing roof level to preserve the vaulted ceilings in the main level living areas. Floor joists spanned the full width of the house to transfer new loads onto the existing foundation as much as possible. This minimized structural work required inside the existing footprint of the home. A portion of the new roof extends over the custom outdoor kitchen and deck on the north end, allowing year-round use of this space.
Exterior finishes feature a combination of smooth painted horizontal panels, and pre-finished fiber-cement siding, that replicate a natural stained wood. Exposed beams and cedar soffits provide wooden accents around the exterior. Horizontal cable railings were used around the rooftop decks. Natural stone installed around the front entry enhances the porch. Metal roofing in natural forest green, tie the whole project together.
On the main floor, the kitchen remodel included minimal footprint changes, but overhauling of the cabinets and function. A larger window brings in natural light, capturing views of the garden and new porch. The sleek kitchen now shines with two-toned cabinetry in stained maple and high-gloss white, white quartz countertops with hints of gold and purple, and a raised bubble-glass chiseled edge cocktail bar. The kitchen’s eye-catching mixed-metal backsplash is a fun update on a traditional penny tile.
The dining room was revamped with new built-in lighted cabinetry, luxury vinyl flooring, and a contemporary-style chandelier. Throughout the main floor, the original hardwood flooring was refinished with dark stain, and the fireplace revamped in gray and with a copper-tile hearth and new insert.
During demolition our team uncovered a hidden ceiling beam. The clients loved the look, so to meet the planned budget, the beam was turned into an architectural feature, wrapping it in wood paneling matching the entry hall.
The entire day-light basement was also remodeled, and now includes a bright & colorful exercise studio and a larger laundry room. The redesign of the washroom includes a larger showering area built specifically for washing their large dog, as well as added storage and countertop space.
This is a project our team is very honored to have been involved with, build our client’s dream home.

Ispirazione per una grande porta d'ingresso moderna con pareti beige, pavimento in cemento, una porta a pivot, una porta in legno bruno, pavimento beige e soffitto a volta

Praktisch ist es viel Stauraum zu haben, ihn aber nicht zeigen zu müssen. Hier versteckt er sich clever hinter der Schiebetür.
Ispirazione per una porta d'ingresso mediterranea di medie dimensioni con pareti beige, pavimento in travertino, una porta a due ante, una porta in vetro, pavimento beige e travi a vista
Ispirazione per una porta d'ingresso mediterranea di medie dimensioni con pareti beige, pavimento in travertino, una porta a due ante, una porta in vetro, pavimento beige e travi a vista

Immagine di una porta d'ingresso minimal di medie dimensioni con pareti bianche, parquet chiaro, una porta a due ante, una porta in legno scuro, pavimento marrone e travi a vista

Прихожая в загородном доме в стиле кантри. Шкаф с зеркалами, Mister Doors, пуфик, Restoration Hardware. Кафель, Vives. Светильники шары. Входная дверь.

We blended the client's cool and contemporary style with the home's classic midcentury architecture in this post and beam renovation. It was important to define each space within this open concept plan with strong symmetrical furniture and lighting. A special feature in the living room is the solid white oak built-in shelves designed to house our client's art while maximizing the height of the space.

In transforming their Aspen retreat, our clients sought a departure from typical mountain decor. With an eclectic aesthetic, we lightened walls and refreshed furnishings, creating a stylish and cosmopolitan yet family-friendly and down-to-earth haven.
The inviting entryway features pendant lighting, an earthy-toned carpet, and exposed wooden beams. The view of the stairs adds architectural interest and warmth to the space.
---Joe McGuire Design is an Aspen and Boulder interior design firm bringing a uniquely holistic approach to home interiors since 2005.
For more about Joe McGuire Design, see here: https://www.joemcguiredesign.com/
To learn more about this project, see here:
https://www.joemcguiredesign.com/earthy-mountain-modern

Front entry of the Hobbit House at Dragonfly Knoll with round door into the timber frame interior.
Idee per una porta d'ingresso bohémian con pareti bianche, pavimento in legno massello medio, una porta singola, una porta in legno bruno, pavimento marrone e soffitto a volta
Idee per una porta d'ingresso bohémian con pareti bianche, pavimento in legno massello medio, una porta singola, una porta in legno bruno, pavimento marrone e soffitto a volta

Custom front entryway of home with pavers, rustic wood, shutters, garden boxes and pavers.
Esempio di una porta d'ingresso stile rurale di medie dimensioni con pareti beige, parquet scuro, una porta singola, una porta rossa, pavimento marrone e travi a vista
Esempio di una porta d'ingresso stile rurale di medie dimensioni con pareti beige, parquet scuro, una porta singola, una porta rossa, pavimento marrone e travi a vista

Esempio di una porta d'ingresso mediterranea di medie dimensioni con pareti beige, pavimento in travertino, una porta a due ante, una porta in vetro, pavimento beige e travi a vista

Orris, Maple, from the True Hardwood Commercial Flooring Collection by Hallmark FloorsOrris Maple Hardwood Floors from the True Hardwood Flooring Collection by Hallmark Floors. True Hardwood Flooring where the color goes throughout the surface layer without using stains or dyes.True Orris Maple room by Hallmark FloorsOrris Maple Hardwood Floors from the True Hardwood Flooring Collection by Hallmark Floors. True Hardwood Flooring where the color goes throughout the surface layer without using stains or dyes.True Collection by Hallmark Floors Orris MapleOrris Maple Hardwood Floors from the True Hardwood Flooring Collection by Hallmark Floors. True Hardwood Flooring where the color goes throughout the surface layer without using stains or dyes.Orris, Maple, from the True Hardwood Commercial Flooring Collection by Hallmark FloorsOrris Maple Hardwood Floors from the True Hardwood Flooring Collection by Hallmark Floors. True Hardwood Flooring where the color goes throughout the surface layer without using stains or dyes.
Orris Maple Hardwood Floors from the True Hardwood Flooring Collection by Hallmark Floors. True Hardwood Flooring where the color goes throughout the surface layer without using stains or dyes.
True Orris Maple room by Hallmark Floors
Orris Maple Hardwood Floors from the True Hardwood Flooring Collection by Hallmark Floors. True Hardwood Flooring where the color goes throughout the surface layer without using stains or dyes.
True Collection by Hallmark Floors Orris Maple
Orris Maple Hardwood Floors from the True Hardwood Flooring Collection by Hallmark Floors. True Hardwood Flooring where the color goes throughout the surface layer without using stains or dyes.
Orris, Maple, from the True Hardwood Commercial Flooring Collection by Hallmark Floors
Orris Maple Hardwood
The True Difference
Orris Maple Hardwood– Unlike other wood floors, the color and beauty of these are unique, in the True Hardwood flooring collection color goes throughout the surface layer. The results are truly stunning and extraordinarily beautiful, with distinctive features and benefits.

Immagine di una porta d'ingresso chic con pareti bianche, parquet chiaro, una porta singola, una porta grigia e soffitto in perlinato
1.494 Foto di porte d'ingresso
2