8.248 Foto di porte d'ingresso
Filtra anche per:
Budget
Ordina per:Popolari oggi
121 - 140 di 8.248 foto
1 di 3
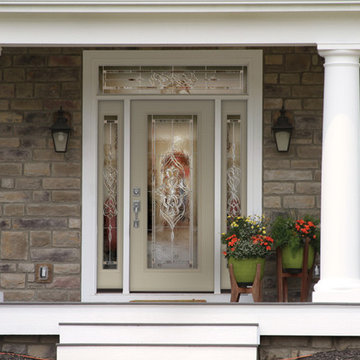
Esempio di una porta d'ingresso classica di medie dimensioni con una porta singola e una porta in vetro
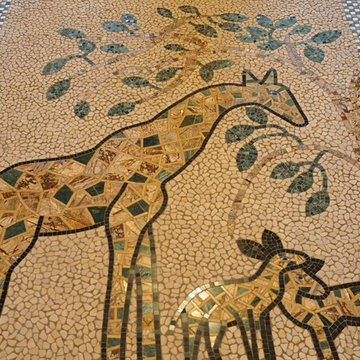
Matthew Lorenz
Esempio di una porta d'ingresso stile rurale di medie dimensioni con parquet scuro e pareti beige
Esempio di una porta d'ingresso stile rurale di medie dimensioni con parquet scuro e pareti beige
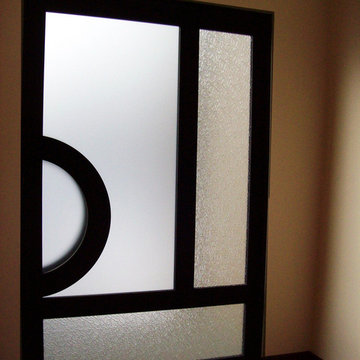
Unique pivot front door with frosted glass.
Idee per una grande porta d'ingresso minimal con pareti beige, parquet scuro, una porta a pivot e una porta in vetro
Idee per una grande porta d'ingresso minimal con pareti beige, parquet scuro, una porta a pivot e una porta in vetro
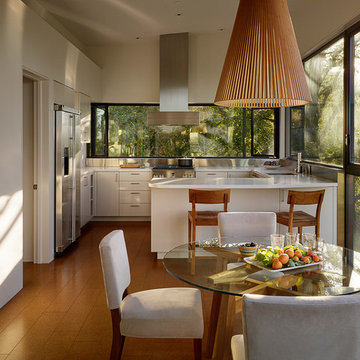
Despite an extremely steep, almost undevelopable, wooded site, the Overlook Guest House strategically creates a new fully accessible indoor/outdoor dwelling unit that allows an aging family member to remain close by and at home.
Photo by Matthew Millman

Idee per una grande porta d'ingresso minimalista con parquet chiaro, una porta singola, una porta in legno scuro e pareti beige
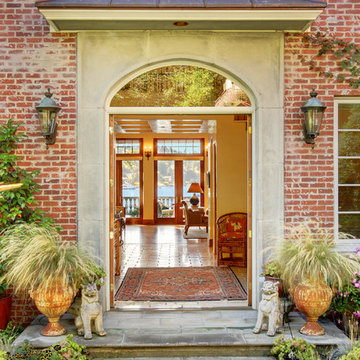
Immagine di una porta d'ingresso chic di medie dimensioni con una porta a due ante, pareti rosse, pavimento in cemento, una porta in legno bruno e pavimento grigio

This home renovation project transformed unused, unfinished spaces into vibrant living areas. Each exudes elegance and sophistication, offering personalized design for unforgettable family moments.
Step into luxury with this entryway boasting grand doors, captivating lighting, and a staircase view. The area rug adds warmth, inviting guests to experience elegance from the moment they arrive.
Project completed by Wendy Langston's Everything Home interior design firm, which serves Carmel, Zionsville, Fishers, Westfield, Noblesville, and Indianapolis.
For more about Everything Home, see here: https://everythinghomedesigns.com/
To learn more about this project, see here: https://everythinghomedesigns.com/portfolio/fishers-chic-family-home-renovation/
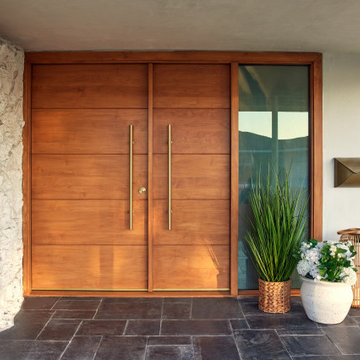
This full home mid-century remodel project is in an affluent community perched on the hills known for its spectacular views of Los Angeles. Our retired clients were returning to sunny Los Angeles from South Carolina. Amidst the pandemic, they embarked on a two-year-long remodel with us - a heartfelt journey to transform their residence into a personalized sanctuary.
Opting for a crisp white interior, we provided the perfect canvas to showcase the couple's legacy art pieces throughout the home. Carefully curating furnishings that complemented rather than competed with their remarkable collection. It's minimalistic and inviting. We created a space where every element resonated with their story, infusing warmth and character into their newly revitalized soulful home.
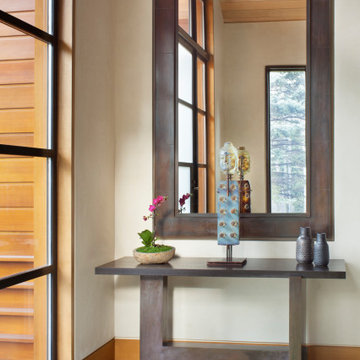
Our Aspen studio believes in designing homes that are in harmony with the surrounding nature, and this gorgeous home is a shining example of our holistic design philosophy. In each room, we used beautiful tones of wood, neutrals, and earthy colors to sync with the natural colors outside. Soft furnishings and elegant decor lend a luxe element to the space. We also added a mini table tennis table for recreation. A large fireplace, thoughtfully placed mirrors and artworks, and well-planned lighting designs create a harmonious vibe in this stunning home.
---
Joe McGuire Design is an Aspen and Boulder interior design firm bringing a uniquely holistic approach to home interiors since 2005.
For more about Joe McGuire Design, see here: https://www.joemcguiredesign.com/
To learn more about this project, see here:
https://www.joemcguiredesign.com/bay-street
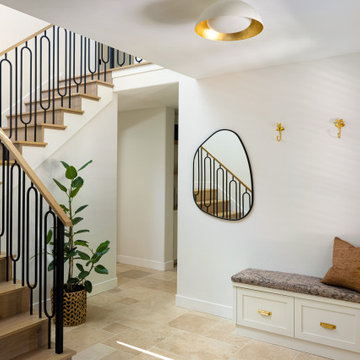
Ispirazione per una porta d'ingresso country di medie dimensioni con pavimento in travertino, una porta singola e una porta in legno bruno
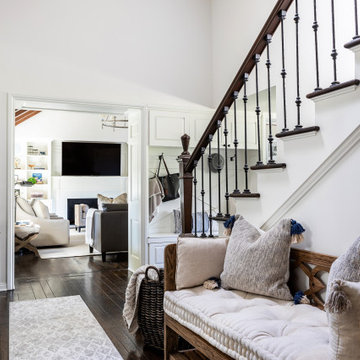
The entryway, living, and dining room in this Chevy Chase home were renovated with structural changes to accommodate a family of five. It features a bright palette, functional furniture, a built-in BBQ/grill, and statement lights.
Project designed by Courtney Thomas Design in La Cañada. Serving Pasadena, Glendale, Monrovia, San Marino, Sierra Madre, South Pasadena, and Altadena.
For more about Courtney Thomas Design, click here: https://www.courtneythomasdesign.com/
To learn more about this project, click here:
https://www.courtneythomasdesign.com/portfolio/home-renovation-la-canada/
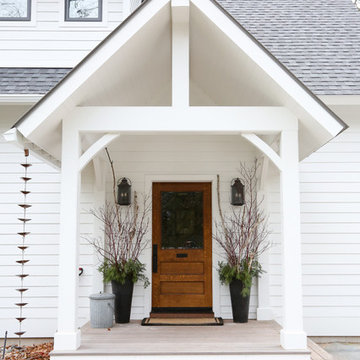
Idee per una porta d'ingresso tradizionale di medie dimensioni con pareti bianche, una porta singola, una porta in legno scuro e pavimento grigio
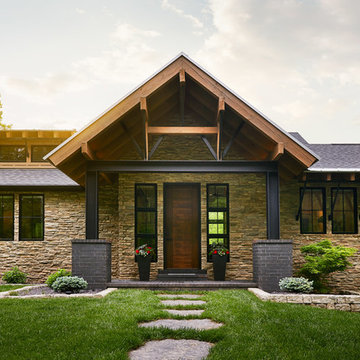
Front entry
Photo by: Starboard & Port L.L.C
Immagine di una grande porta d'ingresso minimalista con pareti multicolore, pavimento in mattoni, una porta singola, una porta in legno scuro e pavimento multicolore
Immagine di una grande porta d'ingresso minimalista con pareti multicolore, pavimento in mattoni, una porta singola, una porta in legno scuro e pavimento multicolore
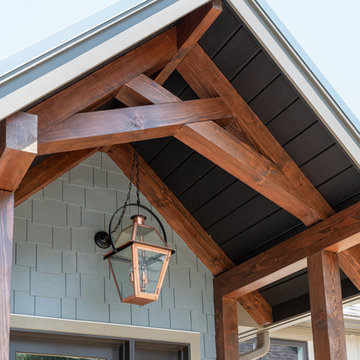
the entrance creates the mood and tone for the interior
Idee per una porta d'ingresso moderna di medie dimensioni con pareti blu, una porta singola e una porta marrone
Idee per una porta d'ingresso moderna di medie dimensioni con pareti blu, una porta singola e una porta marrone
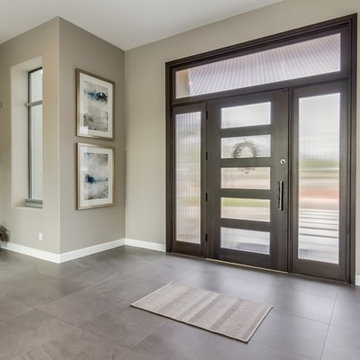
As you walk into our Desert Jewel project you start to see the whole transformation. All new porcelain flooring, neutral paint, and the new custom front door. All neutral and a monochromatic color scheme throughout the entire home.
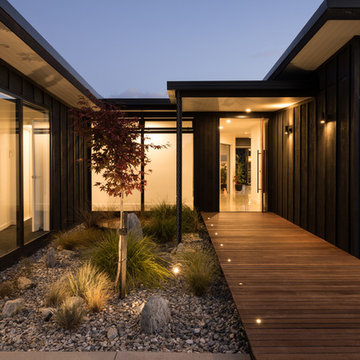
A single storied ‘H’ shaped floor plan was developed around a central courtyard. This provides ample opportunity to capture views and light from various internal spaces, while maintaining complete privacy between neighbours.
Photography by Mark Scowen
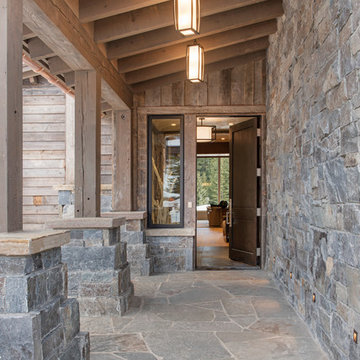
Whitney Kamman
Esempio di una porta d'ingresso rustica di medie dimensioni con pareti marroni, pavimento in ardesia, una porta singola, una porta in legno scuro e pavimento grigio
Esempio di una porta d'ingresso rustica di medie dimensioni con pareti marroni, pavimento in ardesia, una porta singola, una porta in legno scuro e pavimento grigio
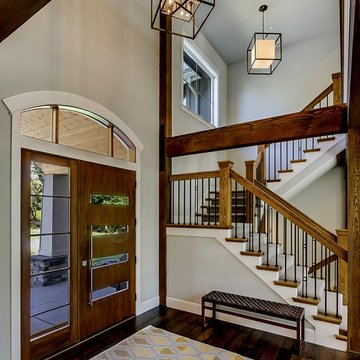
Custom Designed Home by Concept Builders, Inc.
Ispirazione per una grande porta d'ingresso chic con pareti grigie, parquet scuro, una porta singola, una porta in legno bruno e pavimento marrone
Ispirazione per una grande porta d'ingresso chic con pareti grigie, parquet scuro, una porta singola, una porta in legno bruno e pavimento marrone
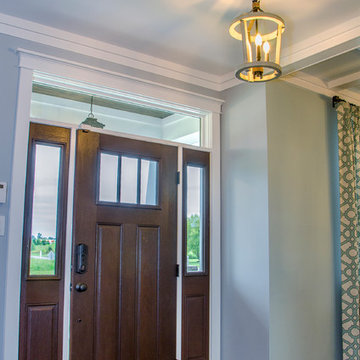
Craftsman style front door in a dark wood
Foto di una porta d'ingresso american style di medie dimensioni con pareti blu, parquet scuro, una porta singola, una porta in legno scuro e pavimento marrone
Foto di una porta d'ingresso american style di medie dimensioni con pareti blu, parquet scuro, una porta singola, una porta in legno scuro e pavimento marrone
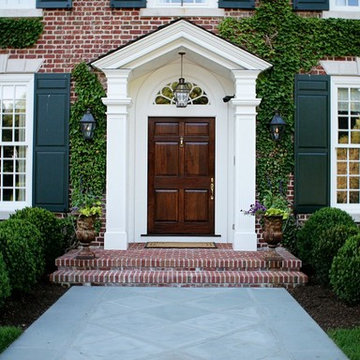
Ispirazione per una porta d'ingresso tradizionale di medie dimensioni con pareti rosse, pavimento in mattoni, una porta singola, una porta in legno scuro e pavimento rosso
8.248 Foto di porte d'ingresso
7