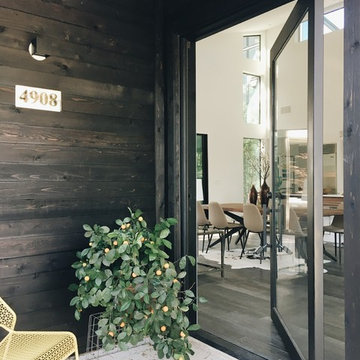3.072 Foto di porte d'ingresso con una porta in vetro
Filtra anche per:
Budget
Ordina per:Popolari oggi
101 - 120 di 3.072 foto
1 di 3
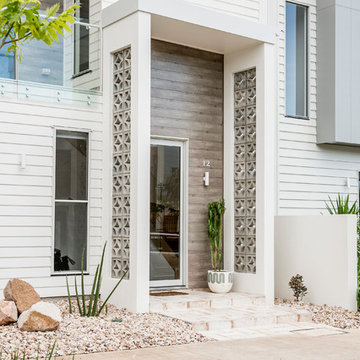
Immagine di una porta d'ingresso stile marino con una porta singola e una porta in vetro
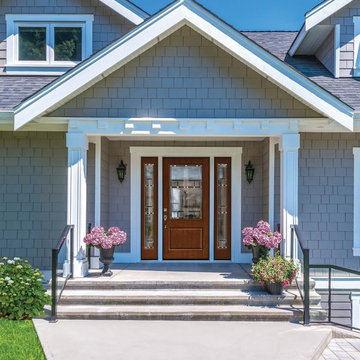
Immagine di una porta d'ingresso stile americano di medie dimensioni con una porta singola e una porta in vetro
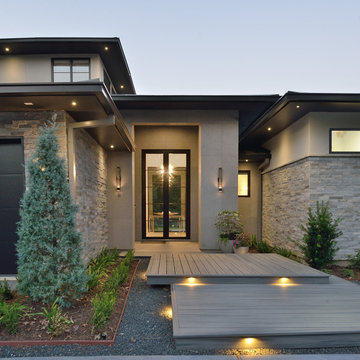
See through entry
Idee per una porta d'ingresso minimalista di medie dimensioni con una porta in vetro e pavimento grigio
Idee per una porta d'ingresso minimalista di medie dimensioni con una porta in vetro e pavimento grigio
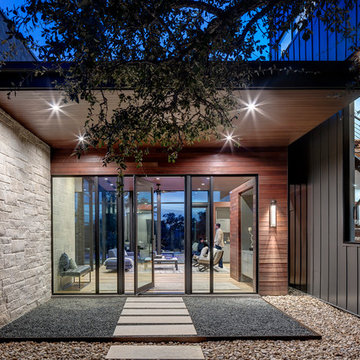
The Control/Shift House is perched on the high side of the site which takes advantage of the view to the southeast. A gradual descending path navigates the change in terrain from the street to the entry of the house. A series of low retaining walls/planter beds gather and release the earth upon the descent resulting in a fairly flat level for the house to sit on the top one third of the site. The entry axis is aligned with the celebrated stair volume and then re-centers on the actual entry axis once you approach the forecourt of the house.
The initial desire was for an “H” scheme house with common entertaining spaces bridging the gap between the more private spaces. After an investigation considering the site, program, and view, a key move was made: unfold the east wing of the “H” scheme to open all rooms to the southeast view resulting in a “T” scheme. The new derivation allows for both a swim pool which is on axis with the entry and main gathering space and a lap pool which occurs on the cross axis extending along the lengthy edge of the master suite, providing direct access for morning exercise and a view of the water throughout the day.
The Control/Shift House was derived from a clever way of following the “rules.” Strict HOA guidelines required very specific exterior massing restrictions which limits the lengths of unbroken elevations and promotes varying sizes of masses. The solution most often used in this neighborhood is one of addition - an aggregation of masses and program randomly attached to the inner core of the house which often results in a parasitic plan. The approach taken with the Control/Shift House was to push and pull program/massing to delineate and define the layout of the house. Massing is intentional and reiterated by the careful selection of materiality that tracks through the house. Voids and relief in the plan are a natural result of this method and allow for light and air to circulate throughout every space of the house, even into the most inner core.
Photography: Charles Davis Smith
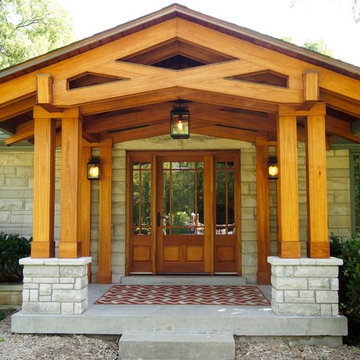
Esempio di una porta d'ingresso american style di medie dimensioni con una porta singola e una porta in vetro
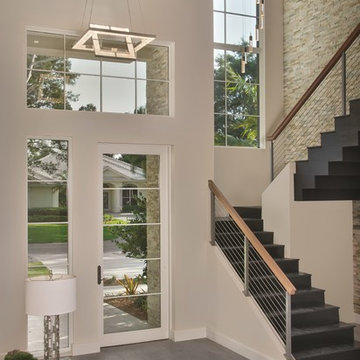
Esempio di una grande porta d'ingresso minimal con pareti bianche, pavimento in legno massello medio, una porta singola e una porta in vetro
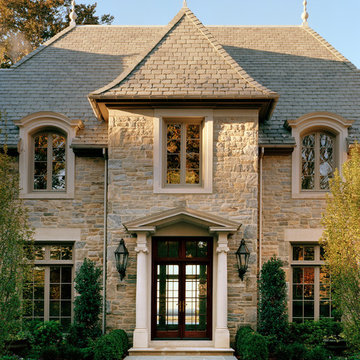
The center projecting bay of the main block features an entry portico with Ionic columns supporting a broken pedimented roof, all of limestone. French doors with transoms afford a view to Long Island Sound beyond. Above, a tall window with limestone surround is nestled under the flared eaves of the hipped slate roofed gable that completes the composition.
Woodruff Brown Photography
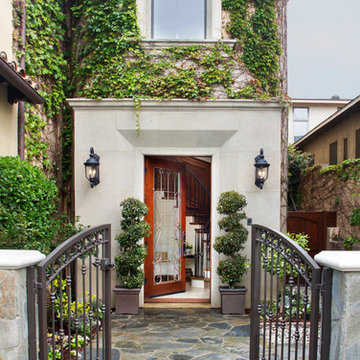
Photo Credit: Nicole Leone
Idee per una porta d'ingresso mediterranea con una porta singola, una porta in vetro e pareti beige
Idee per una porta d'ingresso mediterranea con una porta singola, una porta in vetro e pareti beige
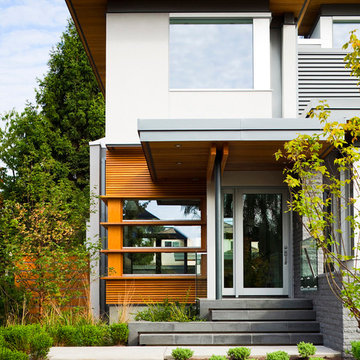
Photography: Lucas Finlay
Immagine di una porta d'ingresso design di medie dimensioni con una porta singola e una porta in vetro
Immagine di una porta d'ingresso design di medie dimensioni con una porta singola e una porta in vetro
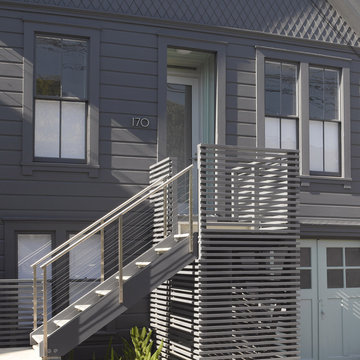
Detail at at front entry. Slatted wall hides trash containers below stair.
Photographed by Ken Gutmaker
Foto di una porta d'ingresso minimal di medie dimensioni con una porta singola, una porta in vetro e pareti blu
Foto di una porta d'ingresso minimal di medie dimensioni con una porta singola, una porta in vetro e pareti blu

Kathy Peden Photography
Ispirazione per una porta d'ingresso country di medie dimensioni con una porta singola, una porta in vetro e pareti in mattoni
Ispirazione per una porta d'ingresso country di medie dimensioni con una porta singola, una porta in vetro e pareti in mattoni
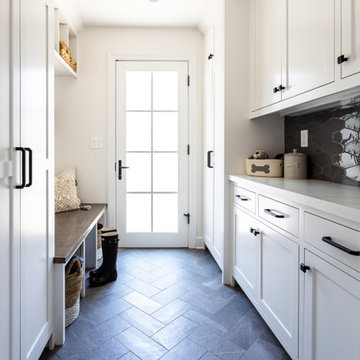
This Altadena home is the perfect example of modern farmhouse flair. The powder room flaunts an elegant mirror over a strapping vanity; the butcher block in the kitchen lends warmth and texture; the living room is replete with stunning details like the candle style chandelier, the plaid area rug, and the coral accents; and the master bathroom’s floor is a gorgeous floor tile.
Project designed by Courtney Thomas Design in La Cañada. Serving Pasadena, Glendale, Monrovia, San Marino, Sierra Madre, South Pasadena, and Altadena.
For more about Courtney Thomas Design, click here: https://www.courtneythomasdesign.com/
To learn more about this project, click here:
https://www.courtneythomasdesign.com/portfolio/new-construction-altadena-rustic-modern/

www.jacobelleiott.com
Idee per un'ampia porta d'ingresso contemporanea con pavimento in cemento, una porta a due ante, una porta in vetro e pavimento grigio
Idee per un'ampia porta d'ingresso contemporanea con pavimento in cemento, una porta a due ante, una porta in vetro e pavimento grigio
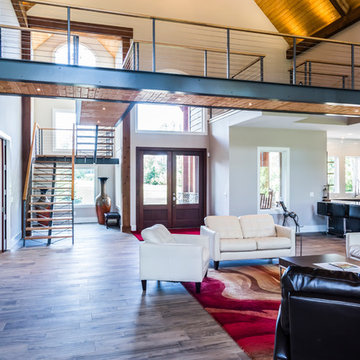
Idee per una porta d'ingresso moderna di medie dimensioni con pareti grigie, parquet scuro, una porta a due ante, una porta in vetro e pavimento marrone
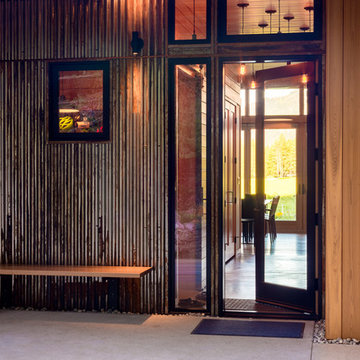
Ispirazione per una porta d'ingresso rustica di medie dimensioni con pareti marroni, pavimento in cemento, una porta singola e una porta in vetro
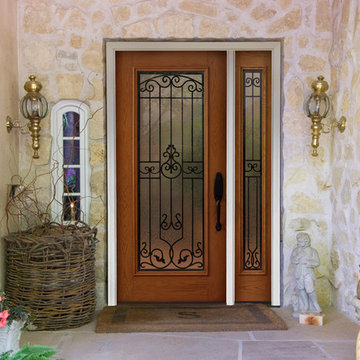
Ispirazione per una porta d'ingresso chic di medie dimensioni con una porta singola e una porta in vetro
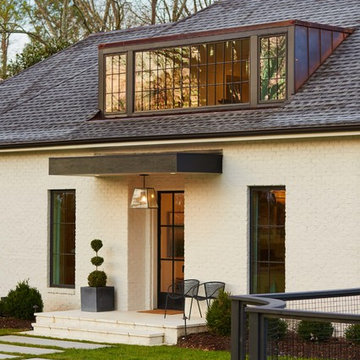
An extraordinary opportunity taken, applying a client driven design concept into a residence surpassing all expectations. Client collaboration and pursuant work combine to satisfy requirements of modernism, respect of streetscape, family privacy, and applications of art and function. Interior Furnishings by Client. Exclusive Photography and Videography by Michael Blevins of MB Productions.
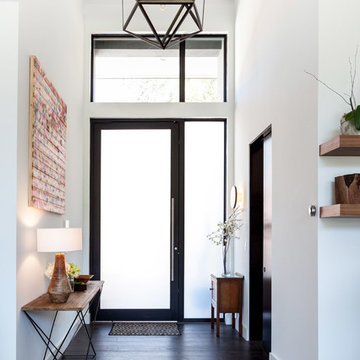
Kat Alves
Ispirazione per una porta d'ingresso minimal con pareti bianche, parquet scuro, una porta singola e una porta in vetro
Ispirazione per una porta d'ingresso minimal con pareti bianche, parquet scuro, una porta singola e una porta in vetro
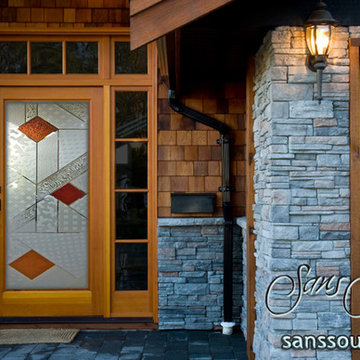
Glass Front Doors, Entry Doors that Make a Statement! Your front door is your home's initial focal point and glass doors by Sans Soucie with frosted, etched glass designs create a unique, custom effect while providing privacy AND light thru exquisite, quality designs! Available any size, all glass front doors are custom made to order and ship worldwide at reasonable prices. Exterior entry door glass will be tempered, dual pane (an equally efficient single 1/2" thick pane is used in our fiberglass doors). Selling both the glass inserts for front doors as well as entry doors with glass, Sans Soucie art glass doors are available in 8 woods and Plastpro fiberglass in both smooth surface or a grain texture, as a slab door or prehung in the jamb - any size. From simple frosted glass effects to our more extravagant 3D sculpture carved, painted and stained glass .. and everything in between, Sans Soucie designs are sandblasted different ways creating not only different effects, but different price levels. The "same design, done different" - with no limit to design, there's something for every decor, any style. The privacy you need is created without sacrificing sunlight! Price will vary by design complexity and type of effect: Specialty Glass and Frosted Glass. Inside our fun, easy to use online Glass and Entry Door Designer, you'll get instant pricing on everything as YOU customize your door and glass! When you're all finished designing, you can place your order online! We're here to answer any questions you have so please call (877) 331-339 to speak to a knowledgeable representative! Doors ship worldwide at reasonable prices from Palm Desert, California with delivery time ranges between 3-8 weeks depending on door material and glass effect selected. (Doug Fir or Fiberglass in Frosted Effects allow 3 weeks, Specialty Woods and Glass [2D, 3D, Leaded] will require approx. 8 weeks).
3.072 Foto di porte d'ingresso con una porta in vetro
6
