212 Foto di porte d'ingresso con pavimento in granito
Filtra anche per:
Budget
Ordina per:Popolari oggi
41 - 60 di 212 foto
1 di 3
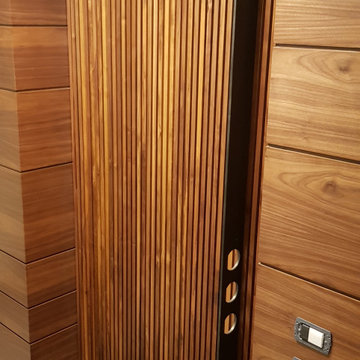
Immagine di una porta d'ingresso moderna di medie dimensioni con pareti grigie, pavimento in granito, una porta a pivot, una porta in legno bruno e pavimento grigio
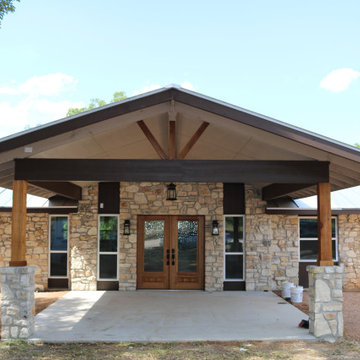
Afterproject is a grand entrance with custom carport and crushed granite driveway.
Esempio di una grande porta d'ingresso country con pavimento in granito, una porta a due ante e una porta in legno bruno
Esempio di una grande porta d'ingresso country con pavimento in granito, una porta a due ante e una porta in legno bruno
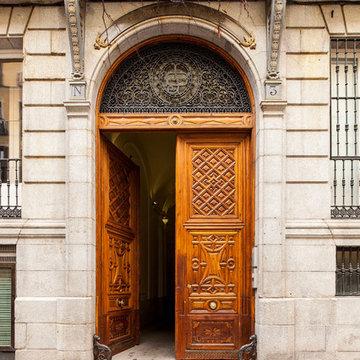
Fotógrafo: Pedro de Agustín
Idee per una grande porta d'ingresso tradizionale con pareti beige, una porta in legno bruno, pavimento in granito e una porta a due ante
Idee per una grande porta d'ingresso tradizionale con pareti beige, una porta in legno bruno, pavimento in granito e una porta a due ante
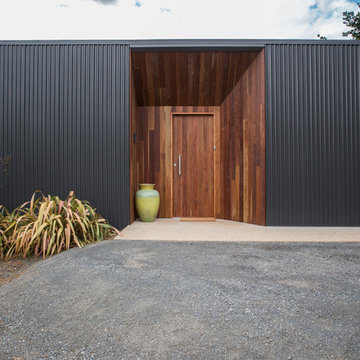
Whilst the exterior is wrapped in a dark, steely veneer, alcoves at the edge of the living spaces, gallery and workshop are softened by a timber lining, which reappears throughout the interior to offset the concrete floors and feature elements.
From the surrounding farmland the building appears as an ancillary out house that recedes into its surroundings. But from within the series of spaces, the house expands to provided an intimate connection to the landscape. Through this combination of exploiting view opportunities whilst minimising the visual impact of the building, Queechy House takes advantage of the agricultural landscape without disrupting it.
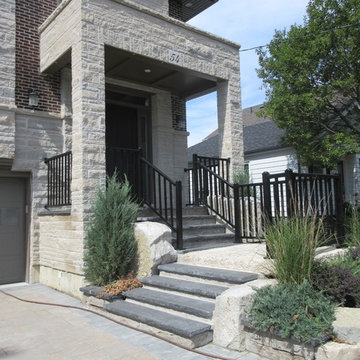
New stone with re-purposed stone from around property
Idee per una piccola porta d'ingresso tradizionale con pareti beige, pavimento in granito, una porta singola, una porta nera e pavimento bianco
Idee per una piccola porta d'ingresso tradizionale con pareti beige, pavimento in granito, una porta singola, una porta nera e pavimento bianco
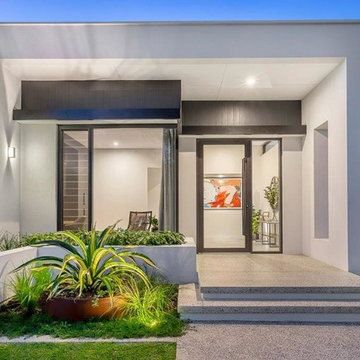
Immagine di una porta d'ingresso minimalista di medie dimensioni con pareti bianche, pavimento in granito, una porta a pivot, una porta in vetro e pavimento grigio
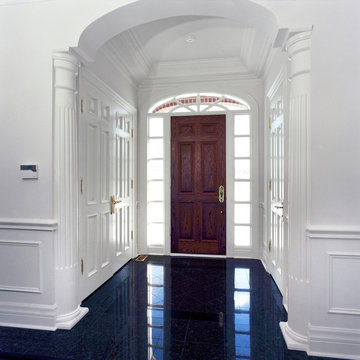
John Narvali
Ispirazione per una porta d'ingresso tradizionale di medie dimensioni con pareti bianche, pavimento in granito, una porta singola, una porta in legno scuro e pavimento nero
Ispirazione per una porta d'ingresso tradizionale di medie dimensioni con pareti bianche, pavimento in granito, una porta singola, una porta in legno scuro e pavimento nero
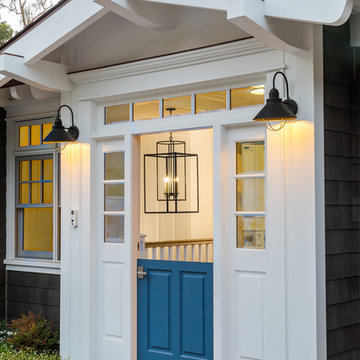
Welcome to the Beach
Front Door Entry by Flagg Coastal Homes, Photo by
Owen McGoldrick
Foto di una porta d'ingresso stile marino di medie dimensioni con pareti grigie, pavimento in granito, una porta olandese, una porta blu e pavimento grigio
Foto di una porta d'ingresso stile marino di medie dimensioni con pareti grigie, pavimento in granito, una porta olandese, una porta blu e pavimento grigio
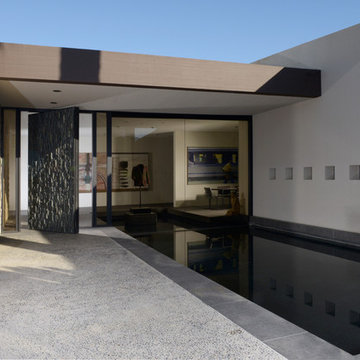
Photography by Daniel Chavkin
Idee per un'ampia porta d'ingresso minimalista con pareti bianche, pavimento in granito, una porta a pivot e una porta grigia
Idee per un'ampia porta d'ingresso minimalista con pareti bianche, pavimento in granito, una porta a pivot e una porta grigia
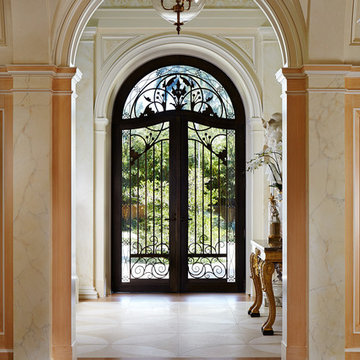
New 2-story residence consisting of; kitchen, breakfast room, laundry room, butler’s pantry, wine room, living room, dining room, study, 4 guest bedroom and master suite. Exquisite custom fabricated, sequenced and book-matched marble, granite and onyx, walnut wood flooring with stone cabochons, bronze frame exterior doors to the water view, custom interior woodwork and cabinetry, mahogany windows and exterior doors, teak shutters, custom carved and stenciled exterior wood ceilings, custom fabricated plaster molding trim and groin vaults.
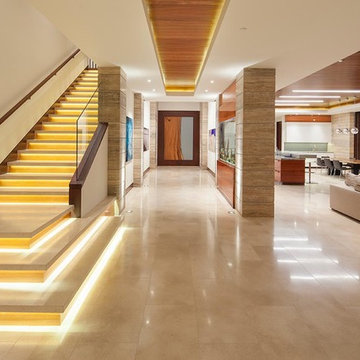
Main entry with custom pivot door, art gallery, lit staircase, and open-plan living.
Foto di un'ampia porta d'ingresso minimal con pareti beige, pavimento in granito e una porta in legno bruno
Foto di un'ampia porta d'ingresso minimal con pareti beige, pavimento in granito e una porta in legno bruno
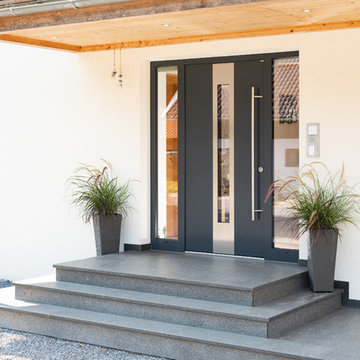
Ispirazione per una piccola porta d'ingresso minimal con pareti bianche, pavimento in granito, una porta singola, una porta nera e pavimento grigio
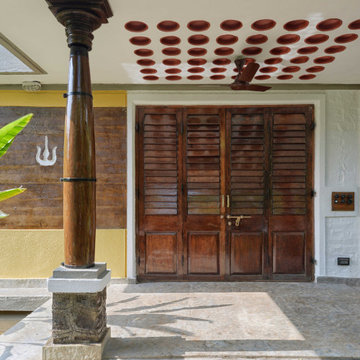
Design Firm’s Name: The Vrindavan Project
Design Firm’s Phone Numbers: +91 9560107193 / +91 124 4000027 / +91 9560107194
Design Firm’s Email: ranjeet.mukherjee@gmail.com / thevrindavanproject@gmail.com
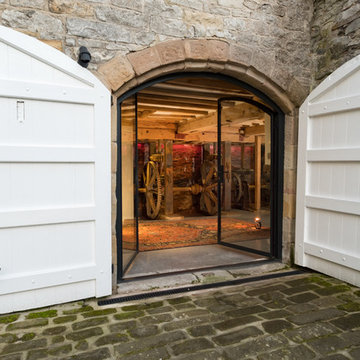
This derelict corn mill was transformed into a modern family home by opening up the interior rooms and installing large glazing systems to brighten up these spaces. Mondrian® steel doors to the entrance of the home were manufactured from galvanised steel which allowed light to flood into the newly renovated open plan interior design.
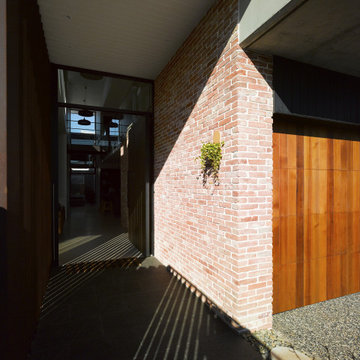
Not your average suburban brick home - this stunning industrial design beautifully combines earth-toned elements with a jeweled plunge pool.
The combination of recycled brick, iron and stone inside and outside creates such a beautifully cohesive theme throughout the house.
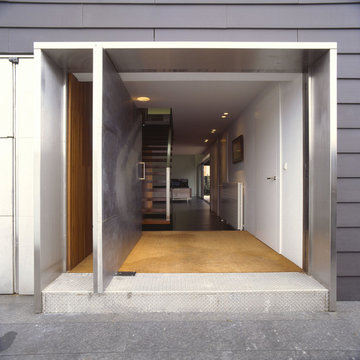
Idee per una porta d'ingresso design di medie dimensioni con pareti nere, pavimento in granito, una porta a pivot e una porta in metallo
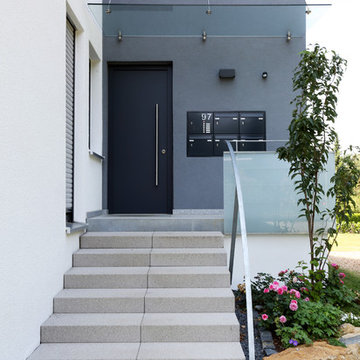
Foto di una porta d'ingresso design di medie dimensioni con pavimento in granito, una porta singola, una porta nera e pavimento grigio
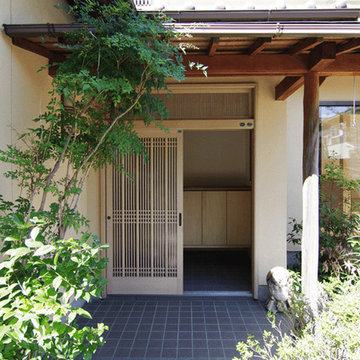
Foto di una porta d'ingresso etnica con pareti bianche, pavimento in granito, una porta scorrevole e una porta in legno chiaro
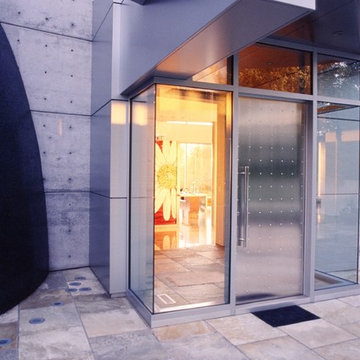
The Lakota Residence occupies a spectacular 10-acre site in the hills above northwest Portland, Oregon. The residence consists of a main house of nearly 10,000 sf and a caretakers cottage/guest house of 1,200 sf over a shop/garage. Both have been sited to capture the four mountain Cascade panorama plus views to the city and the Columbia River gorge while maintaining an internal privacy. The buildings are set in a highly manicured and refined immediate site set within a largely forested environment complete with a variety of wildlife.
Successful business people, the owners desired an elegant but "edgey" retreat that would accommodate an active social life while still functional as "mission control" for their construction materials business. There are days at a time when business is conducted from Lakota. The three-level main house has been benched into an edge of the site. Entry to the middle or main floor occurs from the south with the entry framing distant views to Mt. St. Helens and Mt. Rainier. Conceived as a ruin upon which a modernist house has been built, the radiused and largely opaque stone wall anchors a transparent steel and glass north elevation that consumes the view. Recreational spaces and garage occupy the lower floor while the upper houses sleeping areas at the west end and office functions to the east.
Obsessive with their concern for detail, the owners were involved daily on site during the construction process. Much of the interiors were sketched on site and mocked up at full scale to test formal concepts. Eight years from site selection to move in, the Lakota Residence is a project of the old school process.
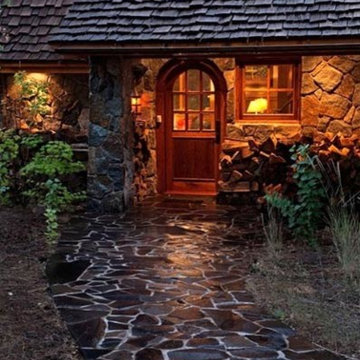
Vance Fox Photography
Idee per una piccola porta d'ingresso stile rurale con pareti grigie, pavimento in granito, una porta singola e una porta in legno bruno
Idee per una piccola porta d'ingresso stile rurale con pareti grigie, pavimento in granito, una porta singola e una porta in legno bruno
212 Foto di porte d'ingresso con pavimento in granito
3