907 Foto di porte d'ingresso con pavimento in ardesia
Filtra anche per:
Budget
Ordina per:Popolari oggi
121 - 140 di 907 foto
1 di 3
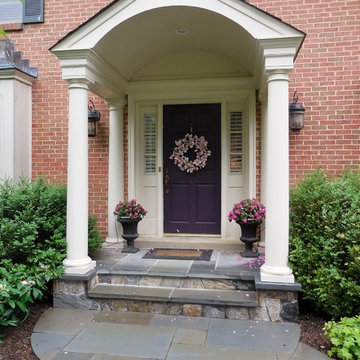
A Huge Facelift for the facade of this home! TKM covered the existing porch in stone, designed and installed the formal portico (notice the beautiful columns and curved ceiling) and the drylaid patterned bluestone walkway
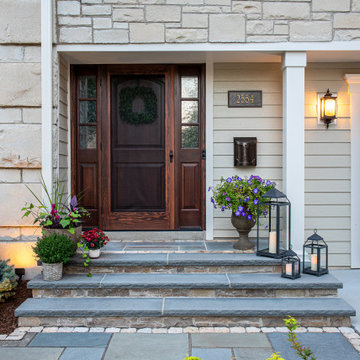
The new fully frost-footed stoop now plays up the entrance and is welcoming to neighbors. The consistent and comfortable steps with thermal tread coping offer slip resistance.
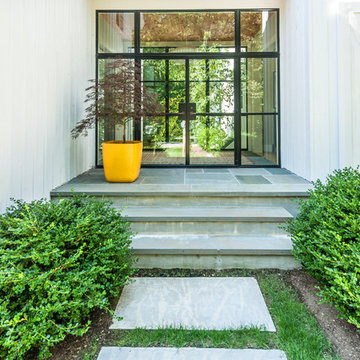
Gravel driveway, stone walkways, patio, and stone stairs.
Esempio di una porta d'ingresso minimal di medie dimensioni con pareti bianche, una porta a due ante, una porta in vetro, pavimento in ardesia e pavimento grigio
Esempio di una porta d'ingresso minimal di medie dimensioni con pareti bianche, una porta a due ante, una porta in vetro, pavimento in ardesia e pavimento grigio
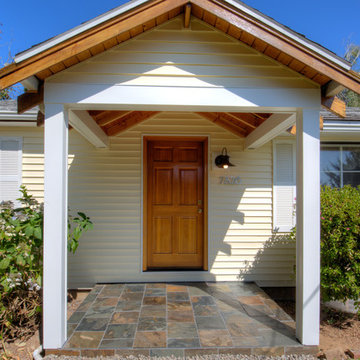
Immagine di una porta d'ingresso classica di medie dimensioni con pareti bianche, pavimento in ardesia, una porta singola, una porta in legno scuro e pavimento multicolore

Rick Hammer
Ispirazione per una porta d'ingresso rustica di medie dimensioni con pavimento in ardesia, una porta singola e una porta in legno chiaro
Ispirazione per una porta d'ingresso rustica di medie dimensioni con pavimento in ardesia, una porta singola e una porta in legno chiaro
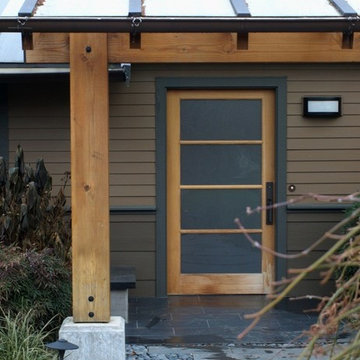
Esempio di una porta d'ingresso minimal di medie dimensioni con pareti marroni, pavimento in ardesia, una porta singola e una porta in vetro
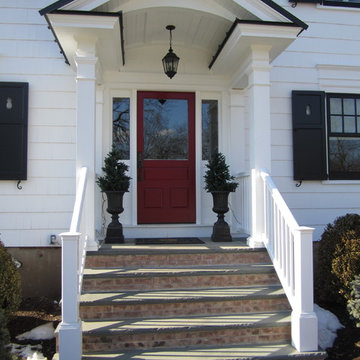
Immagine di una porta d'ingresso country di medie dimensioni con pareti bianche, pavimento in ardesia, una porta singola e una porta rossa
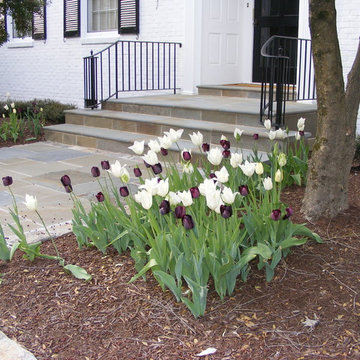
Paul Britt photo
Esempio di una porta d'ingresso classica di medie dimensioni con pareti bianche, pavimento in ardesia, una porta singola e una porta nera
Esempio di una porta d'ingresso classica di medie dimensioni con pareti bianche, pavimento in ardesia, una porta singola e una porta nera
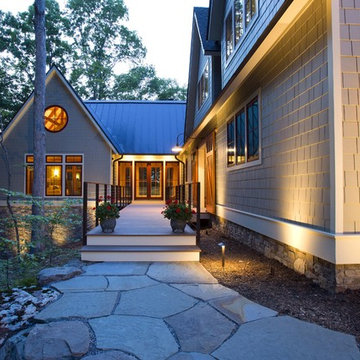
Kohlmark homes and photo by Greg Hadley.
Ispirazione per una grande porta d'ingresso stile americano con pareti grigie, pavimento in ardesia, una porta a due ante e una porta in legno bruno
Ispirazione per una grande porta d'ingresso stile americano con pareti grigie, pavimento in ardesia, una porta a due ante e una porta in legno bruno
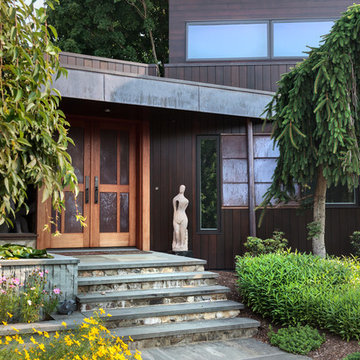
Photographer Peter Peirce
Foto di una porta d'ingresso design di medie dimensioni con pareti marroni, pavimento in ardesia, una porta a due ante, una porta in legno bruno e pavimento grigio
Foto di una porta d'ingresso design di medie dimensioni con pareti marroni, pavimento in ardesia, una porta a due ante, una porta in legno bruno e pavimento grigio
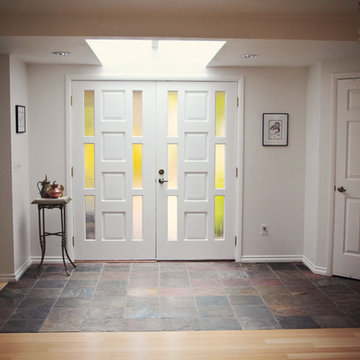
Idee per una piccola porta d'ingresso etnica con pareti bianche, pavimento in ardesia, una porta a due ante, una porta bianca e pavimento multicolore
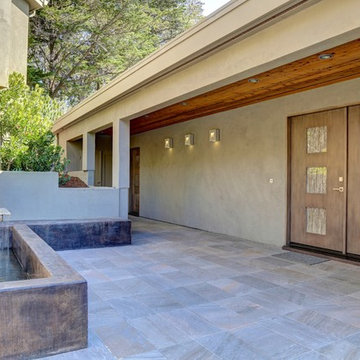
In our busy lives, creating a peaceful and rejuvenating home environment is essential to a healthy lifestyle. Built less than five years ago, this Stinson Beach Modern home is your own private oasis. Surrounded by a butterfly preserve and unparalleled ocean views, the home will lead you to a sense of connection with nature. As you enter an open living room space that encompasses a kitchen, dining area, and living room, the inspiring contemporary interior invokes a sense of relaxation, that stimulates the senses. The open floor plan and modern finishes create a soothing, tranquil, and uplifting atmosphere. The house is approximately 2900 square feet, has three (to possibly five) bedrooms, four bathrooms, an outdoor shower and spa, a full office, and a media room. Its two levels blend into the hillside, creating privacy and quiet spaces within an open floor plan and feature spectacular views from every room. The expansive home, decks and patios presents the most beautiful sunsets as well as the most private and panoramic setting in all of Stinson Beach. One of the home's noteworthy design features is a peaked roof that uses Kalwall's translucent day-lighting system, the most highly insulating, diffuse light-transmitting, structural panel technology. This protected area on the hill provides a dramatic roar from the ocean waves but without any of the threats of oceanfront living. Built on one of the last remaining one-acre coastline lots on the west side of the hill at Stinson Beach, the design of the residence is site friendly, using materials and finishes that meld into the hillside. The landscaping features low-maintenance succulents and butterfly friendly plantings appropriate for the adjacent Monarch Butterfly Preserve. Recalibrate your dreams in this natural environment, and make the choice to live in complete privacy on this one acre retreat. This home includes Miele appliances, Thermadore refrigerator and freezer, an entire home water filtration system, kitchen and bathroom cabinetry by SieMatic, Ceasarstone kitchen counter tops, hardwood and Italian ceramic radiant tile floors using Warmboard technology, Electric blinds, Dornbracht faucets, Kalwall skylights throughout livingroom and garage, Jeldwen windows and sliding doors. Located 5-8 minute walk to the ocean, downtown Stinson and the community center. It is less than a five minute walk away from the trail heads such as Steep Ravine and Willow Camp.
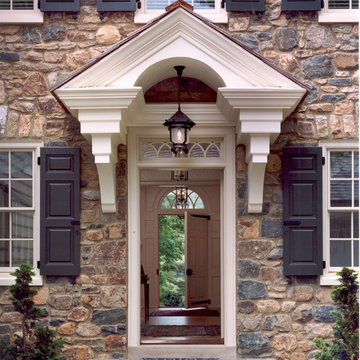
Photographer: Tom Crane
Immagine di una grande porta d'ingresso tradizionale con pavimento in ardesia e una porta singola
Immagine di una grande porta d'ingresso tradizionale con pavimento in ardesia e una porta singola
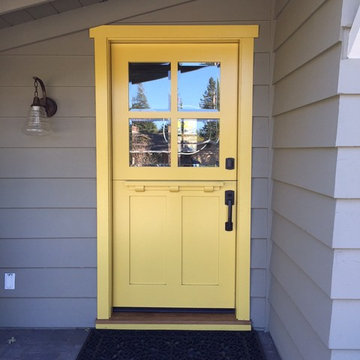
Antigua Doors
Foto di una piccola porta d'ingresso tradizionale con pareti grigie, pavimento in ardesia, una porta olandese e una porta gialla
Foto di una piccola porta d'ingresso tradizionale con pareti grigie, pavimento in ardesia, una porta olandese e una porta gialla
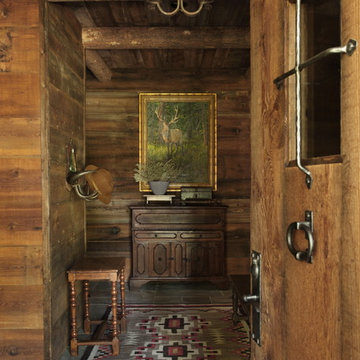
Idee per una grande porta d'ingresso stile rurale con pavimento in ardesia, pareti marroni, una porta singola e una porta in legno bruno
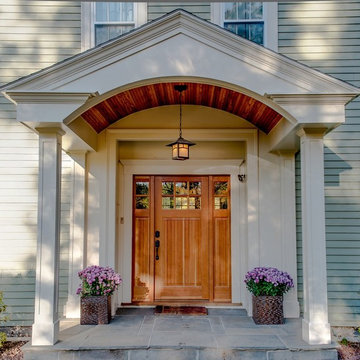
WGD Real Estate Photography
Esempio di una piccola porta d'ingresso tradizionale con pavimento in ardesia, una porta singola e una porta in legno chiaro
Esempio di una piccola porta d'ingresso tradizionale con pavimento in ardesia, una porta singola e una porta in legno chiaro
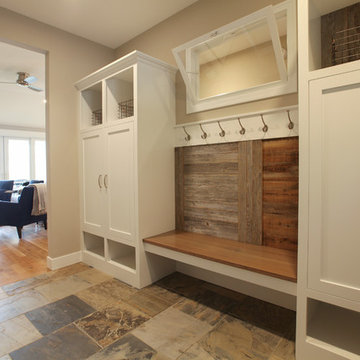
Bigger is not always better, but something of highest quality is. This amazing, size-appropriate Lake Michigan cottage is just that. Nestled in an existing historic stretch of Lake Michigan cottages, this new construction was built to fit in the neighborhood, but outperform any other home in the area concerning energy consumption, LEED certification and functionality. It features 3 bedrooms, 3 bathrooms, an open concept kitchen/living room, a separate mudroom entrance and a separate laundry. This small (but smart) cottage is perfect for any family simply seeking a retreat without the stress of a big lake home. The interior details include quartz and granite countertops, stainless appliances, quarter-sawn white oak floors, Pella windows, and beautiful finishing fixtures. The dining area was custom designed, custom built, and features both new and reclaimed elements. The exterior displays Smart-Side siding and trim details and has a large EZE-Breeze screen porch for additional dining and lounging. This home owns all the best products and features of a beach house, with no wasted space. Cottage Home is the premiere builder on the shore of Lake Michigan, between the Indiana border and Holland.
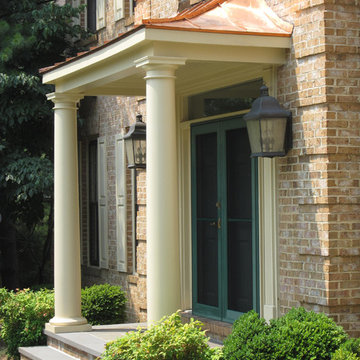
Designed and built by Land Art Design, Inc.
Immagine di una porta d'ingresso tradizionale di medie dimensioni con pavimento in ardesia, una porta a due ante e una porta blu
Immagine di una porta d'ingresso tradizionale di medie dimensioni con pavimento in ardesia, una porta a due ante e una porta blu
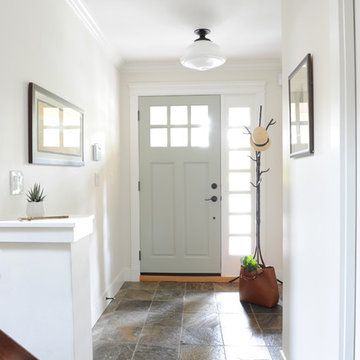
Our clients on this project, a busy young North Vancouver family, requested that we incorporate some important inherited family heirloom pieces into their spaces while keeping to an otherwise modern aesthetic. In order to successfully mix furniture of different styles and periods we kept the wood tones and colour palette consistent, working primarily with walnut and charcoal greys and accenting with bright orange for a bit of fun. The mix of an heirloom walnut dining table with some mid-century dining chairs, a Nelson bubble light fixture, and a few nature inspired pieces like the tree stump tables, make for a finished space that is indeed very modern. Interior design by Lori Steeves of Simply Home Decorating Inc., Photos by Tracey Ayton Photography
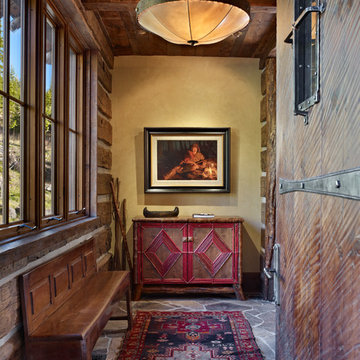
MillerRoodell Architects // Benjamin Benschneider Photography
Esempio di una grande porta d'ingresso stile rurale con pareti beige, pavimento in ardesia, una porta singola e una porta in legno bruno
Esempio di una grande porta d'ingresso stile rurale con pareti beige, pavimento in ardesia, una porta singola e una porta in legno bruno
907 Foto di porte d'ingresso con pavimento in ardesia
7