3.300 Foto di porte d'ingresso con pavimento grigio
Filtra anche per:
Budget
Ordina per:Popolari oggi
41 - 60 di 3.300 foto
1 di 3
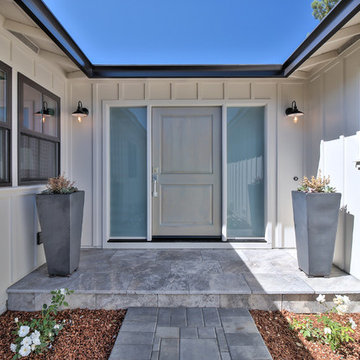
Foto di una porta d'ingresso country con pareti bianche, pavimento in travertino, una porta singola, una porta grigia e pavimento grigio
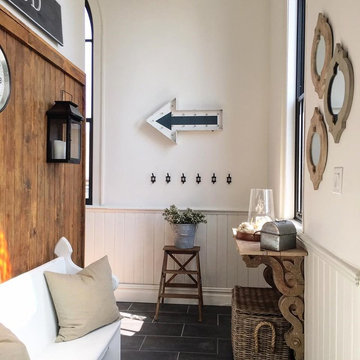
chris kauffman
Esempio di una porta d'ingresso country di medie dimensioni con pareti bianche, pavimento con piastrelle in ceramica, una porta singola, una porta nera e pavimento grigio
Esempio di una porta d'ingresso country di medie dimensioni con pareti bianche, pavimento con piastrelle in ceramica, una porta singola, una porta nera e pavimento grigio
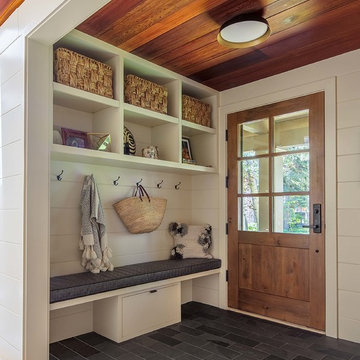
The house had been conceived in the 1970s, and at that time, odd angles were popular, such that one had to walk around the door after opening it, which made it difficult to greet visitors. We created a new, spacious slate-floored entryway (the same slate tile we used in the wine room) with cubbies for their many guests’ belongings.
Photo by Eric Rorer
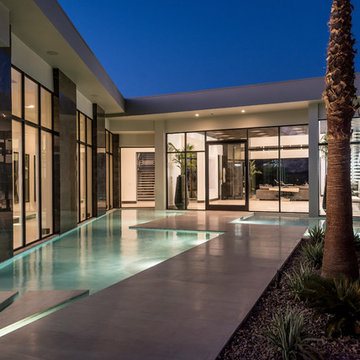
Idee per un'ampia porta d'ingresso design con pavimento in cemento, una porta singola, una porta in vetro e pavimento grigio
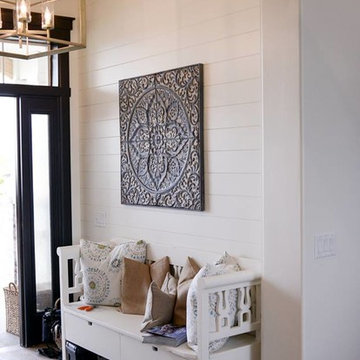
Entryway by Osmond Designs.
Idee per una porta d'ingresso country di medie dimensioni con pareti beige, pavimento in legno massello medio, una porta singola, pavimento grigio e una porta nera
Idee per una porta d'ingresso country di medie dimensioni con pareti beige, pavimento in legno massello medio, una porta singola, pavimento grigio e una porta nera
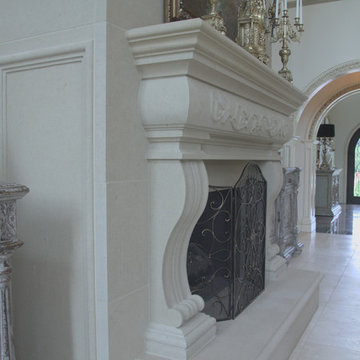
Using the same stone creates a unified look and makes the fireplace the center of the room.
Idee per una porta d'ingresso vittoriana di medie dimensioni con pareti bianche, una porta a due ante, una porta nera, pavimento con piastrelle in ceramica e pavimento grigio
Idee per una porta d'ingresso vittoriana di medie dimensioni con pareti bianche, una porta a due ante, una porta nera, pavimento con piastrelle in ceramica e pavimento grigio

Foto di una porta d'ingresso minimal di medie dimensioni con una porta grigia, pareti grigie, pavimento in cemento, una porta singola e pavimento grigio

Immagine di una porta d'ingresso classica di medie dimensioni con una porta singola, una porta rossa, pareti grigie, pavimento con piastrelle in ceramica e pavimento grigio

Immagine di una porta d'ingresso design con pareti grigie, pavimento in gres porcellanato, una porta singola, una porta grigia, pavimento grigio, soffitto in legno e pareti in legno
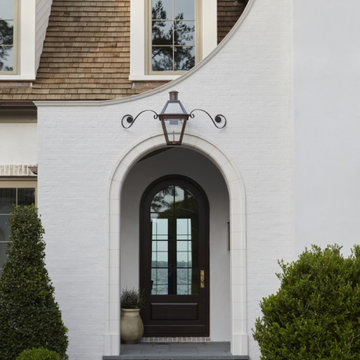
White Brick French Inspired Home in Jacksonville, Florida. See the whole house http://ow.ly/hI5i30qdn6D

Welcome home! A New wooden door with glass panes, new sconce, planters and door mat adds gorgeous curb appeal to this Cornelius home. The privacy glass allows natural light into the home and the warmth of real wood is always a show stopper. Taller planters give height to the plants on either side of the door. The clean lines of the sconce update the overall aesthetic.

Photographer: Mitchell Fong
Foto di una porta d'ingresso minimalista di medie dimensioni con pareti grigie, pavimento in ardesia, una porta singola, una porta gialla e pavimento grigio
Foto di una porta d'ingresso minimalista di medie dimensioni con pareti grigie, pavimento in ardesia, una porta singola, una porta gialla e pavimento grigio
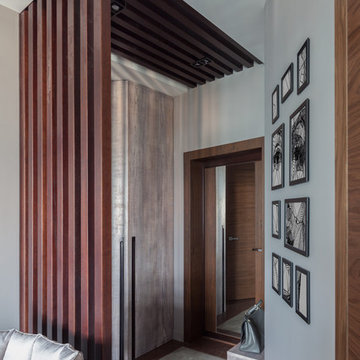
Юрий Гришко
Immagine di una piccola porta d'ingresso design con pareti grigie, pavimento in gres porcellanato, una porta singola, una porta in legno scuro e pavimento grigio
Immagine di una piccola porta d'ingresso design con pareti grigie, pavimento in gres porcellanato, una porta singola, una porta in legno scuro e pavimento grigio
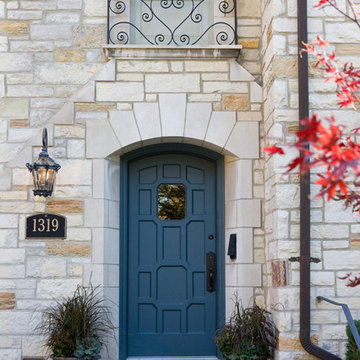
Original front entry to the home. The refrigerator and pantry doors in the kitchen were styled to match the original door. Leslie Schwartz Photography.
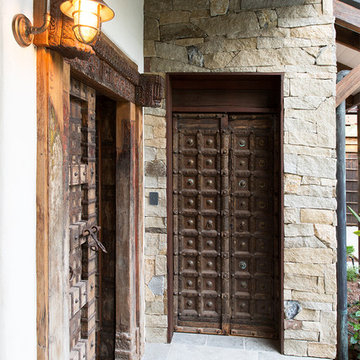
Photos by Louise Roche, of Villa Styling.
Indian antique doors, eco outdoor dry walling stone cladding
Immagine di una porta d'ingresso tropicale con pareti bianche, una porta a due ante, una porta in legno scuro e pavimento grigio
Immagine di una porta d'ingresso tropicale con pareti bianche, una porta a due ante, una porta in legno scuro e pavimento grigio
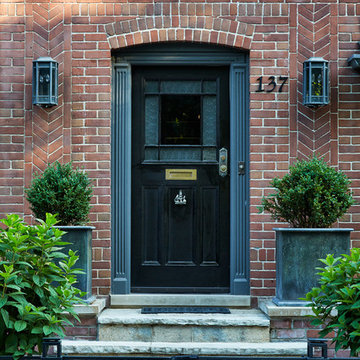
Donna Griffith http://www.donnagriffith.com/
Idee per una piccola porta d'ingresso chic con pareti rosse, una porta singola, una porta nera e pavimento grigio
Idee per una piccola porta d'ingresso chic con pareti rosse, una porta singola, una porta nera e pavimento grigio

A Modern Farmhouse set in a prairie setting exudes charm and simplicity. Wrap around porches and copious windows make outdoor/indoor living seamless while the interior finishings are extremely high on detail. In floor heating under porcelain tile in the entire lower level, Fond du Lac stone mimicking an original foundation wall and rough hewn wood finishes contrast with the sleek finishes of carrera marble in the master and top of the line appliances and soapstone counters of the kitchen. This home is a study in contrasts, while still providing a completely harmonious aura.
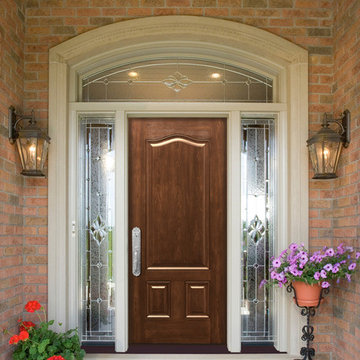
ProVia Signet 003 fiberglass entry door with 770SOL Sidelites. Shown in Cherry Wood Grain with American Cherry Stain.
Photo by ProVia.com
Idee per una grande porta d'ingresso tradizionale con pareti marroni, una porta singola, una porta in legno scuro e pavimento grigio
Idee per una grande porta d'ingresso tradizionale con pareti marroni, una porta singola, una porta in legno scuro e pavimento grigio

The Balanced House was initially designed to investigate simple modular architecture which responded to the ruggedness of its Australian landscape setting.
This dictated elevating the house above natural ground through the construction of a precast concrete base to accentuate the rise and fall of the landscape. The concrete base is then complimented with the sharp lines of Linelong metal cladding and provides a deliberate contrast to the soft landscapes that surround the property.
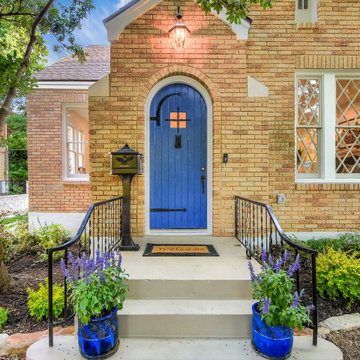
Circa 1929 Bungalow expanded from 1129 sf to 3100+ sf.
4 bedrooms, office, 2 living areas, 3 full baths, utility room with dog bath, carport; hardwood floors throughout; designer kitchen.
3.300 Foto di porte d'ingresso con pavimento grigio
3