2.877 Foto di porte d'ingresso con parquet chiaro
Filtra anche per:
Budget
Ordina per:Popolari oggi
101 - 120 di 2.877 foto
1 di 3
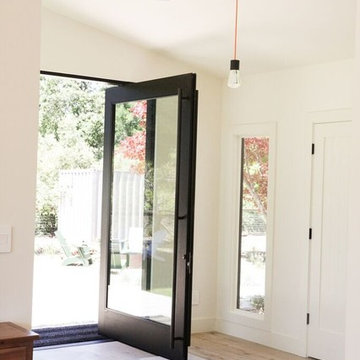
Idee per una porta d'ingresso country di medie dimensioni con pareti bianche, parquet chiaro, una porta a pivot, una porta in vetro e pavimento beige
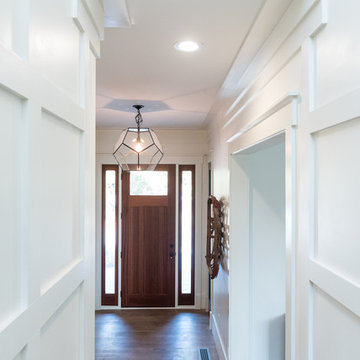
Immagine di una porta d'ingresso minimalista di medie dimensioni con pareti grigie, parquet chiaro, una porta singola, una porta in legno scuro e pavimento marrone
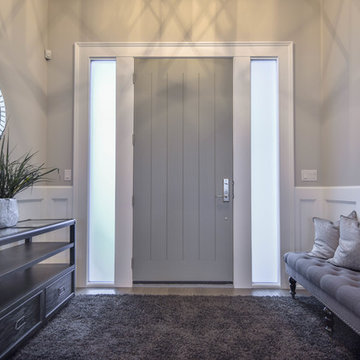
Immagine di una porta d'ingresso classica di medie dimensioni con pareti grigie, parquet chiaro, una porta singola, una porta grigia e pavimento marrone
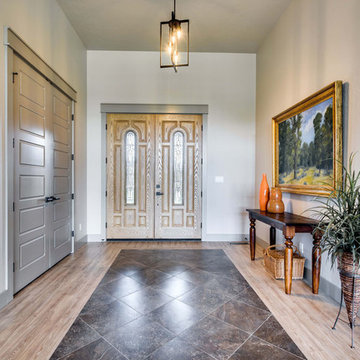
Esempio di una grande porta d'ingresso tradizionale con pareti grigie, parquet chiaro, una porta a due ante e una porta in legno chiaro
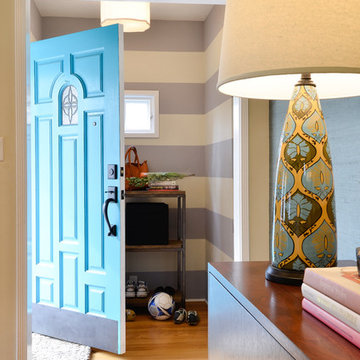
Immagine di una piccola porta d'ingresso chic con parquet chiaro, una porta singola, una porta blu, pareti grigie e pavimento marrone
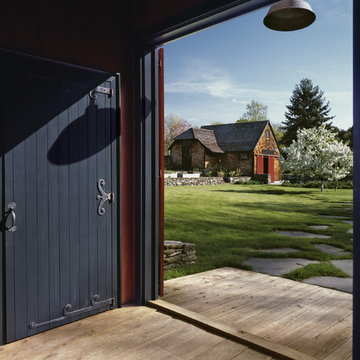
The blue stepping stone from the home in the lush grass lead to the stonewall and barn
Photo Credit Robert Benson
Esempio di una grande porta d'ingresso country con una porta singola, una porta nera, pareti rosse e parquet chiaro
Esempio di una grande porta d'ingresso country con una porta singola, una porta nera, pareti rosse e parquet chiaro
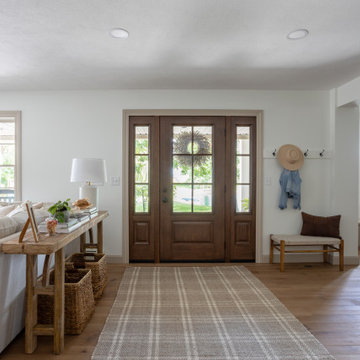
Although we reconfigured the entire first-floor layout, we kept the front door where it stood. It just needed an update to match the rest of the house. We also installed a beautiful, custom white oak floor that perfectly suits the soft, white walls and pretty, cream trim. Lately, we’ve seen design moving away from traditional white trim in favor of neutrals and vibrant colors for a fun twist! Here, we matched the wall and trim colors in the living room to the fireplace we refaced using the same stone as the exterior facade.
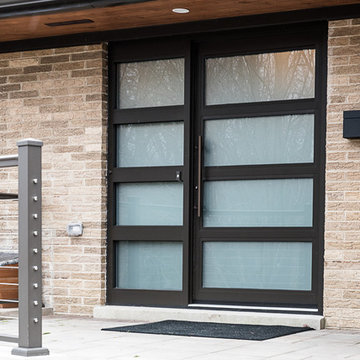
Foto di una grande porta d'ingresso minimalista con pareti grigie, parquet chiaro, una porta a due ante, una porta in legno scuro e pavimento marrone
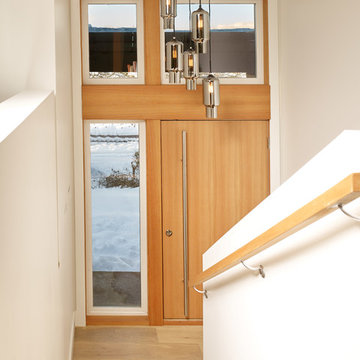
Architecture: One SEED Architecture + Interiors (www.oneseed.ca)
Photo: Martin Knowles Photo Media
Builder: Vertical Grain Projects
Multigenerational Vancouver Special Reno
#MGvancouverspecial
Vancouver, BC
Previous Project Next Project
2 780 SF
Interior and Exterior Renovation
We are very excited about the conversion of this Vancouver Special in East Van’s Renfrew-Collingwood area, zoned RS-1, into a contemporary multigenerational home. It will incorporate two generations immediately, with separate suites for the home owners and their parents, and will be flexible enough to accommodate the next generation as well, when the owners have children of their own. During the design process we addressed the needs of each group and took special care that each suite was designed with lots of light, high ceilings, and large rooms.
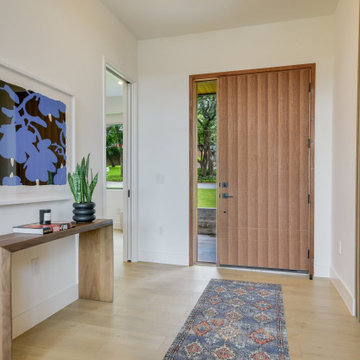
Esempio di una porta d'ingresso moderna di medie dimensioni con pareti bianche, parquet chiaro, una porta singola e una porta in legno bruno
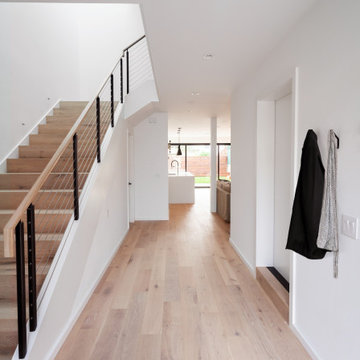
Entry way illuminated with natural light from skylight above stairwell. Open floor plan allows you to see through the living space to the back yard.
Photo credit: James Zhou

This Beautiful Multi-Story Modern Farmhouse Features a Master On The Main & A Split-Bedroom Layout • 5 Bedrooms • 4 Full Bathrooms • 1 Powder Room • 3 Car Garage • Vaulted Ceilings • Den • Large Bonus Room w/ Wet Bar • 2 Laundry Rooms • So Much More!
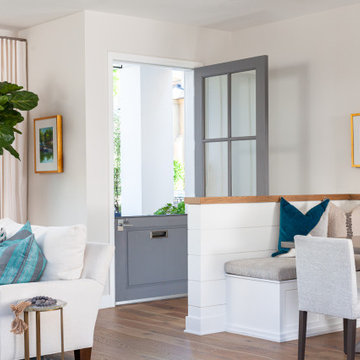
A dutch-door keeps this entry open, light, and bright!
Immagine di una piccola porta d'ingresso chic con pareti grigie, parquet chiaro, una porta olandese e una porta grigia
Immagine di una piccola porta d'ingresso chic con pareti grigie, parquet chiaro, una porta olandese e una porta grigia
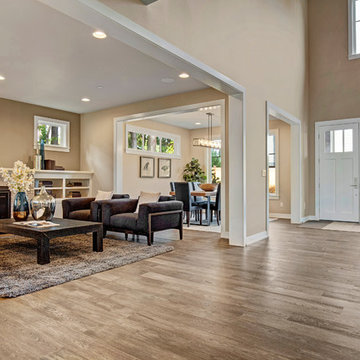
Soundview Photography
Idee per una porta d'ingresso american style con parquet chiaro e una porta singola
Idee per una porta d'ingresso american style con parquet chiaro e una porta singola
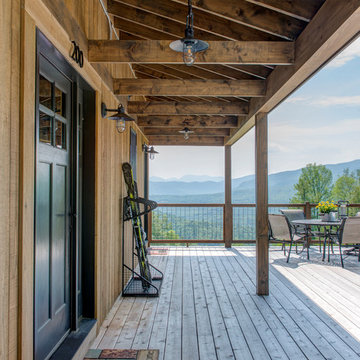
Nat Rea
Immagine di una porta d'ingresso country di medie dimensioni con pareti marroni, parquet chiaro, una porta singola e una porta nera
Immagine di una porta d'ingresso country di medie dimensioni con pareti marroni, parquet chiaro, una porta singola e una porta nera
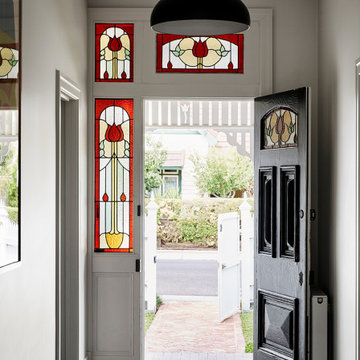
The original front door and its stained glass detailing were conserved and restored.
Photo by Tess Kelly.
Idee per una porta d'ingresso vittoriana di medie dimensioni con pareti bianche, parquet chiaro, una porta singola e una porta nera
Idee per una porta d'ingresso vittoriana di medie dimensioni con pareti bianche, parquet chiaro, una porta singola e una porta nera
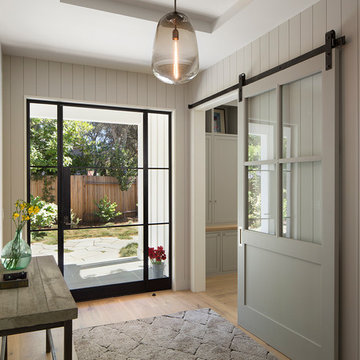
Paul Dyer
Foto di una grande porta d'ingresso country con parquet chiaro, una porta singola, una porta in vetro e pareti bianche
Foto di una grande porta d'ingresso country con parquet chiaro, una porta singola, una porta in vetro e pareti bianche
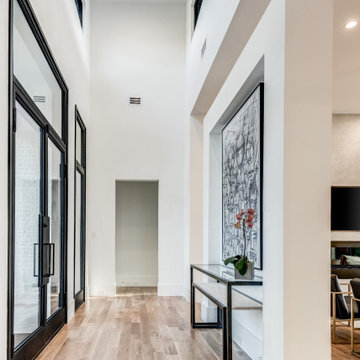
Immagine di una porta d'ingresso minimalista di medie dimensioni con pareti bianche, parquet chiaro, una porta a due ante, una porta nera e pavimento bianco
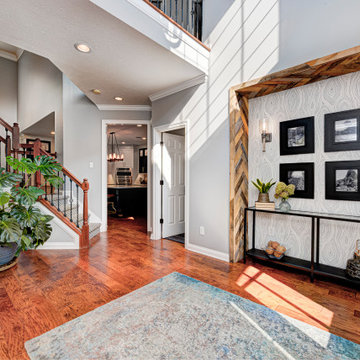
This basement remodeling project involved transforming a traditional basement into a multifunctional space, blending a country club ambience and personalized decor with modern entertainment options.
The entryway is a warm and inviting space with a sleek console table, complemented by an accent wall adorned with stylish wallpaper and curated artwork and decor.
---
Project completed by Wendy Langston's Everything Home interior design firm, which serves Carmel, Zionsville, Fishers, Westfield, Noblesville, and Indianapolis.
For more about Everything Home, see here: https://everythinghomedesigns.com/
To learn more about this project, see here: https://everythinghomedesigns.com/portfolio/carmel-basement-renovation
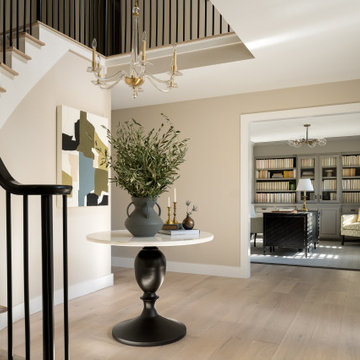
The recent home renovation entailed the replacement of dated dark green carpeting with white oak flooring, resulting in a significant aesthetic enhancement. Additionally, the staircase underwent a comprehensive upgrade, with both treads and spindles reflecting a refined aesthetic.
2.877 Foto di porte d'ingresso con parquet chiaro
6