Piccolo Studio a costo elevato
Filtra anche per:
Budget
Ordina per:Popolari oggi
1 - 20 di 2.836 foto
1 di 3

In order to bring this off plan apartment to life, we created and added some much needed bespoke joinery pieces throughout. Optimised for this families' needs, the joinery includes a specially designed floor to ceiling piece in the day room with its own desk, providing some much needed work-from-home space. The interior has received some carefully curated furniture and finely tuned fittings and fixtures to inject the character of this wonderful family and turn a white cube into their new home.
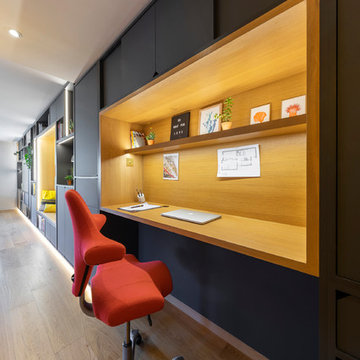
Ispirazione per un piccolo ufficio moderno con pareti grigie, parquet chiaro, nessun camino, scrivania incassata e pavimento marrone
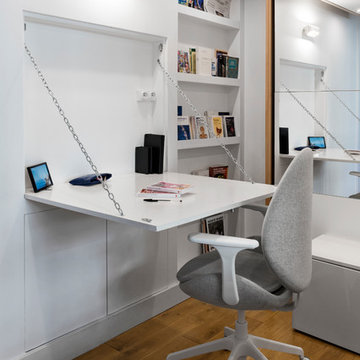
©JULIETTE JEM
Ispirazione per un piccolo ufficio scandinavo con pareti bianche, pavimento in legno massello medio, nessun camino e scrivania incassata
Ispirazione per un piccolo ufficio scandinavo con pareti bianche, pavimento in legno massello medio, nessun camino e scrivania incassata

Photography by Laura Hull.
Esempio di un piccolo studio chic con pareti blu, parquet scuro e scrivania autoportante
Esempio di un piccolo studio chic con pareti blu, parquet scuro e scrivania autoportante
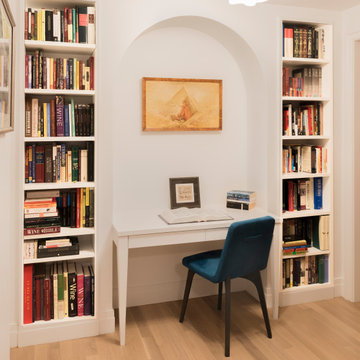
The arched niche creates an elegant home for a built in desk flanked by bookshelves housing a small portion of this homeowners extensive book collection.
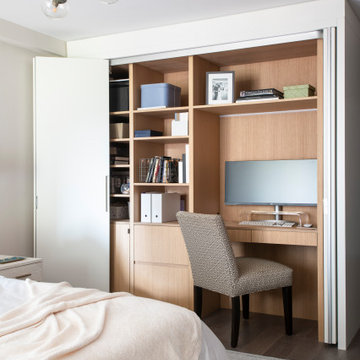
Primary Bedroom with a secret desk. Pocketing doors open fully to a custom desk and shelving unit.
Oak veneers for the cabinets and shelves.
Idee per un piccolo studio contemporaneo con pareti bianche, moquette e pavimento grigio
Idee per un piccolo studio contemporaneo con pareti bianche, moquette e pavimento grigio

A complete redesign of what was the guest bedroom to make this into a cosy and stylish home office retreat. The brief was to still use it as a guest bedroom as required and a plush velvet chesterfield style sofabed was included in the design. h

Кабинет, как и другие комнаты, решен в монохроме, но здесь мы добавили нотку лофта - кирпичная стена воссоздана на месте старой облицовки. Белого кирпича нужного масштаба мы не нашли, пришлось взять бельгийский клинкер ручной формовки и уже на месте красить; этот приём добавил глубины, создавая на гранях едва заметную потёртость. Мебельная композиция, изготовленная частным ателье, делится на 2 зоны: встроенный рабочий стол и шкафы напротив, куда спрятаны контроллеры системы аудио-мультирум и серверный блок.

Стул Callgaris, встроенная мебель - столярное производство.
Idee per un piccolo ufficio design con pareti grigie, parquet scuro, cornice del camino piastrellata, scrivania incassata e pavimento marrone
Idee per un piccolo ufficio design con pareti grigie, parquet scuro, cornice del camino piastrellata, scrivania incassata e pavimento marrone
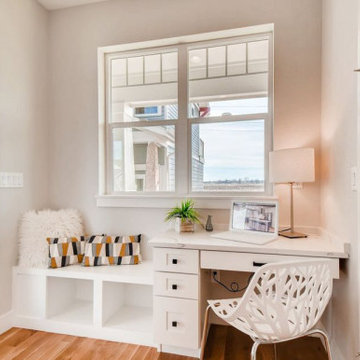
The Command Center in the Family Foyer functions as the center of running the home. It's a place to drop the bills and mail and manage the family while being out of the way but still closeby to monitor the happenings of the family.

Picture Perfect House
Immagine di un piccolo ufficio chic con pareti grigie, parquet scuro, nessun camino, scrivania incassata e pavimento marrone
Immagine di un piccolo ufficio chic con pareti grigie, parquet scuro, nessun camino, scrivania incassata e pavimento marrone
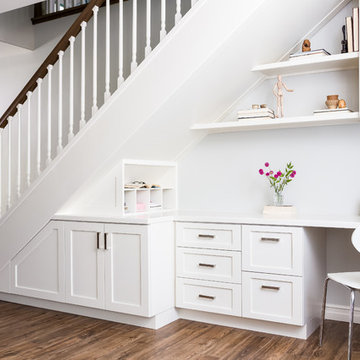
The space under a staircase often goes to waste. Turn that empty void (or dark storage cave) into a useful workspace by building out the area with a desk and some customized storage. Construct a perfectly functional office with built-in cabinetry and convenient open shelving to store bills and household paperwork. Save space and stay organized all under one staircase.
Elegant home office in San Diego with a built-in desk. — Houzz
Sand Kasl Imaging
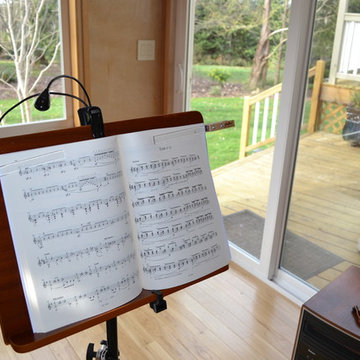
Arla Shephard Bull
Immagine di un piccolo atelier minimalista con pareti beige, parquet chiaro, nessun camino e scrivania autoportante
Immagine di un piccolo atelier minimalista con pareti beige, parquet chiaro, nessun camino e scrivania autoportante
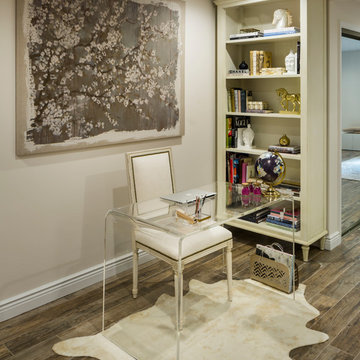
Simple and glamorous small home office
Esempio di un piccolo ufficio contemporaneo con pareti beige, scrivania autoportante, parquet scuro e nessun camino
Esempio di un piccolo ufficio contemporaneo con pareti beige, scrivania autoportante, parquet scuro e nessun camino
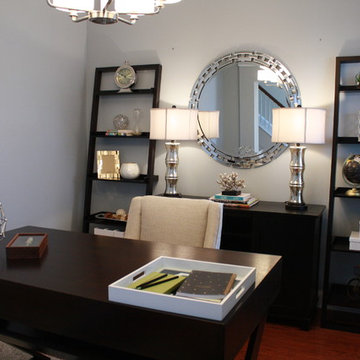
Our client asked us to turn this spare bedroom into a functional, sophisticated study. We wanted to incorporate our client's existing furniture, so we focused on finding the rest of the furnishings in a deep, espresso-colored wood. Once we had the larger pieces all set and ready to go, we worked in the new artwork, window treatments, accessories, and decor - which all beautifully contrasted against the darker wood and added some major character!
Home located in Atlanta, Georgia. Designed by interior design firm, VRA Interiors, who serve the entire Atlanta metropolitan area including Buckhead, Dunwoody, Sandy Springs, Cobb County, and North Fulton County.
For more about VRA Interior Design, click here: https://www.vrainteriors.com/
To learn more about this project, click here: https://www.vrainteriors.com/portfolio/piedmont-drive/
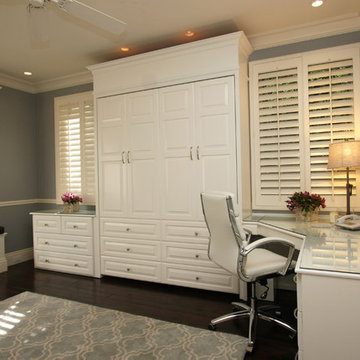
With the wallbed closed the space for Home Office is visually increased. The Glass tops not only add to the clean look but creates a very smooth and durable writing surface. Guest room to functional office in an instant.
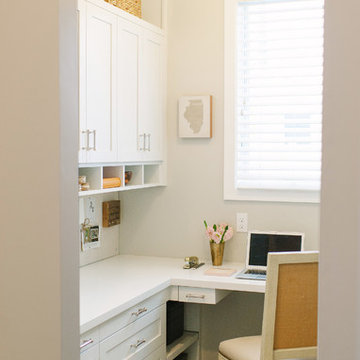
Design By FAD Member Callahan Interiors
Jenn Anibal Photography
Idee per un piccolo studio chic
Idee per un piccolo studio chic
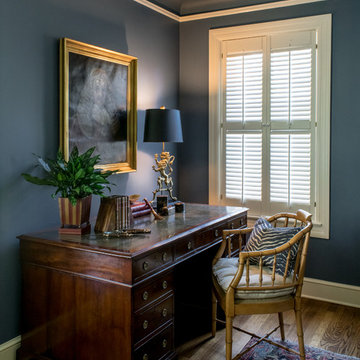
Jennifer Siu-Rivera Photography
Ispirazione per un piccolo ufficio classico con pareti blu, pavimento in legno massello medio e scrivania autoportante
Ispirazione per un piccolo ufficio classico con pareti blu, pavimento in legno massello medio e scrivania autoportante
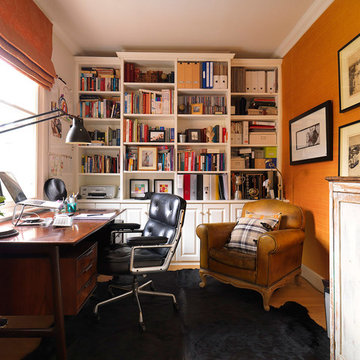
Foto di un piccolo ufficio tradizionale con pareti arancioni, nessun camino, scrivania autoportante e pavimento in legno massello medio
Piccolo Studio a costo elevato
1
