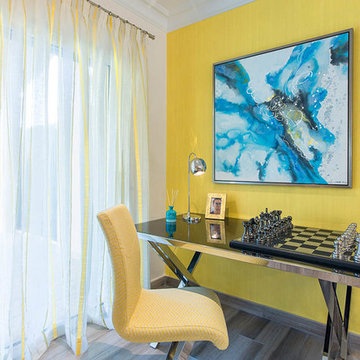Piccolo Studio con pareti gialle
Filtra anche per:
Budget
Ordina per:Popolari oggi
101 - 120 di 206 foto
1 di 3
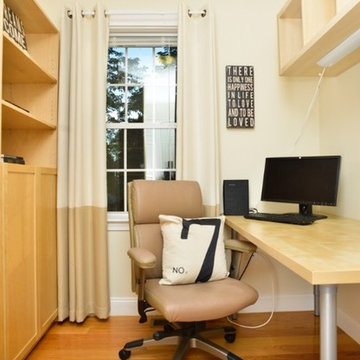
Esempio di un piccolo studio chic con pareti gialle, parquet chiaro, nessun camino, scrivania autoportante e pavimento marrone
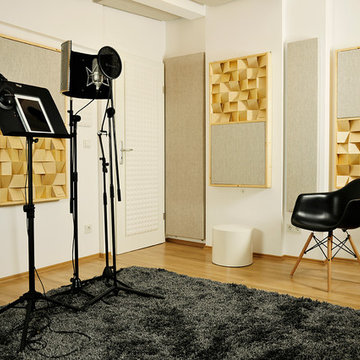
Aiko Rohd - ein Multi Platin Plattenproduzent aus Berlin, beauftragte uns mit einer akustischen Behandlungslösung für sein privates Studio zu kommen (16 qm.). Wir wollten etwas schaffen, das Premium-Funktionalität angeboten, während gleichzeitig die Kreativität inspirieren. Unsere einfache und gemütliche Design ist sowohl funktional als auch ästhetisch mit natürlichen Materialien strategisch im gesamten Raum ausgestattet, wie etwa Stoffbahnen & Holzplatten in geometrischen Mustern geschnitten.
TECHNISCHE DATEN -
- Komplexe polygonale Oberflächen: gut für die Akustik, aber schwierig für die Herstellung; nur eine Wand benötigt 5 einzigartige Textilpaneele Trapezaufnahme.
- Die Decke hat Nischen (zwischen den Balken), wo wir 6 abgestimmt platziert Bassfallen (rechteckig in Rohleinen Textil gewickelt Blöcke).
- Für den Rest der Wände wir kompakte und leichte Holzmodule entwickelt, die unsere eigene enthalten 50 3D-Diffusor aus Sperrholz mit Öl und Wachs überzogen; für die gewünschten akustischen Parameter, muss ein kleiner Raum wie diese Diffusoren, um es inhärente trockenen Klang (wenn auch nur Absorptionsplatte verwendet werden) entgegenzuwirken.
- Aufgrund der Mobilität der Platten, die wir brauchten nur 6 Stunden für die Installation an diesem Projekt, das sehr beschäftigt Aiko Rohd Musikstudio einen Beat kaum verpassen ermöglicht.
Bilder von Urban Ruths
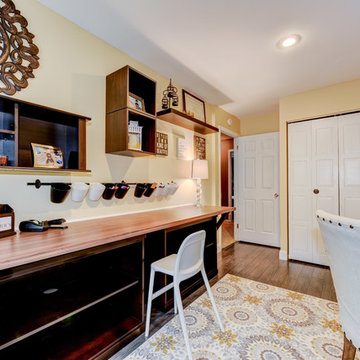
Sean Dooley Photography
Idee per un piccolo studio chic con pareti gialle, parquet scuro, nessun camino e scrivania autoportante
Idee per un piccolo studio chic con pareti gialle, parquet scuro, nessun camino e scrivania autoportante
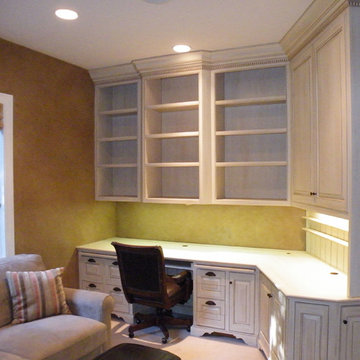
Eco-clay wall finish and cabinetry paint and glazing by Patrick at Imagine Interiors
Idee per un piccolo studio tradizionale con libreria, pareti gialle, moquette, scrivania incassata e pavimento beige
Idee per un piccolo studio tradizionale con libreria, pareti gialle, moquette, scrivania incassata e pavimento beige
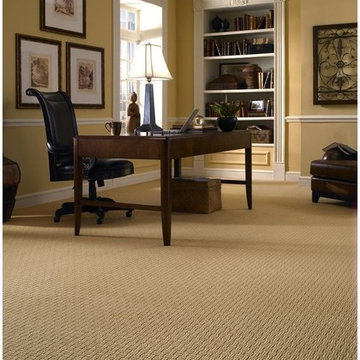
In our Fabrica Carpet Inspiration project, we feature flooring styles that capitalize on "quality without compromise." At Hanover Floors, you can expect high-quality flooring with exceptional service and attention-to-detail. Let us help put your needs first by visiting us at https://www.hanoverfloors.com/ or calling us at 813-920-0706 for more information on our selection.
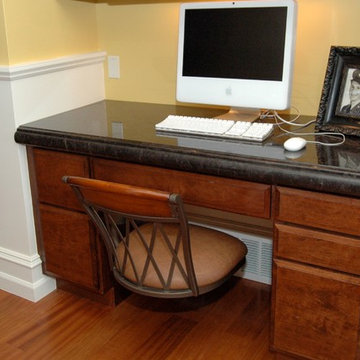
Tempo Hartford Bar Stool
Immagine di un piccolo ufficio classico con pareti gialle, pavimento in legno massello medio e scrivania incassata
Immagine di un piccolo ufficio classico con pareti gialle, pavimento in legno massello medio e scrivania incassata
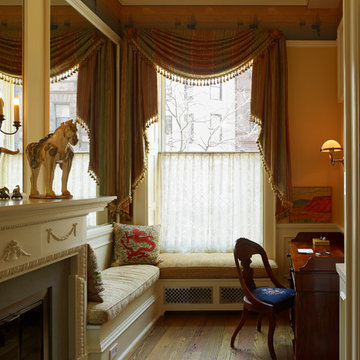
Ronnette Riley Architect was retained to renovate a landmarked brownstone at 117 W 81st Street into a modern family Pied de Terre. The 6,556 square foot building was originally built in the nineteenth century as a 10 family rooming house next to the famous Hotel Endicott. RRA recreated the original front stoop and façade details based on the historic image from 1921 and the neighboring buildings details.
Ronnette Riley Architect’s design proposes to remove the existing ‘L’ shaped rear façade and add a new flush rear addition adding approx. 800 SF. All North facing rooms will be opened up with floor to ceiling and wall to wall 1930’s replica steel factory windows. These double pane steel windows will allow northern light into the building creating a modern, open feel. Additionally, RRA has proposed an extended penthouse and exterior terrace spaces on the roof.
The interior of the home will be completely renovated adding a new elevator and sprinklered stair. The interior design of the building reflects the client’s eclectic style, combining many traditional and modern design elements and using luxurious, yet environmentally conscious and easily maintained materials. Millwork has been incorporated to maximize the home’s large living spaces, front parlor and new gourmet kitchen as well as six bedroom suites with baths and four powder rooms. The new design also encompasses a studio apartment on the Garden Level and additional cellar created by excavating the existing floor slab to allow 8 foot tall ceilings, which will house the mechanical areas as well as a wine cellar and additional storage.
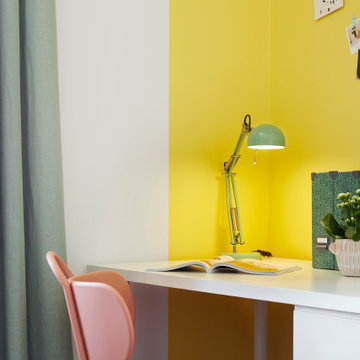
Idee per un piccolo ufficio minimalista con pareti gialle e scrivania autoportante
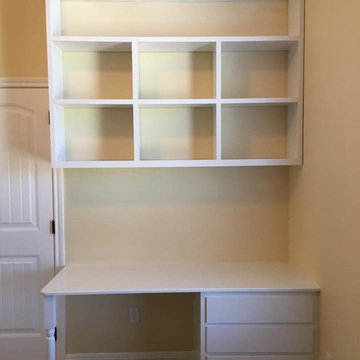
Ispirazione per un piccolo ufficio tradizionale con pareti gialle, moquette, scrivania incassata e pavimento beige
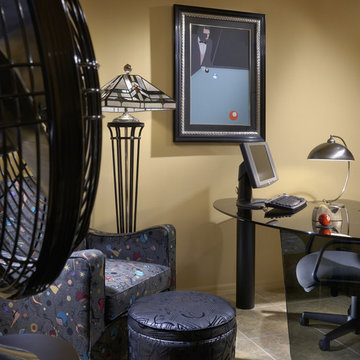
Immagine di un piccolo ufficio minimalista con pareti gialle, pavimento con piastrelle in ceramica e scrivania autoportante
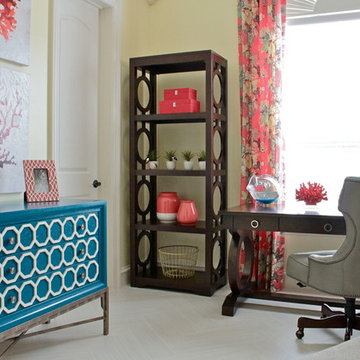
This colorful home office should give inspiration to anyone who wants to get to work! The patterned wallpapered accent wall and coordinating floral draperies start the room off with a punch of color. The stria finished yellow walls give depth and dimension to the space. With the dark walnut wood tones in the furniture pieces, they ground the otherwise bright room to tone it down perfectly. The teal finished dresser accents the octopus artwork, bringing in a 3rd color to the color scheme. The homeowner loved the herringbone laid floor tiles to lighten the room.
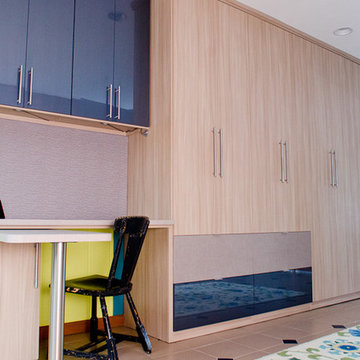
Designer: Susan Martin-Gibbons; Photography: Pretty Pear Photography
Esempio di un piccolo ufficio eclettico con pareti gialle, pavimento con piastrelle in ceramica, nessun camino e scrivania incassata
Esempio di un piccolo ufficio eclettico con pareti gialle, pavimento con piastrelle in ceramica, nessun camino e scrivania incassata
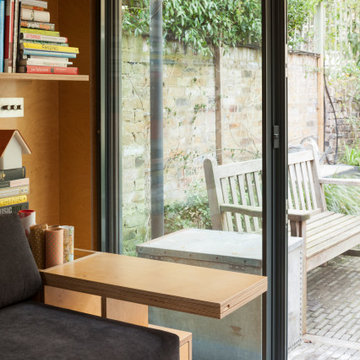
Ripplevale Grove is our monochrome and contemporary renovation and extension of a lovely little Georgian house in central Islington.
We worked with Paris-based design architects Lia Kiladis and Christine Ilex Beinemeier to delver a clean, timeless and modern design that maximises space in a small house, converting a tiny attic into a third bedroom and still finding space for two home offices - one of which is in a plywood clad garden studio.
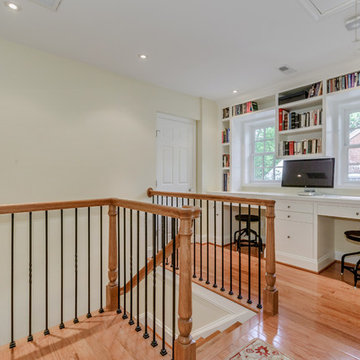
Foto di un piccolo ufficio classico con pareti gialle, pavimento in legno massello medio, nessun camino e scrivania incassata
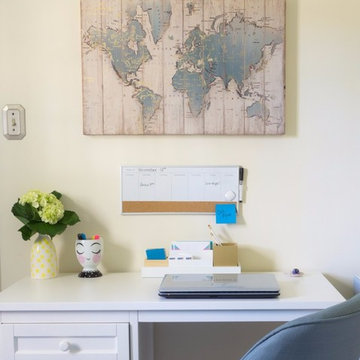
Foto di un piccolo ufficio con pareti gialle, moquette, scrivania autoportante e pavimento beige
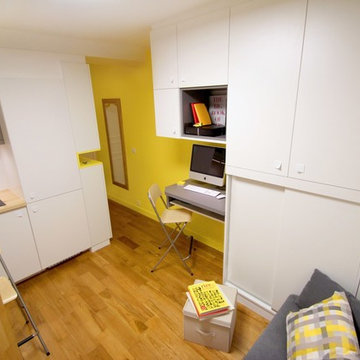
Agence Avous, Solène Héry, David Granger
Immagine di un piccolo ufficio moderno con pareti gialle, pavimento in legno massello medio, scrivania incassata e nessun camino
Immagine di un piccolo ufficio moderno con pareti gialle, pavimento in legno massello medio, scrivania incassata e nessun camino
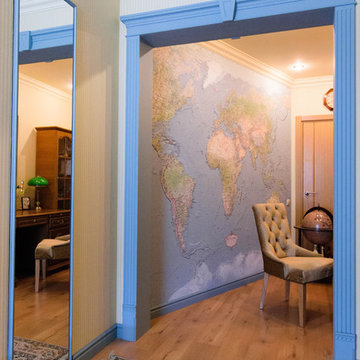
Екатерина Либерман
Ispirazione per un piccolo ufficio chic con pareti gialle, pavimento in legno massello medio e scrivania autoportante
Ispirazione per un piccolo ufficio chic con pareti gialle, pavimento in legno massello medio e scrivania autoportante
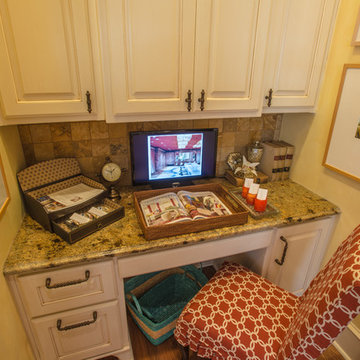
Mark Fonville PhotoGraphic, LLC
markfonville.com
501-773-1028
Foto di un piccolo ufficio tradizionale con pareti gialle, parquet scuro e scrivania incassata
Foto di un piccolo ufficio tradizionale con pareti gialle, parquet scuro e scrivania incassata
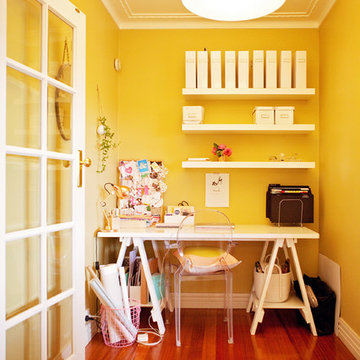
Leanne Bertram Photography
Foto di un piccolo studio contemporaneo con pareti gialle, pavimento in legno massello medio, nessun camino e scrivania autoportante
Foto di un piccolo studio contemporaneo con pareti gialle, pavimento in legno massello medio, nessun camino e scrivania autoportante
Piccolo Studio con pareti gialle
6
