909 Foto di piccoli ingressi e corridoi
Filtra anche per:
Budget
Ordina per:Popolari oggi
1 - 20 di 909 foto
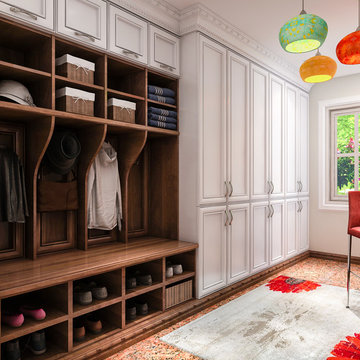
Custom designed mudroom in stain and painted wood. This luxurious space is incorporated into a laundry room.
Idee per un piccolo ingresso con anticamera
Idee per un piccolo ingresso con anticamera
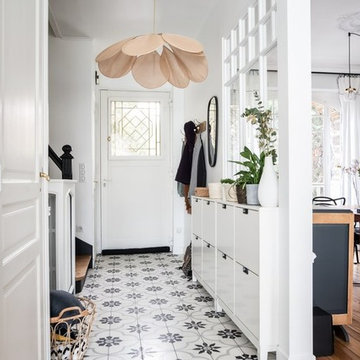
Rénovation complète d'une entrée avec pose de carreaux de ciment, peintre de l'escalier d'origine en noir avec marches en bois, pose d'un décor mural en papier peint et création d'une verrière permettant d'ouvrir l'espace et d'apporter de la luminosité tout en laissant une cloison.
Réalisation Atelier Devergne
Photo Maryline Krynicki
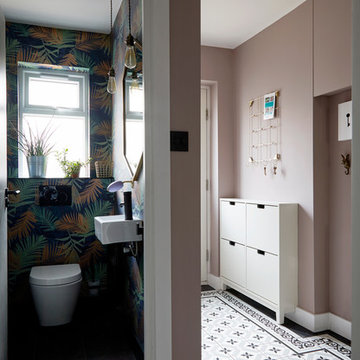
Take the brave step of bringing colour into your home. Pink walls add a soft calm sense to the hallway, while the bold prints in the downstairs WC bring the element of fun
.
.
Photos: Anna Stathaki
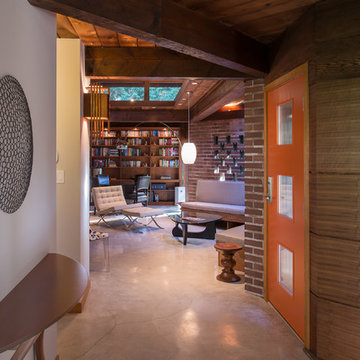
Esempio di una piccola porta d'ingresso minimalista con pareti multicolore, pavimento in cemento, una porta singola, una porta arancione e pavimento grigio
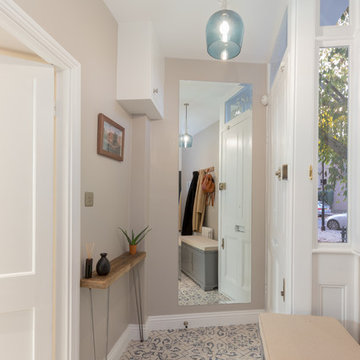
This feature floor tile with a muted blue pattern adds a touch of fun to the space without being too overwhelming. The coolness of the blue pairs nicely with the warmth of the wall paint, with a blue accent seen again in the pendant light. A slim hallway table adds some personal touches to the space, with the wall mirror adding a sense of extra space.
See more of this project at https://absoluteprojectmanagement.com/portfolio/kiran-islington/
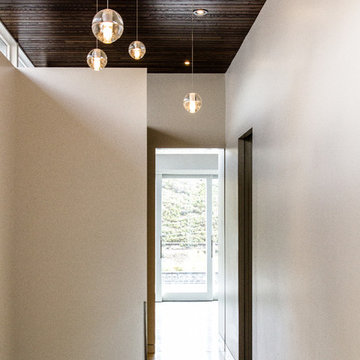
Sparano + Mooney Architecture
Immagine di un piccolo ingresso o corridoio minimalista con pareti bianche e pavimento in cemento
Immagine di un piccolo ingresso o corridoio minimalista con pareti bianche e pavimento in cemento
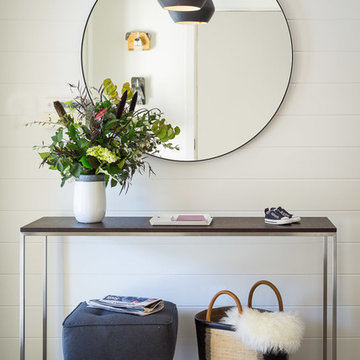
First home, savvy art owners, decided to hire RBD to design their recently purchased two story, four bedroom, midcentury Diamond Heights home to merge their new parenthood and love for entertaining lifestyles. Hired two months prior to the arrival of their baby boy, RBD was successful in installing the nursery just in time. The home required little architectural spatial reconfiguration given the previous owner was an architect, allowing RBD to focus mainly on furniture, fixtures and accessories while updating only a few finishes. New paint grade paneling added a needed midcentury texture to the entry, while an existing site for sore eyes radiator, received a new walnut cover creating a built-in mid-century custom headboard for the guest room, perfect for large art and plant decoration. RBD successfully paired furniture and art selections to connect the existing material finishes by keeping fabrics neutral and complimentary to the existing finishes. The backyard, an SF rare oasis, showcases a hanging chair and custom outdoor floor cushions for easy lounging, while a stylish midcentury heated bench allows easy outdoor entertaining in the SF climate.
Photography Credit: Scott Hargis Photography
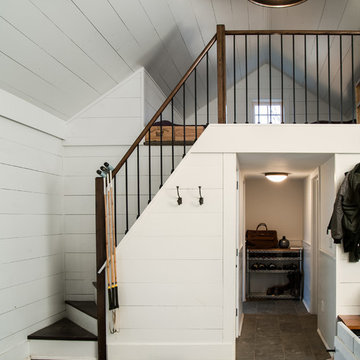
The new mudroom/side entry features a two story space thanks to the removal of the wall and ceiling above. Pendant by Hudson Valley Lighting, hooks by Restoration Hardware. photo by Michael Gabor
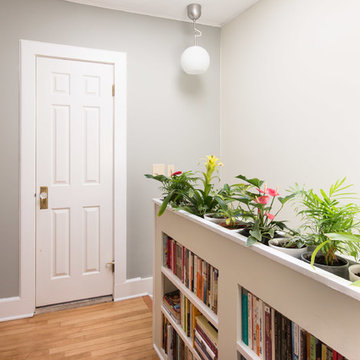
Designer: Shadi Khadivi
Photography: Sebastien Barre
Idee per un piccolo ingresso o corridoio classico con pareti grigie
Idee per un piccolo ingresso o corridoio classico con pareti grigie
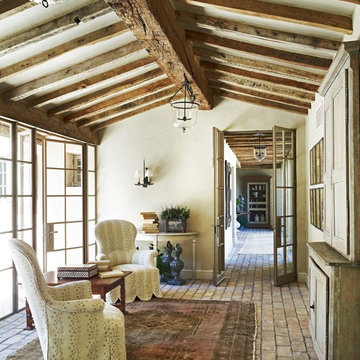
Photographer
Werner Segarra
Phoenix, Arizona
Immagine di un piccolo ingresso o corridoio mediterraneo con pavimento in mattoni e pareti beige
Immagine di un piccolo ingresso o corridoio mediterraneo con pavimento in mattoni e pareti beige
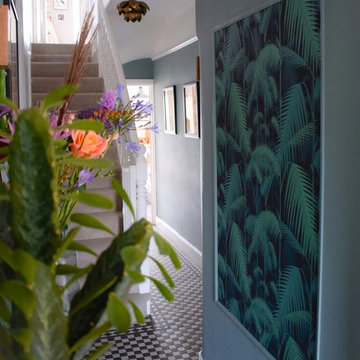
Idee per un piccolo corridoio boho chic con pareti blu, pavimento con piastrelle in ceramica e pavimento nero
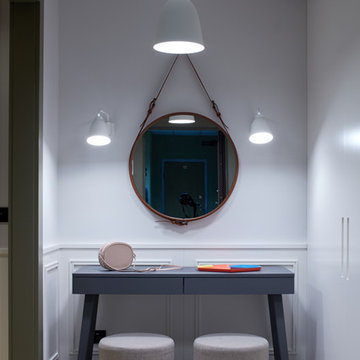
фотограф Сергей Ананьев, стилист Наталья Онуфрейчук
Immagine di un piccolo corridoio scandinavo con pareti bianche, pavimento in cemento e pavimento beige
Immagine di un piccolo corridoio scandinavo con pareti bianche, pavimento in cemento e pavimento beige
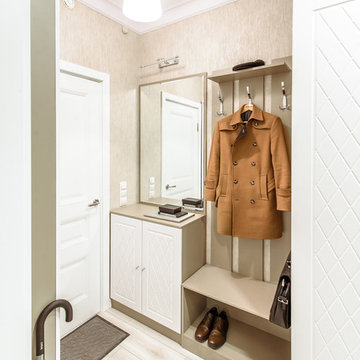
https://www.houzz.ru/pro/an-gordeeva/asya-gordeeva
Idee per una piccola porta d'ingresso tradizionale con pavimento in laminato, una porta singola, una porta bianca, pareti beige e pavimento beige
Idee per una piccola porta d'ingresso tradizionale con pavimento in laminato, una porta singola, una porta bianca, pareti beige e pavimento beige
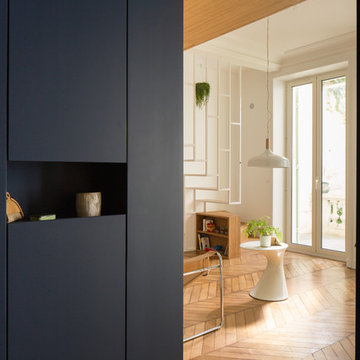
Idee per un piccolo corridoio minimal con pareti blu, parquet chiaro e una porta singola
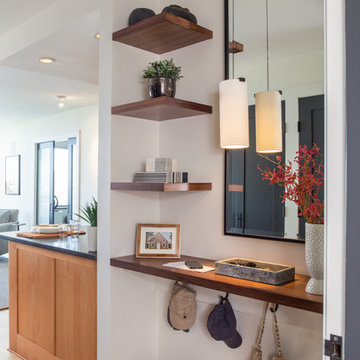
A simply designed Foyer provides a welcome to the home and sets the design tone for what to expect upon entry. Across from 2 large closets, we were able to create an open storage area that is functional but attractive. Kids can easily hang coats, hats, and backpacks on hooks below the floating counter while the open shelves can accommodate baskets with less attractive items that tend to collect at the front door
Photo: Sam Gray
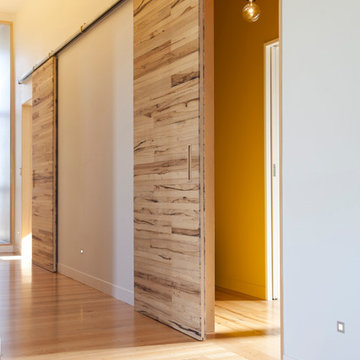
Photography by Jim Janse
Idee per un piccolo ingresso o corridoio minimal con pareti bianche e parquet chiaro
Idee per un piccolo ingresso o corridoio minimal con pareti bianche e parquet chiaro
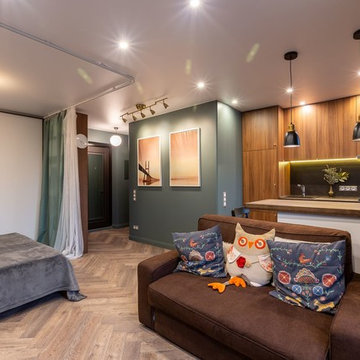
Brainstorm Buro +7 916 0602213
Idee per una piccola porta d'ingresso scandinava con pareti verdi, parquet scuro, una porta singola, una porta in legno scuro e pavimento marrone
Idee per una piccola porta d'ingresso scandinava con pareti verdi, parquet scuro, una porta singola, una porta in legno scuro e pavimento marrone
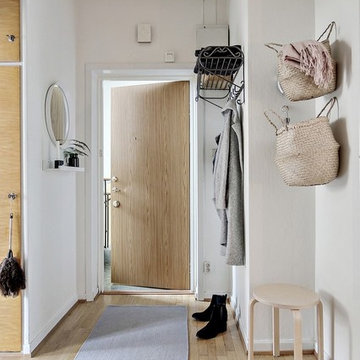
Gustav Aldin
Immagine di un piccolo ingresso o corridoio scandinavo con pareti bianche e parquet chiaro
Immagine di un piccolo ingresso o corridoio scandinavo con pareti bianche e parquet chiaro
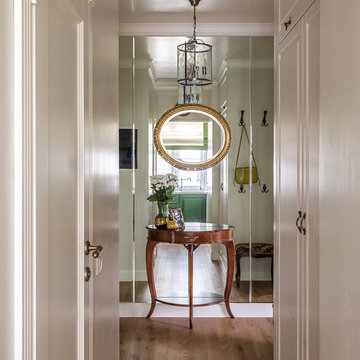
В прихожей напротив санузла разместили шкаф для верхней одежды. Он так же как и в комнате полноствроенный, поэтому коридор в кухню не выглядит узким и загроможденным.
Фото: Василий Буланов
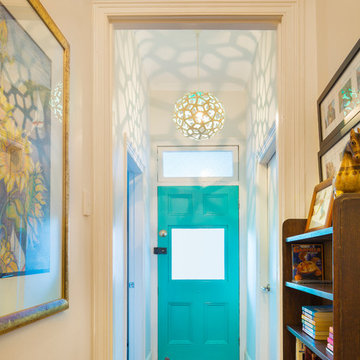
The orginal floorboards, blue door and pendant light work otgether to cerate a welcoming first entrace into the hallway.tania niwa photography
Immagine di un piccolo corridoio stile marinaro con pareti bianche, pavimento in legno massello medio, una porta singola e una porta blu
Immagine di un piccolo corridoio stile marinaro con pareti bianche, pavimento in legno massello medio, una porta singola e una porta blu
909 Foto di piccoli ingressi e corridoi
1