1.093 Foto di piccoli ingressi e corridoi con una porta in legno bruno
Filtra anche per:
Budget
Ordina per:Popolari oggi
101 - 120 di 1.093 foto
1 di 3
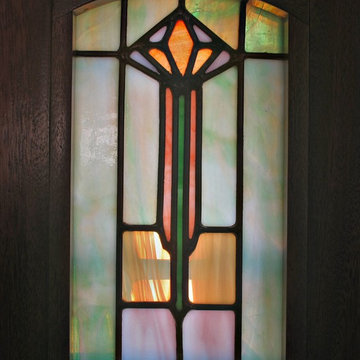
The stained glass was custom made by Ochoa Stained Glass - http://www.ochoasg.com/
The stained glass design was inspired by an early 1920's American Arts and Crafts style stained glass window made by the Flanagan Biedenweg Company, Chicago, Illinois.
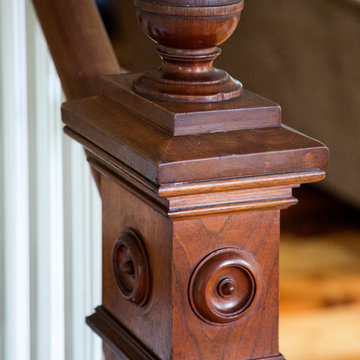
When Cummings Architects first met with the owners of this understated country farmhouse, the building’s layout and design was an incoherent jumble. The original bones of the building were almost unrecognizable. All of the original windows, doors, flooring, and trims – even the country kitchen – had been removed. Mathew and his team began a thorough design discovery process to find the design solution that would enable them to breathe life back into the old farmhouse in a way that acknowledged the building’s venerable history while also providing for a modern living by a growing family.
The redesign included the addition of a new eat-in kitchen, bedrooms, bathrooms, wrap around porch, and stone fireplaces. To begin the transforming restoration, the team designed a generous, twenty-four square foot kitchen addition with custom, farmers-style cabinetry and timber framing. The team walked the homeowners through each detail the cabinetry layout, materials, and finishes. Salvaged materials were used and authentic craftsmanship lent a sense of place and history to the fabric of the space.
The new master suite included a cathedral ceiling showcasing beautifully worn salvaged timbers. The team continued with the farm theme, using sliding barn doors to separate the custom-designed master bath and closet. The new second-floor hallway features a bold, red floor while new transoms in each bedroom let in plenty of light. A summer stair, detailed and crafted with authentic details, was added for additional access and charm.
Finally, a welcoming farmer’s porch wraps around the side entry, connecting to the rear yard via a gracefully engineered grade. This large outdoor space provides seating for large groups of people to visit and dine next to the beautiful outdoor landscape and the new exterior stone fireplace.
Though it had temporarily lost its identity, with the help of the team at Cummings Architects, this lovely farmhouse has regained not only its former charm but also a new life through beautifully integrated modern features designed for today’s family.
Photo by Eric Roth
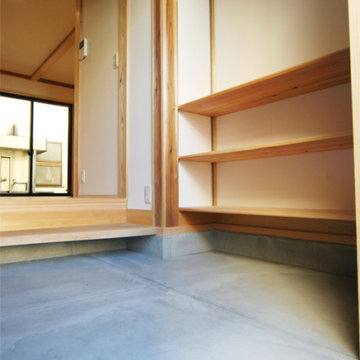
広い玄関土間。玄関収納棚も取り付け。
Ispirazione per un piccolo ingresso o corridoio etnico con pareti bianche, parquet chiaro, una porta scorrevole e una porta in legno bruno
Ispirazione per un piccolo ingresso o corridoio etnico con pareti bianche, parquet chiaro, una porta scorrevole e una porta in legno bruno
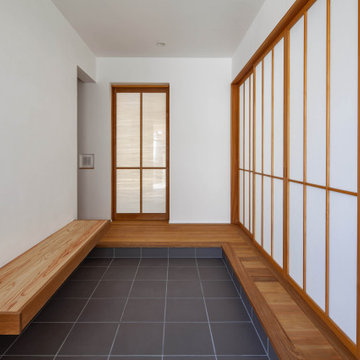
Foto di un piccolo corridoio etnico con pareti bianche, pavimento in legno massello medio, una porta scorrevole, una porta in legno bruno e pavimento beige
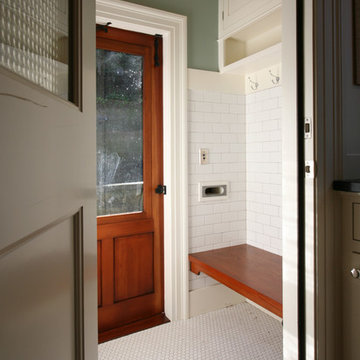
The back entry is a smart mudroom, with a bench for changing shoes, plenty of hooks for wet outerwear, and upper cabinets for storage. Tile on the walls and floor make for easy clean up in our often-wet climate. - Photo Art Portraits
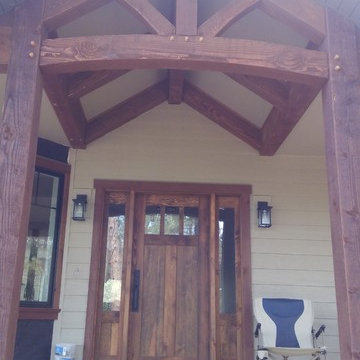
Foto di una piccola porta d'ingresso stile rurale con una porta singola e una porta in legno bruno
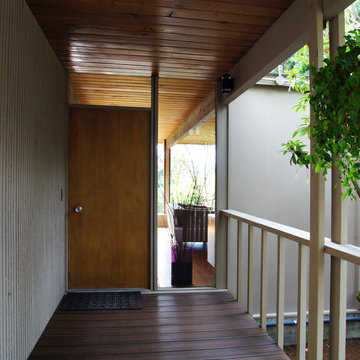
Esempio di un piccolo corridoio minimalista con pavimento in legno massello medio, una porta in legno bruno e una porta singola
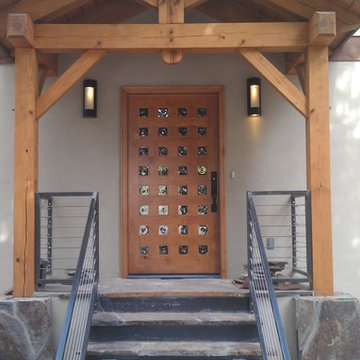
A timber frame home that seamlessly blends contemporary finishes with the heritage and warmth of timber frame construction. Energy Star rated, with a HERs score of 48, the home is highly energy efficient. By Black Canyon Builders
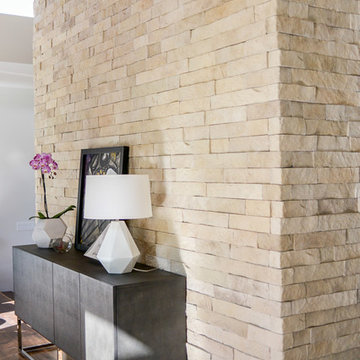
Ispirazione per un piccolo ingresso o corridoio minimalista con pareti bianche, parquet scuro, una porta a due ante e una porta in legno bruno
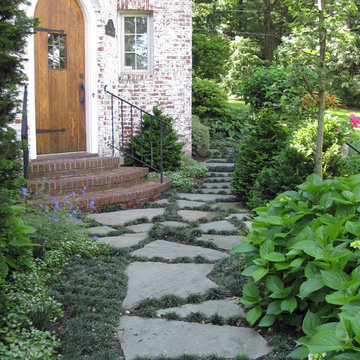
A front entry that was designed to look like a 'forgotten chateau courtyard. The design actually solved issues left over from a renovation that limited the amount of lot coverage that was left for impervious coverage in the landscape.
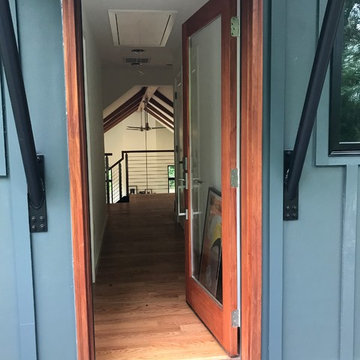
This hallway provides a sight line (and ventilation) from the rooftop deck to the opposite end of the home.
Ispirazione per una piccola porta d'ingresso country con una porta singola e una porta in legno bruno
Ispirazione per una piccola porta d'ingresso country con una porta singola e una porta in legno bruno
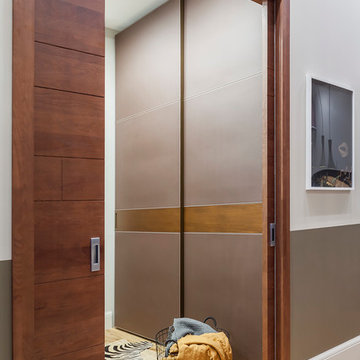
Юрий Гришко
Ispirazione per un piccolo ingresso con anticamera minimal con pareti grigie, pavimento in legno massello medio, una porta scorrevole, una porta in legno bruno e pavimento giallo
Ispirazione per un piccolo ingresso con anticamera minimal con pareti grigie, pavimento in legno massello medio, una porta scorrevole, una porta in legno bruno e pavimento giallo
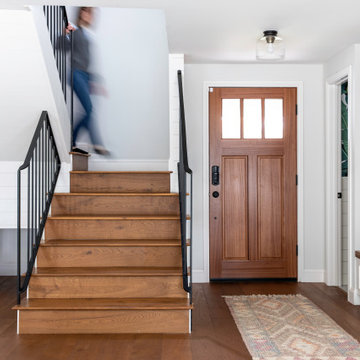
Esempio di una piccola porta d'ingresso country con pareti bianche, parquet scuro, una porta singola, una porta in legno bruno, pavimento marrone e boiserie
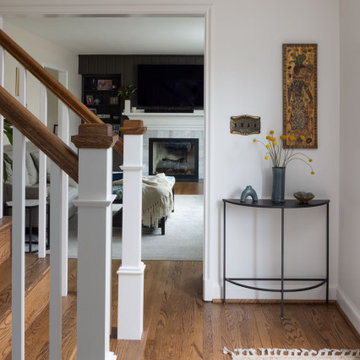
The home’s front entry was a constant bottleneck for this family of four, so the goal was to open things up by removing a large section of the stair wall and modifying an existing office/hallway to create dedicated space for a drop zone. The old home office had dated paneling and bulky built-ins that were removed to create a space that’s more fitting for today’s work from home requirements. The modified layout includes space-saving French pocket doors – the glass allows light to flood into the foyer creating an open and inviting space – a far cry from the formerly dark and cramped entry. The newly refinished hardwoods with updated handrails enables the true charm of this Cape Cod to come shining through.
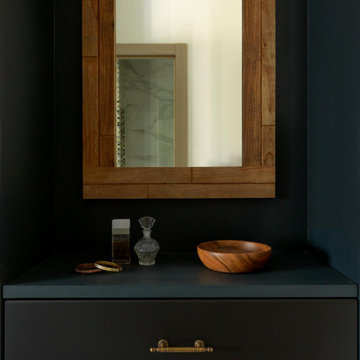
Миниатюрная квартира-студия площадью 28 метров в Москве с гардеробной комнатой, просторной кухней-гостиной и душевой комнатой с естественным освещением.
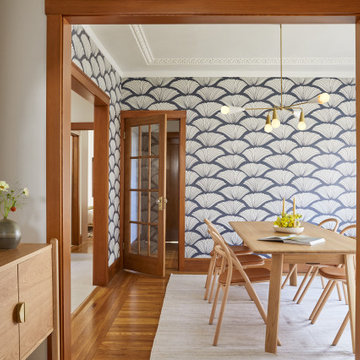
We updated this century-old iconic Edwardian San Francisco home to meet the homeowners' modern-day requirements while still retaining the original charm and architecture. The color palette was earthy and warm to play nicely with the warm wood tones found in the original wood floors, trim, doors and casework.
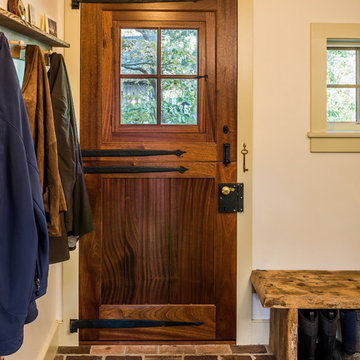
Angle Eye Photography
Idee per un piccolo ingresso con anticamera country con pareti bianche, pavimento in mattoni, una porta olandese, una porta in legno bruno e pavimento rosso
Idee per un piccolo ingresso con anticamera country con pareti bianche, pavimento in mattoni, una porta olandese, una porta in legno bruno e pavimento rosso
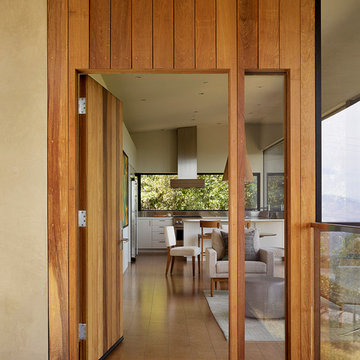
Despite an extremely steep, almost undevelopable, wooded site, the Overlook Guest House strategically creates a new fully accessible indoor/outdoor dwelling unit that allows an aging family member to remain close by and at home.
Photo by Matthew Millman
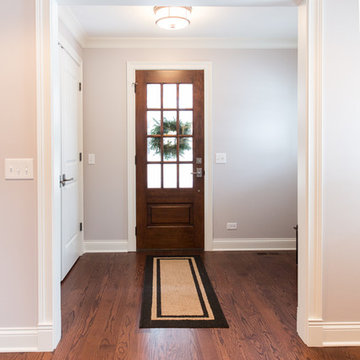
Katie Basil Photography
Immagine di una piccola porta d'ingresso tradizionale con pareti grigie, pavimento in legno massello medio, una porta singola, una porta in legno bruno e pavimento marrone
Immagine di una piccola porta d'ingresso tradizionale con pareti grigie, pavimento in legno massello medio, una porta singola, una porta in legno bruno e pavimento marrone
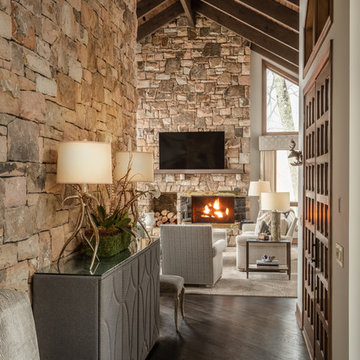
Burton Photography
Idee per un piccolo ingresso stile rurale con pareti bianche, parquet scuro, una porta a due ante e una porta in legno bruno
Idee per un piccolo ingresso stile rurale con pareti bianche, parquet scuro, una porta a due ante e una porta in legno bruno
1.093 Foto di piccoli ingressi e corridoi con una porta in legno bruno
6