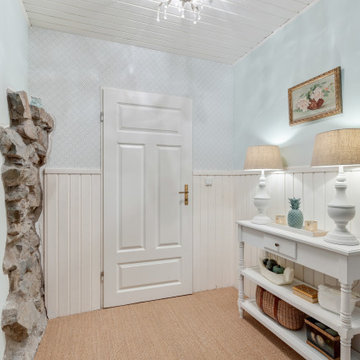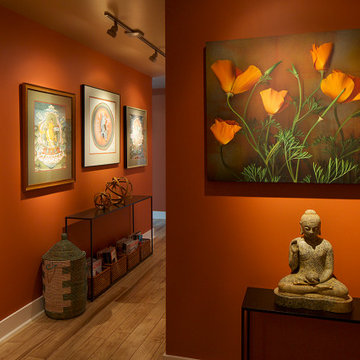187 Foto di piccoli ingressi e corridoi con soffitto in legno
Filtra anche per:
Budget
Ordina per:Popolari oggi
1 - 20 di 187 foto
1 di 3

Ispirazione per un piccolo ingresso con anticamera stile rurale con pareti marroni, pavimento in pietra calcarea, una porta singola, una porta in vetro, pavimento beige, soffitto in legno e pareti in legno

Esempio di un piccolo ingresso con vestibolo costiero con pareti bianche, parquet chiaro, una porta olandese, una porta rossa, soffitto in legno e pavimento beige

This mudroom leads to the back porch which connects to walking trails and the quaint Serenbe community.
Ispirazione per un piccolo ingresso o corridoio nordico con pareti bianche, parquet chiaro, soffitto in legno e pareti in perlinato
Ispirazione per un piccolo ingresso o corridoio nordico con pareti bianche, parquet chiaro, soffitto in legno e pareti in perlinato

The brief was to design a portico side Extension for an existing home to add more storage space for shoes, coats and above all, create a warm welcoming entrance to their home.
Materials - Brick (to match existing) and birch plywood.

Vista del corridoio
Immagine di un piccolo ingresso o corridoio minimalista con pareti marroni, pavimento in legno massello medio, pavimento marrone, soffitto in legno e pareti in legno
Immagine di un piccolo ingresso o corridoio minimalista con pareti marroni, pavimento in legno massello medio, pavimento marrone, soffitto in legno e pareti in legno

Vue sur la chambre dortoir, placard intégré sur la gauche, de toute hauteur.
Ispirazione per un piccolo ingresso o corridoio rustico con pareti bianche, pavimento in laminato, pavimento marrone, soffitto in legno e pareti in legno
Ispirazione per un piccolo ingresso o corridoio rustico con pareti bianche, pavimento in laminato, pavimento marrone, soffitto in legno e pareti in legno

Ispirazione per un piccolo ingresso o corridoio country con pavimento in legno verniciato, una porta singola, pavimento marrone e soffitto in legno

We lovingly named this project our Hide & Seek House. Our clients had done a full home renovation a decade prior, but they realized that they had not built in enough storage in their home, leaving their main living spaces cluttered and chaotic. They commissioned us to bring simplicity and order back into their home with carefully planned custom casework in their entryway, living room, dining room and kitchen. We blended the best of Scandinavian and Japanese interiors to create a calm, minimal, and warm space for our clients to enjoy.

Idee per un piccolo ingresso bohémian con pareti multicolore, parquet scuro, una porta singola, una porta bianca, pavimento nero, soffitto in legno e carta da parati

Entering the single-story home, a custom double front door leads into a foyer with a 14’ tall, vaulted ceiling design imagined with stained planks and slats. The foyer floor design contrasts white dolomite slabs with the warm-toned wood floors that run throughout the rest of the home. Both the dolomite and engineered wood were selected for their durability, water resistance, and most importantly, ability to withstand the south Florida humidity. With many elements of the home leaning modern, like the white walls and high ceilings, mixing in warm wood tones ensures that the space still feels inviting and comfortable.

Ingresso con soffitto ligneo colorato di bianco
Immagine di un piccolo ingresso design con pareti bianche, pavimento in legno massello medio, una porta singola, una porta marrone, pavimento marrone e soffitto in legno
Immagine di un piccolo ingresso design con pareti bianche, pavimento in legno massello medio, una porta singola, una porta marrone, pavimento marrone e soffitto in legno

This mudroom was designed for practical entry into the kitchen. The drop zone is perfect for
Immagine di un piccolo ingresso con anticamera tradizionale con pareti grigie, pavimento in gres porcellanato, una porta singola, una porta bianca, pavimento grigio, soffitto in legno e boiserie
Immagine di un piccolo ingresso con anticamera tradizionale con pareti grigie, pavimento in gres porcellanato, una porta singola, una porta bianca, pavimento grigio, soffitto in legno e boiserie

This Entryway Table Will Be a decorative space that is mainly used to put down keys or other small items. Table with tray at bottom. Console Table
Foto di un piccolo corridoio minimalista con pareti bianche, pavimento in gres porcellanato, una porta singola, una porta marrone, pavimento beige, soffitto in legno e pareti in legno
Foto di un piccolo corridoio minimalista con pareti bianche, pavimento in gres porcellanato, una porta singola, una porta marrone, pavimento beige, soffitto in legno e pareti in legno

Beautiful Ski Locker Room featuring over 500 skis from the 1950's & 1960's and lockers named after the iconic ski trails of Park City.
Photo credit: Kevin Scott.

Previously concrete floor, osb walls, and no window. Now the first thing you see when you step into the farmhouse is a beautiful brick floor, trimmed out, natural light, and tongue and groove cedar floor to ceiling. Total transformation.

Idee per un piccolo corridoio rustico con pavimento in cemento, una porta singola, una porta arancione, pavimento grigio, soffitto in legno e pareti in legno

Landhausstil, Eingangsbereich, Nut und Feder, Paneele, Zementfliesen, Tapete, Konsoltisch, Tischlampen
Ispirazione per un piccolo ingresso o corridoio country con pareti bianche, pavimento marrone, soffitto in legno e pannellatura
Ispirazione per un piccolo ingresso o corridoio country con pareti bianche, pavimento marrone, soffitto in legno e pannellatura

Front covered entrance to tasteful modern contemporary house. A pleasing blend of materials.
Ispirazione per una piccola porta d'ingresso contemporanea con pareti nere, una porta singola, una porta in vetro, pavimento grigio, soffitto in legno e pareti in legno
Ispirazione per una piccola porta d'ingresso contemporanea con pareti nere, una porta singola, una porta in vetro, pavimento grigio, soffitto in legno e pareti in legno

This Entryway Table Will Be a decorative space that is mainly used to put down keys or other small items. Table with tray at bottom. Console Table
Immagine di un piccolo corridoio moderno con pareti bianche, pavimento in gres porcellanato, una porta singola, una porta marrone, pavimento beige, soffitto in legno e pareti in legno
Immagine di un piccolo corridoio moderno con pareti bianche, pavimento in gres porcellanato, una porta singola, una porta marrone, pavimento beige, soffitto in legno e pareti in legno

The client is a retired couple moving from the suburbs to a more urban space who want a space to reflect their modern aesthetic with the vibrancy of colors from their vacation home in Antigua, Guatemala.
Modern furniture was paired with design elements and art from Guatemala and their other global travels throughout the home for a relaxed cultural vibe.
187 Foto di piccoli ingressi e corridoi con soffitto in legno
1