192 Foto di piccoli ingressi e corridoi con soffitto a volta
Filtra anche per:
Budget
Ordina per:Popolari oggi
141 - 160 di 192 foto
1 di 3
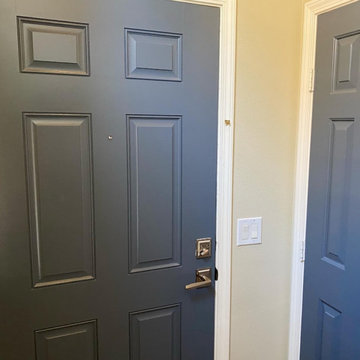
Staircase and entryway renovation.
Ground-floor private entry for second floor condo. Removed carpet on stairs, sanded off glue and filled holes, added staircase skirting and trim to cover gaps along the sides of the stairs, painted treads with high-durability exterior floor paint, hand-painted new riser boards in Spanish tile designs and coordinating solid colors to cover existing chipboard risers, and applied custom-made vinyl lettering to top riser for a unique welcome home statement piece. Also painted front door and coat closet door, replaced porcelain tile entry flooring with LVP flooring to match upstairs, and replaced door handles to updated nickel finish. Also placed mirror with shelf for keys and gallery-style artwork along staircase wall. Cost of the staircase renovation was approximately equal to the cost to remove stair carpet and install LVP flooring on stairs.

West Coast Modern style lake house carved into a steep slope, requiring significant engineering support. Kitchen leads into a large pantry and mudroom combo.
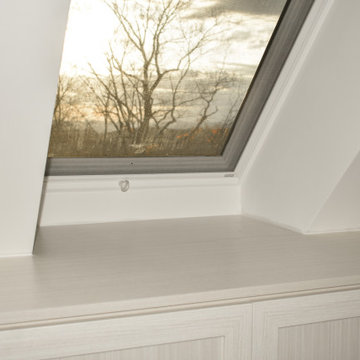
Immagine di un piccolo ingresso o corridoio con soffitto a volta
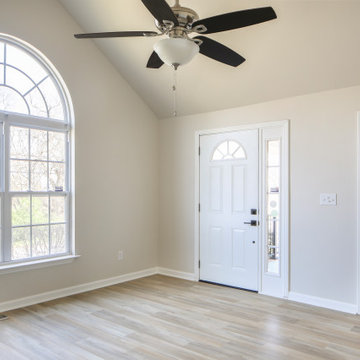
Esempio di una piccola porta d'ingresso tradizionale con pareti beige, una porta singola, una porta bianca, pavimento marrone e soffitto a volta
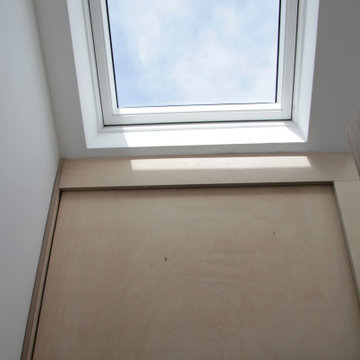
view from middle floor to loft roof
Ispirazione per un piccolo ingresso o corridoio moderno con pareti bianche, moquette e soffitto a volta
Ispirazione per un piccolo ingresso o corridoio moderno con pareti bianche, moquette e soffitto a volta
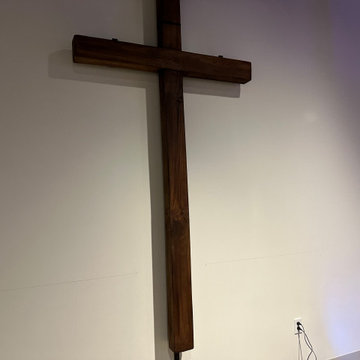
Before photo of adding the wall mounted shelves to one of the crucifix’s in the Eastgate Church
Idee per un piccolo ingresso o corridoio design con pareti bianche, moquette, pavimento marrone e soffitto a volta
Idee per un piccolo ingresso o corridoio design con pareti bianche, moquette, pavimento marrone e soffitto a volta
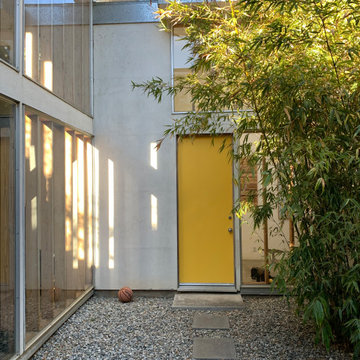
Ispirazione per una piccola porta d'ingresso con pareti bianche, pavimento in cemento, una porta singola, una porta gialla, pavimento grigio e soffitto a volta
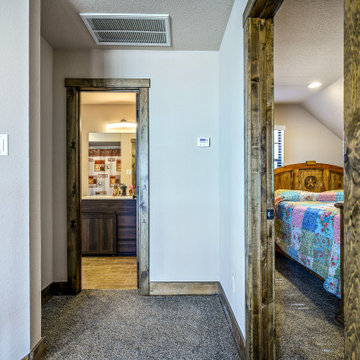
2nd Floor Hallway of the Touchstone Cottage. View plan THD-8786: https://www.thehousedesigners.com/plan/the-touchstone-2-8786/
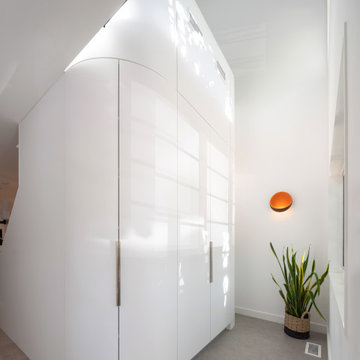
Upon entering, the home immediately opens up, with a dramatic double-height foyer anchored by a curving volume that stretches between the ground and second floors. The narrow, yet extremely tall proportions of the space create a feeling of verticality and loftiness within a very compact footprint. The volume conceals the staircase behind, and is clad in curving millwork which incorporates full-height closets to provide ample storage space.
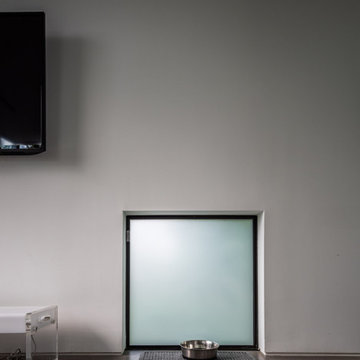
Dog Door
Immagine di un piccolo ingresso o corridoio moderno con pareti bianche, pavimento marrone e soffitto a volta
Immagine di un piccolo ingresso o corridoio moderno con pareti bianche, pavimento marrone e soffitto a volta
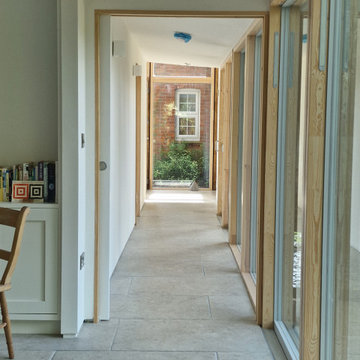
Working on a constrained site with large feature trees to be retained, we developed a design that replaced an existing garage and shed to provide our clients with a new garage and glazed link to a multipurpose study/guest bedroom. The project also included a garden room, utility, and shower room, replacing an existing inefficient conservatory.
Working with Hellis Solutions Ltd as tree consultants, we designed the structure around the trees with mini pile foundations being used to avoid damaging the roots.
High levels of insulation and efficient triple-glazed windows with a new underfloor heating system in the extension, provide a very comfortable internal environment.
Externally, the extension is clad with Larch boarding and has a part Zinc, part sedum roof with the natural materials enhancing this garden setting.
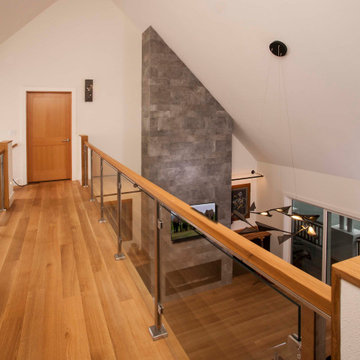
Esempio di un piccolo ingresso o corridoio bohémian con pareti bianche, parquet chiaro, pavimento marrone e soffitto a volta
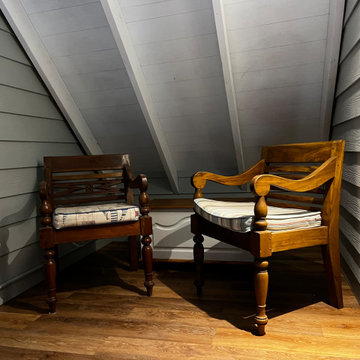
open plan living with everything you could need for a holiday home. With the added bonus of a balcony area.
A covered entrance for seating boots and coats
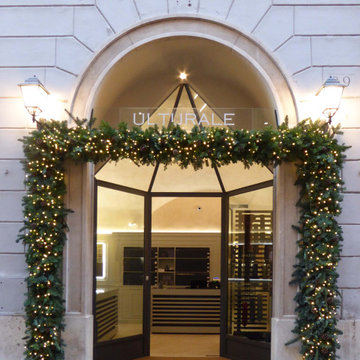
Una volta a botte che ci fa immergere immediatamente nella tradizione, ci invita ad attraversare l'ingresso formato da un'elegante vetrata tripartita, dall'insolita conformazione semi-esagonale.
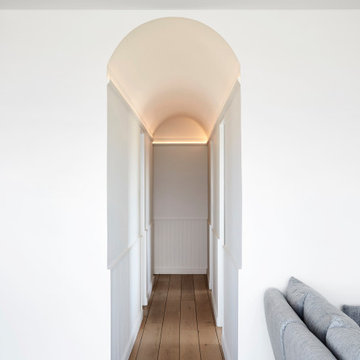
Beach front escape for our city clients. Given a fabulous nautical theme by interior designer Ann King Designs.
Esempio di un piccolo ingresso o corridoio stile marinaro con pareti bianche, pavimento in legno massello medio, pavimento marrone e soffitto a volta
Esempio di un piccolo ingresso o corridoio stile marinaro con pareti bianche, pavimento in legno massello medio, pavimento marrone e soffitto a volta
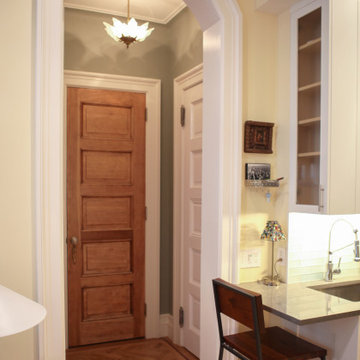
Immagine di un piccolo ingresso tradizionale con pareti grigie, una porta in legno chiaro e soffitto a volta
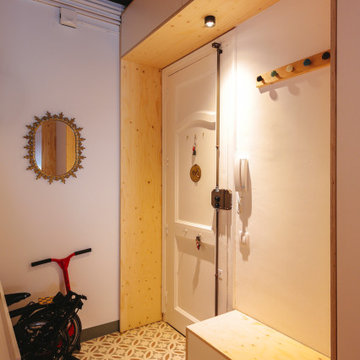
Immagine di un piccolo corridoio industriale con pareti bianche, pavimento con piastrelle in ceramica, una porta singola, una porta in legno chiaro, pavimento rosso e soffitto a volta
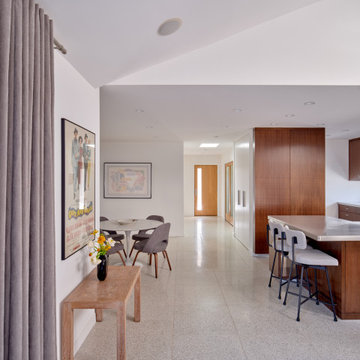
Idee per un piccolo ingresso o corridoio minimalista con pareti bianche, pavimento in gres porcellanato, pavimento bianco e soffitto a volta
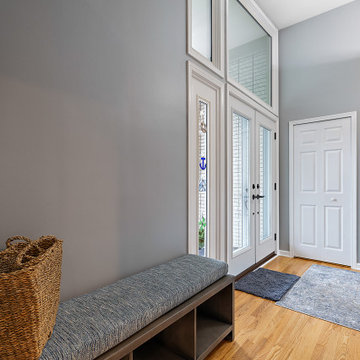
Cabinetry: Showplace Framed
Style: Sonoma w/ Matching Five Piece Drawer Headers
Finish: Kitchen Perimeter and Wet Bar in Simpli Gray; Kitchen Island in Hale Navy
Countertops: (Solid Surfaces Unlimited) Elgin Quartz
Plumbing: (Progressive Plumbing) Kitchen and Wet Bar- Blanco Precis Super/Liven/Precis 21” in Concrete; Delta Mateo Pull-Down faucet in Stainless; Bathroom – Delta Stryke in Stainless
Hardware: (Top Knobs) Ellis Cabinetry & Appliance Pulls in Brushed Satin Nickel
Tile: (Beaver Tile) Kitchen and Wet Bar– Robins Egg 3” x 12” Glossy
Flooring: (Krauseneck) Living Room Bound Rugs, Stair Runners, and Family Room Carpeting – Cedarbrook Seacliff
Drapery/Electric Roller Shades/Cushion – Mariella’s Custom Drapery
Interior Design/Furniture, Lighting & Fixture Selection: Devon Moore
Cabinetry Designer: Devon Moore
Contractor: Stonik Services
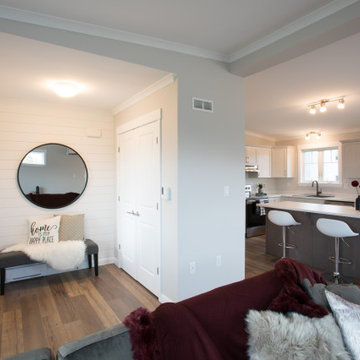
A spacious entry into your main living space nooked enough to provide transition. A 5' double doored closet greets you and your living room is to the right.
192 Foto di piccoli ingressi e corridoi con soffitto a volta
8