3.996 Foto di piccoli ingressi e corridoi con pavimento in legno massello medio
Filtra anche per:
Budget
Ordina per:Popolari oggi
161 - 180 di 3.996 foto
1 di 3
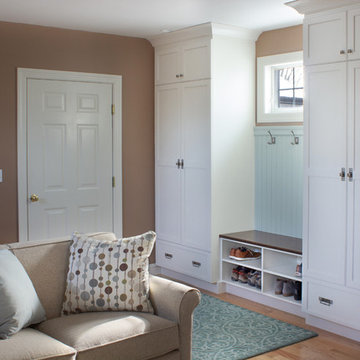
Entering from the garage, this mud area is a welcoming transition between the exterior and interior spaces. Since this is located in an open plan family room, the homeowners wanted the built-in cabinets to echo the style in the rest of the house while still providing all the benefits of a mud room.
Kara Lashuay
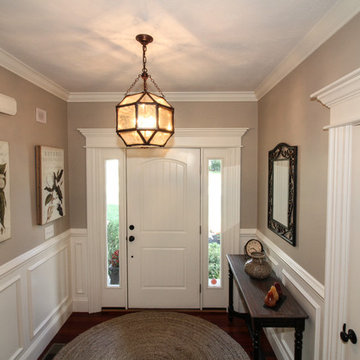
Added light fixture, wall art, mirror & table
Photo by Ideal Home Photography & Floorplans
Immagine di un piccolo ingresso chic con pareti beige, pavimento in legno massello medio, una porta singola e una porta bianca
Immagine di un piccolo ingresso chic con pareti beige, pavimento in legno massello medio, una porta singola e una porta bianca
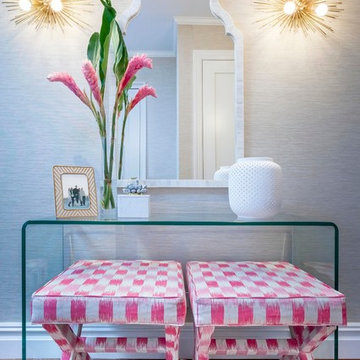
The entry foyer walls were covered in a commercial grade grasscloth (to stand up to everyday use by a family of five). Custom benches were placed under the console table to provide a place to sit and put on shoes. The sconces were an exciting addition. photo credit: Robert Englebright
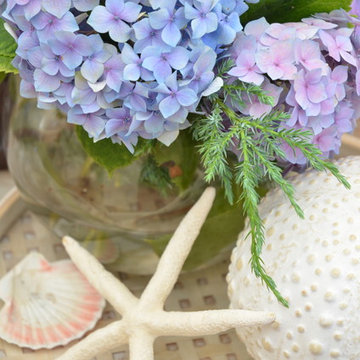
Photo Credit: Sharon Robertson
Fresh flowers in the entry great guests
Foto di una piccola porta d'ingresso stile marino con pareti bianche, pavimento in legno massello medio e una porta singola
Foto di una piccola porta d'ingresso stile marino con pareti bianche, pavimento in legno massello medio e una porta singola
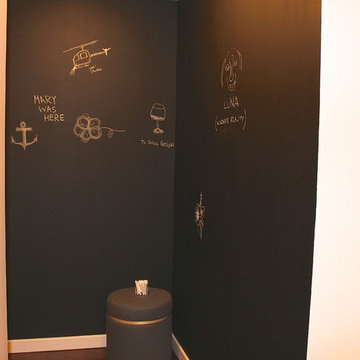
Ispirazione per un piccolo ingresso o corridoio eclettico con pareti nere e pavimento in legno massello medio
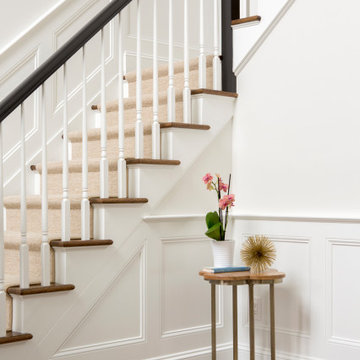
In the entry, we installed new doors, custom millwork and painted walls, stairs and treads.
Esempio di un piccolo ingresso classico con pareti bianche, pavimento in legno massello medio, una porta singola, una porta blu e pavimento marrone
Esempio di un piccolo ingresso classico con pareti bianche, pavimento in legno massello medio, una porta singola, una porta blu e pavimento marrone
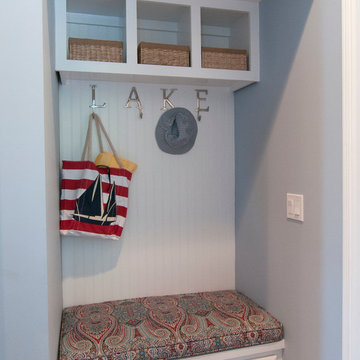
Mud room and utility space provide a convenient place to drop bags, keys, and shoes on the way in from the garage. This built-in locker has storage and seating with basket storage for loose items.
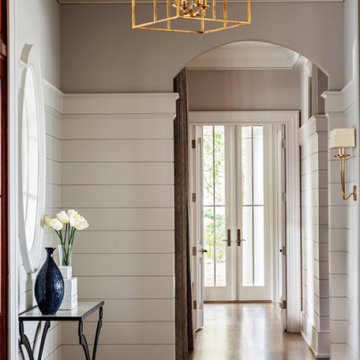
Immagine di un piccolo corridoio stile marino con pareti grigie, pavimento in legno massello medio e pavimento marrone
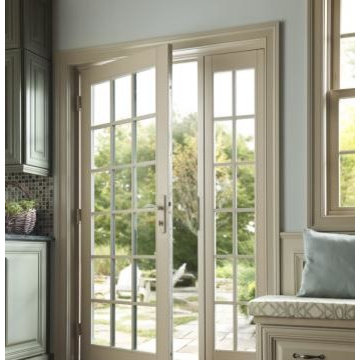
Foto di una piccola porta d'ingresso chic con pareti blu, pavimento in legno massello medio, una porta singola, una porta in vetro e pavimento marrone
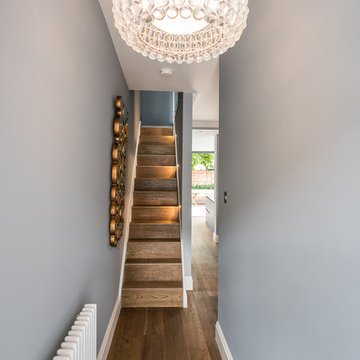
Entering this wonderful home, the rather tight hallway quickly and somewhat staggeringly opens up to the expansive living/dining areas to its' right. Fully wood-made stairs matching the flooring present throughout the house make for a smooth transition from first to second storey.
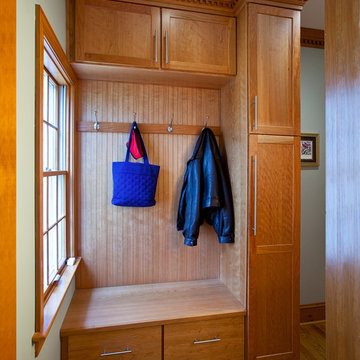
Ray Strawbridge Commercial Photography
A great use for a small space when coming in to the home from the garage. These beautiful Showplace cabinets provide a place for hanging jackets and storing brooms.
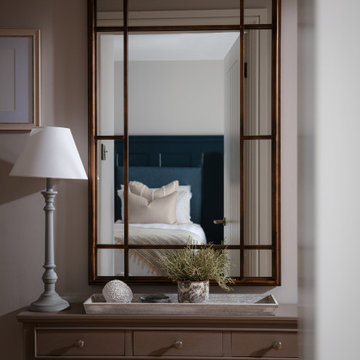
Designed with a mix of New England and inspired by our coastal surroundings we wanted to create a relaxing and sumptuous atmosphere, with added luxury of wooden floors, bespoke wainscoting and textured wallpapers.
Mixing the dark blue with warm grey hues, we lightened the rooms and used simple voile fabric for a gentle underlay, complimented with a soft almond curtain.
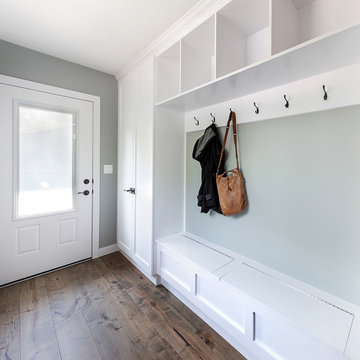
Our clients small two bedroom home was in a very popular and desirably located area of south Edmonton just off of Whyte Ave. The main floor was very partitioned and not suited for the clients' lifestyle and entertaining. They needed more functionality with a better and larger front entry and more storage/utility options. The exising living room, kitchen, and nook needed to be reconfigured to be more open and accommodating for larger gatherings. They also wanted a large garage in the back. They were interest in creating a Chelsea Market New Your City feel in their new great room. The 2nd bedroom was absorbed into a larger front entry with loads of storage options and the master bedroom was enlarged along with its closet. The existing bathroom was updated. The walls dividing the kitchen, nook, and living room were removed and a great room created. The result was fantastic and more functional living space for this young couple along with a larger and more functional garage.
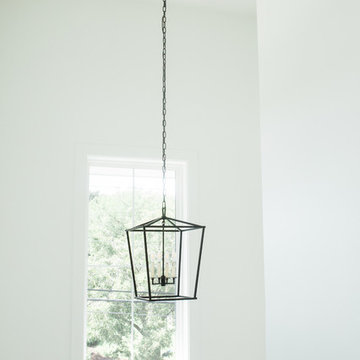
Ispirazione per un piccolo ingresso country con pareti bianche, pavimento in legno massello medio, una porta singola, una porta in vetro e pavimento marrone
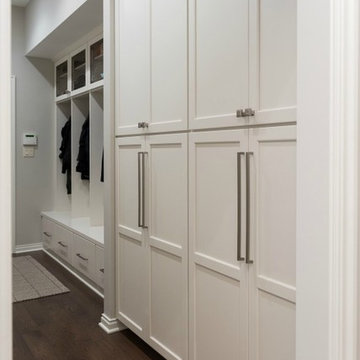
Esempio di un piccolo corridoio minimalista con pareti bianche, pavimento in legno massello medio e pavimento marrone
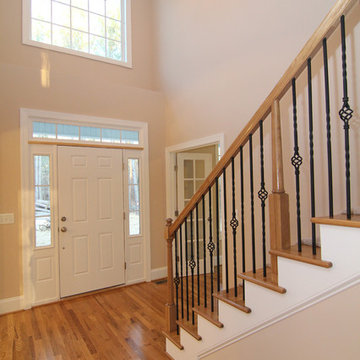
The height of a two story foyer makes a big difference in small entry spaces. In this photo get ideas for: two story barrel vaults; staircase in the foyer; picture windows; french door entry to the office.
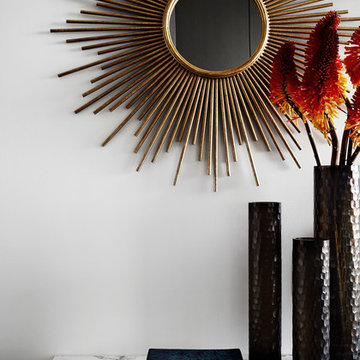
Foto di un piccolo ingresso minimalista con pareti bianche, pavimento in legno massello medio, una porta singola e una porta in legno bruno
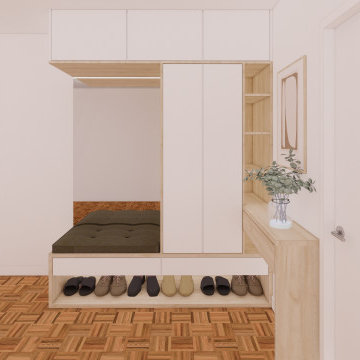
Con un rincón amplio para integrar un armario, el objetivo era atender varias funciones en un mueble personalizado que no fuera demasiado cargado y se integrara bien con el espacio de entrada y distribuidor del piso. En un estilo moderno y minimalista, obtenemos un espacio para sentar, con un espejo grande y iluminado, espacio para los zapatos, practico y accesible, armario para abrigos y estantería para accesorios. Además, aprovechamos el rincón para una fina consola que permite un detalle de decoración. Cumplimos el sueño de nuestra cliente de tener su jarrón de flores y una entrada que nos invita al cálido hogar.

We added this entry bench as a seat to take off and put on shoes as you enter the home. Using a 3 layer paint technique we were able to achieve a distressed paint look.
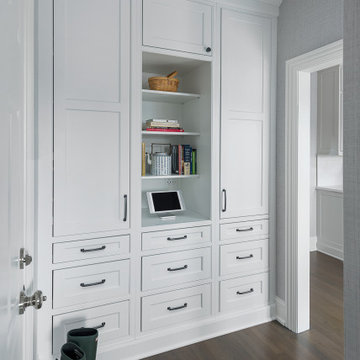
Immagine di un piccolo ingresso con anticamera classico con pareti grigie, pavimento in legno massello medio, una porta singola, una porta bianca e pavimento marrone
3.996 Foto di piccoli ingressi e corridoi con pavimento in legno massello medio
9