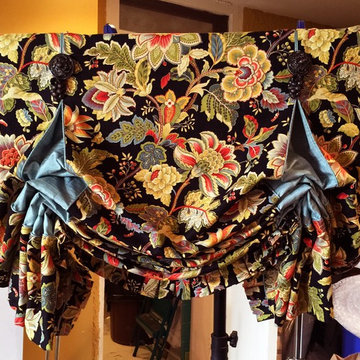593 Foto di piccoli ingressi e corridoi con pareti marroni
Filtra anche per:
Budget
Ordina per:Popolari oggi
121 - 140 di 593 foto
1 di 3
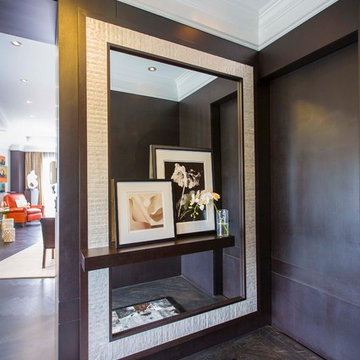
Geoff Hodgdon
A dark and dramatic Entrance way in this luxurious D.C. Condominium is opened up by a custom large mirror . This acts as a mirror and a ledge to display art and accessories and creates the most elegant , welcoming and inviting entrance way.
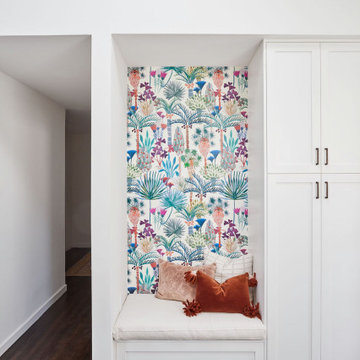
Ispirazione per una piccola porta d'ingresso minimalista con pareti marroni, pavimento in legno massello medio, una porta singola, una porta bianca, soffitto a volta e carta da parati
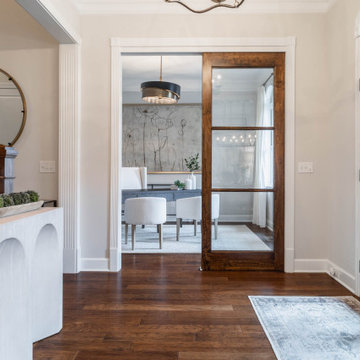
Another angle with door wide open.
Esempio di un piccolo ingresso chic con pareti marroni, pavimento in legno massello medio, una porta a due ante, una porta marrone e pavimento marrone
Esempio di un piccolo ingresso chic con pareti marroni, pavimento in legno massello medio, una porta a due ante, una porta marrone e pavimento marrone
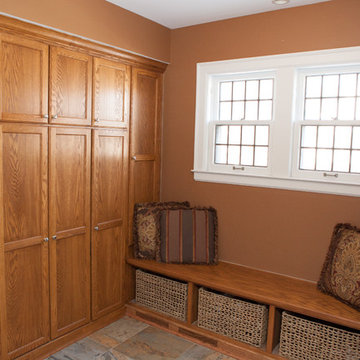
This well-loved home belonging to a family of seven was overdue for some more room. Renovations by the team at Advance Design Studio entailed both a lower and upper level addition to original home. Included in the project was a much larger kitchen, eating area, family room and mud room with a renovated powder room on the first floor. The new upper level included a new master suite with his and hers closets, a new master bath, outdoor balcony patio space, and a renovation to the only other full bath on in that part of the house.
Having five children formerly meant that when everyone was seated at the large kitchen table, they couldn’t open the refrigerator door! So naturally the main focus was on the kitchen, with a desire to create a gathering place where the whole family could hang out easily with room to spare. The homeowner had a love of all things Irish, and careful details in the crown molding, hardware and tile backsplash were a reflection. Rich cherry cabinetry and green granite counter tops complete a traditional look so as to fit right in with the elegant old molding and door profiles in this fine old home.
The second focus for these parents was a master suite and bathroom of their own! After years of sharing, this was an important feature in the new space. This simple yet efficient bath space needed to accommodate a long wall of windows to work with the exterior design. A generous shower enclosure with a comfortable bench seat is open visually to the his and hers vanity areas, and a spacious tub. The makeup table enjoys lots of natural light spilling through large windows and an exit door to the adult’s only exclusive coffee retreat on the rooftop adjacent.
Added square footage to the footprint of the house allowed for a spacious family room and much needed breakfast area. The dining room pass through was accentuated by a period appropriate transom detail encasing custom designed carved glass detailing that appears as if it’s been there all along. Reclaimed painted tin panels were added to the dining room ceiling amongst elegant crown molding for unique and dramatic dining room flair. An efficient dry bar area was tucked neatly between the great room spaces, offering an excellent entertainment area to circulating guests and family at any time.
This large family now enjoys regular Sunday breakfasts and dinners in a space that they all love to hang out in. The client reports that they spend more time as a family now than they did before because their house is more accommodating to them all. That’s quite a feat anyone with teenagers can relate to! Advance Design was thrilled to work on this project and bring this family the home they had been dreaming about for many, many years.
Photographer: Joe Nowak
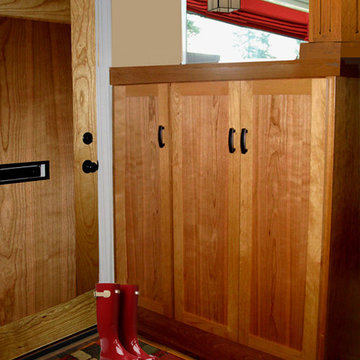
The new entryway creates a transition from the outside in. This miniature Craftsman style room divider and 12" square ceiling post, integrates well into the existing space. The antique Craftsman lantern was selected online from an antique dealer, and it's style is in keeping with this home. The closets are for shoes, bags, coats and sweaters; much needed storage and organization.
North Seattle House - Compact Space Built-Ins. Belltown Design. Photography by Paula McHugh
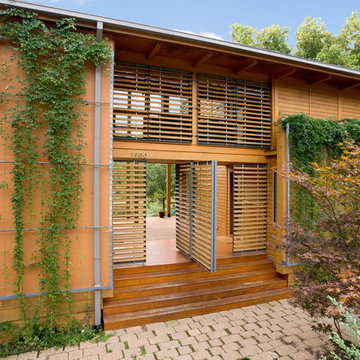
A louvered gate swings open to welcome guests to the captured courtyard. Photo: Prakash Patel
Immagine di una piccola porta d'ingresso moderna con pareti marroni, pavimento in legno massello medio, una porta a pivot e una porta in legno bruno
Immagine di una piccola porta d'ingresso moderna con pareti marroni, pavimento in legno massello medio, una porta a pivot e una porta in legno bruno
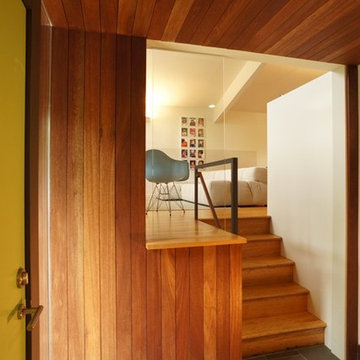
The entry foyer was clad in welcoming stained mahogany.
Foto di un piccolo ingresso moderno con pareti marroni, pavimento in ardesia, una porta singola e una porta gialla
Foto di un piccolo ingresso moderno con pareti marroni, pavimento in ardesia, una porta singola e una porta gialla
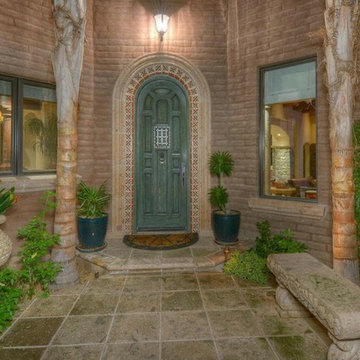
THE FRONT ENTRY DOOR; is framed within Mexican tile and a Cantera Stone archway surround. The Dining Room window is to the left side, while the tall window to the right, looks through the center of the Great Family Room and Rear Patio to the Catalina Mountains beyond.
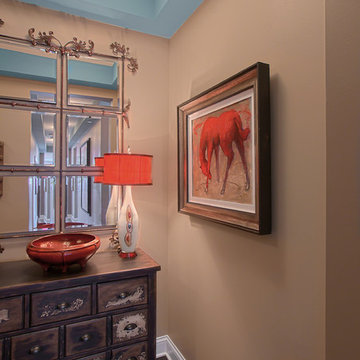
The entry of this urban condo sets the tone for the rest of the home. The distressed chest, art-inspired lamp, blue mill work and orangy-red accents signal a relaxed, playful mood. Photo by Norman Sizemore/Mary Beth Price.
-- Photo by Jeff Mateer

建物奥から玄関方向を見ているところ。手前左手は寝室。
Photo:中村晃
Idee per un piccolo ingresso o corridoio moderno con pareti marroni, pavimento in compensato, pavimento marrone, soffitto in legno e pareti in legno
Idee per un piccolo ingresso o corridoio moderno con pareti marroni, pavimento in compensato, pavimento marrone, soffitto in legno e pareti in legno
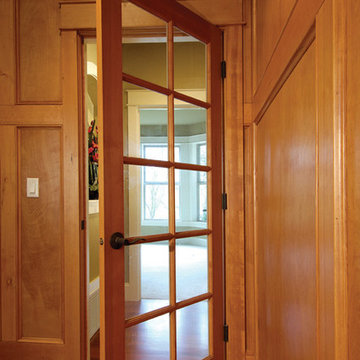
Visit Our Showroom
8000 Locust Mill St.
Ellicott City, MD 21043
Simpson 1310 INTERIOR FRENCH Fir Interior Door
SERIES: Interior French & Sash Doors
TYPE: Interior French & Sash
APPLICATIONS: Can be used for a swing door, pocket door, by-pass door, with barn track hardware, with pivot hardware and for any room in the home.
Construction Type: Engineered All-Wood Stiles and Rails with Dowel Pinned Stile/Rail Joinery
Profile: Ovolo Sticking
Glass: 1/8" Single Glazed
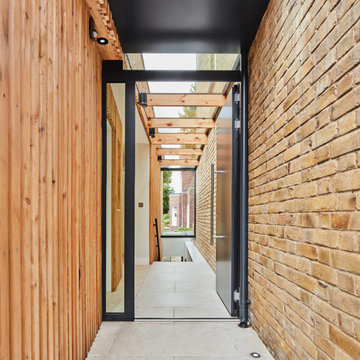
The separation between the existing and the old building is done in a transparent glass link which serves as entrance and corridor to the new house.
Esempio di un piccolo corridoio design con pareti marroni, pavimento in travertino, una porta singola, una porta grigia, pavimento beige e pareti in legno
Esempio di un piccolo corridoio design con pareti marroni, pavimento in travertino, una porta singola, una porta grigia, pavimento beige e pareti in legno
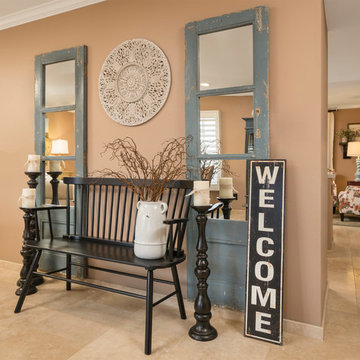
A 700 square foot space in the city gets a farmhouse makeover while preserving the clients’ love for all things colorfully eclectic and showcasing their favorite flea market finds! Featuring an entry way, living room, dining room and great room, the entire design and color scheme was inspired by the clients’ nostalgic painting of East Coast sunflower fields and a vintage console in bold colors.
Shown in this Photo: color and pattern play that steps from the painting to the console and into the custom pillows all anchored by neutral shades in the custom Chesterfield sofa, chairs, area rug, dining banquette, paint color and vintage farmhouse lamps and accessories. | Photography Joshua Caldwell.
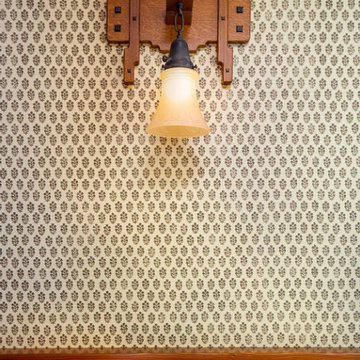
Esempio di un piccolo ingresso o corridoio american style con pareti marroni, pavimento in ardesia, pavimento multicolore e boiserie
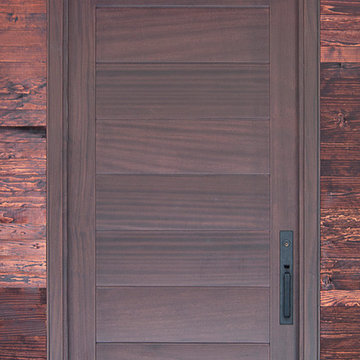
Foto di una piccola porta d'ingresso minimalista con pareti marroni, una porta singola e una porta in legno scuro
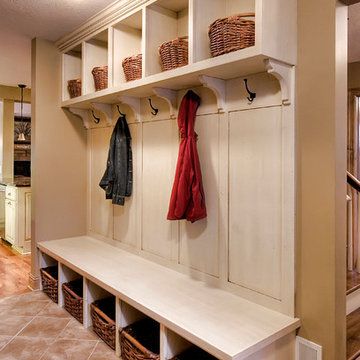
John Ray
Immagine di un piccolo ingresso con anticamera tradizionale con pareti marroni e pavimento con piastrelle in ceramica
Immagine di un piccolo ingresso con anticamera tradizionale con pareti marroni e pavimento con piastrelle in ceramica
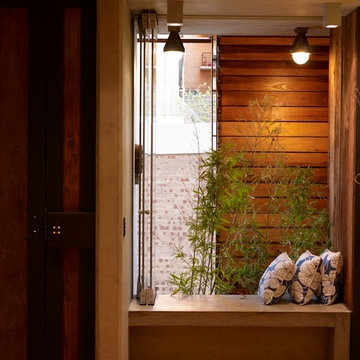
Brett Boardman
Timber and concrete reading nook next to steel and timber front door with bi fold window allowing for airflow and a view to the street.
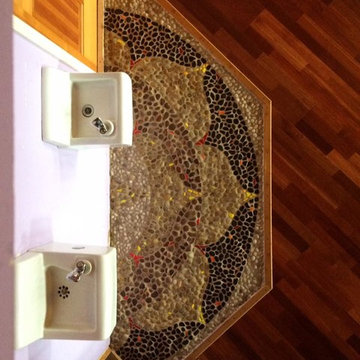
This mandala mosaic was put in to prevent further water damage from the drinking fountains. At a yoga studio and dance space, the pebble mosaic feels great on bare feet!
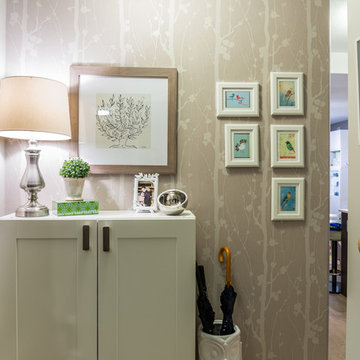
Susan Dee
Ispirazione per un piccolo ingresso o corridoio contemporaneo con pareti marroni
Ispirazione per un piccolo ingresso o corridoio contemporaneo con pareti marroni
593 Foto di piccoli ingressi e corridoi con pareti marroni
7
