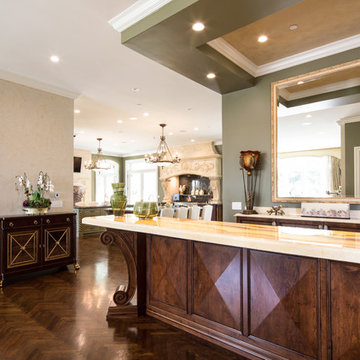384 Foto di piccoli angoli bar
Filtra anche per:
Budget
Ordina per:Popolari oggi
181 - 200 di 384 foto
1 di 3
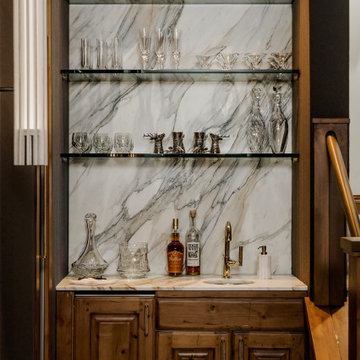
Immagine di un piccolo angolo bar con lavandino rustico con lavello sottopiano, top in marmo, paraspruzzi in marmo, moquette, top bianco e paraspruzzi bianco
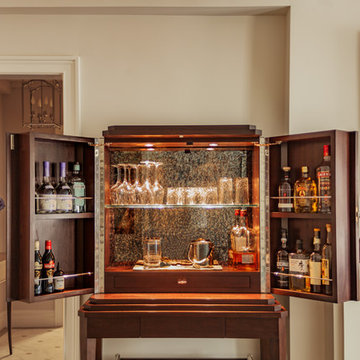
Park Avenue Coop
Kitchen
photography by Patrick Cline
Idee per un piccolo angolo bar tradizionale con parquet scuro e pavimento marrone
Idee per un piccolo angolo bar tradizionale con parquet scuro e pavimento marrone
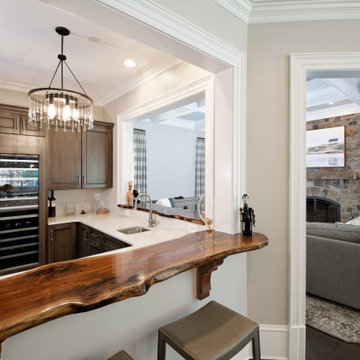
Idee per un piccolo angolo bar con lavandino tradizionale con lavello sottopiano, ante marroni, paraspruzzi bianco, pavimento marrone, top multicolore, ante con riquadro incassato, top in legno e parquet scuro
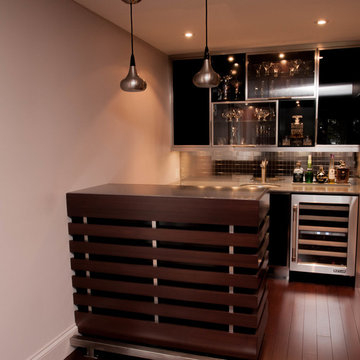
What to do with an small alcove like this one in your basement off the TV room? You can have a custom designed bar made to fit like these happy clients had done. Design by Bea Doucet of Doucet, Watts, &Davis and manufactured by Halifax Cabinetry
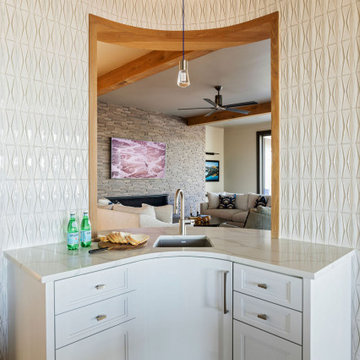
Esempio di un piccolo angolo bar con lavandino stile marino con lavello da incasso, ante bianche, top in marmo, paraspruzzi bianco, paraspruzzi in gres porcellanato, parquet chiaro, pavimento marrone e top bianco
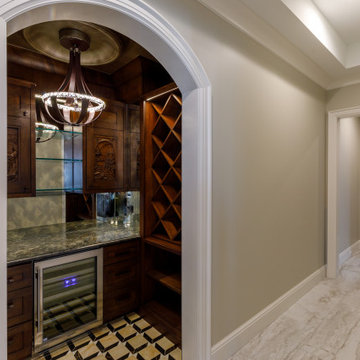
A home bar nook.
Ispirazione per un piccolo angolo bar tradizionale con ante grigie e top grigio
Ispirazione per un piccolo angolo bar tradizionale con ante grigie e top grigio
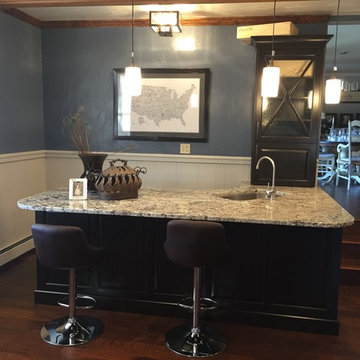
Esempio di un piccolo angolo bar con lavandino classico con lavello sottopiano, ante con bugna sagomata, ante in legno bruno, top in granito e pavimento in legno massello medio
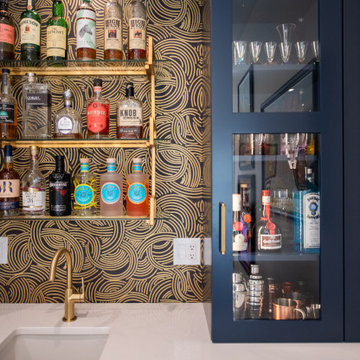
Navy blue wet bar with wallpaper (Farrow & Ball), gold shelving, quartz (Cambria) countertops, brass faucet, ice maker, beverage/wine refrigerator, and knurled brass handles.
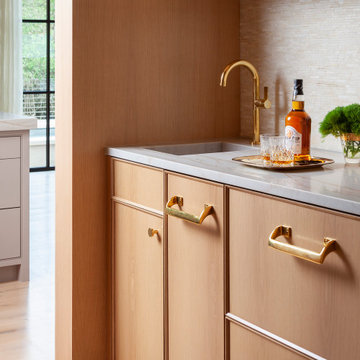
Foto di un piccolo angolo bar con lavandino classico con lavello sottopiano, ante lisce, ante in legno chiaro, top in quarzo composito, paraspruzzi bianco, paraspruzzi con piastrelle a mosaico, parquet chiaro, pavimento beige e top multicolore
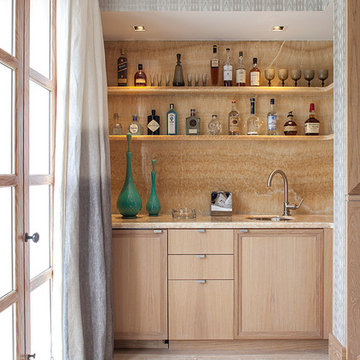
Interiors by Morris & Woodhouse Interiors LLC, Architecture by ARCHONSTRUCT LLC
© Robert Granoff
Ispirazione per un piccolo angolo bar con lavandino minimal con parquet chiaro, lavello sottopiano, ante lisce, ante in legno chiaro, paraspruzzi beige e pavimento beige
Ispirazione per un piccolo angolo bar con lavandino minimal con parquet chiaro, lavello sottopiano, ante lisce, ante in legno chiaro, paraspruzzi beige e pavimento beige
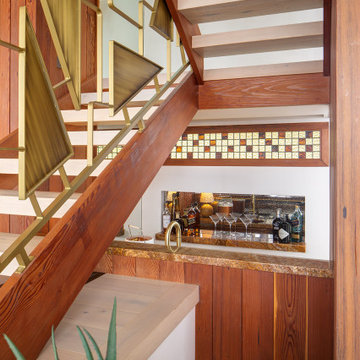
Immagine di un piccolo angolo bar con lavandino minimalista con lavello da incasso, ante lisce, ante in legno scuro, top in marmo, paraspruzzi rosso, paraspruzzi in marmo, pavimento in travertino e pavimento bianco

This large gated estate includes one of the original Ross cottages that served as a summer home for people escaping San Francisco's fog. We took the main residence built in 1941 and updated it to the current standards of 2020 while keeping the cottage as a guest house. A massive remodel in 1995 created a classic white kitchen. To add color and whimsy, we installed window treatments fabricated from a Josef Frank citrus print combined with modern furnishings. Throughout the interiors, foliate and floral patterned fabrics and wall coverings blur the inside and outside worlds.
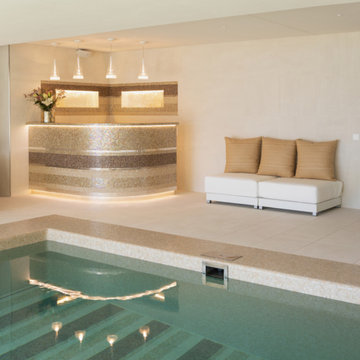
Organize your home bar with bar furniture from House Sort
Immagine di un piccolo bancone bar moderno con lavello integrato, nessun'anta, ante beige, top in granito, paraspruzzi beige, paraspruzzi con piastrelle in ceramica, pavimento in marmo, pavimento beige e top beige
Immagine di un piccolo bancone bar moderno con lavello integrato, nessun'anta, ante beige, top in granito, paraspruzzi beige, paraspruzzi con piastrelle in ceramica, pavimento in marmo, pavimento beige e top beige
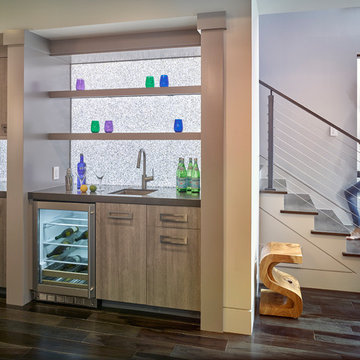
Ken Gutmaker
Foto di un piccolo angolo bar con lavandino minimal con lavello sottopiano, ante lisce, ante in legno chiaro, top in quarzo composito, paraspruzzi grigio, paraspruzzi con lastra di vetro e parquet scuro
Foto di un piccolo angolo bar con lavandino minimal con lavello sottopiano, ante lisce, ante in legno chiaro, top in quarzo composito, paraspruzzi grigio, paraspruzzi con lastra di vetro e parquet scuro
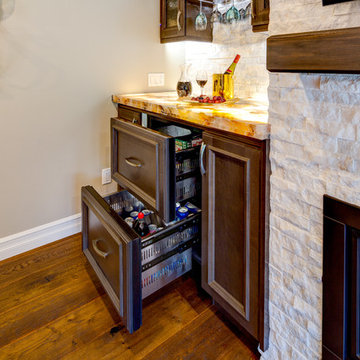
Whitesell Photography
Ispirazione per un piccolo angolo bar classico con nessun lavello, ante di vetro, ante marroni, paraspruzzi bianco, paraspruzzi con piastrelle in pietra, pavimento in legno massello medio, pavimento marrone, top multicolore e top in onice
Ispirazione per un piccolo angolo bar classico con nessun lavello, ante di vetro, ante marroni, paraspruzzi bianco, paraspruzzi con piastrelle in pietra, pavimento in legno massello medio, pavimento marrone, top multicolore e top in onice
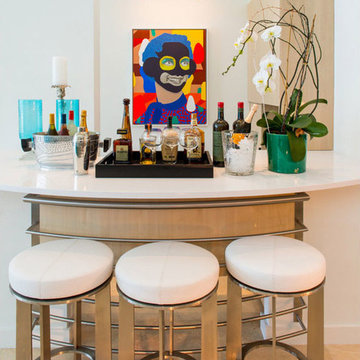
This exquisite contemporary home, built in the late eighties, was completely remodeled to the standards, styling and technology of a new 2015 home. Walls were removed and spaces enlarged. A new linear fireplace with stainless steel shaft and grille enclosure was designed for function, as well as for its sleek and modern vocabulary.
An entirely new entrance door on a pivot hinge was created with added side fenestration. Lighting was updated throughout, with the focus on the client’s one-of-a-kind Hoberman sphere in the living area, which is flooded with various colored lights as it raises, expands and lowers. The master bath was completely gutted and redesigned in an open plan using gorgeous Calacatta marble on floors, shower and countertops. White was the color used on all walls and ceilings to showcase the owners avant-garde collection of 21st Century art, as well as the bright colors used for furnishings. “Barn door” sliding glass panels open the media room to the incredible water view beyond. Palpable, vibrant-colored furniture was custom designed for this home to create a unique and visually integrated interior experience.
Clean and sleek, yet comfortable and fun, this home is a reflection of the incredible taste and style of the client. Most of all, “glamorous” truly embodies the look and feel of this stunning residence.
http://hughesdes.com/portfolio-Sarasota-Contemporary.html

Custom buffet cabinet in the dining room can be opened up to reveal a wet bar with a gorgeous granite top, glass shelving and copper sink.. Home design by Phil Jenkins, AIA, Martin Bros. Contracting, Inc.; general contracting by Martin Bros. Contracting, Inc.; interior design by Stacey Hamilton; photos by Dave Hubler Photography.
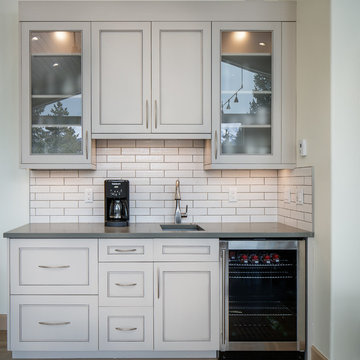
This coffee bar adjacent to the kitchen offers the family an opportunity to get a beverage while staying out of the main kitchen space.
Ispirazione per un piccolo angolo bar classico con lavello sottopiano, ante a filo, ante bianche, top in quarzo composito, paraspruzzi bianco, paraspruzzi con piastrelle diamantate, parquet chiaro, pavimento marrone e top grigio
Ispirazione per un piccolo angolo bar classico con lavello sottopiano, ante a filo, ante bianche, top in quarzo composito, paraspruzzi bianco, paraspruzzi con piastrelle diamantate, parquet chiaro, pavimento marrone e top grigio
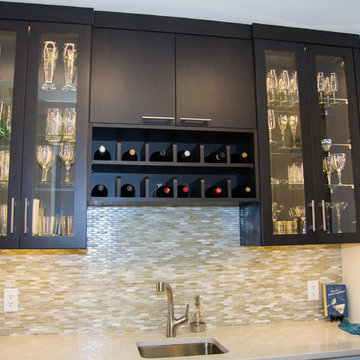
This newly completed custom home project was all about clean lines, symmetry and to keep the home feeling sleek and contemporary but warm and welcoming at the same time. This basement bar is simple and classic, with a touch of fun. The dark matte stain on the custom cabinets makes you stop and stay a while while the glasses sparkling in the glass cabinetry and the lights hitting the iridescent backsplash help draw your eyes throughout the space.
Photo Credit: Whitney Summerall Photography ( https://whitneysummerallphotography.wordpress.com/)
384 Foto di piccoli angoli bar
10
