Angolo Bar
Filtra anche per:
Budget
Ordina per:Popolari oggi
161 - 180 di 334 foto
1 di 3
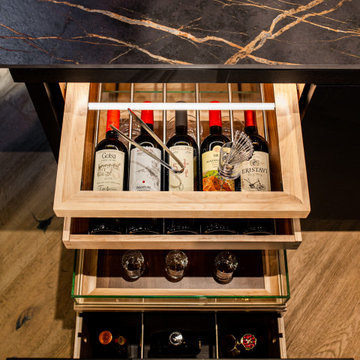
A modern space for entertaining. Custom cabinetry, with limitless configurations and finishes.
Idee per un piccolo angolo bar senza lavandino minimalista con nessun lavello, ante di vetro, ante nere, top in superficie solida, paraspruzzi nero, paraspruzzi in quarzo composito e top nero
Idee per un piccolo angolo bar senza lavandino minimalista con nessun lavello, ante di vetro, ante nere, top in superficie solida, paraspruzzi nero, paraspruzzi in quarzo composito e top nero
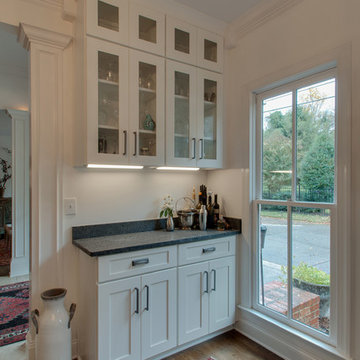
This dry bar in adjacent dining room.
Foto di un piccolo angolo bar senza lavandino stile shabby con ante in stile shaker, ante bianche, top in granito, pavimento in legno massello medio, pavimento marrone e top nero
Foto di un piccolo angolo bar senza lavandino stile shabby con ante in stile shaker, ante bianche, top in granito, pavimento in legno massello medio, pavimento marrone e top nero
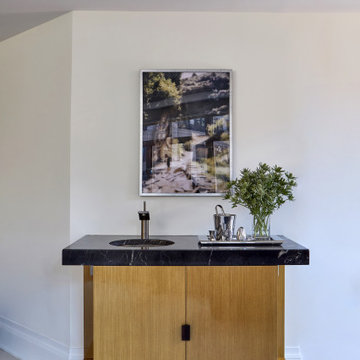
Idee per un piccolo angolo bar con lavandino minimal con lavello sottopiano, ante lisce, ante in legno chiaro, top in marmo, moquette, pavimento grigio e top nero

Completed in 2019, this is a home we completed for client who initially engaged us to remodeled their 100 year old classic craftsman bungalow on Seattle’s Queen Anne Hill. During our initial conversation, it became readily apparent that their program was much larger than a remodel could accomplish and the conversation quickly turned toward the design of a new structure that could accommodate a growing family, a live-in Nanny, a variety of entertainment options and an enclosed garage – all squeezed onto a compact urban corner lot.
Project entitlement took almost a year as the house size dictated that we take advantage of several exceptions in Seattle’s complex zoning code. After several meetings with city planning officials, we finally prevailed in our arguments and ultimately designed a 4 story, 3800 sf house on a 2700 sf lot. The finished product is light and airy with a large, open plan and exposed beams on the main level, 5 bedrooms, 4 full bathrooms, 2 powder rooms, 2 fireplaces, 4 climate zones, a huge basement with a home theatre, guest suite, climbing gym, and an underground tavern/wine cellar/man cave. The kitchen has a large island, a walk-in pantry, a small breakfast area and access to a large deck. All of this program is capped by a rooftop deck with expansive views of Seattle’s urban landscape and Lake Union.
Unfortunately for our clients, a job relocation to Southern California forced a sale of their dream home a little more than a year after they settled in after a year project. The good news is that in Seattle’s tight housing market, in less than a week they received several full price offers with escalator clauses which allowed them to turn a nice profit on the deal.
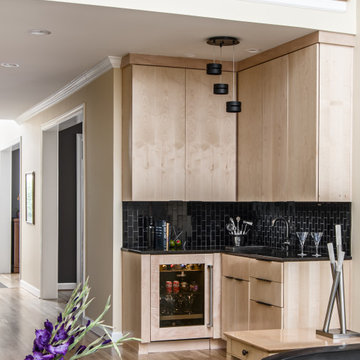
Architecture + Interior Design: Noble Johnson Architects
Builder: Andrew Thompson Construction
Photography: StudiObuell | Garett Buell
Esempio di un piccolo angolo bar con lavandino minimalista con lavello sottopiano, ante lisce, ante in legno chiaro, top in quarzo composito, paraspruzzi nero, paraspruzzi in gres porcellanato, parquet chiaro e top nero
Esempio di un piccolo angolo bar con lavandino minimalista con lavello sottopiano, ante lisce, ante in legno chiaro, top in quarzo composito, paraspruzzi nero, paraspruzzi in gres porcellanato, parquet chiaro e top nero
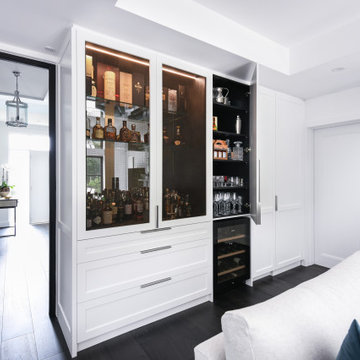
Ispirazione per un piccolo angolo bar moderno con ante in stile shaker, ante bianche, top in marmo, paraspruzzi a specchio, parquet scuro, pavimento nero e top nero
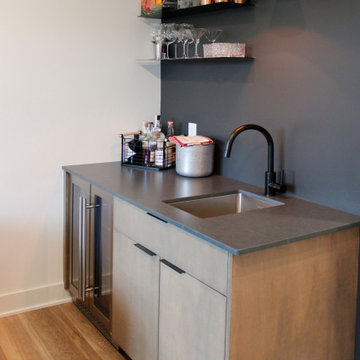
Immagine di un piccolo angolo bar con lavandino con lavello sottopiano, mensole sospese, ante in legno bruno, top in quarzo composito, pavimento in legno massello medio e top nero
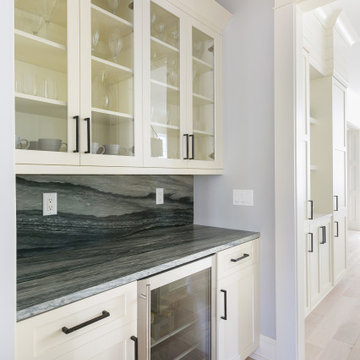
After rennovation
Idee per un piccolo angolo bar con lavandino classico con ante in stile shaker, ante bianche, top in quarzite, paraspruzzi nero, paraspruzzi in lastra di pietra, pavimento in legno massello medio, pavimento marrone e top nero
Idee per un piccolo angolo bar con lavandino classico con ante in stile shaker, ante bianche, top in quarzite, paraspruzzi nero, paraspruzzi in lastra di pietra, pavimento in legno massello medio, pavimento marrone e top nero
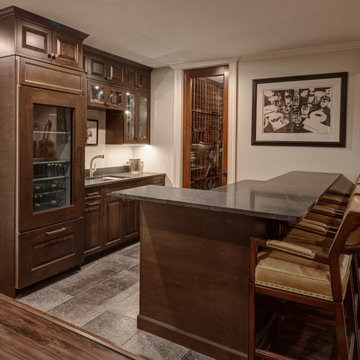
Foto di un piccolo angolo bar con lavandino classico con lavello sottopiano, ante in legno bruno, top in marmo, pavimento in gres porcellanato, pavimento grigio e top nero
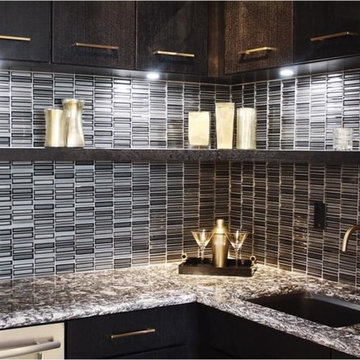
Photo Credit: Kelly Gaughan
This Yorktowne Wet Bar would be the perfect addition to your basement or living room!
Ispirazione per un piccolo angolo bar con lavandino con lavello da incasso, ante nere, top in quarzo composito, paraspruzzi nero, paraspruzzi con piastrelle in ceramica e top nero
Ispirazione per un piccolo angolo bar con lavandino con lavello da incasso, ante nere, top in quarzo composito, paraspruzzi nero, paraspruzzi con piastrelle in ceramica e top nero
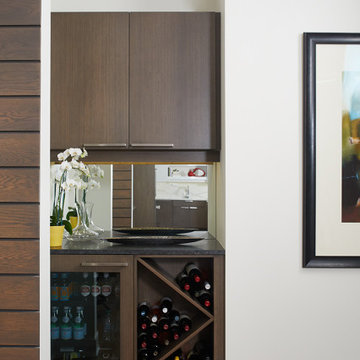
Immagine di un piccolo angolo bar con lavandino moderno con ante lisce, ante marroni, top in quarzo composito, paraspruzzi a specchio, parquet scuro, pavimento marrone e top nero
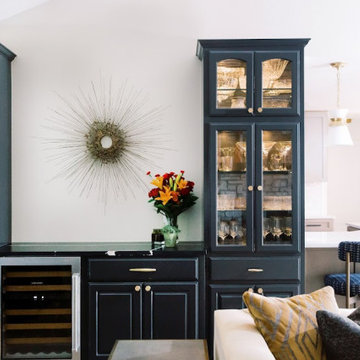
Esempio di un piccolo angolo bar senza lavandino classico con ante di vetro, ante blu, top in quarzo composito, top nero, nessun lavello, pavimento in gres porcellanato e pavimento marrone
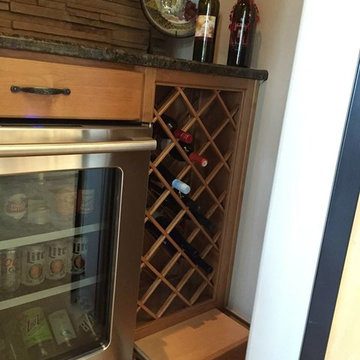
This beautiful home was in need of added function in several places. By using similar cabinet door styles moldings and stains these new additions blend seamlessly with the homes original cabinetry. A stunning iron gate opened to a small room perfect for wine storage and a dry bar. Using the height in the house to run cabinets and wine storage all the way to the ceiling makes this small room fill much larger and a built in step stool puts everything within arm’s reach. Shelving and wine glasses float over the stack stone backsplash. The stone compliments the homes feel and further serves to highlight the space. Cabinets were laid out to provide the perfect place for the clients to hang their custom Miller Lite sign. Lighting the space to enhance the sign, stone and provide task lighting is achieved with wall sconce’s and spot lighting. Finished perfectly with a granite countertop and beverage refrigerator this once plain space is now a focal point in the amazing home. The home office was just a space to pass through before. Now it’s a favorite spot to work, with a view to die for. After listening to the client’s needs, a layout of custom cabinets now house everything for a beautiful and functional home office. Printers and computers found a home in lower cabinets with easy access to them while sitting at the desk. A large media cabinet houses the homes entertainment components and provides for display shelving. Additional file cabinets complete the custom designed. The living room built in was designed to add the perfect place to display their favorite things. Plus they gained functional storage to house media. The dining room insets provided the idea location to add beautify curio like display shelving. Glass shelves allow for added lighting to highlight the homeowner’s collection.
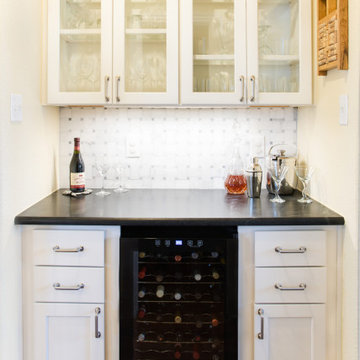
Clear Glass, Adustable Wood Shelves, Drawer Storage & Bottle Organizers
Esempio di un piccolo angolo bar senza lavandino boho chic con ante di vetro, ante bianche, top in saponaria e top nero
Esempio di un piccolo angolo bar senza lavandino boho chic con ante di vetro, ante bianche, top in saponaria e top nero
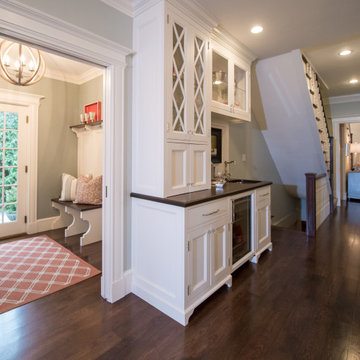
In the hallway we designed a wet bar with an integrated wine refrigerator, shaker style white cabinets.
Foto di un piccolo angolo bar con lavandino classico con lavello sottopiano, ante in stile shaker, ante bianche, top in superficie solida, paraspruzzi bianco, paraspruzzi con piastrelle a mosaico, parquet scuro, pavimento marrone e top nero
Foto di un piccolo angolo bar con lavandino classico con lavello sottopiano, ante in stile shaker, ante bianche, top in superficie solida, paraspruzzi bianco, paraspruzzi con piastrelle a mosaico, parquet scuro, pavimento marrone e top nero
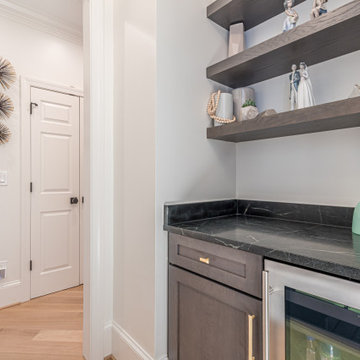
Esempio di un piccolo angolo bar senza lavandino tradizionale con ante con riquadro incassato, ante in legno scuro, top in quarzite, parquet chiaro e top nero
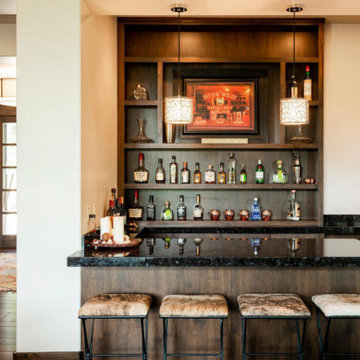
Ispirazione per un piccolo bancone bar minimal con ante lisce, ante in legno bruno, top in granito, paraspruzzi nero, paraspruzzi in lastra di pietra, parquet scuro, pavimento marrone e top nero

Custom buffet cabinet in the dining room can be opened up to reveal a wet bar with a gorgeous granite top, glass shelving and copper sink.. Home design by Phil Jenkins, AIA, Martin Bros. Contracting, Inc.; general contracting by Martin Bros. Contracting, Inc.; interior design by Stacey Hamilton; photos by Dave Hubler Photography.
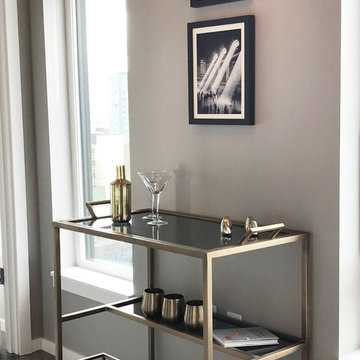
What better place than the sitting area for a bar cart? This lovely piece came from Arteriors Home and can be moved as it is on casters. O2 Belltown - Model Room #1101, Seattle, WA, Belltown Design, Photography by Paula McHugh
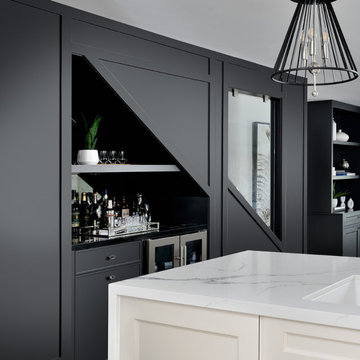
Custom built dry bar on stair wall with glass inset, black painted flat panel cabinet, black quartz countertop, shelving, mirrored backsplash, wine fridge, and detailed wall paneling, trim and moldings.
9