489 Foto di piccoli angoli bar con top grigio
Filtra anche per:
Budget
Ordina per:Popolari oggi
81 - 100 di 489 foto
1 di 3
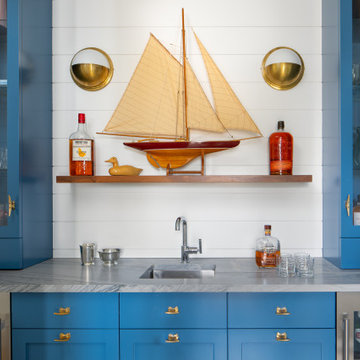
Idee per un piccolo angolo bar con lavandino con lavello sottopiano, ante con riquadro incassato, ante blu, top in marmo, paraspruzzi bianco, paraspruzzi in perlinato e top grigio
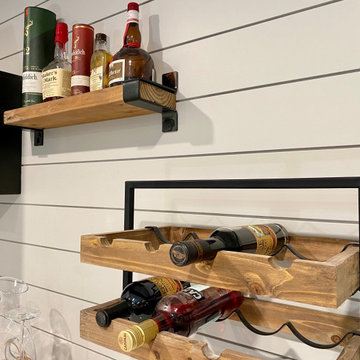
Ship lap wall behind bar with rustic shelving and black metal framing.
Idee per un piccolo angolo bar con lavandino industriale con lavello sottopiano, ante lisce, ante nere, top in quarzo composito, paraspruzzi grigio, paraspruzzi in perlinato e top grigio
Idee per un piccolo angolo bar con lavandino industriale con lavello sottopiano, ante lisce, ante nere, top in quarzo composito, paraspruzzi grigio, paraspruzzi in perlinato e top grigio
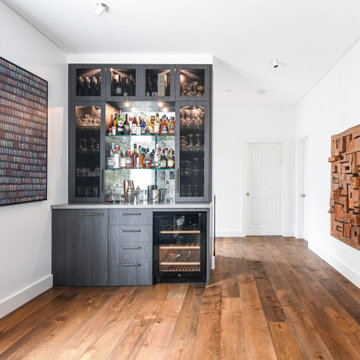
Idee per un piccolo angolo bar moderno con nessun lavello, ante lisce, ante in legno bruno, top in quarzo composito, paraspruzzi grigio, paraspruzzi a specchio e top grigio

Ispirazione per un piccolo angolo bar con lavandino country con ante in stile shaker, ante bianche, paraspruzzi verde, paraspruzzi con piastrelle a listelli, pavimento in legno massello medio, pavimento marrone e top grigio
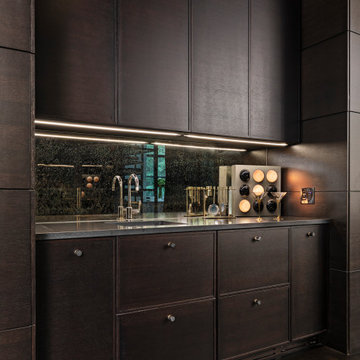
Immagine di un piccolo angolo bar con lavandino design con ante in legno bruno, paraspruzzi a specchio, parquet scuro, top grigio, lavello sottopiano, ante lisce e pavimento marrone

Foto di un piccolo angolo bar con lavandino tradizionale con lavello sottopiano, paraspruzzi grigio, parquet chiaro, ante in stile shaker, ante bianche, top in marmo, paraspruzzi con piastrelle di vetro e top grigio

Birchwood Construction had the pleasure of working with Jonathan Lee Architects to revitalize this beautiful waterfront cottage. Located in the historic Belvedere Club community, the home's exterior design pays homage to its original 1800s grand Southern style. To honor the iconic look of this era, Birchwood craftsmen cut and shaped custom rafter tails and an elegant, custom-made, screen door. The home is framed by a wraparound front porch providing incomparable Lake Charlevoix views.
The interior is embellished with unique flat matte-finished countertops in the kitchen. The raw look complements and contrasts with the high gloss grey tile backsplash. Custom wood paneling captures the cottage feel throughout the rest of the home. McCaffery Painting and Decorating provided the finishing touches by giving the remodeled rooms a fresh coat of paint.
Photo credit: Phoenix Photographic
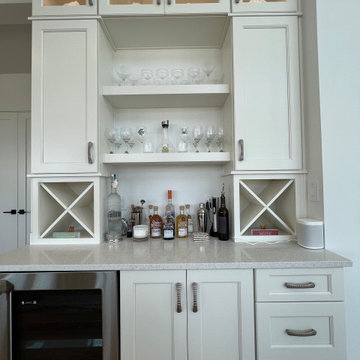
Dove white Fabuwood cabinets in the style Imperio. The wine bar has an undercounter wine fridge, wine cubes, floating shelves and upper wall cabinets with glass in the door and back lighting.
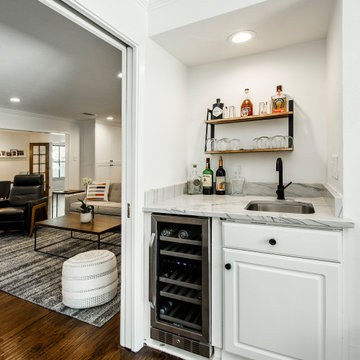
Our clients came to us after recently purchasing this 1967 home in the lovely Spring Creek neighborhood. They originally considered adding on to the master bedroom or possibly putting an addition above the garage. After all considerations, they decided to work within the existing sq. ft. of the home. They wanted to update their kitchen, they needed to add an office, as she works from home and they wanted consistent flooring throughout the front of the house. They had a small galley kitchen that you could enter from the front formal living/dining room or from the other end but it was completely closed off to the main living area, other than a small window. They really wanted to open it up but worried it might be too opened up. In addition to adding new ceiling height cabinets, they wanted to completely gut this outdated kitchen and start over with a cleaner, simpler looking kitchen. They had trouble envisioning what their space would look like opened up, so using our technology and being able to show them a rendering and being able to do a virtual walk-through, really helped them see their future.
We demoed the entire kitchen and all of the flooring throughout the kitchen, family room, living room and formal living room. We removed most of the wall that closed off the kitchen to the living room, with the exception of the half wall that became part of the new island. The doorway that used to go between the formal dining and kitchen was closed off, creating more kitchen wall space and allowing an office to be added at the back of the formal dining that could be closed off, when needed.
White Chandler cabinets were installed with beautiful Macaubus Giotto Quartzite countertops. Our clients chose to install a spice pull out and utensil caddy pull out on either side of the oven and a tray pull out for cookie sheets, as well. A wooden vent-hood was also built by Chandler, creating a nice contrast to the white cabinets. Matte black Stanton pulls and Elara knobs were installed coordinating with the Forge Industrial Pendant Island lights and the Doster Dome kitchen table pendant. A Kohler vault Smart Divide®top-/under-mount double-equal bowl kitchen sink was installed in the island with a Kohler Simplice kitchen faucet, also in matte black. Detailed posts were added to each corner on the back side of the island, giving it a more custom finished look. In the formal dining room, a 4-light Forge Industrial Island Light was installed, which coordinated with the two pendant lights above the island. Adjacent to the living room was an office/wet bar area, leading to the back porch. We replaced the existing wet bar with a new cabinet and countertop and faucet, matching the kitchen and installed a wine refrigerator, too. Hardwood floors were installed throughout the entire front of the house, tying it all together. Recessed lighting was installed throughout the dining room, living room and kitchen, really giving the space some much needed light. A fresh coat of paint to top it all off really brightened up the space and gave our clients exactly what they were wanting.
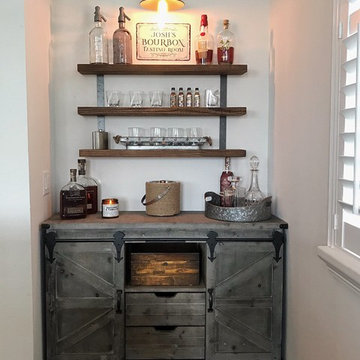
Idee per un piccolo carrello bar tradizionale con ante con finitura invecchiata, top in acciaio inossidabile, paraspruzzi bianco, pavimento in gres porcellanato, pavimento marrone e top grigio
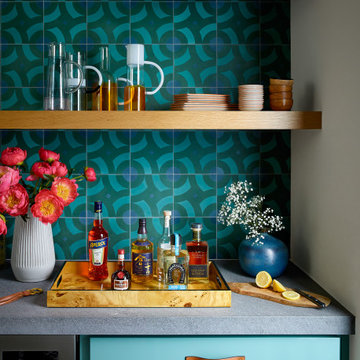
Foto di un piccolo angolo bar senza lavandino moderno con mensole sospese, ante blu, top in saponaria, paraspruzzi blu, paraspruzzi con piastrelle in ceramica e top grigio

The bar areas in the basement also serves as a small kitchen for when family and friends gather. A soft grey brown finish on the cabinets combines perfectly with brass hardware and accents. The drink fridge and microwave are functional for entertaining. The recycled glass tile is a show stopper!

Foto di un piccolo angolo bar con lavandino classico con lavello sottopiano, ante in stile shaker, ante nere, top in quarzo composito, paraspruzzi bianco, paraspruzzi con piastrelle in ceramica, pavimento in legno massello medio, pavimento marrone e top grigio

This small but practical bar packs a bold design punch. It's complete with wine refrigerator, icemaker, a liquor storage cabinet pullout and a bar sink. LED lighting provides shimmer to the glass cabinets and metallic backsplash tile, while a glass and gold chandelier adds drama. Quartz countertops provide ease in cleaning and peace of mind against wine stains. The arched entry ways lead to the kitchen and dining areas, while the opening to the hallway provides the perfect place to walk up and converse at the bar.
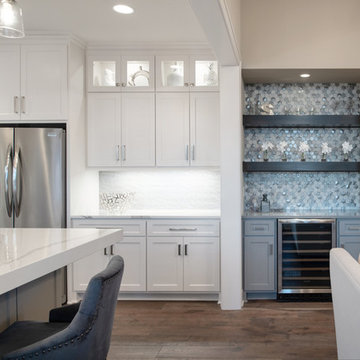
Immagine di un piccolo angolo bar con lavandino stile americano con nessun lavello, ante lisce, ante grigie, top in granito, paraspruzzi multicolore, paraspruzzi con piastrelle a mosaico, pavimento in legno massello medio, pavimento marrone e top grigio
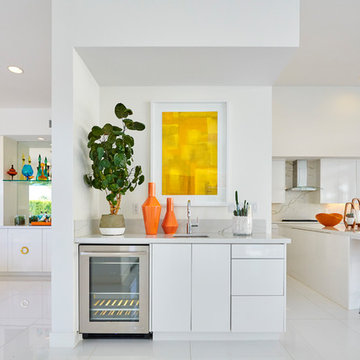
Residence 1 at Skye Palm Springs
Immagine di un piccolo angolo bar con lavandino moderno con ante lisce, ante bianche, top in marmo, top grigio, lavello sottopiano e pavimento bianco
Immagine di un piccolo angolo bar con lavandino moderno con ante lisce, ante bianche, top in marmo, top grigio, lavello sottopiano e pavimento bianco
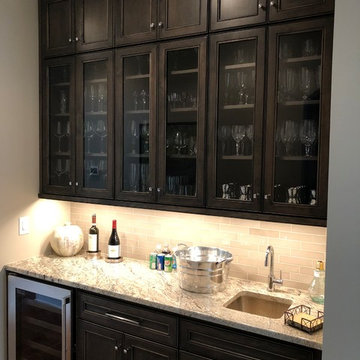
Esempio di un piccolo angolo bar con lavandino con lavello sottopiano, ante in stile shaker, ante marroni, top in granito, paraspruzzi beige, paraspruzzi con piastrelle di vetro, pavimento in legno massello medio e top grigio
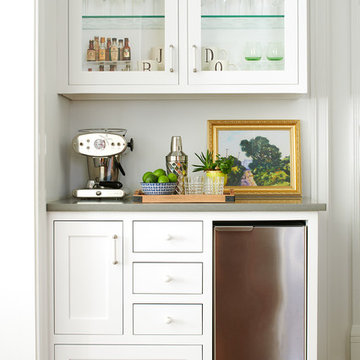
This is a custom beverage center, in an area that can be considered a hub between the kitchen, dining room, and family room.
Whether it’s in the family room, the office, or the butler’s pantry, every shelf is perfectly staged, down to the centimeter.
photo credit: Rebecca McAlpin
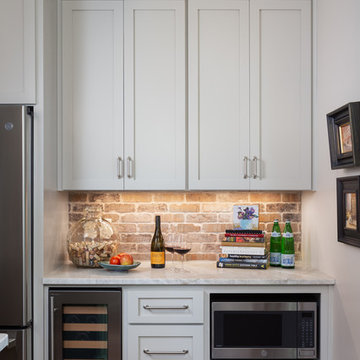
New home construction in Homewood Alabama photographed for Willow Homes, Willow Design Studio, and Triton Stone Group by Birmingham Alabama based architectural and interiors photographer Tommy Daspit. You can see more of his work at http://tommydaspit.com
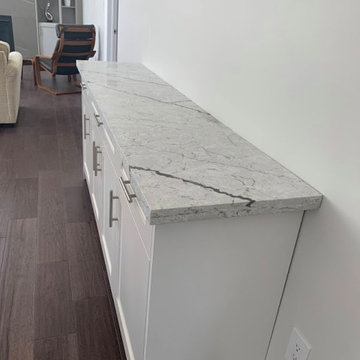
Immagine di un piccolo angolo bar senza lavandino con nessun lavello, ante in stile shaker, ante bianche, paraspruzzi grigio e top grigio
489 Foto di piccoli angoli bar con top grigio
5