90 Foto di piccoli angoli bar con pavimento multicolore
Filtra anche per:
Budget
Ordina per:Popolari oggi
61 - 80 di 90 foto
1 di 3
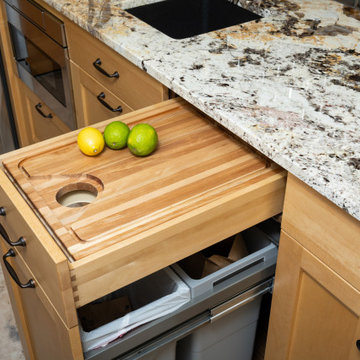
Custom Maple Decor cabinets with backlit Patagonia granite counters. Cool lighting features and Innovative storage solutions,
Idee per un piccolo angolo bar con lavandino tradizionale con lavello sottopiano, ante lisce, ante in legno chiaro, top in granito, paraspruzzi grigio, paraspruzzi con piastrelle di vetro, pavimento in vinile e pavimento multicolore
Idee per un piccolo angolo bar con lavandino tradizionale con lavello sottopiano, ante lisce, ante in legno chiaro, top in granito, paraspruzzi grigio, paraspruzzi con piastrelle di vetro, pavimento in vinile e pavimento multicolore
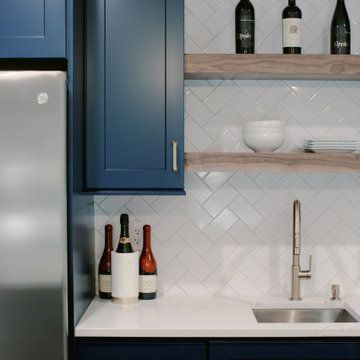
Idee per un piccolo angolo bar stile marinaro con ante in stile shaker, ante blu, top in quarzo composito, paraspruzzi bianco, paraspruzzi con piastrelle in ceramica, pavimento in laminato, pavimento multicolore e top bianco
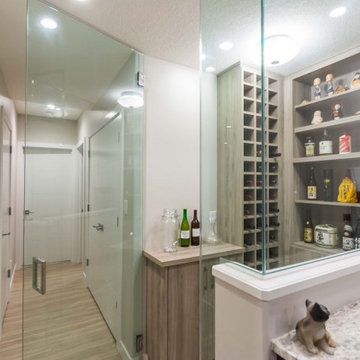
Idee per un piccolo angolo bar con lavandino minimalista con lavello sottopiano, ante lisce, ante grigie, top in granito, pavimento in vinile, pavimento multicolore e top multicolore
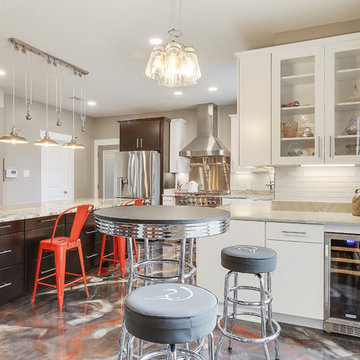
Esempio di un piccolo angolo bar con lavandino minimal con lavello sottopiano, ante di vetro, ante bianche, paraspruzzi bianco, paraspruzzi con piastrelle di vetro, pavimento in cemento e pavimento multicolore
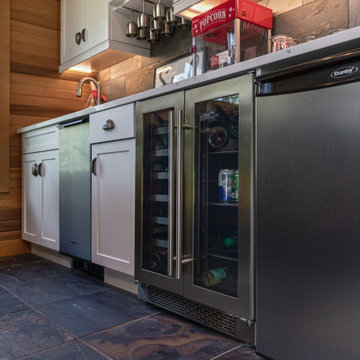
Our client was so happy with the full interior renovation we did for her a few years ago, that she asked us back to help expand her indoor and outdoor living space. In the back, we added a new hot tub room, a screened-in covered deck, and a balcony off her master bedroom. In the front we added another covered deck and a new covered car port on the side. The new hot tub room interior was finished with cedar wooden paneling inside and heated tile flooring. Along with the hot tub, a custom wet bar and a beautiful double-sided fireplace was added. The entire exterior was re-done with premium siding, custom planter boxes were added, as well as other outdoor millwork and landscaping enhancements. The end result is nothing short of incredible!
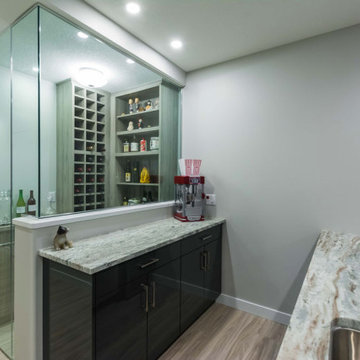
Immagine di un piccolo angolo bar con lavandino minimalista con lavello sottopiano, ante lisce, ante grigie, top in granito, pavimento in vinile, pavimento multicolore e top multicolore
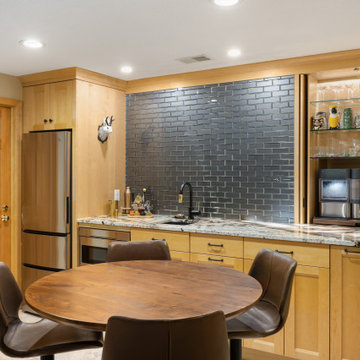
Custom Maple Decor cabinets with backlit Patagonia granite counters. Cool lighting features and Innovative storage solutions,
Immagine di un piccolo angolo bar con lavandino chic con lavello sottopiano, ante lisce, ante in legno chiaro, top in granito, paraspruzzi grigio, paraspruzzi con piastrelle di vetro, pavimento in vinile e pavimento multicolore
Immagine di un piccolo angolo bar con lavandino chic con lavello sottopiano, ante lisce, ante in legno chiaro, top in granito, paraspruzzi grigio, paraspruzzi con piastrelle di vetro, pavimento in vinile e pavimento multicolore
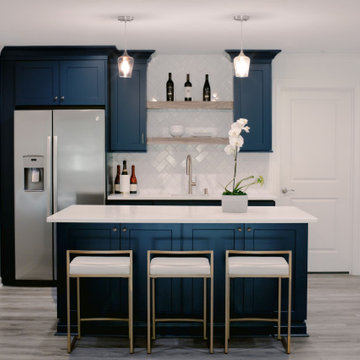
Immagine di un piccolo angolo bar stile marino con ante in stile shaker, ante blu, top in quarzo composito, paraspruzzi bianco, paraspruzzi con piastrelle in ceramica, pavimento in laminato, pavimento multicolore e top bianco
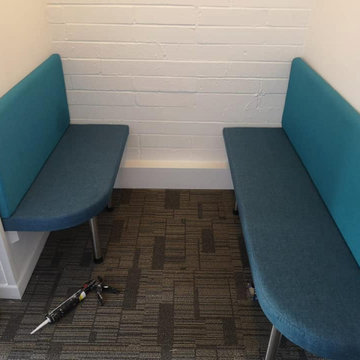
After;
The bespoke sofas were made to measure. The booth is almost complete here minus the centrepiece, the wooden breakfast/lunch table.
Ispirazione per un piccolo bancone bar rustico con top in legno, moquette, pavimento multicolore e top marrone
Ispirazione per un piccolo bancone bar rustico con top in legno, moquette, pavimento multicolore e top marrone
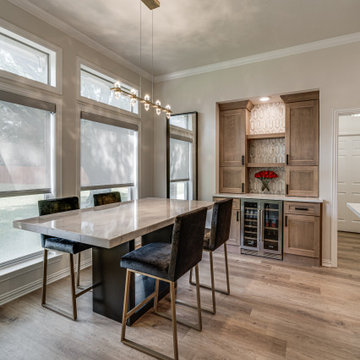
Ispirazione per un piccolo angolo bar con lavandino con ante in stile shaker, ante in legno chiaro, top in quarzite, paraspruzzi multicolore, paraspruzzi con piastrelle in ceramica, pavimento in vinile, pavimento multicolore e top bianco
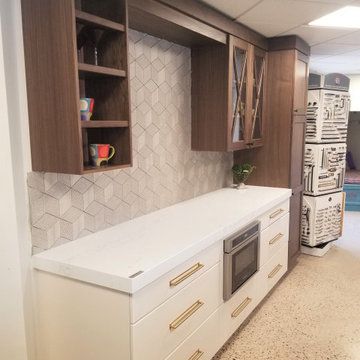
Superior frameless cabinetry in walnut Spice and Meringue paint. This display features open and finished cabinetry on the wall cabinets tied into a tall pantry with roll-outs. The base cabinets are all full-extension drawers in a slab paint finish.
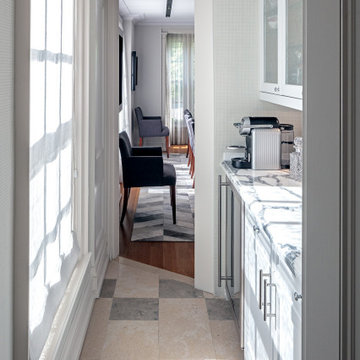
Foto di un piccolo angolo bar con lavandino classico con lavello sottopiano, ante di vetro, ante bianche, top in marmo, paraspruzzi bianco, paraspruzzi in marmo, pavimento in gres porcellanato, pavimento multicolore e top bianco
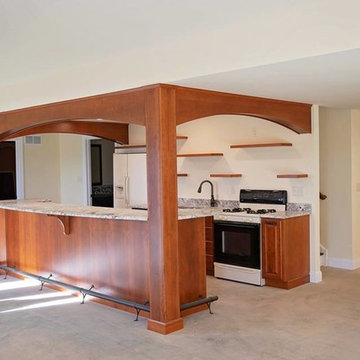
Basement Bar includes:
Maple Structure w/ Honey Stain
Granite Counter Top
Foto di un piccolo bancone bar con ante marroni, top in granito, paraspruzzi multicolore, top multicolore, lavello sottopiano, pavimento in laminato e pavimento multicolore
Foto di un piccolo bancone bar con ante marroni, top in granito, paraspruzzi multicolore, top multicolore, lavello sottopiano, pavimento in laminato e pavimento multicolore

Poulin Design Center
Ispirazione per un piccolo angolo bar con lavandino chic con lavello sottopiano, ante in stile shaker, ante in legno scuro, top in quarzo composito, paraspruzzi marrone, paraspruzzi con piastrelle in ceramica, pavimento in gres porcellanato, pavimento multicolore e top beige
Ispirazione per un piccolo angolo bar con lavandino chic con lavello sottopiano, ante in stile shaker, ante in legno scuro, top in quarzo composito, paraspruzzi marrone, paraspruzzi con piastrelle in ceramica, pavimento in gres porcellanato, pavimento multicolore e top beige
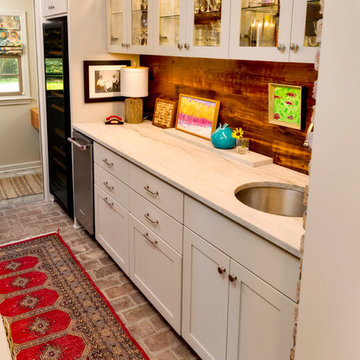
Immagine di un piccolo angolo bar con lavandino chic con lavello sottopiano, ante di vetro, ante bianche, paraspruzzi marrone, paraspruzzi in legno, pavimento in mattoni, pavimento multicolore e top multicolore
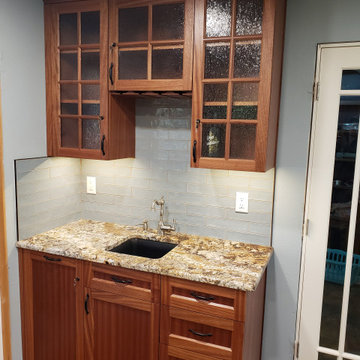
Bar off side of kitchen
Esempio di un piccolo angolo bar con lavandino american style con lavello sottopiano, ante in stile shaker, ante in legno scuro, top in granito, paraspruzzi blu, paraspruzzi con piastrelle in ceramica, pavimento in vinile, pavimento multicolore e top marrone
Esempio di un piccolo angolo bar con lavandino american style con lavello sottopiano, ante in stile shaker, ante in legno scuro, top in granito, paraspruzzi blu, paraspruzzi con piastrelle in ceramica, pavimento in vinile, pavimento multicolore e top marrone
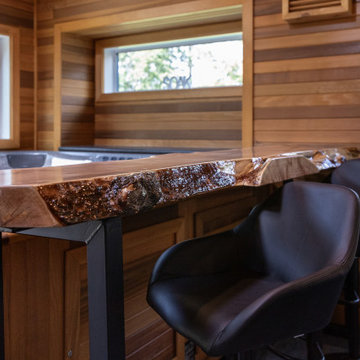
Our client was so happy with the full interior renovation we did for her a few years ago, that she asked us back to help expand her indoor and outdoor living space. In the back, we added a new hot tub room, a screened-in covered deck, and a balcony off her master bedroom. In the front we added another covered deck and a new covered car port on the side. The new hot tub room interior was finished with cedar wooden paneling inside and heated tile flooring. Along with the hot tub, a custom wet bar and a beautiful double-sided fireplace was added. The entire exterior was re-done with premium siding, custom planter boxes were added, as well as other outdoor millwork and landscaping enhancements. The end result is nothing short of incredible!
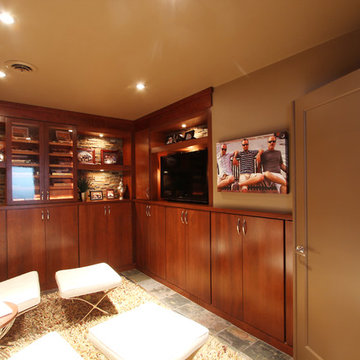
This guest bedroom transform into a family room and a murphy bed is lowered with guests need a place to sleep. Built in cherry cabinets and cherry paneling is around the entire room. The glass cabinet houses a humidor for cigar storage. Two floating shelves offer a spot for display and stacked stone is behind them to add texture. A TV was built in to the cabinets so it is the ultimate relaxing zone.
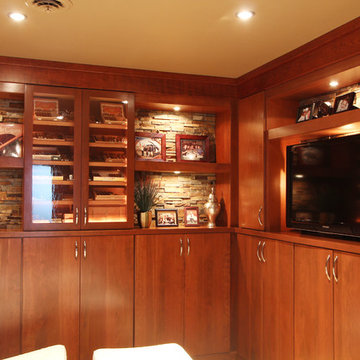
This guest bedroom transform into a family room and a murphy bed is lowered with guests need a place to sleep. Built in cherry cabinets and cherry paneling is around the entire room. The glass cabinet houses a humidor for cigar storage. Two floating shelves offer a spot for display and stacked stone is behind them to add texture. A TV was built in to the cabinets so it is the ultimate relaxing zone. A murphy bed folds down when an extra bed is needed.
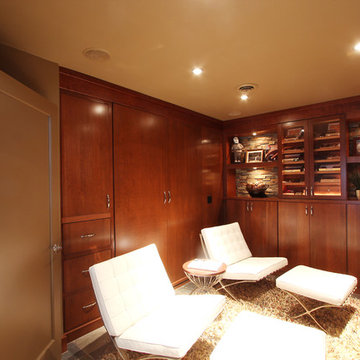
This guest bedroom transform into a family room and a murphy bed is lowered with guests need a place to sleep. Built in cherry cabinets and cherry paneling is around the entire room. The glass cabinet houses a humidor for cigar storage. Two floating shelves offer a spot for display and stacked stone is behind them to add texture.
90 Foto di piccoli angoli bar con pavimento multicolore
4