737 Foto di piccoli angoli bar con paraspruzzi grigio
Filtra anche per:
Budget
Ordina per:Popolari oggi
101 - 120 di 737 foto
1 di 3
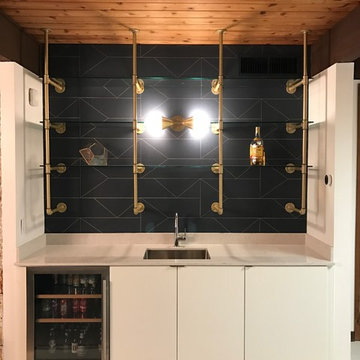
After Photo: Bar
Idee per un piccolo angolo bar con lavandino moderno con lavello sottopiano, ante lisce, ante bianche, top in quarzo composito, paraspruzzi grigio, pavimento in gres porcellanato e pavimento grigio
Idee per un piccolo angolo bar con lavandino moderno con lavello sottopiano, ante lisce, ante bianche, top in quarzo composito, paraspruzzi grigio, pavimento in gres porcellanato e pavimento grigio
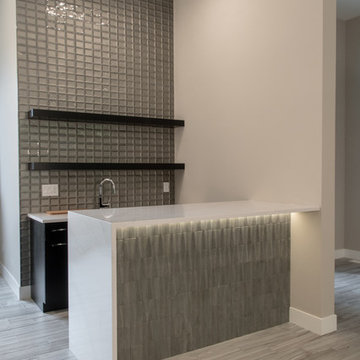
Foto di un piccolo angolo bar con lavandino minimal con lavello sottopiano, ante lisce, ante in legno bruno, top in quarzo composito, paraspruzzi grigio, paraspruzzi con piastrelle di vetro, parquet chiaro, pavimento grigio e top bianco
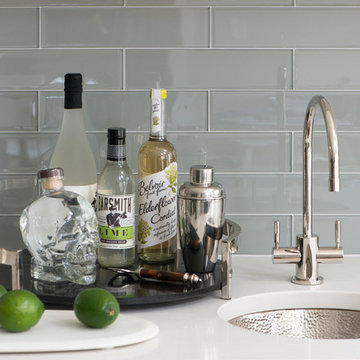
Jane Beiles
Esempio di un piccolo angolo bar con lavandino classico con lavello sottopiano, ante di vetro, ante bianche, top in quarzo composito, paraspruzzi grigio, paraspruzzi con piastrelle di vetro, pavimento in gres porcellanato, pavimento beige e top bianco
Esempio di un piccolo angolo bar con lavandino classico con lavello sottopiano, ante di vetro, ante bianche, top in quarzo composito, paraspruzzi grigio, paraspruzzi con piastrelle di vetro, pavimento in gres porcellanato, pavimento beige e top bianco
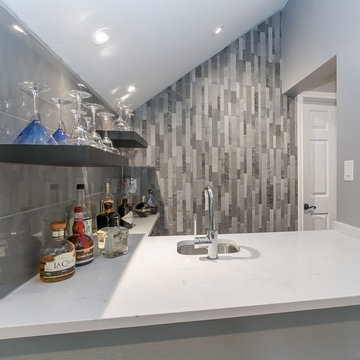
Immagine di un piccolo angolo bar con lavandino design con lavello sottopiano, top in quarzo composito, paraspruzzi grigio, paraspruzzi con piastrelle in pietra e top bianco

Taking good care of this home and taking time to customize it to their family, the owners have completed four remodel projects with Castle.
The 2nd floor addition was completed in 2006, which expanded the home in back, where there was previously only a 1st floor porch. Now, after this remodel, the sunroom is open to the rest of the home and can be used in all four seasons.
On the 2nd floor, the home’s footprint greatly expanded from a tight attic space into 4 bedrooms and 1 bathroom.
The kitchen remodel, which took place in 2013, reworked the floorplan in small, but dramatic ways.
The doorway between the kitchen and front entry was widened and moved to allow for better flow, more countertop space, and a continuous wall for appliances to be more accessible. A more functional kitchen now offers ample workspace and cabinet storage, along with a built-in breakfast nook countertop.
All new stainless steel LG and Bosch appliances were ordered from Warners’ Stellian.
Another remodel in 2016 converted a closet into a wet bar allows for better hosting in the dining room.
In 2018, after this family had already added a 2nd story addition, remodeled their kitchen, and converted the dining room closet into a wet bar, they decided it was time to remodel their basement.
Finishing a portion of the basement to make a living room and giving the home an additional bathroom allows for the family and guests to have more personal space. With every project, solid oak woodwork has been installed, classic countertops and traditional tile selected, and glass knobs used.
Where the finished basement area meets the utility room, Castle designed a barn door, so the cat will never be locked out of its litter box.
The 3/4 bathroom is spacious and bright. The new shower floor features a unique pebble mosaic tile from Ceramic Tileworks. Bathroom sconces from Creative Lighting add a contemporary touch.
Overall, this home is suited not only to the home’s original character; it is also suited to house the owners’ family for a lifetime.
This home will be featured on the 2019 Castle Home Tour, September 28 – 29th. Showcased projects include their kitchen, wet bar, and basement. Not on tour is a second-floor addition including a master suite.
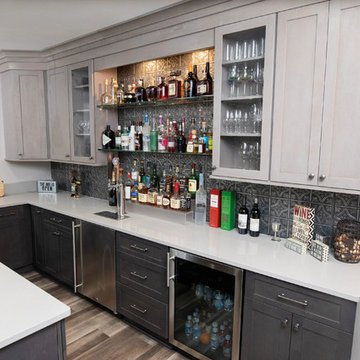
Foto di un piccolo bancone bar industriale con lavello sottopiano, ante in stile shaker, ante in legno scuro, top in quarzo composito, paraspruzzi grigio, paraspruzzi con piastrelle di metallo, pavimento in vinile, pavimento marrone e top grigio

Esempio di un piccolo angolo bar senza lavandino contemporaneo con nessun lavello, ante lisce, ante grigie, top in marmo, paraspruzzi grigio, paraspruzzi con piastrelle in ceramica, parquet chiaro e top bianco
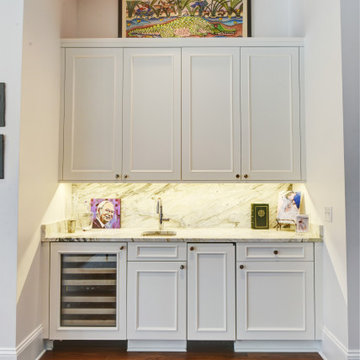
The owners of this Old Metairie home love to spend time in the kitchen preparing meals and entertaining family and friends. Cabinets by Design outfitted the kitchen with custom French Blue cabinets that provide ample storage and complement the interiors. Off the kitchen, a butler’s pantry with matching cabinetry provides additional storage while a family room wet bar includes a wine cooler and ice machine.
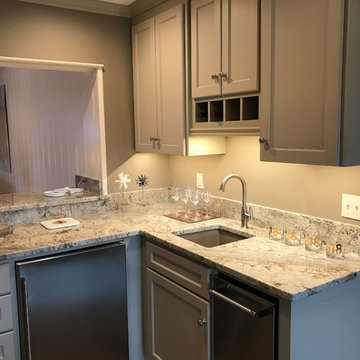
Gary Posselt
Bar with undercount Blanco Sink, Brizo bar faucet, Danby under counter refrigerator, KitchenAid 15" Ice Maker, carbon water filters.
Foto di un piccolo angolo bar con lavandino classico con lavello sottopiano, ante in stile shaker, ante grigie, top in granito, paraspruzzi grigio, parquet chiaro e pavimento grigio
Foto di un piccolo angolo bar con lavandino classico con lavello sottopiano, ante in stile shaker, ante grigie, top in granito, paraspruzzi grigio, parquet chiaro e pavimento grigio
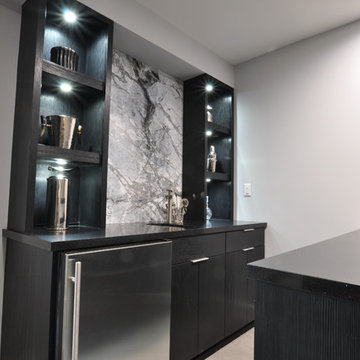
Custom Wet Bar in Beverly hills CA.
The bar is constructed of Metro Collection Palissandro Blue panels. Custom shelving with led puck lighting. Stainless steel drawer boxes by, and soft close hinges by Blum. 3" tab pulls
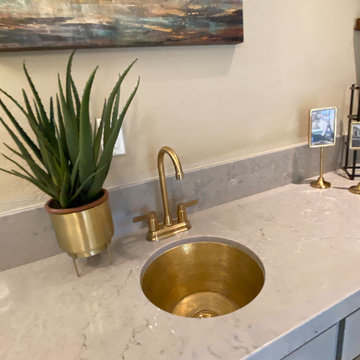
A brass sink and fixtures add interest and warmth to an otherwise cool color scheme.
Esempio di un piccolo angolo bar con lavandino minimalista con lavello sottopiano, ante con riquadro incassato, ante grigie, top in quarzo composito, paraspruzzi grigio, paraspruzzi in quarzo composito, pavimento in gres porcellanato, pavimento marrone e top grigio
Esempio di un piccolo angolo bar con lavandino minimalista con lavello sottopiano, ante con riquadro incassato, ante grigie, top in quarzo composito, paraspruzzi grigio, paraspruzzi in quarzo composito, pavimento in gres porcellanato, pavimento marrone e top grigio
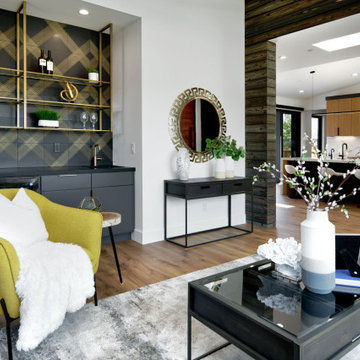
Tucked into a corner of the living room is a glamourous black, grey and gold home bar with two wine refrigerators and an undermount bar sink.
Idee per un piccolo angolo bar con lavandino minimal con ante lisce, ante grigie, top in quarzo composito, paraspruzzi grigio e top nero
Idee per un piccolo angolo bar con lavandino minimal con ante lisce, ante grigie, top in quarzo composito, paraspruzzi grigio e top nero
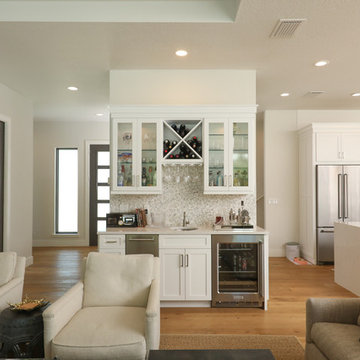
Centrally located wet bar with glass front cabinets.
Foto di un piccolo angolo bar con lavandino stile marinaro con lavello sottopiano, ante in stile shaker, ante bianche, top in quarzite, paraspruzzi grigio, paraspruzzi con piastrelle a mosaico, parquet chiaro e top bianco
Foto di un piccolo angolo bar con lavandino stile marinaro con lavello sottopiano, ante in stile shaker, ante bianche, top in quarzite, paraspruzzi grigio, paraspruzzi con piastrelle a mosaico, parquet chiaro e top bianco
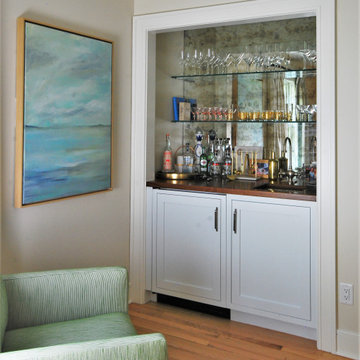
Foto di un piccolo angolo bar con lavandino chic con lavello sottopiano, ante in stile shaker, ante bianche, top in legno, paraspruzzi grigio, paraspruzzi a specchio, pavimento in legno massello medio, pavimento marrone e top marrone
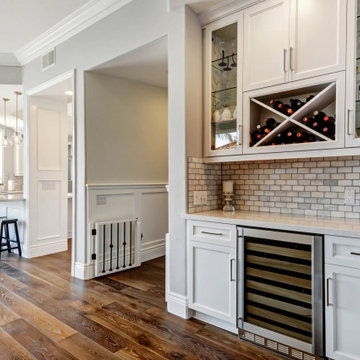
Esempio di un piccolo angolo bar con lavandino classico con ante con riquadro incassato, ante bianche, top in quarzo composito, paraspruzzi grigio, paraspruzzi in marmo, pavimento in legno massello medio, pavimento marrone e top bianco
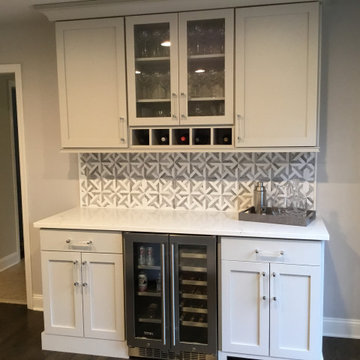
Modern Living Room Bar
Just the Right Piece
Warren, NJ 07059
Immagine di un piccolo angolo bar senza lavandino minimal con ante a filo, ante grigie, top in quarzo composito, paraspruzzi grigio, paraspruzzi con piastrelle in ceramica, parquet scuro, pavimento marrone e top bianco
Immagine di un piccolo angolo bar senza lavandino minimal con ante a filo, ante grigie, top in quarzo composito, paraspruzzi grigio, paraspruzzi con piastrelle in ceramica, parquet scuro, pavimento marrone e top bianco
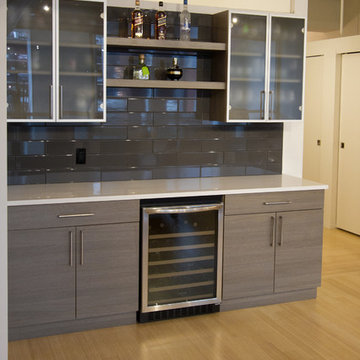
Where contemporary and industrial marry into the perfect downtown loft. This remodel, done by Grand Homes & Renovations, features a wet bar, all new flooring without, floating vanity in the bathroom, open concept living room and kitchen, beautiful flat panel cabinets, and a large kitchen island.
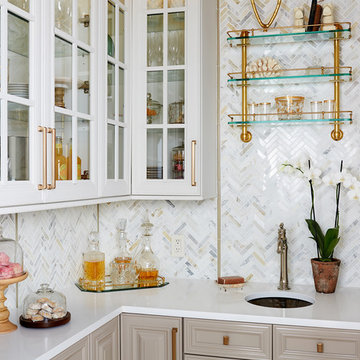
Design Team: Allie Mann, Alexandria Hubbard, Hope Hassell, Elena Eskandari
Photography by: Stacy Zarin Goldberg
Esempio di un piccolo angolo bar tradizionale con paraspruzzi grigio
Esempio di un piccolo angolo bar tradizionale con paraspruzzi grigio
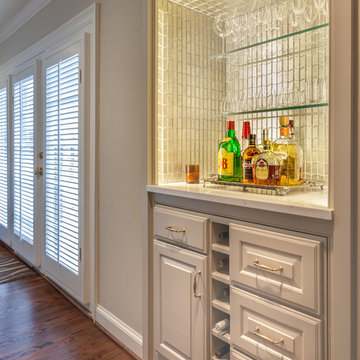
LAIR Architectural + Interior Photography
Immagine di un piccolo angolo bar tradizionale con nessun lavello, ante con bugna sagomata, ante bianche, top in quarzite, paraspruzzi grigio, paraspruzzi con piastrelle di metallo e pavimento in legno massello medio
Immagine di un piccolo angolo bar tradizionale con nessun lavello, ante con bugna sagomata, ante bianche, top in quarzite, paraspruzzi grigio, paraspruzzi con piastrelle di metallo e pavimento in legno massello medio

A rustic approach to the shaker style, the exterior of the Dandridge home combines cedar shakes, logs, stonework, and metal roofing. This beautifully proportioned design is simultaneously inviting and rich in appearance.
The main level of the home flows naturally from the foyer through to the open living room. Surrounded by windows, the spacious combined kitchen and dining area provides easy access to a wrap-around deck. The master bedroom suite is also located on the main level, offering a luxurious bathroom and walk-in closet, as well as a private den and deck.
The upper level features two full bed and bath suites, a loft area, and a bunkroom, giving homeowners ample space for kids and guests. An additional guest suite is located on the lower level. This, along with an exercise room, dual kitchenettes, billiards, and a family entertainment center, all walk out to more outdoor living space and the home’s backyard.
Photographer: William Hebert
737 Foto di piccoli angoli bar con paraspruzzi grigio
6