400 Foto di piccole taverne seminterrate
Filtra anche per:
Budget
Ordina per:Popolari oggi
61 - 80 di 400 foto
1 di 3
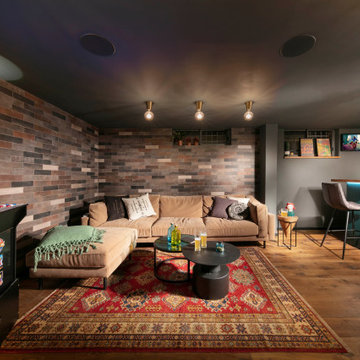
Lounge area & Game room
Ispirazione per una piccola taverna industriale seminterrata con sala giochi, pareti grigie, pavimento in legno massello medio, pavimento marrone e pareti in mattoni
Ispirazione per una piccola taverna industriale seminterrata con sala giochi, pareti grigie, pavimento in legno massello medio, pavimento marrone e pareti in mattoni
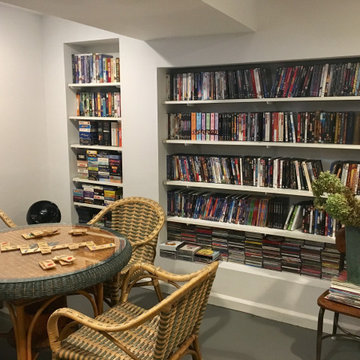
Imagine your home, totally organized! Find videos, DVDs, easily within reach and in alphabetical order in this Media/Game Room.
Foto di una piccola taverna boho chic seminterrata con home theatre, pareti bianche, pavimento in cemento, pavimento grigio e travi a vista
Foto di una piccola taverna boho chic seminterrata con home theatre, pareti bianche, pavimento in cemento, pavimento grigio e travi a vista
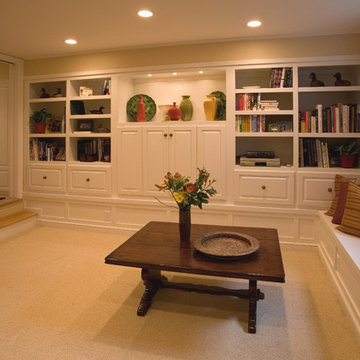
Basement play area
Idee per una piccola taverna chic seminterrata con pareti beige, moquette e nessun camino
Idee per una piccola taverna chic seminterrata con pareti beige, moquette e nessun camino
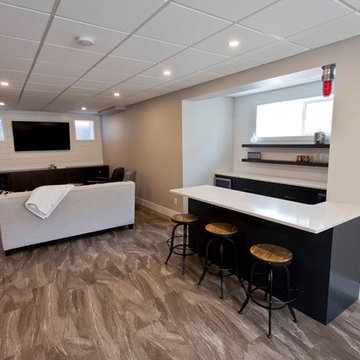
Foto di una piccola taverna contemporanea seminterrata con pareti grigie, pavimento in gres porcellanato, nessun camino e pavimento marrone
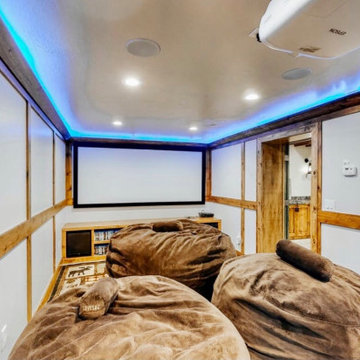
Ispirazione per una piccola taverna rustica seminterrata con home theatre, pareti bianche, moquette, pavimento marrone e pannellatura
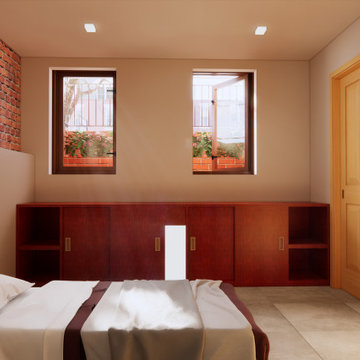
Custom design basement conversion.
Original height of 6'-0" basement was dug down to 8"-0 height.
Exposed brick and stone wall
Insulated slab with radiant heat
Full size bathroom
Additional storage closet
Laundry room
Mechanical room
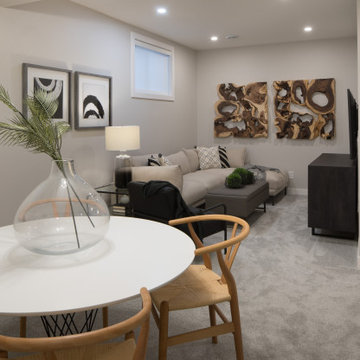
Immagine di una piccola taverna moderna seminterrata con pareti beige, moquette e pavimento grigio
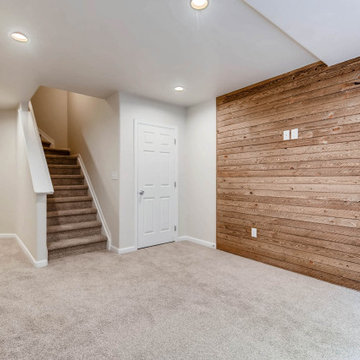
Small basement finish with rustic wood wall.
Esempio di una piccola taverna rustica seminterrata con pareti bianche, moquette e pavimento beige
Esempio di una piccola taverna rustica seminterrata con pareti bianche, moquette e pavimento beige
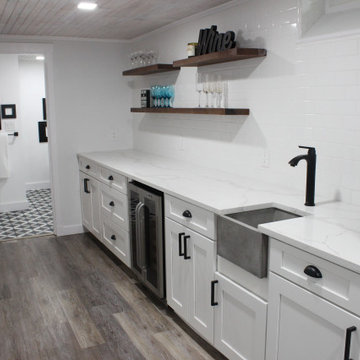
Who wouldn't love their very own wet bar complete with farmhouse sink, open shelving, and Quartz counters? Well, these lucky homeowners got just that along with a wine cellar designed specifically for wine storage and sipping. Not only that but the dingy Oregon basement bathroom was completely revamped as well using a black and white color palette. The clients wanted the wet bar to be as light and bright as possible. This was achieved by keeping everything clean and white. The ceiling adds an element of interest with the white washed wood. The completed project is really stunning.
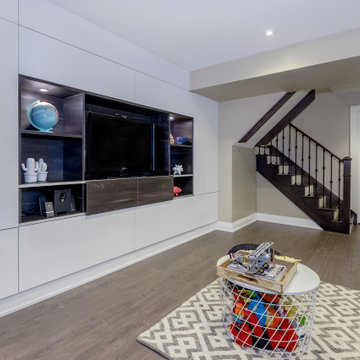
We built a multi-function wall-to-wall TV/entertainment and home office unit along a long wall in a basement. Our clients had 2 small children and already spent a lot of time in their basement, but needed a modern design solution to house their TV, video games, provide more storage, have a home office workspace, and conceal a protruding foundation wall.
We designed a TV niche and open shelving for video game consoles and games, open shelving for displaying decor, overhead and side storage, sliding shelving doors, desk and side storage, open shelving, electrical panel hidden access, power and USB ports, and wall panels to create a flush cabinetry appearance.
These custom cabinets were designed by O.NIX Kitchens & Living and manufactured in Italy by Biefbi Cucine in high gloss laminate and dark brown wood laminate.
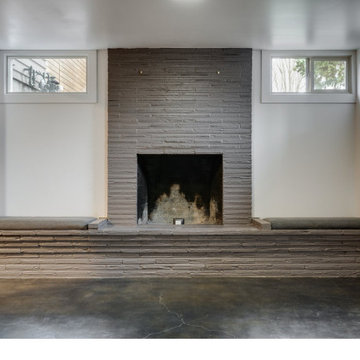
Freshly painted fireplace brick.
Idee per una piccola taverna american style seminterrata con pareti grigie, pavimento in cemento, camino classico, cornice del camino in mattoni e pavimento grigio
Idee per una piccola taverna american style seminterrata con pareti grigie, pavimento in cemento, camino classico, cornice del camino in mattoni e pavimento grigio
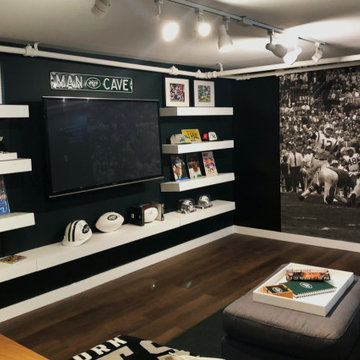
As seen on CBS's Jet Life, designed by Kenia Lama Marta Deptula, and Ashley Berdan, the designers teamed up with the NY Jets to design a fancave makeover for one lucky fan!

Studio apartment in Capitol Hill's neighborhood of Washington DC.
Foto di una piccola taverna minimal seminterrata con pareti grigie, pavimento in cemento, nessun camino, cornice del camino in intonaco e pavimento grigio
Foto di una piccola taverna minimal seminterrata con pareti grigie, pavimento in cemento, nessun camino, cornice del camino in intonaco e pavimento grigio

Foto di una piccola taverna contemporanea seminterrata con pareti verdi, moquette, camino classico, cornice del camino in mattoni e pavimento grigio
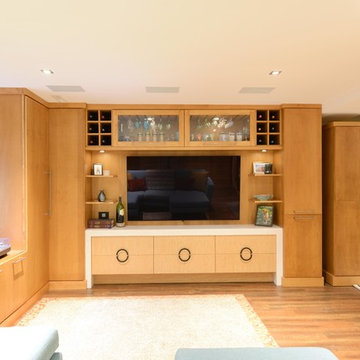
Robb Siverson Photography
Immagine di una piccola taverna moderna seminterrata con pareti beige, pavimento in legno massello medio, camino classico, cornice del camino in pietra e pavimento beige
Immagine di una piccola taverna moderna seminterrata con pareti beige, pavimento in legno massello medio, camino classico, cornice del camino in pietra e pavimento beige

Esempio di una piccola taverna tradizionale seminterrata con pareti blu e pavimento in laminato
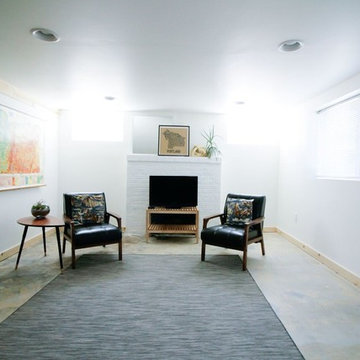
The roomy living area extends to a fireplace wall and has plenty of daylight from the egress window and foundation windows. Photo -
Ispirazione per una piccola taverna design seminterrata con pareti bianche, pavimento in cemento, camino classico, cornice del camino in mattoni e pavimento grigio
Ispirazione per una piccola taverna design seminterrata con pareti bianche, pavimento in cemento, camino classico, cornice del camino in mattoni e pavimento grigio
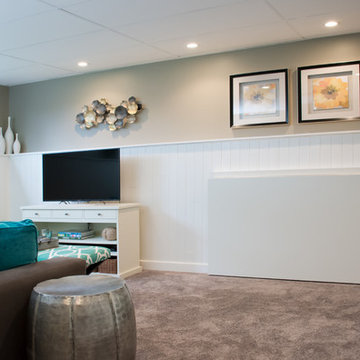
Basement renovation: This is a multi-pupose room having a home office, TV area, craft/wrapping station, and storage. This view shows the craft table that is hung on the wall in the lowered position to keep the space open.
The pine paneling was painted a creamy white to keep the space bright and current looking.
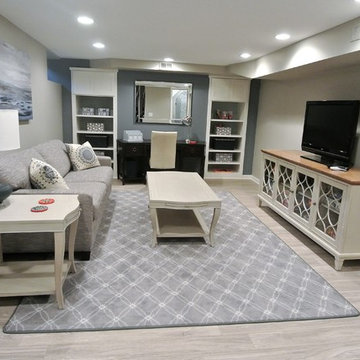
When we started this project there were 3 lights, red carpet, and fake panel doors where the built-in bookcases are now. This home is an old historic home so it was important to update the space for their kids and guests to come and stay as well as try to make the space appear bigger then it actually was. I went with whitewashed flooring, beautiful tables that were distressed with a white & grey finish. Kept the colors neutral but added a pop of blue. We built the bookshelves so that they could have storage for games and art, the sofa also serves as a sleeper. The desk with mirror above help reflect the light and also allow them to work down there. Client was so thrilled!!
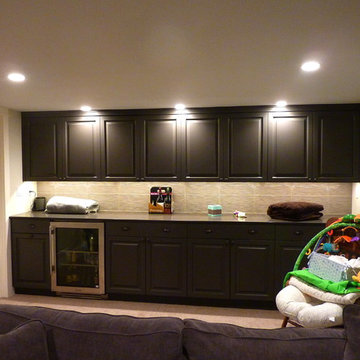
Nathanael Washam
Ispirazione per una piccola taverna design seminterrata con pareti bianche, moquette e nessun camino
Ispirazione per una piccola taverna design seminterrata con pareti bianche, moquette e nessun camino
400 Foto di piccole taverne seminterrate
4