13.474 Foto di piccole taverne di medie dimensioni
Filtra anche per:
Budget
Ordina per:Popolari oggi
101 - 120 di 13.474 foto
1 di 3
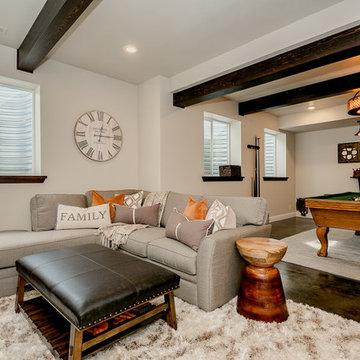
This family wanted a "hang out" space for their teenagers. We included faux beams, concrete stained flooring and claw-foot pool table to give this space a rustic charm. We finished it off with a cozy shag rug, contemporary decor and warm gray walls to include a little contemporary touch.

Wet Bar designed by Allison Brandt.
Showplace Wood Products - Oak with Charcoal finish sanded through with Natural undertone. Covington door style.
https://www.houzz.com/pro/showplacefinecabinetry/showplace-wood-products
Formica countertops in Perlato Granite. Applied crescent edge profile.
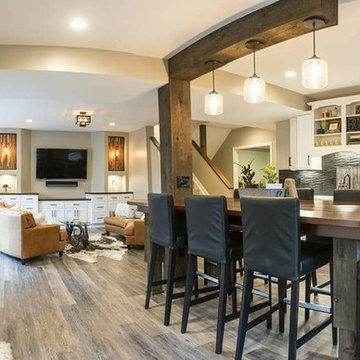
Immagine di una taverna rustica seminterrata di medie dimensioni con pareti beige, pavimento in legno massello medio, nessun camino e pavimento grigio
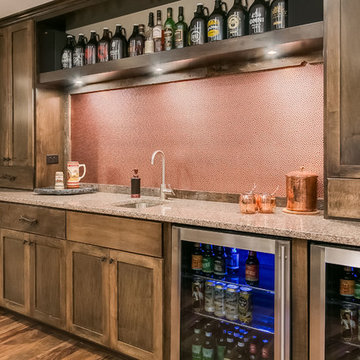
©Finished Basement Company
Idee per una taverna stile rurale di medie dimensioni con sbocco, pareti beige, pavimento in legno massello medio, camino bifacciale, cornice del camino in pietra e pavimento marrone
Idee per una taverna stile rurale di medie dimensioni con sbocco, pareti beige, pavimento in legno massello medio, camino bifacciale, cornice del camino in pietra e pavimento marrone
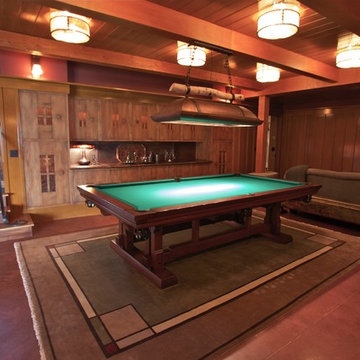
Idee per una taverna stile rurale interrata di medie dimensioni con pareti marroni, pavimento in cemento e nessun camino
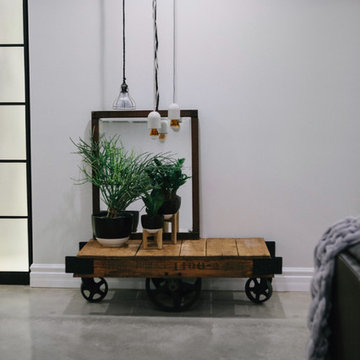
The clients for this basement polishing project were looking for a multipurpose space for their whole family to use – and polished concrete floors just happened to fit each purpose they were looking to fulfill. When you walk down the stairs to the basement, the space has a unique vibe to it; the room is completely open concept, yet there are creatively defined areas for each use. The children will enjoy this newly renovated space for arts & crafts, playing house in their built-in room under the stairs, or even rollerblading year-round. The adults can relax in their cozy and inviting living area, or workout in the modern gym section of the basement. We were impressed by the diverse uses for this finished space.
Our initial conversation with the clients about the design of their basement included finding out the ways in which they would be using the space. A matte, 200-grit finish was the polishing level that was decided upon, and the clients opted to keep the concrete its natural color. Aggregate exposure was chosen to be cream exposure. These finish details would prove to be a subtle and neutral backdrop to the rest of the modern/industrial design elements of the space while performing as an extremely durable and low-maintenance flooring solution that the whole family will enjoy for years to come.
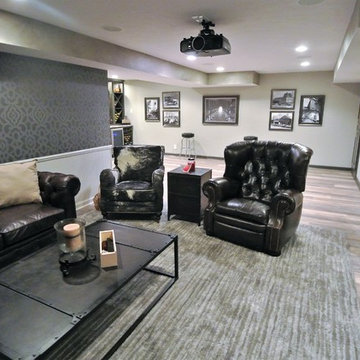
We purchased most the furniture from restoration hardware and Arhaus. The rug is a grey silk. The back walls were painted in light grey and the woodwork was painted dark. Rustic hardwood was laid in the entire basement to open up the space!

Basement design and build out by Ed Saloga Design Build. Landmark Photography
Foto di una taverna industriale seminterrata di medie dimensioni con pareti grigie, camino classico, cornice del camino in pietra, pavimento in gres porcellanato e pavimento marrone
Foto di una taverna industriale seminterrata di medie dimensioni con pareti grigie, camino classico, cornice del camino in pietra, pavimento in gres porcellanato e pavimento marrone
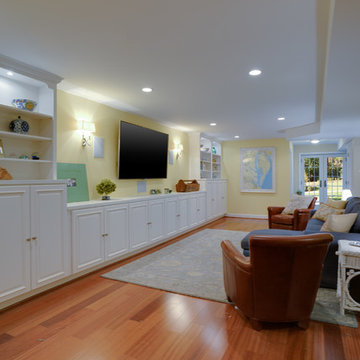
Jason Flakes
Foto di una taverna minimal di medie dimensioni con pareti gialle e parquet chiaro
Foto di una taverna minimal di medie dimensioni con pareti gialle e parquet chiaro
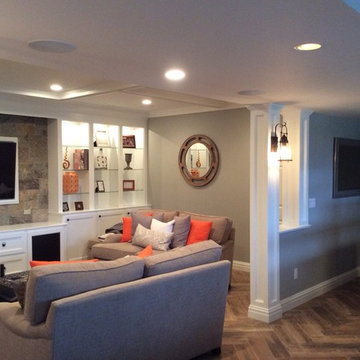
Complete finish basement
Esempio di una taverna design di medie dimensioni con pareti marroni, pavimento in legno massello medio, nessun camino e pavimento marrone
Esempio di una taverna design di medie dimensioni con pareti marroni, pavimento in legno massello medio, nessun camino e pavimento marrone
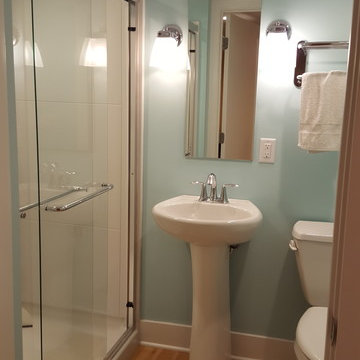
3/4 bath with Sterling Accord shower, Gerber pedestal/toilet, and Moen Eva faucet in polished chrome.
Custom mirror helps visually elevate the small space.
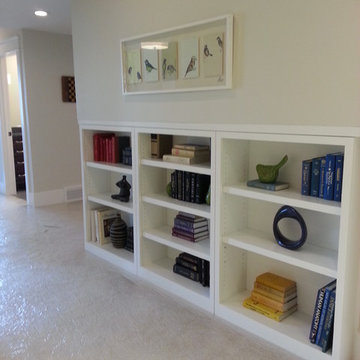
Ispirazione per una taverna tradizionale interrata di medie dimensioni con pareti beige, moquette e nessun camino
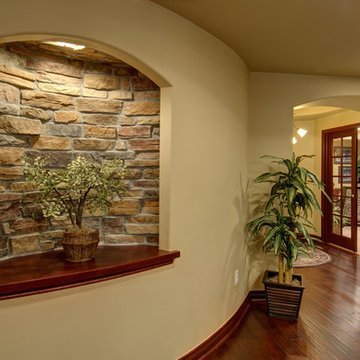
©Finished Basement Company
Arched vase niche and doorway.
Foto di una piccola taverna classica seminterrata con pareti beige, parquet scuro, nessun camino e pavimento marrone
Foto di una piccola taverna classica seminterrata con pareti beige, parquet scuro, nessun camino e pavimento marrone
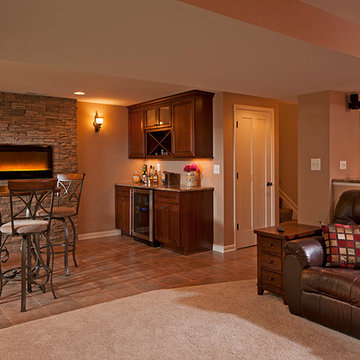
Photography by Mark Wieland
Foto di una taverna classica di medie dimensioni con pareti beige, pavimento con piastrelle in ceramica, camino classico e cornice del camino in pietra
Foto di una taverna classica di medie dimensioni con pareti beige, pavimento con piastrelle in ceramica, camino classico e cornice del camino in pietra
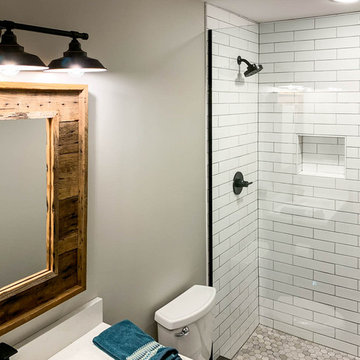
Immagine di una taverna country di medie dimensioni con sbocco, pareti beige, pavimento con piastrelle in ceramica e pavimento marrone

This 4,500 sq ft basement in Long Island is high on luxe, style, and fun. It has a full gym, golf simulator, arcade room, home theater, bar, full bath, storage, and an entry mud area. The palette is tight with a wood tile pattern to define areas and keep the space integrated. We used an open floor plan but still kept each space defined. The golf simulator ceiling is deep blue to simulate the night sky. It works with the room/doors that are integrated into the paneling — on shiplap and blue. We also added lights on the shuffleboard and integrated inset gym mirrors into the shiplap. We integrated ductwork and HVAC into the columns and ceiling, a brass foot rail at the bar, and pop-up chargers and a USB in the theater and the bar. The center arm of the theater seats can be raised for cuddling. LED lights have been added to the stone at the threshold of the arcade, and the games in the arcade are turned on with a light switch.
---
Project designed by Long Island interior design studio Annette Jaffe Interiors. They serve Long Island including the Hamptons, as well as NYC, the tri-state area, and Boca Raton, FL.
For more about Annette Jaffe Interiors, click here:
https://annettejaffeinteriors.com/
To learn more about this project, click here:
https://annettejaffeinteriors.com/basement-entertainment-renovation-long-island/

Overall view with wood paneling and Corrugated perforated metal ceiling
photo by Jeffrey Edward Tryon
Idee per una taverna moderna di medie dimensioni con nessun camino, pareti marroni, pavimento con piastrelle in ceramica e pavimento grigio
Idee per una taverna moderna di medie dimensioni con nessun camino, pareti marroni, pavimento con piastrelle in ceramica e pavimento grigio
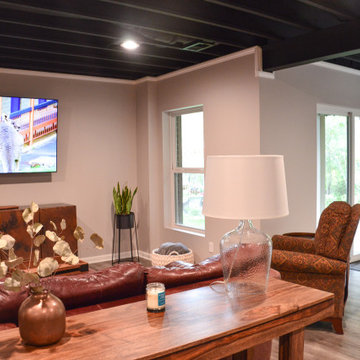
Esempio di una taverna classica di medie dimensioni con sbocco, pavimento in vinile e travi a vista
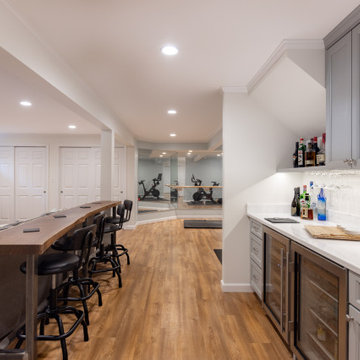
This basement remodel converted 50% of this victorian era home into useable space for the whole family. The space includes: Bar, Workout Area, Entertainment Space.
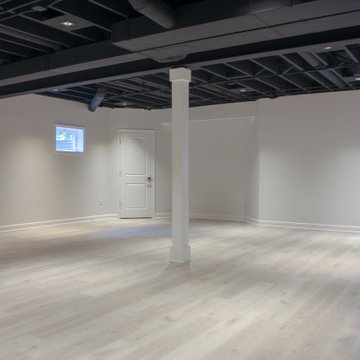
Basement remodel project
Idee per una taverna minimalista interrata di medie dimensioni con pareti bianche, pavimento in vinile, pavimento multicolore e travi a vista
Idee per una taverna minimalista interrata di medie dimensioni con pareti bianche, pavimento in vinile, pavimento multicolore e travi a vista
13.474 Foto di piccole taverne di medie dimensioni
6