301 Foto di piccole taverne con sbocco
Filtra anche per:
Budget
Ordina per:Popolari oggi
81 - 100 di 301 foto
1 di 3
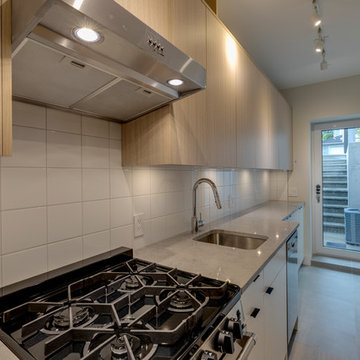
Modern, bright one-bedroom basement suite that includes a dishwasher, in-suite laundry and a full washroom. Eight feet high ceilings and a lot of storage make this a great mortgage helper or in-law suite.
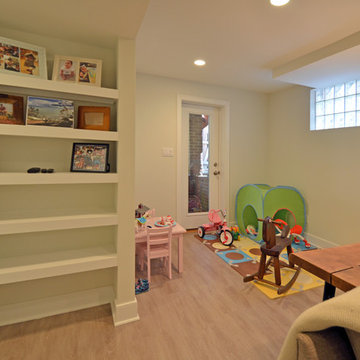
Addie Merrick Phang
Esempio di una piccola taverna chic con sbocco, pareti grigie, pavimento in vinile, nessun camino e pavimento grigio
Esempio di una piccola taverna chic con sbocco, pareti grigie, pavimento in vinile, nessun camino e pavimento grigio

Home theater with custom maple cabinetry for both candy and entertainment storage
Immagine di una piccola taverna chic con sbocco, home theatre, pareti blu, moquette, pavimento multicolore e soffitto a cassettoni
Immagine di una piccola taverna chic con sbocco, home theatre, pareti blu, moquette, pavimento multicolore e soffitto a cassettoni
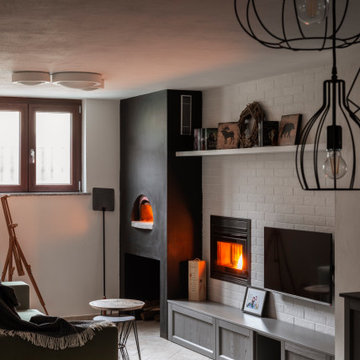
Interior re-looking di spazio taverna. L’intervento ha previsto la realizzazione di una contro parete in cartongesso con inserimento di forno pizza modello Cupolino di Alfa Pizza e termo camino a pellet modello Pellkamin di Edilkamin. La parete è stata in parte finita con vernice effetto lavagna ed in parte con piastrelle in ceramica modello Bricco di Marazzi. In primo piano sospensioni in metallo modello Ampolla di Ideal Lux. Fotografia by Giacomo Introzzi
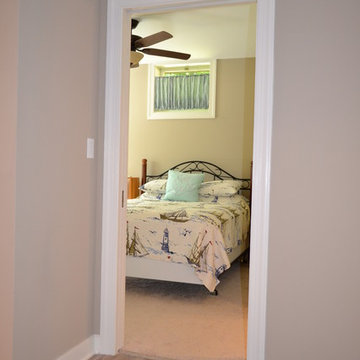
Immagine di una piccola taverna tradizionale con sbocco, pareti grigie e parquet chiaro
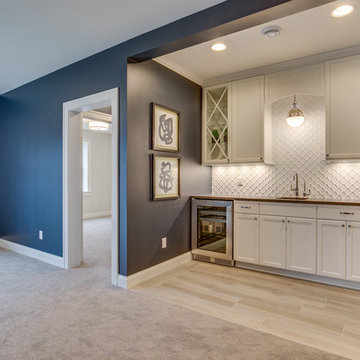
Wet bar featuring upper and lower cabinets. Stainless mini refrigerator and wine coolers. - Photo by Sky Definition
Foto di una piccola taverna country con sbocco e pareti grigie
Foto di una piccola taverna country con sbocco e pareti grigie
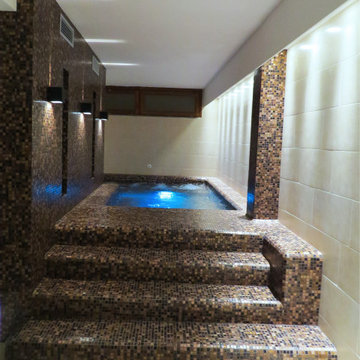
Alle pareti chiare si contrappone il rivestimento scuro in mosaico che avvolge e delimita la vasca idromassaggio. Luci a led illuminano verticalmente le pareti.
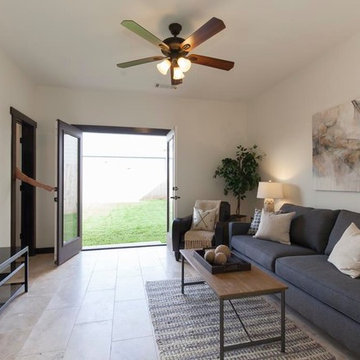
Immagine di una piccola taverna rustica con pareti bianche, pavimento in travertino, sbocco, nessun camino e pavimento beige
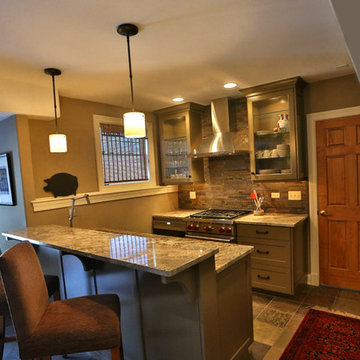
A Classic Approach Inc.
Idee per una piccola taverna tradizionale con sbocco, pareti beige, pavimento in ardesia e nessun camino
Idee per una piccola taverna tradizionale con sbocco, pareti beige, pavimento in ardesia e nessun camino
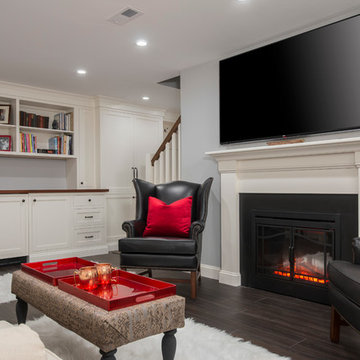
View from laundry center. Room is now anchored by a new electric fireplace, mantel and large flat screen.
Foto di una piccola taverna tradizionale con sbocco, pareti grigie, pavimento in vinile, camino classico e cornice del camino in pietra
Foto di una piccola taverna tradizionale con sbocco, pareti grigie, pavimento in vinile, camino classico e cornice del camino in pietra
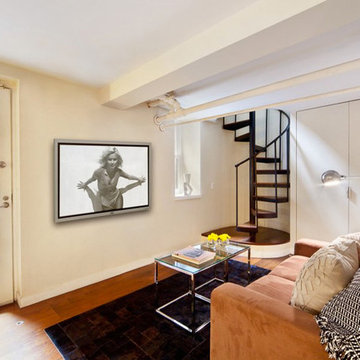
Immagine di una piccola taverna moderna con sbocco, pareti beige, pavimento in legno massello medio e nessun camino
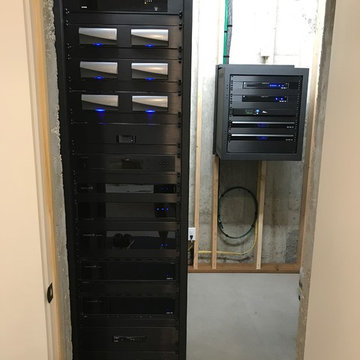
Equipment Racks to hold all the gear needed to control a fully automated house. All audio and video sources are held here and the signals are distributed though out the whole house. The smaller rack on the wall holds all of the network equipment.
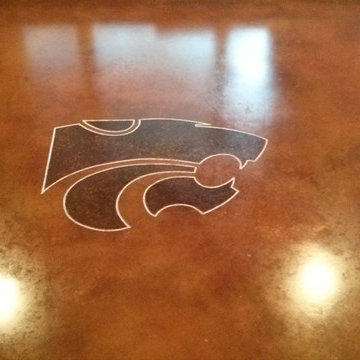
This one done for a friend at no charge for logo. All hand engraved using homemade template and guides. Sponged in color before engraving and sealing.
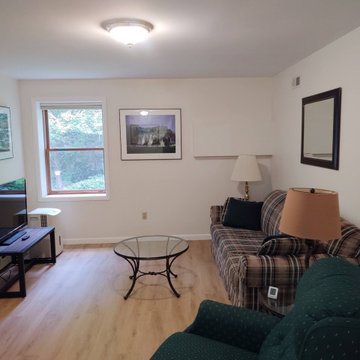
Immagine di una piccola taverna classica con sbocco, pareti beige, pavimento in laminato, nessun camino e pavimento beige
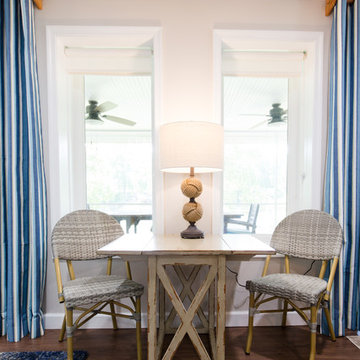
Tim Souza
Ispirazione per una piccola taverna stile marino con sbocco, pareti beige, pavimento in vinile e pavimento marrone
Ispirazione per una piccola taverna stile marino con sbocco, pareti beige, pavimento in vinile e pavimento marrone
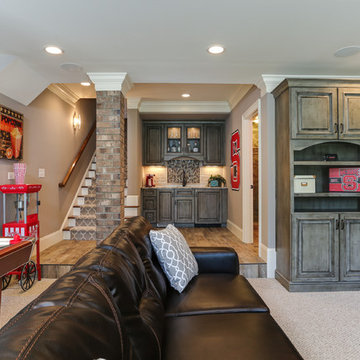
What started as a crawl space grew into an incredible living space! As a professional home organizer the homeowner, Justine Woodworth, is accustomed to looking through the chaos and seeing something amazing. Fortunately she was able to team up with a builder that could see it too. What was created is a space that feels like it was always part of the house.
The new wet bar is equipped with a beverage fridge, ice maker, and locked liquor storage. The full bath offers a place to shower off when coming in from the pool and we installed a matching hutch in the rec room to house games and sound equipment.
Photography by Tad Davis Photography
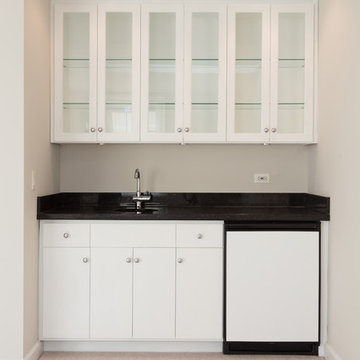
This large basement design includes new carpeting, a kitchenette with crisp white cabinets, large French doors with grid windows, a fireplace with a tile and marble clad surround, and a flat screen TV.
Home located in Chicago's North Side. Designed by Chi Renovation & Design who serve Chicago and it's surrounding suburbs, with an emphasis on the North Side and North Shore. You'll find their work from the Loop through Humboldt Park, Lincoln Park, Skokie, Evanston, Wilmette, and all of the way up to Lake Forest.
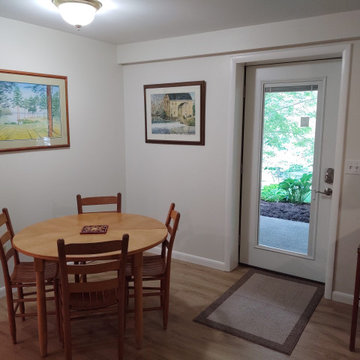
Esempio di una piccola taverna tradizionale con sbocco, pareti beige, pavimento in laminato, nessun camino e pavimento beige
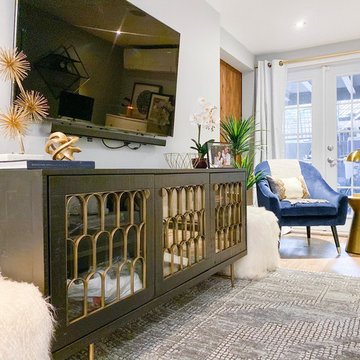
A lovely Brooklyn Townhouse with an underutilized garden floor (walk out basement) gets a full redesign to expand the footprint of the home. The family of four needed a playroom for toddlers that would grow with them, as well as a multifunctional guest room and office space. The modern play room features a calming tree mural background juxtaposed with vibrant wall decor and a beanbag chair.. Plenty of closed and open toy storage, a chalkboard wall, and large craft table foster creativity and provide function. Carpet tiles for easy clean up with tots! The guest room design is sultry and decadent with golds, blacks, and luxurious velvets in the chair and turkish ikat pillows. A large chest and murphy bed, along with a deco style media cabinet plus TV, provide comfortable amenities for guests despite the long narrow space. The glam feel provides the perfect adult hang out for movie night and gaming. Tibetan fur ottomans extend seating as needed.
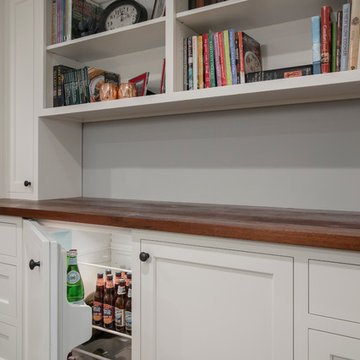
Dry bar with reclaimed walnut counter top and under cab fridge
Ispirazione per una piccola taverna chic con sbocco, pareti grigie, pavimento in vinile, camino classico e cornice del camino in pietra
Ispirazione per una piccola taverna chic con sbocco, pareti grigie, pavimento in vinile, camino classico e cornice del camino in pietra
301 Foto di piccole taverne con sbocco
5