288 Foto di piccole taverne con pavimento marrone
Filtra anche per:
Budget
Ordina per:Popolari oggi
101 - 120 di 288 foto
1 di 3
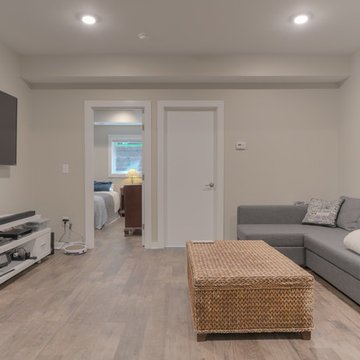
Sean Shannon Photography
Ispirazione per una piccola taverna minimalista con sbocco, pareti grigie, pavimento in vinile e pavimento marrone
Ispirazione per una piccola taverna minimalista con sbocco, pareti grigie, pavimento in vinile e pavimento marrone
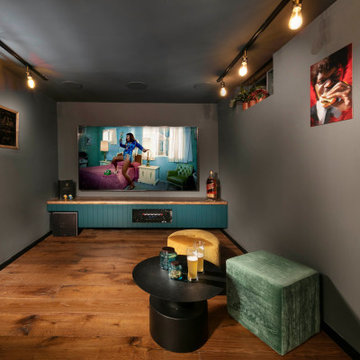
Home Theater
Immagine di una piccola taverna industriale seminterrata con home theatre, pareti grigie, pavimento in legno massello medio e pavimento marrone
Immagine di una piccola taverna industriale seminterrata con home theatre, pareti grigie, pavimento in legno massello medio e pavimento marrone
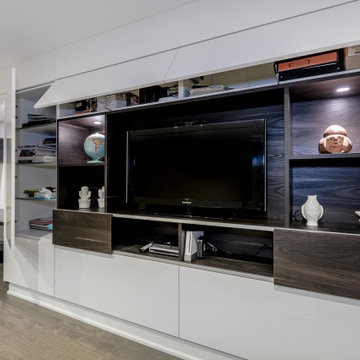
We built a multi-function wall-to-wall TV/entertainment and home office unit along a long wall in a basement. Our clients had 2 small children and already spent a lot of time in their basement, but needed a modern design solution to house their TV, video games, provide more storage, have a home office workspace, and conceal a protruding foundation wall.
We designed a TV niche and open shelving for video game consoles and games, open shelving for displaying decor, overhead and side storage, sliding shelving doors, desk and side storage, open shelving, electrical panel hidden access, power and USB ports, and wall panels to create a flush cabinetry appearance.
These custom cabinets were designed by O.NIX Kitchens & Living and manufactured in Italy by Biefbi Cucine in high gloss laminate and dark brown wood laminate.
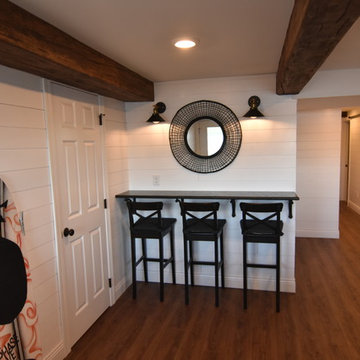
This lower Level beach-inspired walkout remodel includes lounge area, kitchenette, full bath, 2 bedrooms and unique built-in storage areas. Finish highlights include 1x6 nickel gap pine plank paneling, click-lock vinyl flooring, white granite countertop and drink rail with metal bracketing, surface mount solid core 4’3”x7’ barn door to laundry zone, plumbing pipe handrail and unique storage areas.
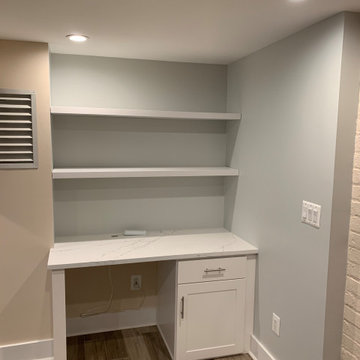
Client needed office space for working from home doing the Pandemic. We repurposed a built-in bookshelf area and made it a built-in custom desk with quartz desk top and floating custom shelving.
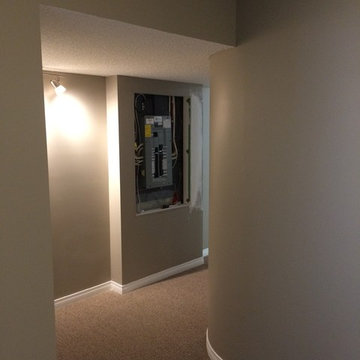
Tyler Hinrichsen
Foto di una piccola taverna tradizionale interrata con pareti grigie, moquette, nessun camino e pavimento marrone
Foto di una piccola taverna tradizionale interrata con pareti grigie, moquette, nessun camino e pavimento marrone
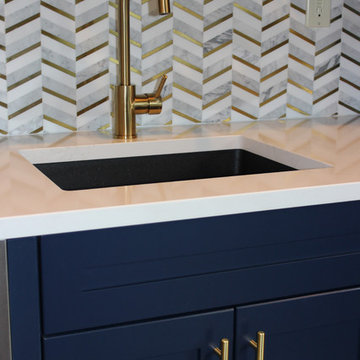
Close up of built-in sink in lower cabinet - Mid Continent Cabinetry’s Vista line shaker Yorkshire door style in HDF (High Density Fiberboard) finished in a trendy Brizo Blue paint color with soft gold hardware.
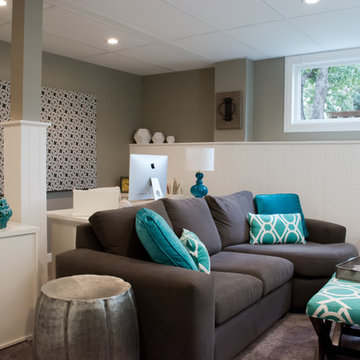
Basement renovation: This is a multi-pupose room having a home office, TV area, craft/wrapping station, and storage. This view shows the comfy but compact sofa with round chaise, upholstered stools that can be extra seating or a coffee table. The home office is tucked behind the TV area.
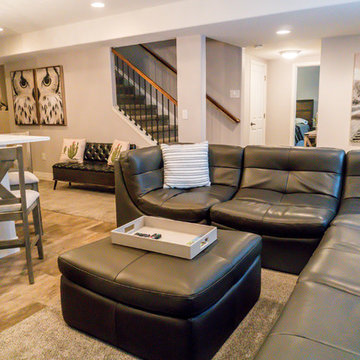
Joslyn Knight Photgraphy
Esempio di una piccola taverna bohémian interrata con pareti grigie, moquette e pavimento marrone
Esempio di una piccola taverna bohémian interrata con pareti grigie, moquette e pavimento marrone
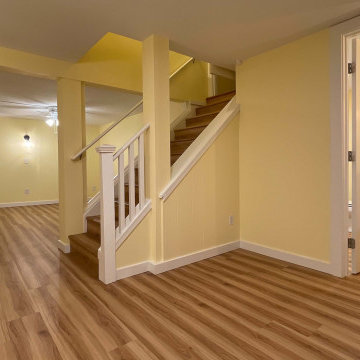
This client wanted to transform her basement into a studio apartment. We completely gutted the old basement, removed/moved walls, put in a new bathroom, plumbing, flooring, stairs, painting, drywall, and more.
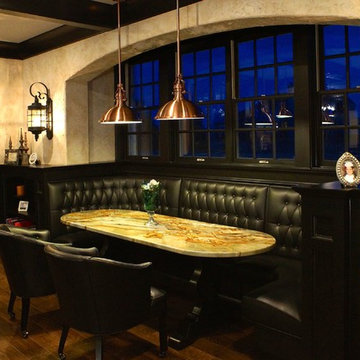
Finished basement designed and built by Ed Saloga Design Build. Featuring brick arches, built-in booth and bar. photo by Ed Saloga
Esempio di una piccola taverna chic seminterrata con pareti beige, pavimento in gres porcellanato e pavimento marrone
Esempio di una piccola taverna chic seminterrata con pareti beige, pavimento in gres porcellanato e pavimento marrone
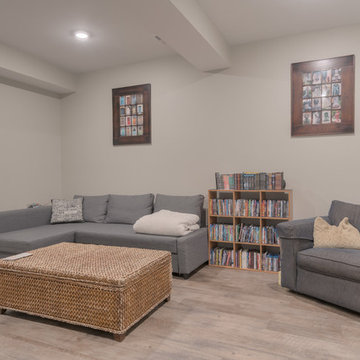
Sean Shannon Photography
Ispirazione per una piccola taverna minimalista con sbocco, pareti grigie, pavimento in vinile e pavimento marrone
Ispirazione per una piccola taverna minimalista con sbocco, pareti grigie, pavimento in vinile e pavimento marrone
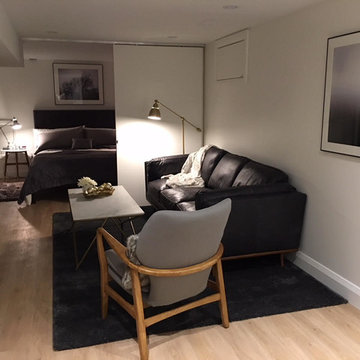
Open concept basement 1 bdrm suite.
Idee per una piccola taverna design interrata con pareti bianche, parquet chiaro e pavimento marrone
Idee per una piccola taverna design interrata con pareti bianche, parquet chiaro e pavimento marrone
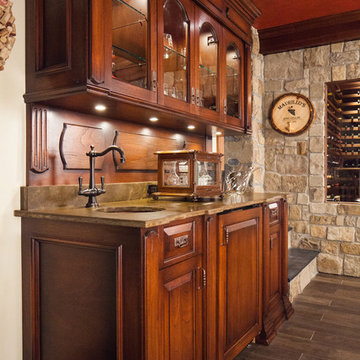
Idee per una piccola taverna classica con pareti beige, parquet scuro e pavimento marrone
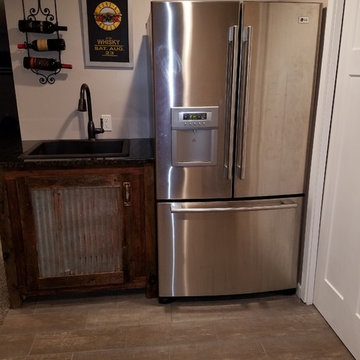
Idee per una piccola taverna stile rurale con pavimento in legno massello medio e pavimento marrone
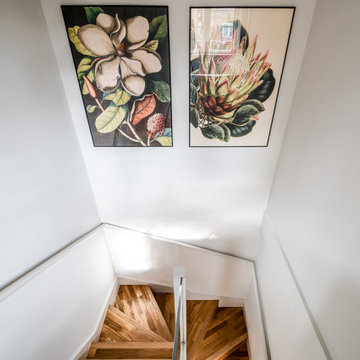
Mews Development, Barnsbury , Islington N1
Change of Use from Single Family Dwelling to 2no. Apartments
Previous existing condition
Originally arranged on2 floors ( ground and 1st floors), a single family dwelling which formed part of a set of late 20th century mews development dwellings set within a gated and private development.
The original single family dwelling retained a rear garden, largely unused with a smaller*ambiguous ‘garden’ area seen upon arrival from the main street.
As built condition
Planning Approval was successfully gained for the following:
1. Basement extension with ‘sunken’ garden space to south face
Light wells, front and back, in order to allow sufficient light into the interior basement spaces and assist in ‘defining’ the ‘ambiguous’* approach elevation.
2. Creation of a new2ndfloor leveland mansard roof extension: 2 additional floors on top of the original 2 floor single family dwelling development. This is in addition to the basement extension.
3. The above has culminated in the building owner also achieving permission for a change of Use from Single Family Dwelling to 2no. High specification speculative apartments thus:
Flat A x 3 bedroom flat: comprising basement, ground and 1st floors
Flat B x 2 bedroom Flat located on 2nd and 3rd floors(withnew mansard roof).
The development also incorporates the following:
1. Avoidance of Exterior alterations for access
Exterior alterations for access to the upper levels were avoided by concentrating the access requirements within the building’s structural envelope. This was achieved by the intervention of an internal stair that would service the top floor flat and the reconfiguring for the existing stair for the flat below.
Therefore, any incongruous exterior access stair structures, that would necessitate rising up the exterior elevation, were avoided.
2. Two Separate Main entrances:
Each flat has its own separate entrance, Flat A from the South elevation and Flat B from the North Elevation.
Privacy has also be enhanced for occupants since each flat has its own separate entrance.
This design element has also created the added benefit of giving a ‘purpose’ to the north elevation, something which itoriginally lacked.*
3. Exterior Balconies as additions
In addition, the inclusion of light weight balconies that were sympathetic to the original Mews development design have improved the occupants’ well-being and quality of day to day living by creating pockets of additional amenity spaces.
The original aim and intent was to convert an existing single family dwelling into 2 spacious apartments, and yet retain the external appearance of the building as well as avoid imposing external stair structures for access.
This was achieved by adding volume vertically, upward and downward and by carefully creating 2 new stairs internally that also offered privacy to both units.
In doing so, the constraints imposed by the planning department in relation to the sensitive nature of the original Mews development setting were respected and the client’s requirements were successfully achieved.
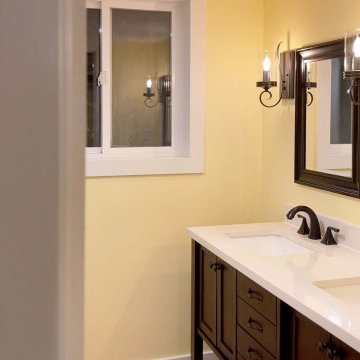
This client wanted to transform her basement into a studio apartment. We completely gutted the old basement, removed/moved walls, put in a new bathroom, plumbing, flooring, stairs, painting, drywall, and more.
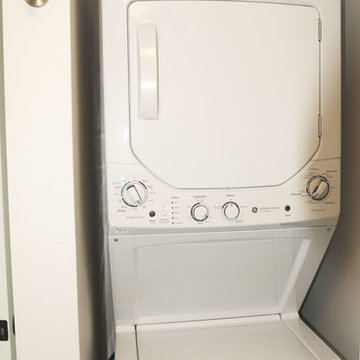
Split level house. Converted basement to a rental apartment. Kitchen, bathroom, laundry, living space, separate entrance.
Esempio di una piccola taverna classica con pareti beige, pavimento in vinile e pavimento marrone
Esempio di una piccola taverna classica con pareti beige, pavimento in vinile e pavimento marrone
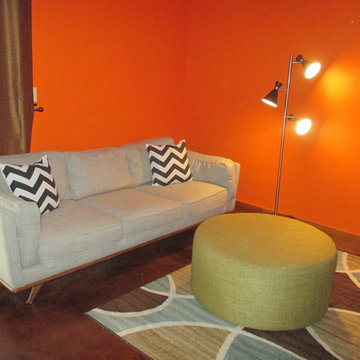
Ellen Standish
Immagine di una piccola taverna minimalista con sbocco, pareti arancioni, pavimento in cemento, stufa a legna, cornice del camino in pietra e pavimento marrone
Immagine di una piccola taverna minimalista con sbocco, pareti arancioni, pavimento in cemento, stufa a legna, cornice del camino in pietra e pavimento marrone
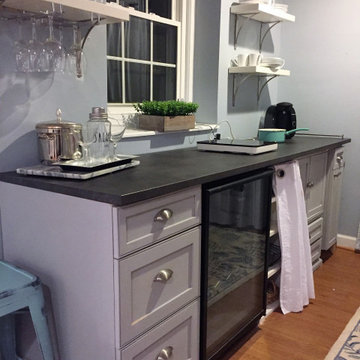
This project was spurned by a desire to use a long wall of space in the basement that had no purpose. Cabinets and fridge are reused from habitat for Humanity.
288 Foto di piccole taverne con pavimento marrone
6