7 Foto di piccole scale
Filtra anche per:
Budget
Ordina per:Popolari oggi
1 - 7 di 7 foto
1 di 3
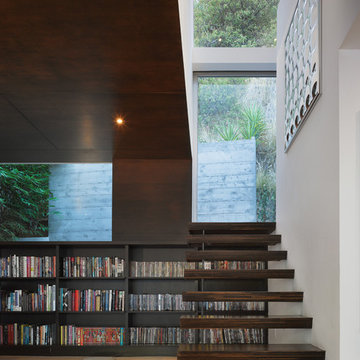
The wood stair appears to be emerging from the library shelving.
Immagine di una piccola scala sospesa minimalista con pedata in legno e nessuna alzata
Immagine di una piccola scala sospesa minimalista con pedata in legno e nessuna alzata
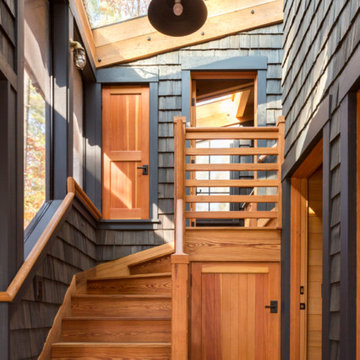
Jeff Roberts Imaging
Foto di una piccola scala a "L" stile rurale con pedata in legno, alzata in legno e parapetto in legno
Foto di una piccola scala a "L" stile rurale con pedata in legno, alzata in legno e parapetto in legno
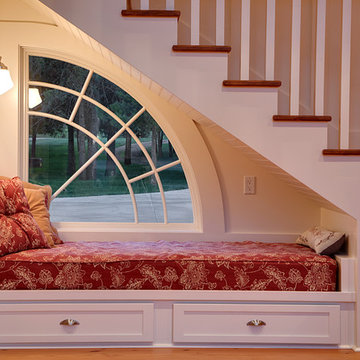
The reading nook under the stairs was designed around a full size mattress. This also provides a decent napping spot and even overflow guest quarters. The pull out drawers below are full of games and books. The window was even a stock size!

Intimate Stair with Hobbit Door . This project was a Guest House for a long time Battle Associates Client. Smaller, smaller, smaller the owners kept saying about the guest cottage right on the water's edge. The result was an intimate, almost diminutive, two bedroom cottage for extended family visitors. White beadboard interiors and natural wood structure keep the house light and airy. The fold-away door to the screen porch allows the space to flow beautifully.
Photographer: Nancy Belluscio
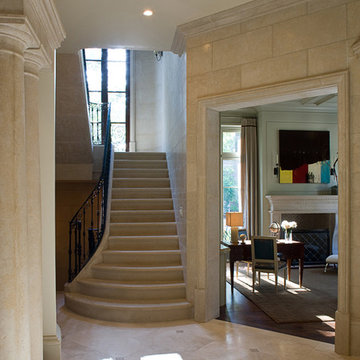
James Lockhart photo
Esempio di una piccola scala a "U" classica con pedata in pietra calcarea e alzata in pietra calcarea
Esempio di una piccola scala a "U" classica con pedata in pietra calcarea e alzata in pietra calcarea
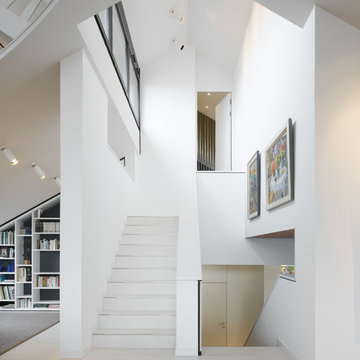
FOTOGRAFIE/PHOTOGRAPHY
Zooey Braun
Römerstr. 51
70180 Stuttgart
T +49 (0)711 6400361
F +49 (0)711 6200393
zooey@zooeybraun.de
Foto di una piccola scala a "U" minimal con pedata piastrellata e alzata piastrellata
Foto di una piccola scala a "U" minimal con pedata piastrellata e alzata piastrellata
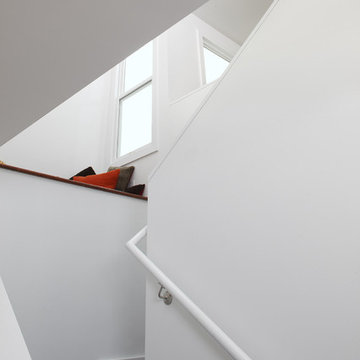
An Italianate Victorian Noe Valley home is restored, transformed and doubled in area, within its original footprint. A complete re-engineering of the 1st story (allowing 3 new bedrooms and a bath), the connection of 2nd floor public spaces, and the introduction of a new internal stair, maximize the potential of this otherwise modest house.
General Contractor: Bay Area Metro Builder
Structural Engineer: ZFA Structural Engineers
Photographer: Eric Rorer
7 Foto di piccole scale
1