1.634 Foto di piccole scale classiche
Ordina per:Popolari oggi
121 - 140 di 1.634 foto
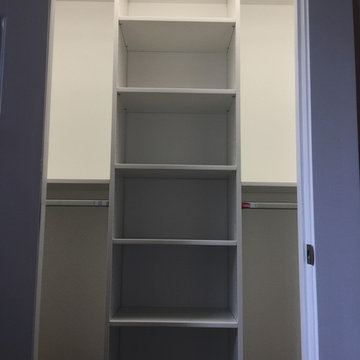
These are 3 reach in closets showing both single and double hanging storage. There are also adjustable shelves using every bit of usable space!
Esempio di una piccola scala tradizionale
Esempio di una piccola scala tradizionale
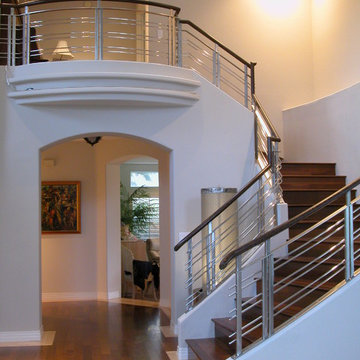
Ispirazione per una piccola scala curva tradizionale con pedata in legno e alzata in legno
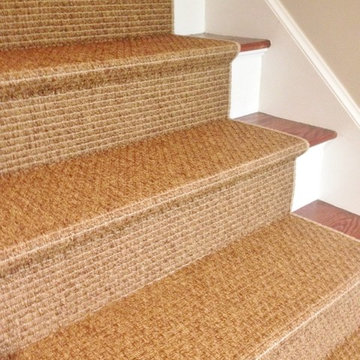
Synthetic Sisal Runner installed on Hardwood stairs
Foto di una piccola scala a rampa dritta chic con pedata in legno e alzata in legno verniciato
Foto di una piccola scala a rampa dritta chic con pedata in legno e alzata in legno verniciato
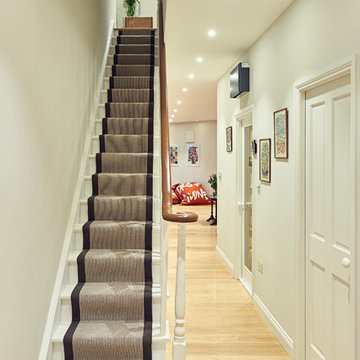
Esempio di una piccola scala a rampa dritta classica con pedata in legno verniciato e alzata in legno verniciato
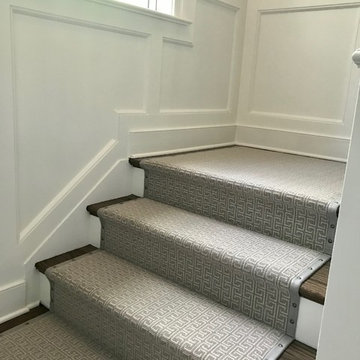
Foto di una piccola scala a rampa dritta classica con pedata in moquette e alzata in legno verniciato
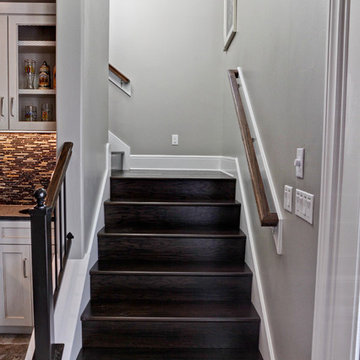
Idee per una piccola scala a "L" chic con pedata in legno, alzata in legno e parapetto in legno
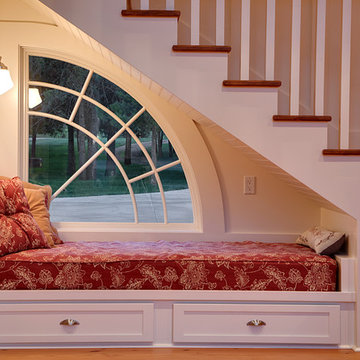
The reading nook under the stairs was designed around a full size mattress. This also provides a decent napping spot and even overflow guest quarters. The pull out drawers below are full of games and books. The window was even a stock size!
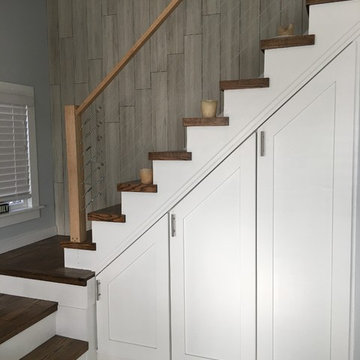
Ispirazione per una piccola scala a "L" chic con pedata in legno, alzata in legno e parapetto in cavi
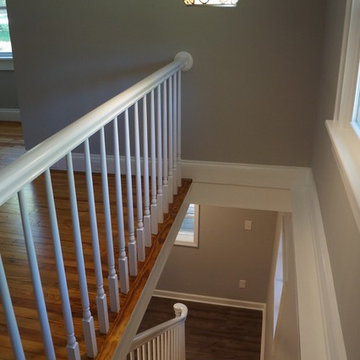
Refinished Existing Stair & Handrails
Immagine di una piccola scala a rampa dritta chic con pedata in legno e alzata in legno verniciato
Immagine di una piccola scala a rampa dritta chic con pedata in legno e alzata in legno verniciato
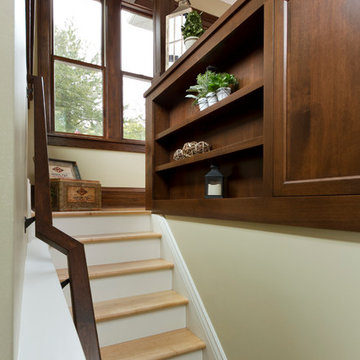
Building Design, Plans, and Interior Finishes by: Fluidesign Studio I Builder: Anchor Builders I Photographer: sethbennphoto.com
Foto di una piccola scala a rampa dritta tradizionale con pedata in legno e alzata in legno verniciato
Foto di una piccola scala a rampa dritta tradizionale con pedata in legno e alzata in legno verniciato
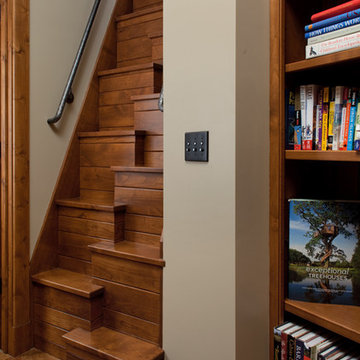
Photographer: William J. Hebert
• The best of both traditional and transitional design meet in this residence distinguished by its rustic yet luxurious feel. Carefully positioned on a site blessed with spacious surrounding acreage, the home was carefully positioned on a tree-filled hilltop and tailored to fit the natural contours of the land. The house sits on the crest of the peak, which allows it to spotlight and enjoy the best vistas of the valley and pond below. Inside, the home’s welcoming style continues, featuring a Midwestern take on perennially popular Western style and rooms that were also situated to take full advantage of the site. From the central foyer that leads into a large living room with a fireplace, the home manages to have an open and functional floor plan while still feeling warm and intimate enough for smaller gatherings and family living. The extensive use of wood and timbering throughout brings that sense of the outdoors inside, with an open floor plan, including a kitchen that spans the length of the house and an overall level of craftsmanship and details uncommon in today’s architecture. •
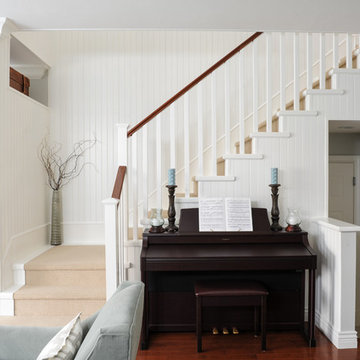
In this serene family home we worked in a palette of soft gray/blues and warm walnut wood tones that complimented the clients' collection of original South African artwork. We happily incorporated vintage items passed down from relatives and treasured family photos creating a very personal home where this family can relax and unwind. Interior Design by Lori Steeves of Simply Home Decorating Inc. Photos by Tracey Ayton Photography.
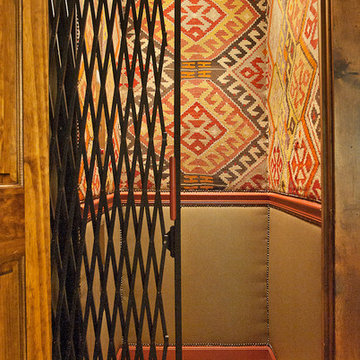
An antique kilim rug was used to upholster the walls above a chair rail in this elevator.
Immagine di una piccola scala tradizionale
Immagine di una piccola scala tradizionale
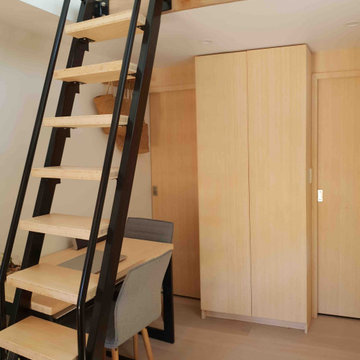
One of the biggest concerns in a tiny house build, is being space efficient. This is why ladders or spiral stairs are the best options. In this particular tiny home, we built a space-saving metal ladder with wooden treads for both design practicality and overall aesthetic.
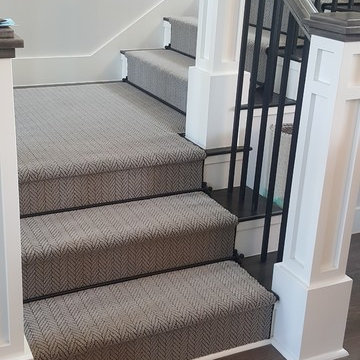
Beautiful stair runner using Masland Carpet Mills style Distinguished, color: Sea Gull. Finished with Zoroufy's Sovereign wrought iron stair rods.
Immagine di una piccola scala a "U" tradizionale con pedata in moquette, alzata in moquette e parapetto in materiali misti
Immagine di una piccola scala a "U" tradizionale con pedata in moquette, alzata in moquette e parapetto in materiali misti
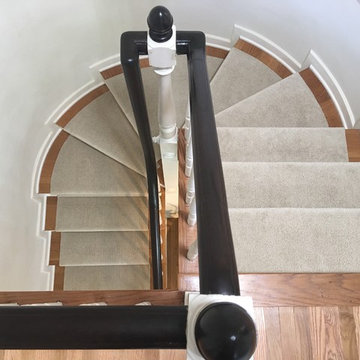
Idee per una piccola scala curva chic con pedata in legno e alzata in legno
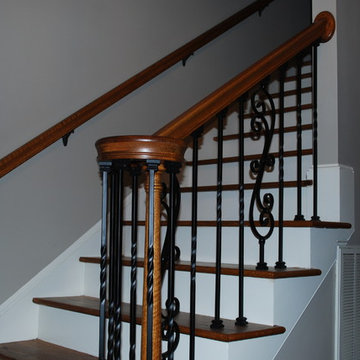
Upgrading to new wrought iron pickets. Scroll and twist design. Newly refinished stair treads.
Immagine di una piccola scala a rampa dritta tradizionale con pedata in legno e alzata in legno verniciato
Immagine di una piccola scala a rampa dritta tradizionale con pedata in legno e alzata in legno verniciato
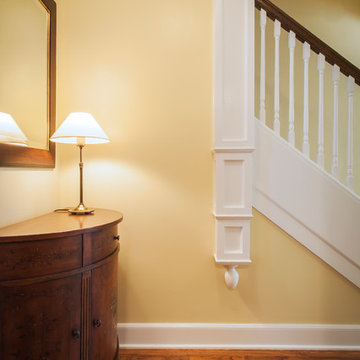
A custom piece of woodwork was added to the stair wall transition.
Linda Jeub; LindaJeubPhoto.com
Esempio di una piccola scala a rampa dritta chic con parapetto in legno
Esempio di una piccola scala a rampa dritta chic con parapetto in legno
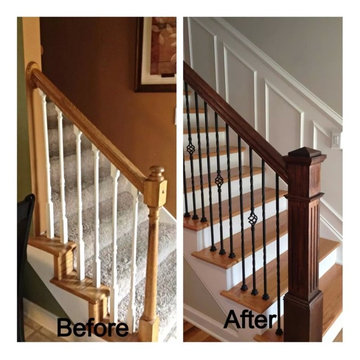
Dramatic update of a stairway with a new railing,and wainscoting really transforms the space.
Ispirazione per una piccola scala a rampa dritta classica con pedata in legno e alzata in legno
Ispirazione per una piccola scala a rampa dritta classica con pedata in legno e alzata in legno
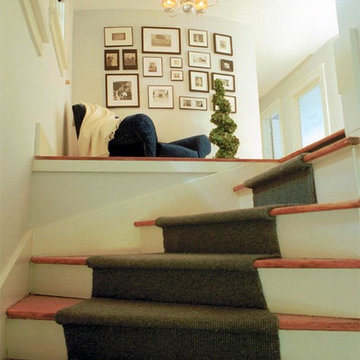
Functional space in upstairs hallway
Foto di una piccola scala curva chic con pedata in legno e alzata in legno verniciato
Foto di una piccola scala curva chic con pedata in legno e alzata in legno verniciato
1.634 Foto di piccole scale classiche
7