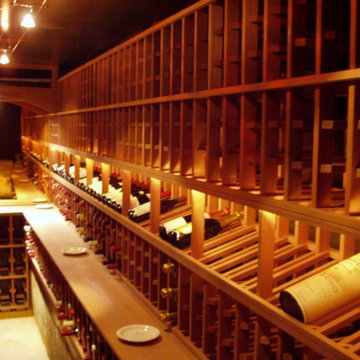51 Foto di piccole cantine con pavimento multicolore
Filtra anche per:
Budget
Ordina per:Popolari oggi
1 - 20 di 51 foto
1 di 3
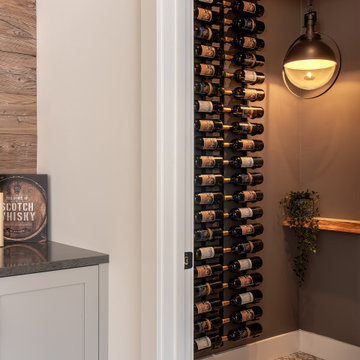
Chilled wine cellar with gray walls and patterned tile flooring.
Immagine di una piccola cantina tradizionale con pavimento in gres porcellanato, rastrelliere portabottiglie e pavimento multicolore
Immagine di una piccola cantina tradizionale con pavimento in gres porcellanato, rastrelliere portabottiglie e pavimento multicolore
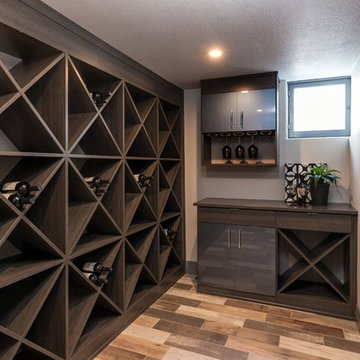
Foto di una piccola cantina chic con pavimento in legno massello medio, portabottiglie a scomparti romboidali e pavimento multicolore

The genesis of design for this desert retreat was the informal dining area in which the clients, along with family and friends, would gather.
Located in north Scottsdale’s prestigious Silverleaf, this ranch hacienda offers 6,500 square feet of gracious hospitality for family and friends. Focused around the informal dining area, the home’s living spaces, both indoor and outdoor, offer warmth of materials and proximity for expansion of the casual dining space that the owners envisioned for hosting gatherings to include their two grown children, parents, and many friends.
The kitchen, adjacent to the informal dining, serves as the functioning heart of the home and is open to the great room, informal dining room, and office, and is mere steps away from the outdoor patio lounge and poolside guest casita. Additionally, the main house master suite enjoys spectacular vistas of the adjacent McDowell mountains and distant Phoenix city lights.
The clients, who desired ample guest quarters for their visiting adult children, decided on a detached guest casita featuring two bedroom suites, a living area, and a small kitchen. The guest casita’s spectacular bedroom mountain views are surpassed only by the living area views of distant mountains seen beyond the spectacular pool and outdoor living spaces.
Project Details | Desert Retreat, Silverleaf – Scottsdale, AZ
Architect: C.P. Drewett, AIA, NCARB; Drewett Works, Scottsdale, AZ
Builder: Sonora West Development, Scottsdale, AZ
Photographer: Dino Tonn
Featured in Phoenix Home and Garden, May 2015, “Sporting Style: Golf Enthusiast Christie Austin Earns Top Scores on the Home Front”
See more of this project here: http://drewettworks.com/desert-retreat-at-silverleaf/
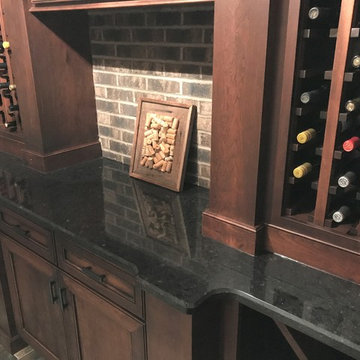
When this homeowner remodeled and added onto their existing home, they moved in with mom. It was a project that took several months. Lots of decision to make and so many options. With small children in the home, they specifically wanted virtually maintenance-free countertops. But what product and what design. Learning that Cambria was made in their home state of Minnesota, the product decision was easy. Not able to zero in on just one design for their whole home, they opted to use several designs beginning with Cambria Galloway quartz on the combination kitchen island that include wood and quartz; accented by Cambria Canongate on the perimeter cabinets. In the family room you'll find a large u-shaped wet bar with Cambria Sheffield countertops. If you wander the basement for some entertainment, you'll find a wine cellar with Cambria Blackwood and the master bathroom vanity showcases Cambria Darlington.
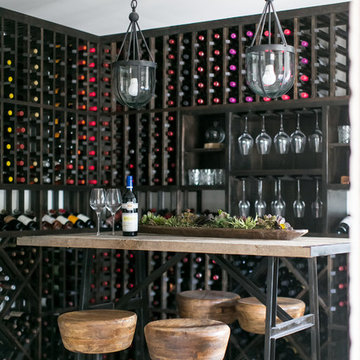
Ryan Garvin Photography
Ispirazione per una piccola cantina country con pavimento con piastrelle in ceramica, rastrelliere portabottiglie e pavimento multicolore
Ispirazione per una piccola cantina country con pavimento con piastrelle in ceramica, rastrelliere portabottiglie e pavimento multicolore
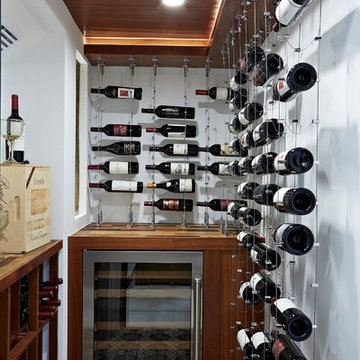
Esempio di una piccola cantina mediterranea con rastrelliere portabottiglie, pavimento multicolore e pavimento con piastrelle in ceramica
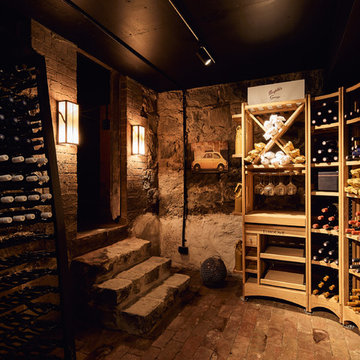
Peter Bennetts
Ispirazione per una piccola cantina con pavimento in mattoni, rastrelliere portabottiglie e pavimento multicolore
Ispirazione per una piccola cantina con pavimento in mattoni, rastrelliere portabottiglie e pavimento multicolore
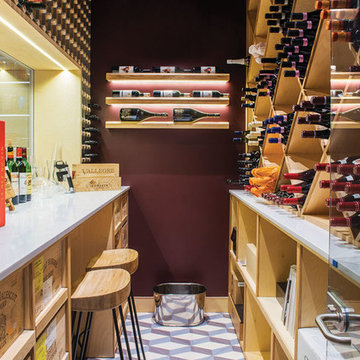
Tom St. Aubyn
Ispirazione per una piccola cantina contemporanea con portabottiglie a scomparti romboidali, pavimento con piastrelle in ceramica e pavimento multicolore
Ispirazione per una piccola cantina contemporanea con portabottiglie a scomparti romboidali, pavimento con piastrelle in ceramica e pavimento multicolore
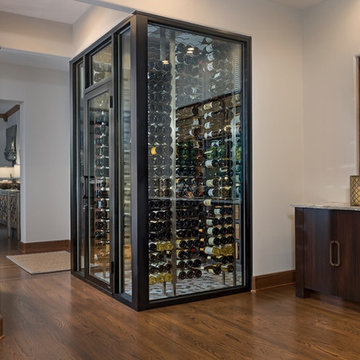
Eric Cucciaioni - Photographer
Esempio di una piccola cantina moderna con pavimento in marmo e pavimento multicolore
Esempio di una piccola cantina moderna con pavimento in marmo e pavimento multicolore
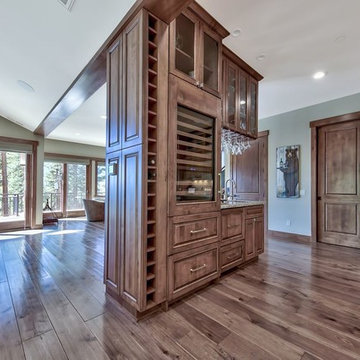
A wine bar provides separation between the kitchen and family room.
Photo credits: Peter Tye 2View Media
Foto di una piccola cantina classica con pavimento in legno massello medio, portabottiglie a vista e pavimento multicolore
Foto di una piccola cantina classica con pavimento in legno massello medio, portabottiglie a vista e pavimento multicolore
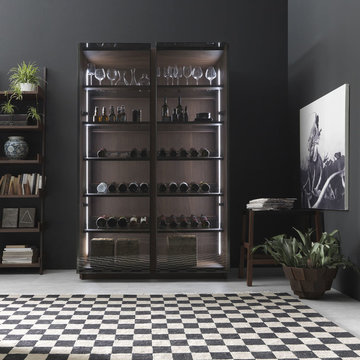
Foto di una piccola cantina rustica con pavimento in cemento, portabottiglie a vista e pavimento multicolore
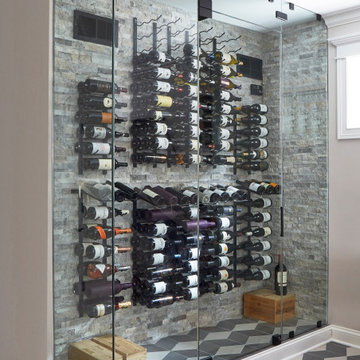
Travertine wall tile and porcelain floor tile
Ispirazione per una piccola cantina minimal con pavimento in gres porcellanato, portabottiglie a vista e pavimento multicolore
Ispirazione per una piccola cantina minimal con pavimento in gres porcellanato, portabottiglie a vista e pavimento multicolore
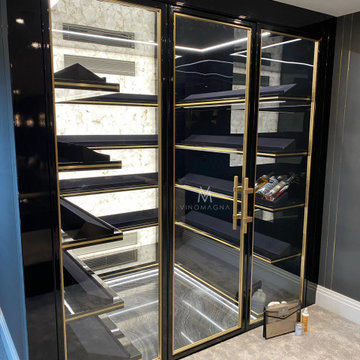
This gloss lacquer ultra-modern walk-in wine room design is a retrofit concept addition to a client’s games room.
All the design hues follow-through from the games room space, to create the appearance, it was part of the original design and build.
Originally it started out as a four-door Bespoke wine display design project, on the initial site survey, we established the cavity in place had the potential to push further back into the loft eves. This, therefore, allowed the creation of a deeper space that enables a design as a walk-in wine room option.
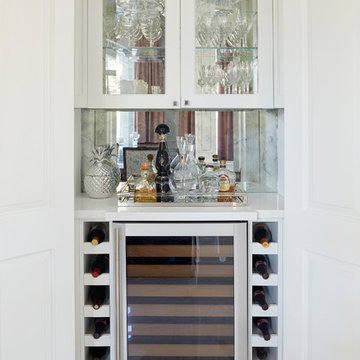
Photo ©Kim Jeffery
Esempio di una piccola cantina classica con pavimento in gres porcellanato, portabottiglie a vista e pavimento multicolore
Esempio di una piccola cantina classica con pavimento in gres porcellanato, portabottiglie a vista e pavimento multicolore
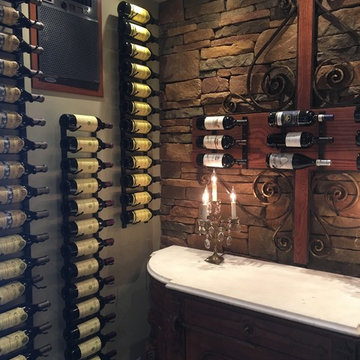
What used to be an ordinary white door now is an exciting focal point for this basement renovation. This fun project transformed your typical basement closet into a spectacular 100 bottle refrigerated wine cellar.
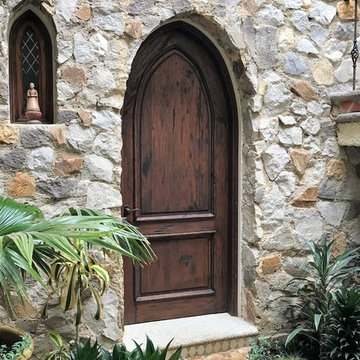
Antigua Doors
Idee per una piccola cantina rustica con pavimento in pietra calcarea e pavimento multicolore
Idee per una piccola cantina rustica con pavimento in pietra calcarea e pavimento multicolore
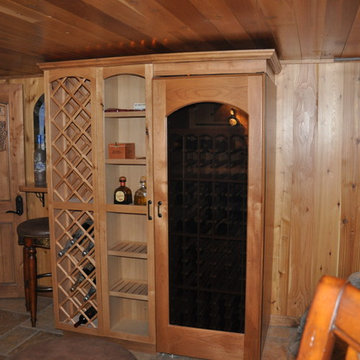
This space was nothing more than a crawl space under the house used for storage. Incorporating the existing granite boulders into the design of the this space gives it its unique look. notice the support beanm in middle of room now in leather and table was designed to go around the support beam
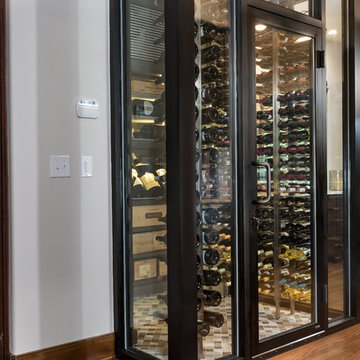
Eric Cucciaioni - Photographer
Foto di una piccola cantina moderna con pavimento in marmo e pavimento multicolore
Foto di una piccola cantina moderna con pavimento in marmo e pavimento multicolore
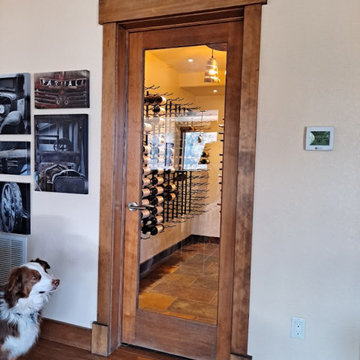
Vintage View wine storage, slate flooring
Esempio di una piccola cantina chic con pavimento in ardesia, rastrelliere portabottiglie e pavimento multicolore
Esempio di una piccola cantina chic con pavimento in ardesia, rastrelliere portabottiglie e pavimento multicolore
51 Foto di piccole cantine con pavimento multicolore
1
